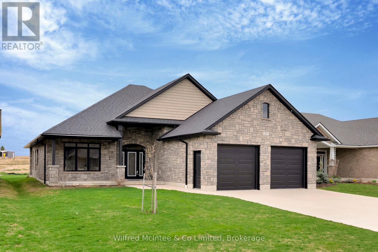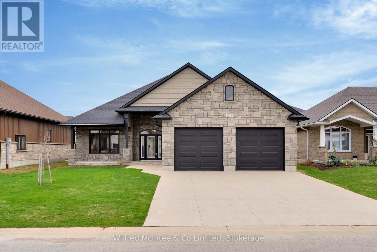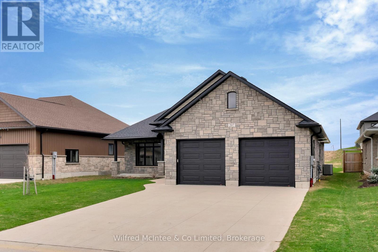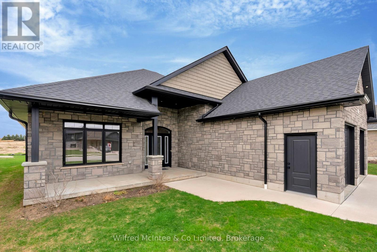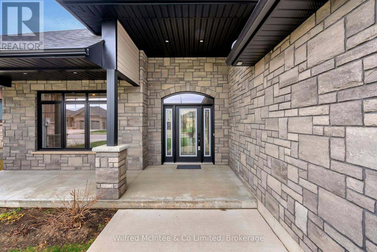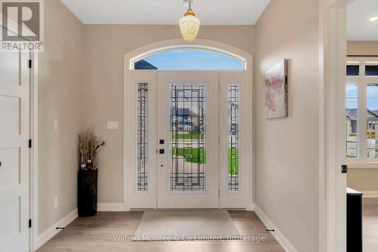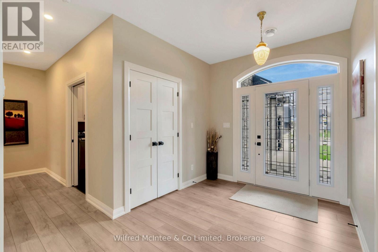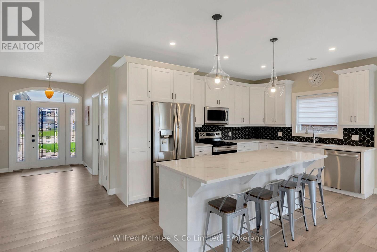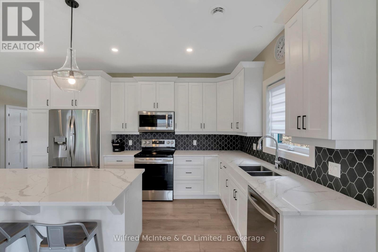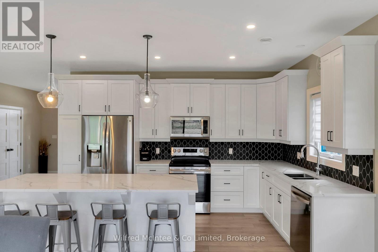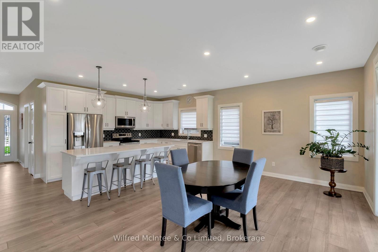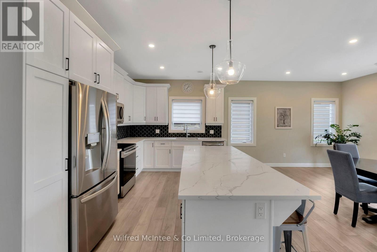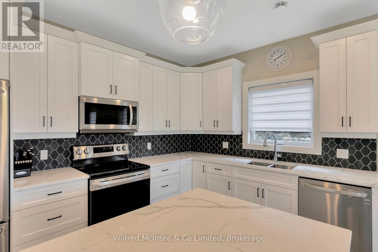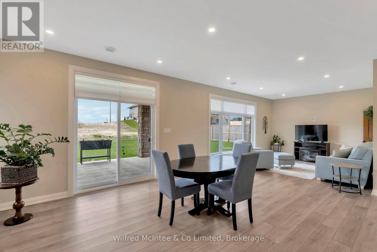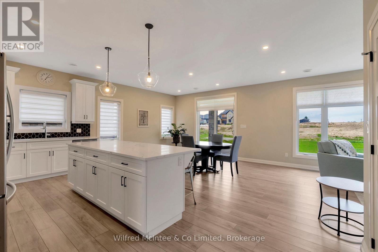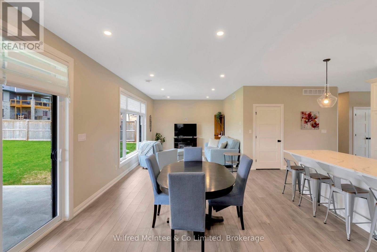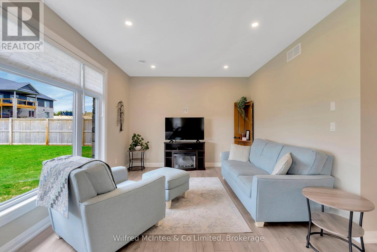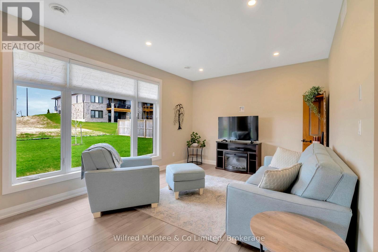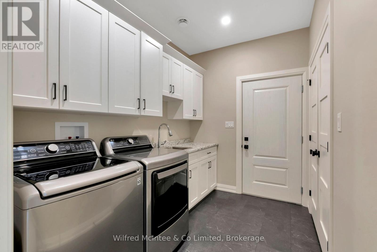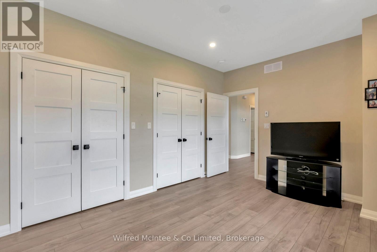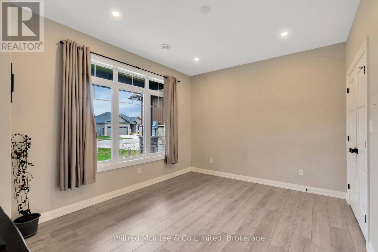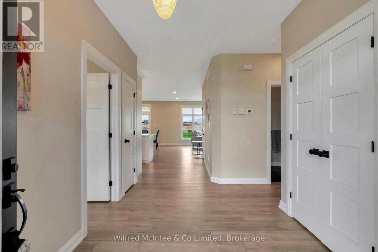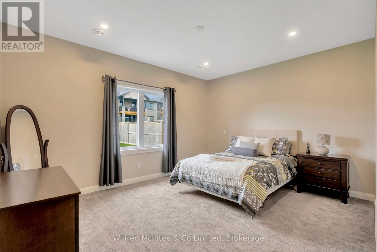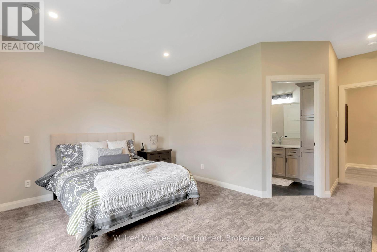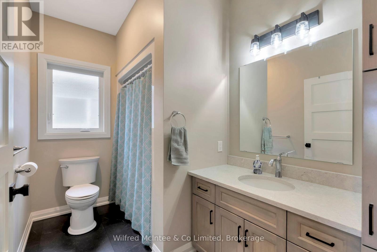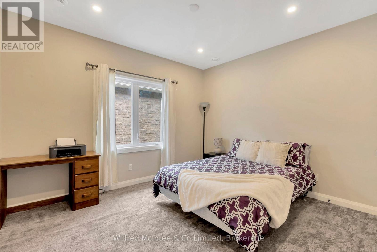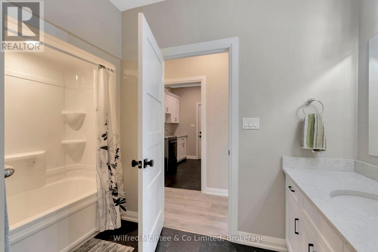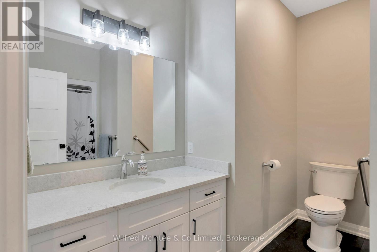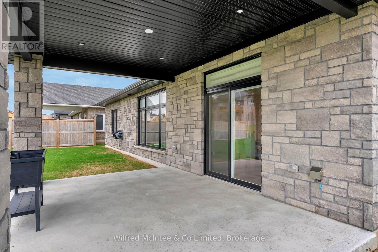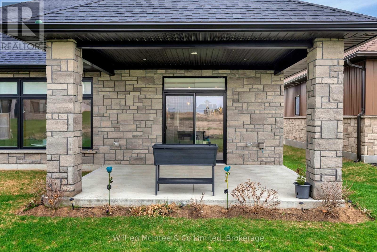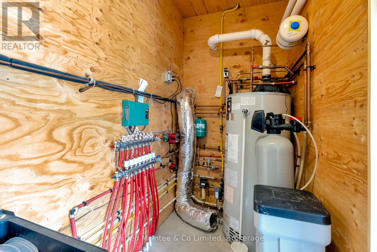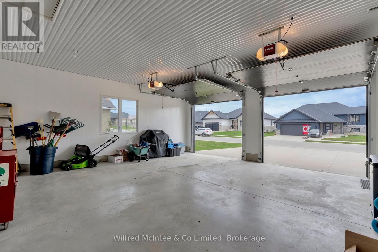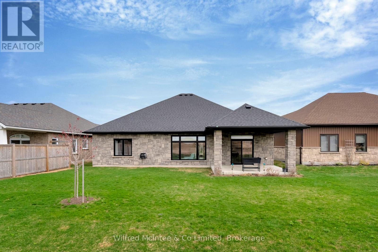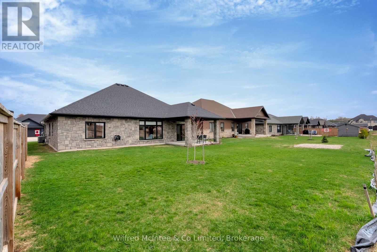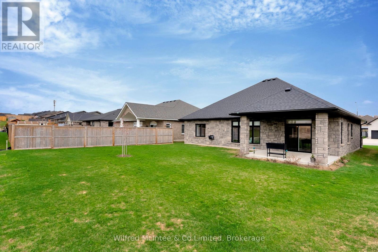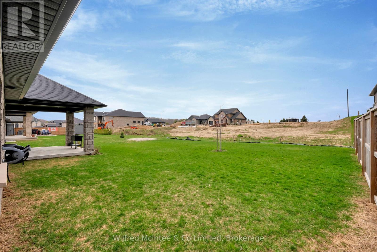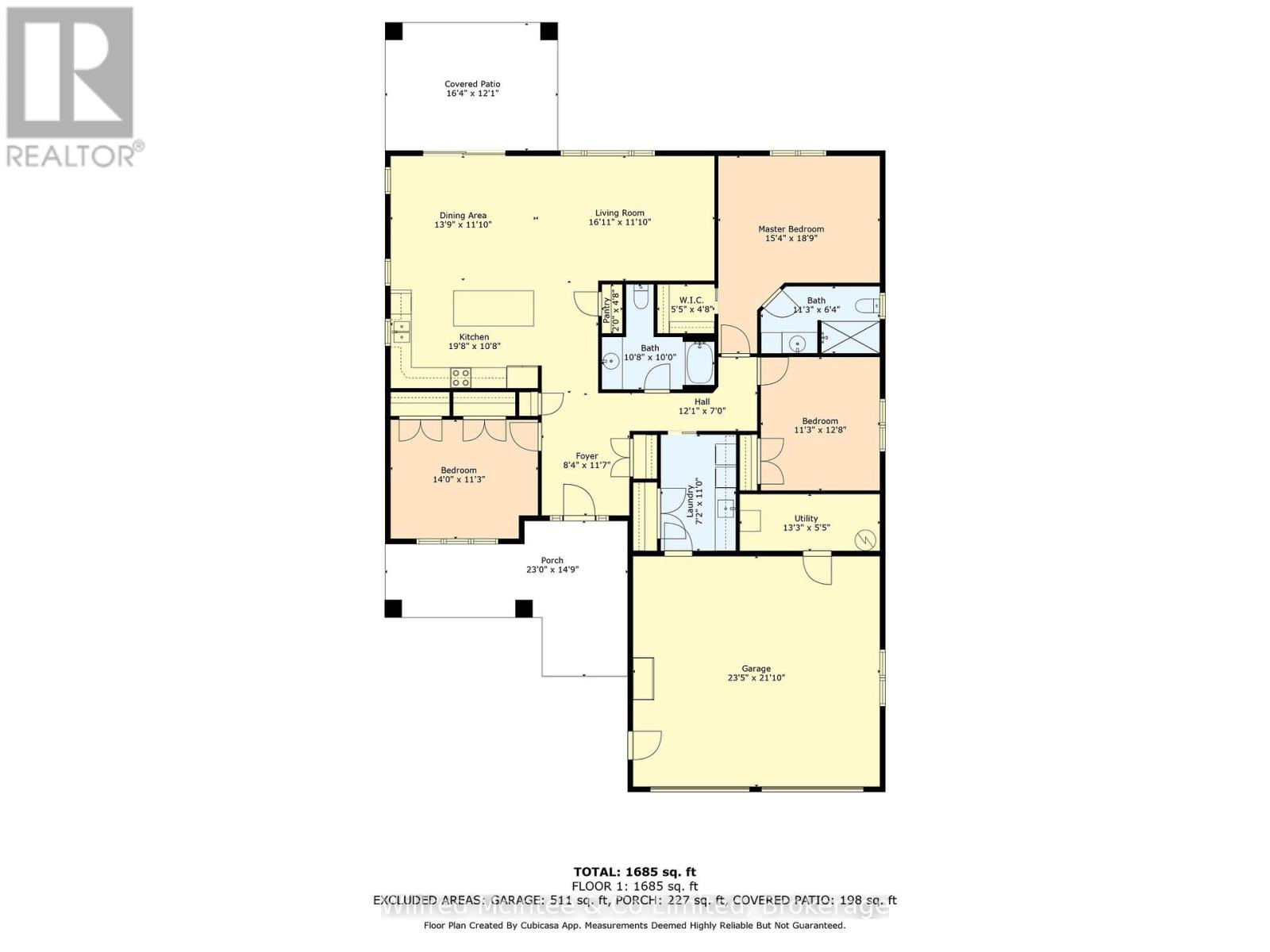207 Irishwood Lane Brockton, Ontario N0G 2V0
3 Bedroom 2 Bathroom 1500 - 2000 sqft
Bungalow Central Air Conditioning, Ventilation System Radiant Heat
$699,900
Welcome to this stunning 1800 sq. ft. slab-on-grade bungalow located in the sought-after Walker West Estates in Walkerton. Built in 2021, this modern home offers luxurious one-level living with an emphasis on comfort, accessibility, and contemporary design. Step inside to soaring 9 ft ceilings and an open-concept layout that seamlessly connects the white kitchen complete with quartz countertops, a central island with breakfast bar to the bright dining and spacious living area. The home features three generously sized bedrooms, including a spacious primary suite with a walk-in closet and sleek 3-piece ensuite. The two additional bedrooms share a stylish 4-piece bath, ideal for family or guests. Enjoy year-round comfort with dual heating systems: in-floor radiant heat throughout the home and garage, plus gas forced air with central A/C. The oversized double car garage lined in easy care Trusscore offers ample space with bonus of storage in the attic. Relax on the covered front porch or entertain in the private, covered, rear 12' x 16' patio ideal for enjoying the outdoors, rain or shine. If you're looking for move-in ready, modern, and low-maintenance living in one of Walkerton's most desirable neighborhoods, this home is a must see! (id:53193)
Property Details
| MLS® Number | X12107179 |
| Property Type | Single Family |
| Community Name | Brockton |
| EquipmentType | None |
| Features | Level |
| ParkingSpaceTotal | 6 |
| RentalEquipmentType | None |
Building
| BathroomTotal | 2 |
| BedroomsAboveGround | 3 |
| BedroomsTotal | 3 |
| Age | 0 To 5 Years |
| Appliances | Water Softener, Water Meter, Dishwasher, Dryer, Freezer, Garage Door Opener Remote(s), Microwave, Stove, Washer, Window Coverings, Refrigerator |
| ArchitecturalStyle | Bungalow |
| ConstructionStyleAttachment | Detached |
| CoolingType | Central Air Conditioning, Ventilation System |
| ExteriorFinish | Stone |
| FoundationType | Slab |
| HeatingFuel | Natural Gas |
| HeatingType | Radiant Heat |
| StoriesTotal | 1 |
| SizeInterior | 1500 - 2000 Sqft |
| Type | House |
| UtilityWater | Municipal Water |
Parking
| Attached Garage | |
| Garage |
Land
| Acreage | No |
| Sewer | Sanitary Sewer |
| SizeDepth | 133 Ft ,2 In |
| SizeFrontage | 59 Ft |
| SizeIrregular | 59 X 133.2 Ft |
| SizeTotalText | 59 X 133.2 Ft |
| ZoningDescription | R2-7 |
Rooms
| Level | Type | Length | Width | Dimensions |
|---|---|---|---|---|
| Main Level | Kitchen | 6 m | 3.24 m | 6 m x 3.24 m |
| Main Level | Utility Room | 4.04 m | 1.64 m | 4.04 m x 1.64 m |
| Main Level | Dining Room | 4.19 m | 3.6 m | 4.19 m x 3.6 m |
| Main Level | Living Room | 5.16 m | 3.61 m | 5.16 m x 3.61 m |
| Main Level | Primary Bedroom | 4.67 m | 5.71 m | 4.67 m x 5.71 m |
| Main Level | Bedroom 2 | 4.26 m | 3.44 m | 4.26 m x 3.44 m |
| Main Level | Bedroom 3 | 3.44 m | 3.86 m | 3.44 m x 3.86 m |
| Main Level | Laundry Room | 2.18 m | 3.36 m | 2.18 m x 3.36 m |
| Main Level | Foyer | 2.54 m | 3.54 m | 2.54 m x 3.54 m |
| Main Level | Bathroom | 3.26 m | 3.04 m | 3.26 m x 3.04 m |
| Main Level | Bathroom | 3.44 m | 1.94 m | 3.44 m x 1.94 m |
https://www.realtor.ca/real-estate/28222390/207-irishwood-lane-brockton-brockton
Interested?
Contact us for more information
Joan Stewart
Salesperson
Wilfred Mcintee & Co Limited
11 Durham St W
Walkerton, Ontario N0G 2V0
11 Durham St W
Walkerton, Ontario N0G 2V0

