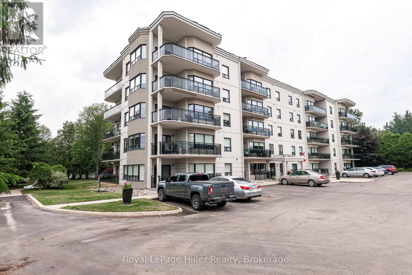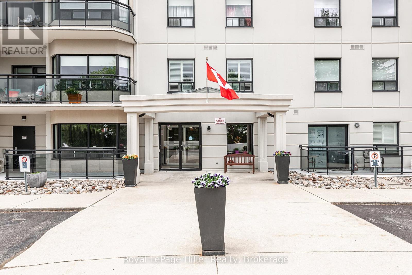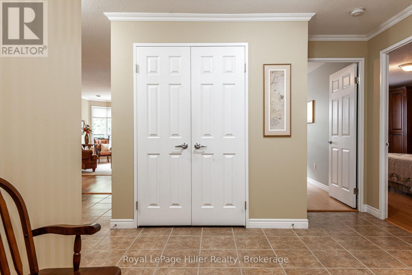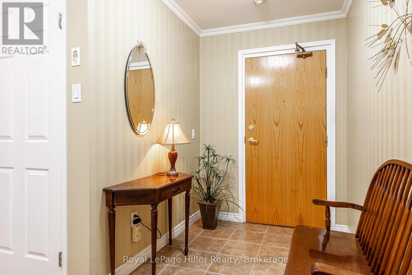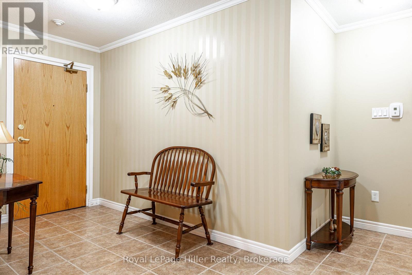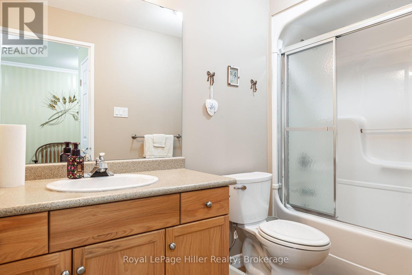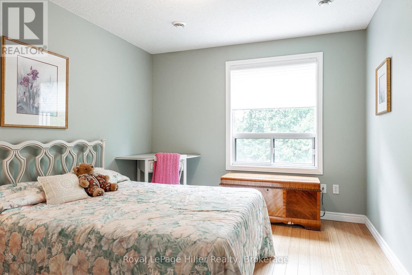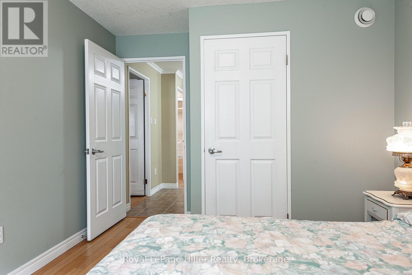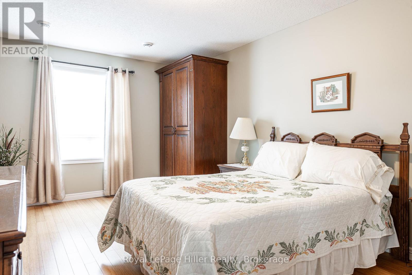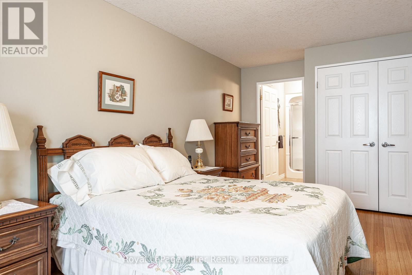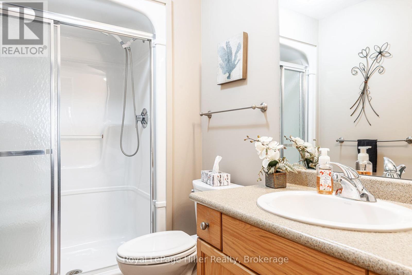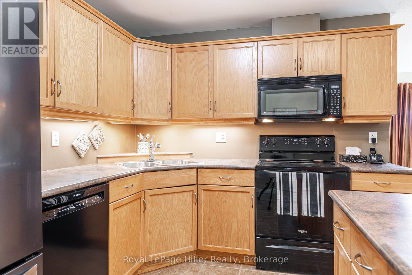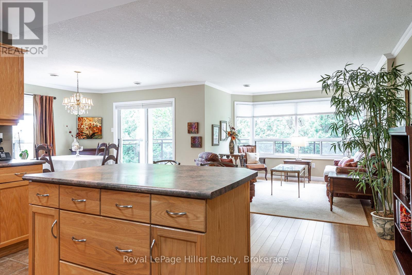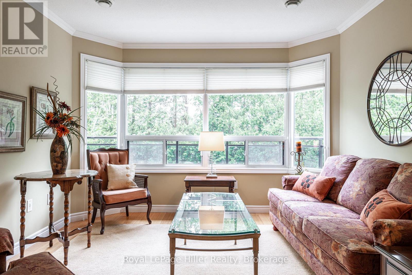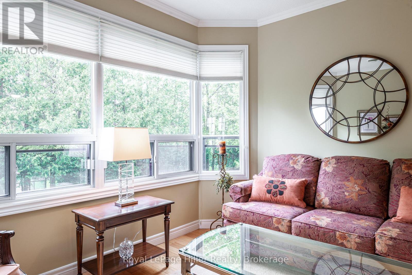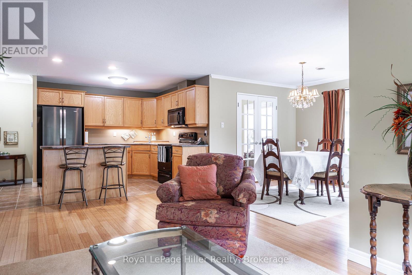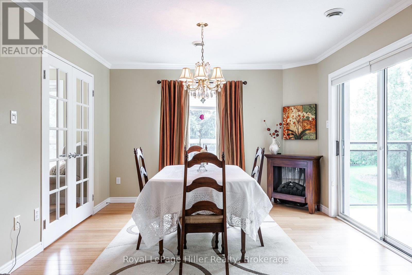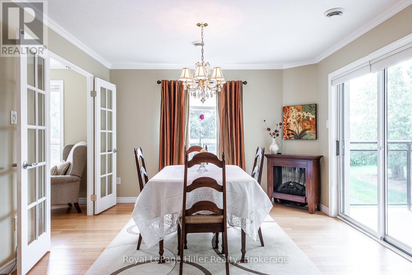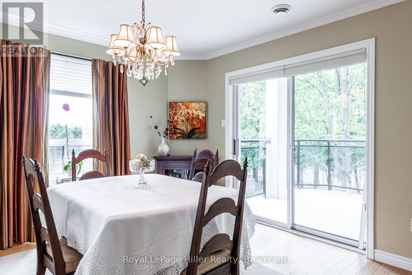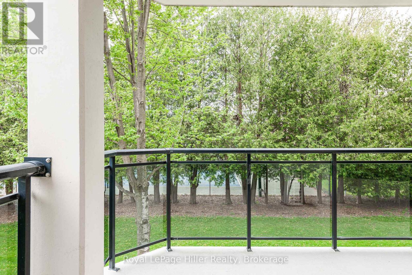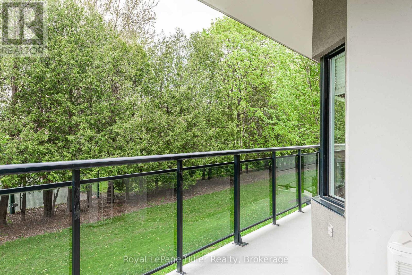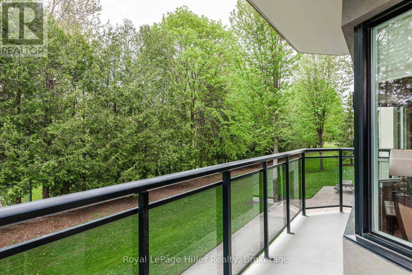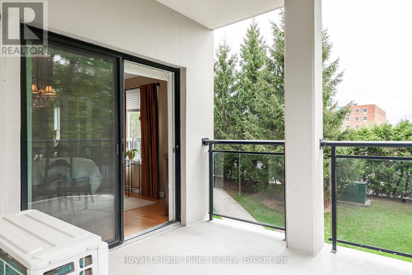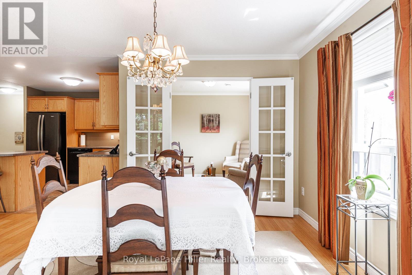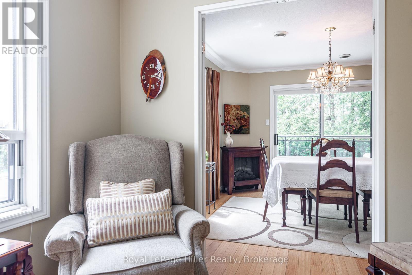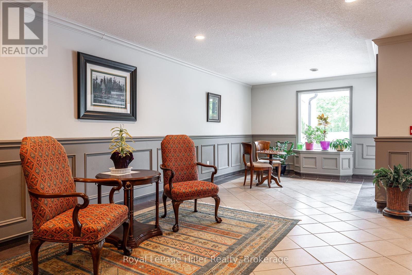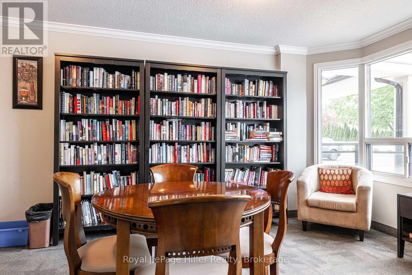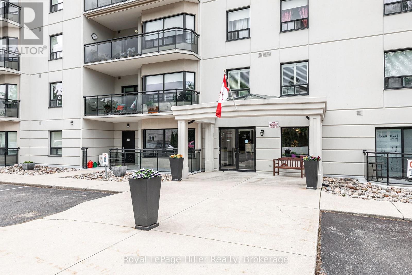209 - 160 Romeo Street Stratford, Ontario N5A 4S9
2 Bedroom 2 Bathroom 1200 - 1399 sqft
Central Air Conditioning Forced Air
$625,000Maintenance, Insurance, Common Area Maintenance, Water, Heat
$762 Monthly
Maintenance, Insurance, Common Area Maintenance, Water, Heat
$762 MonthlyWelcome to Queens Court, one of Stratfords most desirable condo communities! This spacious, meticulous 2-bedroom plus den, 2-bath unit offers a bright, open-concept layout with beautiful bamboo flooring. Enjoy views backing onto the tennis courts and park system, creating a peaceful, natural backdrop. The den provides flexible space for a home office or guest room and the unit has it's own in-suite laundry. Included is a convenient underground parking spot for year-round convenience, a storage locker, and a gathering room for social activities. Ideally located just steps from the renowned Festival Theatre, with easy access to east-end amenities and within walking distance to Stratfords vibrant downtown core. A perfect blend of comfort, location, and lifestyle. (id:53193)
Property Details
| MLS® Number | X12150814 |
| Property Type | Single Family |
| Community Name | Stratford |
| CommunityFeatures | Pet Restrictions |
| Features | Balcony, In Suite Laundry |
| ParkingSpaceTotal | 1 |
| Structure | Patio(s) |
Building
| BathroomTotal | 2 |
| BedroomsAboveGround | 2 |
| BedroomsTotal | 2 |
| Amenities | Storage - Locker |
| Appliances | Garage Door Opener Remote(s), Dishwasher, Dryer, Microwave, Stove, Washer, Refrigerator |
| CoolingType | Central Air Conditioning |
| ExteriorFinish | Concrete |
| FireProtection | Controlled Entry |
| FoundationType | Poured Concrete |
| HeatingFuel | Natural Gas |
| HeatingType | Forced Air |
| SizeInterior | 1200 - 1399 Sqft |
| Type | Apartment |
Parking
| Underground | |
| Garage |
Land
| Acreage | No |
Rooms
| Level | Type | Length | Width | Dimensions |
|---|---|---|---|---|
| Main Level | Bathroom | 2.7 m | 1.84 m | 2.7 m x 1.84 m |
| Main Level | Bathroom | 2.89 m | 1.48 m | 2.89 m x 1.48 m |
| Main Level | Bedroom | 4.24 m | 3.06 m | 4.24 m x 3.06 m |
| Main Level | Den | 2.87 m | 2.65 m | 2.87 m x 2.65 m |
| Main Level | Dining Room | 3.51 m | 3.59 m | 3.51 m x 3.59 m |
| Main Level | Kitchen | 2.98 m | 4.33 m | 2.98 m x 4.33 m |
| Main Level | Living Room | 5.66 m | 3.48 m | 5.66 m x 3.48 m |
| Main Level | Primary Bedroom | 6.17 m | 3.25 m | 6.17 m x 3.25 m |
https://www.realtor.ca/real-estate/28317867/209-160-romeo-street-stratford-stratford
Interested?
Contact us for more information
Sherrie Roulston
Broker
Royal LePage Hiller Realty
100 Erie Street
Stratford, Ontario N5A 2M4
100 Erie Street
Stratford, Ontario N5A 2M4

