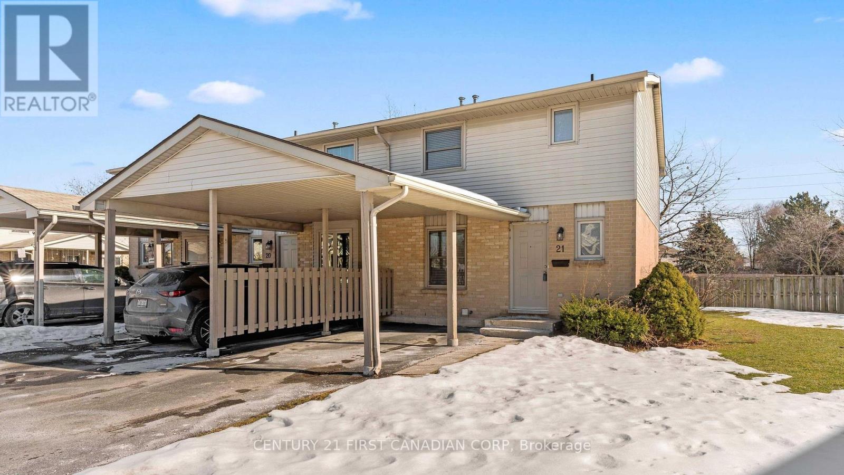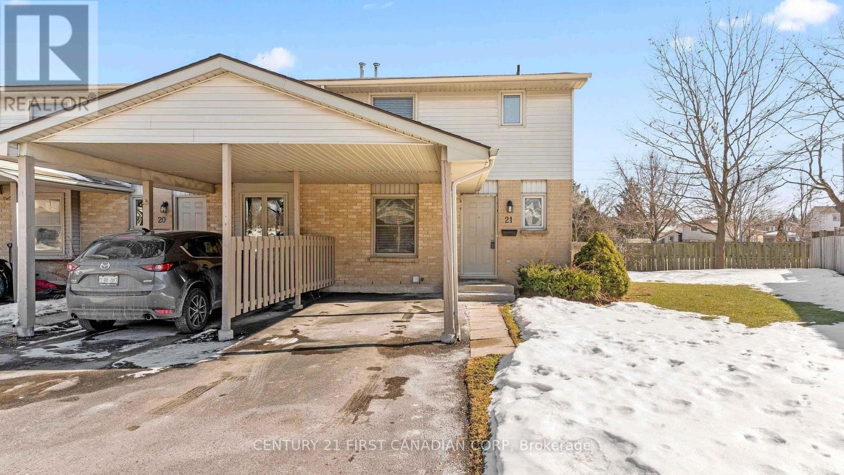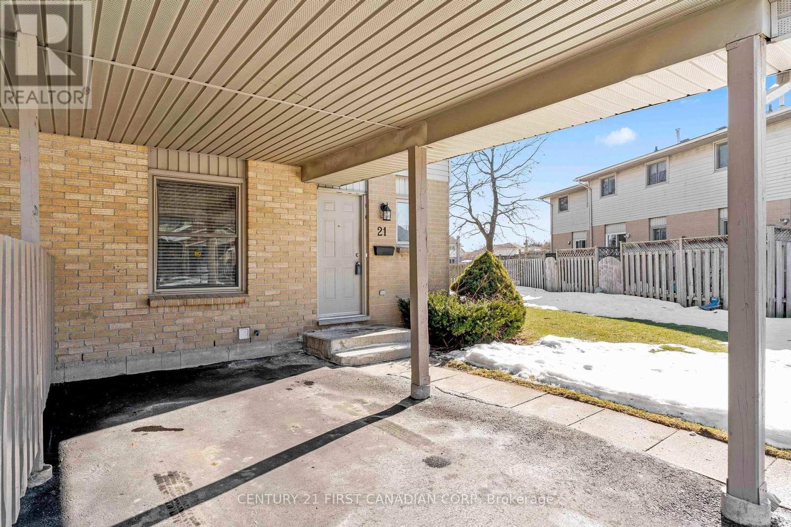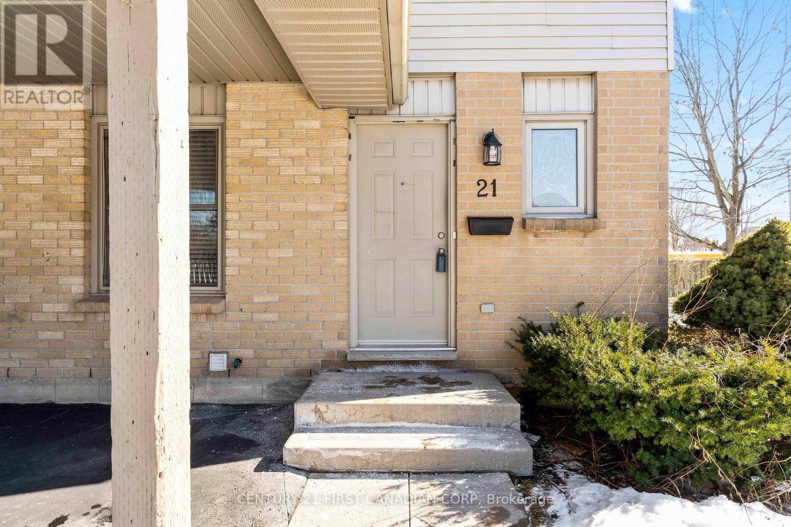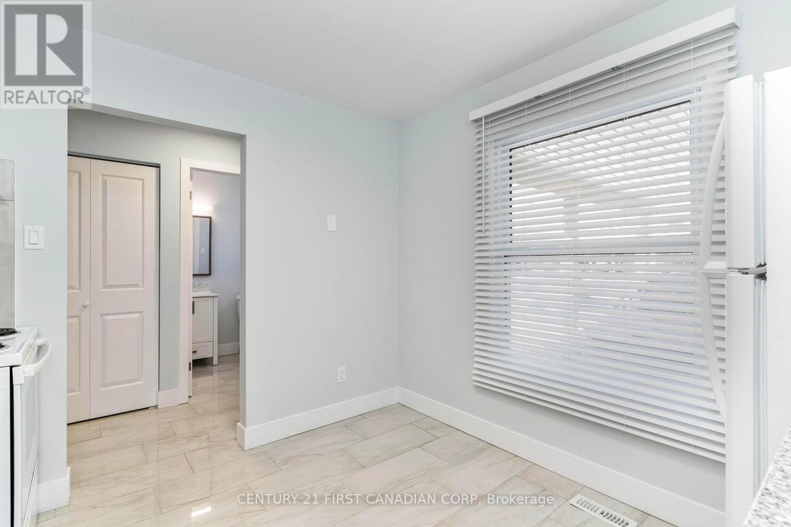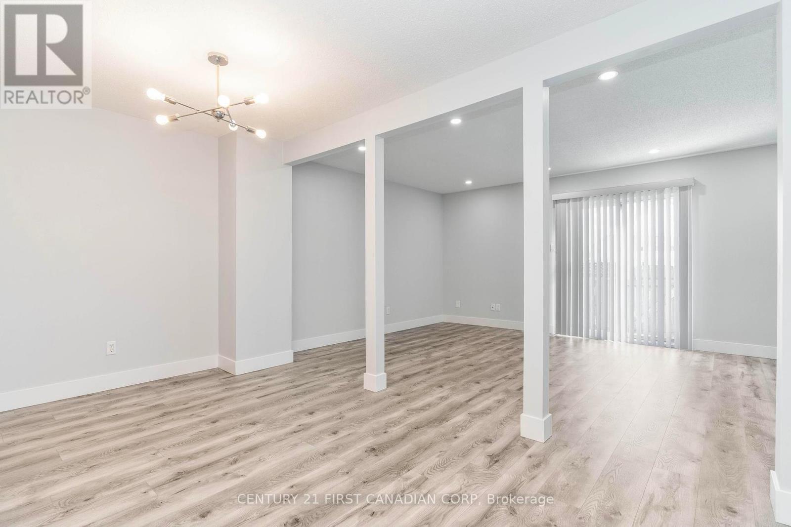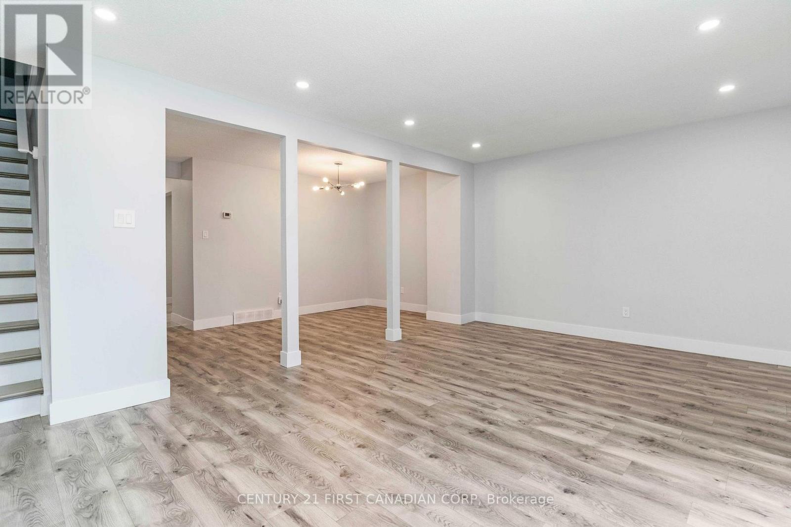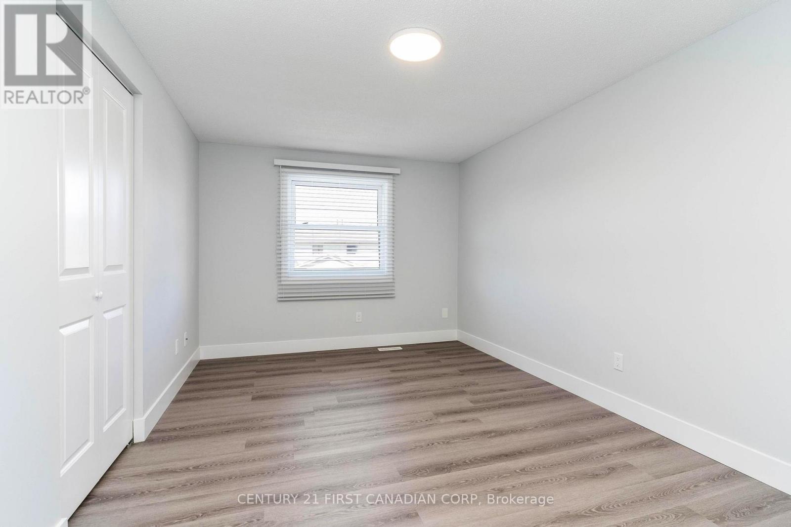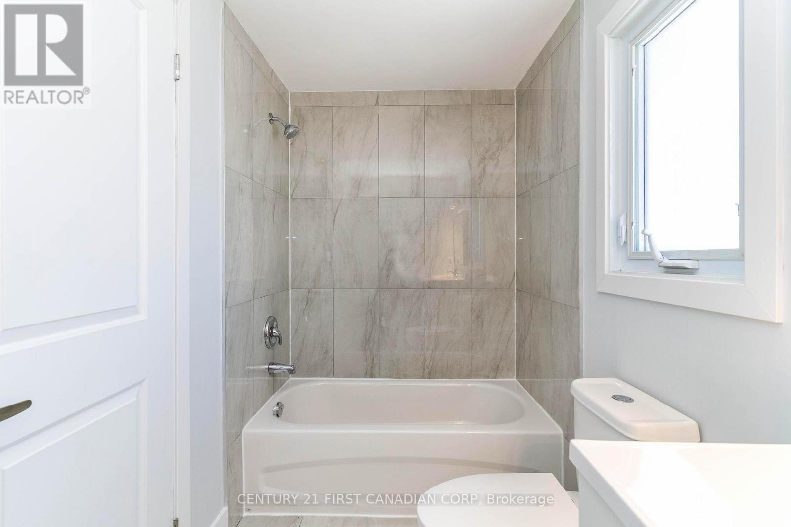21 - 25 Erica Crescent London, Ontario N6E 3R6
3 Bedroom 2 Bathroom 1200 - 1399 sqft
Central Air Conditioning Forced Air
$449,888Maintenance, Insurance, Common Area Maintenance
$335 Monthly
Maintenance, Insurance, Common Area Maintenance
$335 MonthlyDont miss this beautifully renovated end-unit townhouse featuring 3 bedrooms, 1.5 bathrooms, a finished basement with a bright rec room, and plenty of storage. The main floor boasts a modern kitchen with brand-new white cabinetry, sleek granite countertops, an elegant backsplash, and stylish ceramic flooring. A separate dining room with a contemporary light fixture flows into the spacious living room, where sliding doors open to a private, fenced patio. A newly updated powder room completes the main level. Upstairs, the oversized primary bedroom offers two large closets, accompanied by two additional generously sized bedrooms and a renovated full bathroom. The finished basement provides a versatile rec room, a laundry area, and abundant storage. Perfect for first-time buyers and investors alike, this home is ideally situated near White Oaks Mall, the library, recreation center, parks, grocery stores, schools, and just minutes from Highway 401. (id:53193)
Property Details
| MLS® Number | X12002825 |
| Property Type | Single Family |
| Community Name | South X |
| AmenitiesNearBy | Park, Public Transit, Schools |
| CommunityFeatures | Pet Restrictions, School Bus |
| Features | In Suite Laundry |
| ParkingSpaceTotal | 2 |
Building
| BathroomTotal | 2 |
| BedroomsAboveGround | 3 |
| BedroomsTotal | 3 |
| Appliances | Water Heater, Water Meter, Blinds, Dishwasher, Dryer, Stove, Washer, Refrigerator |
| BasementDevelopment | Partially Finished |
| BasementType | Full (partially Finished) |
| CoolingType | Central Air Conditioning |
| ExteriorFinish | Brick Veneer, Vinyl Siding |
| HalfBathTotal | 1 |
| HeatingFuel | Natural Gas |
| HeatingType | Forced Air |
| StoriesTotal | 2 |
| SizeInterior | 1200 - 1399 Sqft |
| Type | Row / Townhouse |
Parking
| Carport | |
| No Garage |
Land
| Acreage | No |
| FenceType | Fenced Yard |
| LandAmenities | Park, Public Transit, Schools |
Rooms
| Level | Type | Length | Width | Dimensions |
|---|---|---|---|---|
| Second Level | Bedroom | 4.95 m | 2.99 m | 4.95 m x 2.99 m |
| Second Level | Bedroom 2 | 3.71 m | 3.02 m | 3.71 m x 3.02 m |
| Second Level | Bedroom 3 | 6.71 m | 2.84 m | 6.71 m x 2.84 m |
| Basement | Family Room | 5.69 m | 3.4 m | 5.69 m x 3.4 m |
| Main Level | Living Room | 5.84 m | 3.6 m | 5.84 m x 3.6 m |
| Main Level | Dining Room | 4.72 m | 2.39 m | 4.72 m x 2.39 m |
| Main Level | Kitchen | 3.09 m | 2.95 m | 3.09 m x 2.95 m |
https://www.realtor.ca/real-estate/27985599/21-25-erica-crescent-london-south-x
Interested?
Contact us for more information
Yaz Elshurafa
Salesperson
Century 21 First Canadian Corp

