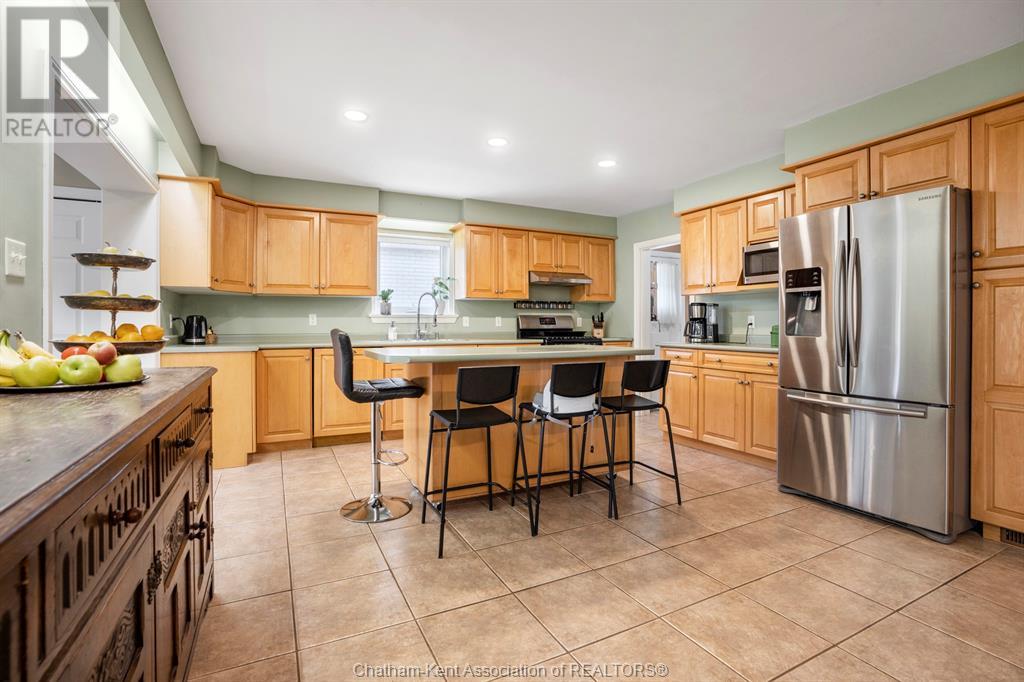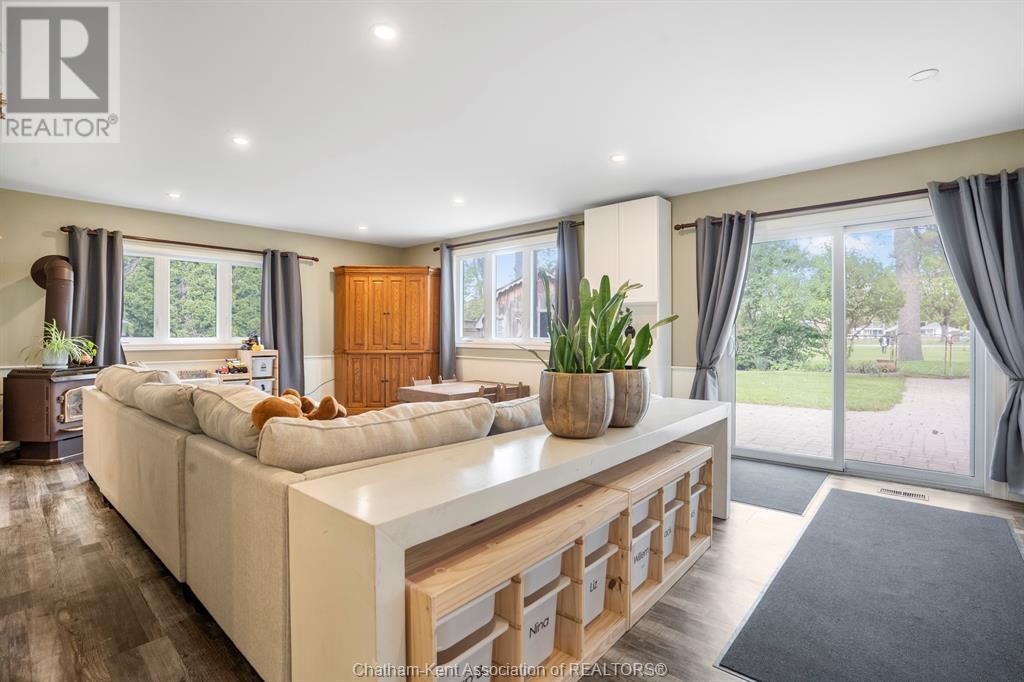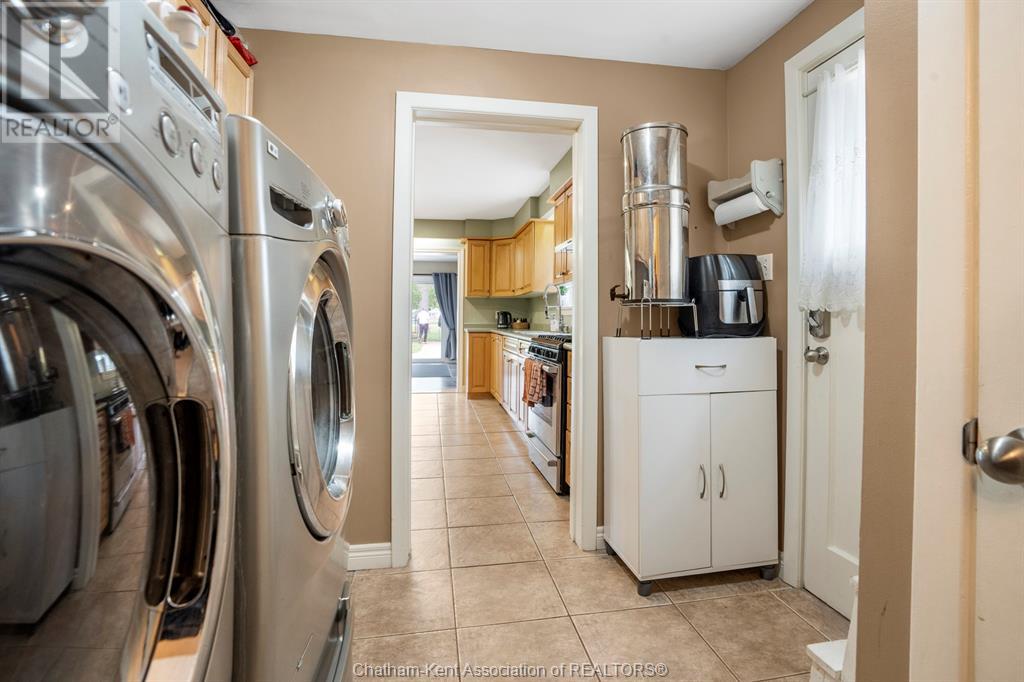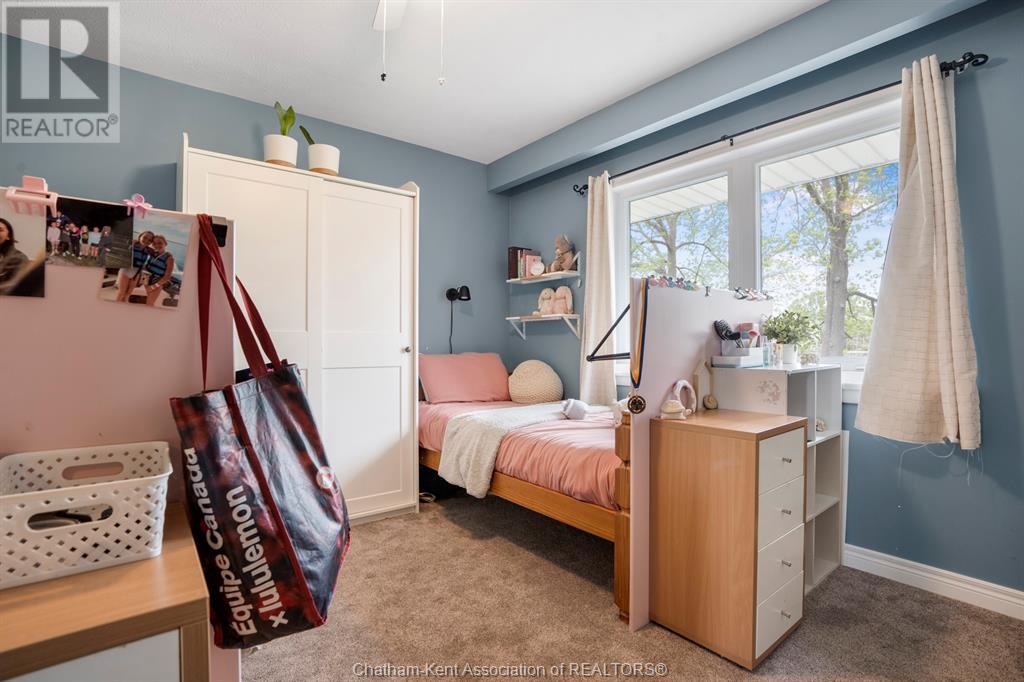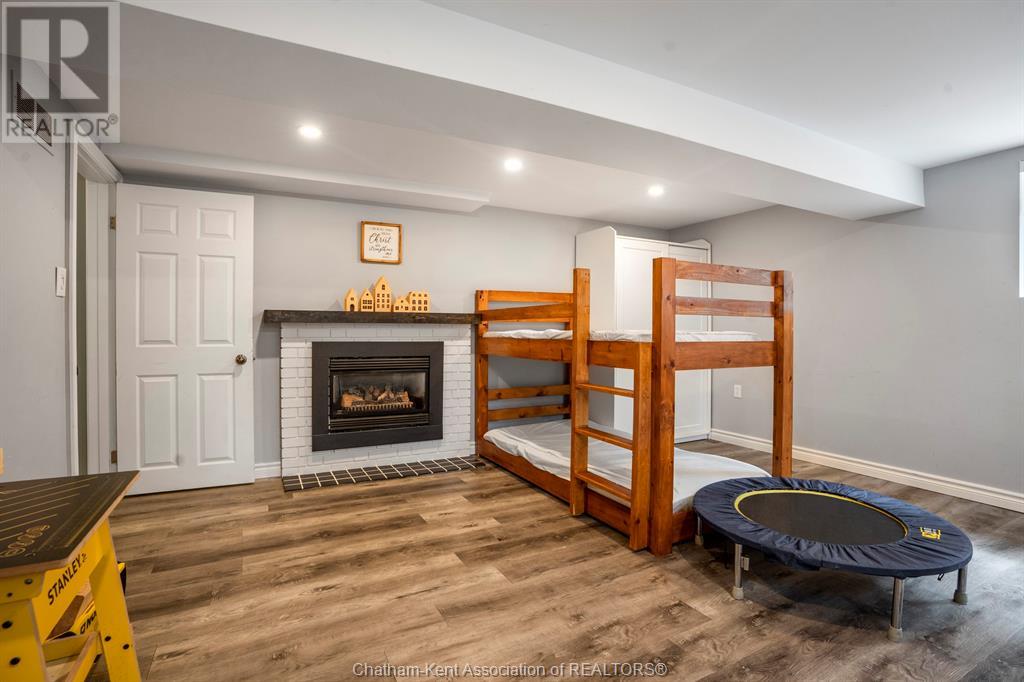21 Chippewa Drive Chatham, Ontario N7M 2B3
4 Bedroom 3 Bathroom
Bi-Level Fireplace Central Air Conditioning, Fully Air Conditioned Forced Air, Furnace
$599,000
Discover the perfect blend of comfort and convenience in this multi-level two-storey home on Chatham’s Southside. Boasting 4 bedrooms, three distinct living spaces, and three inviting fireplaces, every moment here is designed for both relaxation and entertaining. The main floor features an open concept kitchen paired with main floor laundry, streamlining daily living. Outdoors, a large fenced backyard backs onto a picturesque park setting, ideal for families and gatherings. Enjoy proximity to shopping, arenas, ball diamonds, and restaurants on a quiet, well-kept street. With updates throughout, including an ensuite in one of three bathrooms, this home is move-in ready and waiting for you. Enjoy this home and create new memories today. (id:53193)
Property Details
| MLS® Number | 25012961 |
| Property Type | Single Family |
| Features | Double Width Or More Driveway, Concrete Driveway |
Building
| BathroomTotal | 3 |
| BedroomsAboveGround | 4 |
| BedroomsTotal | 4 |
| ArchitecturalStyle | Bi-level |
| ConstructedDate | 1960 |
| CoolingType | Central Air Conditioning, Fully Air Conditioned |
| ExteriorFinish | Aluminum/vinyl, Brick |
| FireplacePresent | Yes |
| FireplaceType | Direct Vent,direct Vent |
| FlooringType | Carpeted, Ceramic/porcelain, Laminate, Cushion/lino/vinyl |
| FoundationType | Block |
| HalfBathTotal | 1 |
| HeatingFuel | Natural Gas |
| HeatingType | Forced Air, Furnace |
| StoriesTotal | 2 |
| Type | House |
Parking
| Attached Garage | |
| Garage | |
| Inside Entry |
Land
| Acreage | No |
| SizeIrregular | 61.03x132 |
| SizeTotalText | 61.03x132|under 1/4 Acre |
| ZoningDescription | Rl1 |
Rooms
| Level | Type | Length | Width | Dimensions |
|---|---|---|---|---|
| Second Level | 4pc Bathroom | Measurements not available | ||
| Second Level | 3pc Ensuite Bath | Measurements not available | ||
| Second Level | Bedroom | 11 ft ,4 in | 11 ft ,1 in | 11 ft ,4 in x 11 ft ,1 in |
| Second Level | Bedroom | 11 ft ,1 in | 11 ft ,6 in | 11 ft ,1 in x 11 ft ,6 in |
| Second Level | Living Room/fireplace | 22 ft ,2 in | 14 ft ,10 in | 22 ft ,2 in x 14 ft ,10 in |
| Second Level | Foyer | 14 ft ,8 in | 7 ft ,10 in | 14 ft ,8 in x 7 ft ,10 in |
| Third Level | Primary Bedroom | 11 ft ,1 in | 13 ft ,7 in | 11 ft ,1 in x 13 ft ,7 in |
| Lower Level | Utility Room | 11 ft ,4 in | 6 ft ,2 in | 11 ft ,4 in x 6 ft ,2 in |
| Lower Level | Family Room/fireplace | 15 ft ,3 in | 14 ft ,6 in | 15 ft ,3 in x 14 ft ,6 in |
| Main Level | 2pc Bathroom | Measurements not available | ||
| Main Level | Laundry Room | 7 ft ,4 in | 8 ft ,2 in | 7 ft ,4 in x 8 ft ,2 in |
| Main Level | Kitchen | 15 ft ,11 in | 15 ft ,1 in | 15 ft ,11 in x 15 ft ,1 in |
| Main Level | Eating Area | 9 ft | 11 ft ,3 in | 9 ft x 11 ft ,3 in |
| Main Level | Family Room/fireplace | 14 ft ,8 in | 23 ft ,7 in | 14 ft ,8 in x 23 ft ,7 in |
| Main Level | Bedroom | 10 ft ,3 in | 10 ft ,11 in | 10 ft ,3 in x 10 ft ,11 in |
https://www.realtor.ca/real-estate/28370380/21-chippewa-drive-chatham
Interested?
Contact us for more information
Joey Kloostra
Sales Person
Latitude Realty Inc.
9525 River Line
Chatham, Ontario N7M 5J4
9525 River Line
Chatham, Ontario N7M 5J4
Beth Kloostra
Broker of Record
Latitude Realty Inc.
9525 River Line
Chatham, Ontario N7M 5J4
9525 River Line
Chatham, Ontario N7M 5J4








