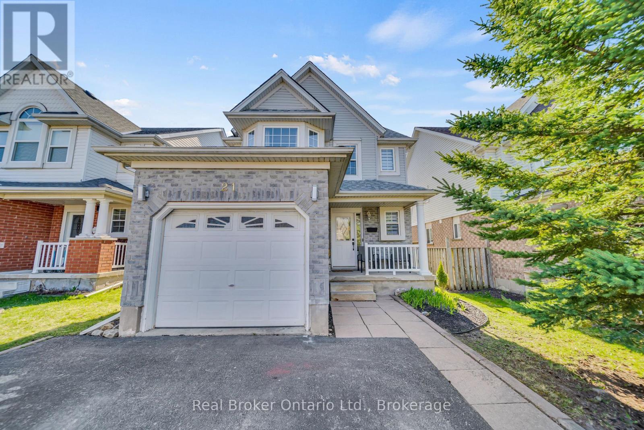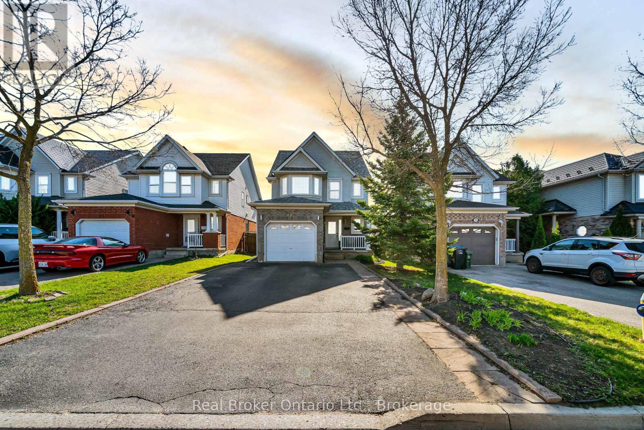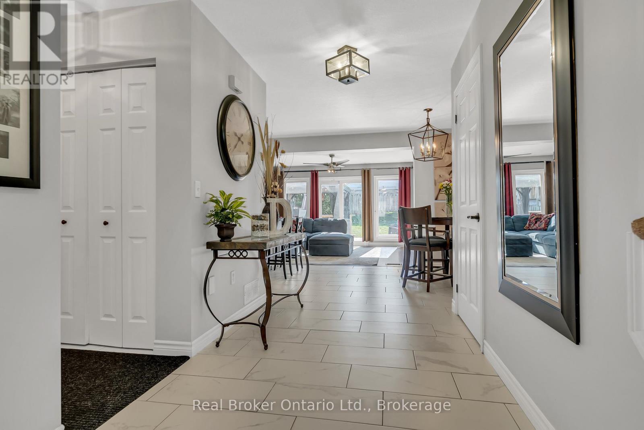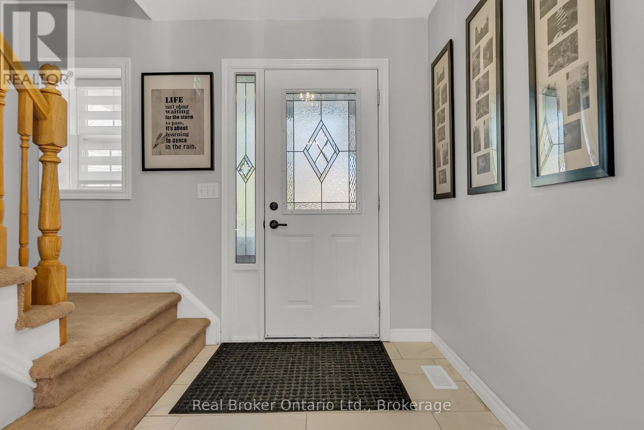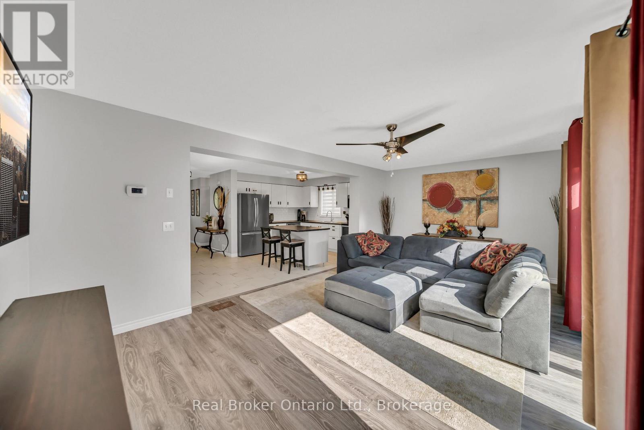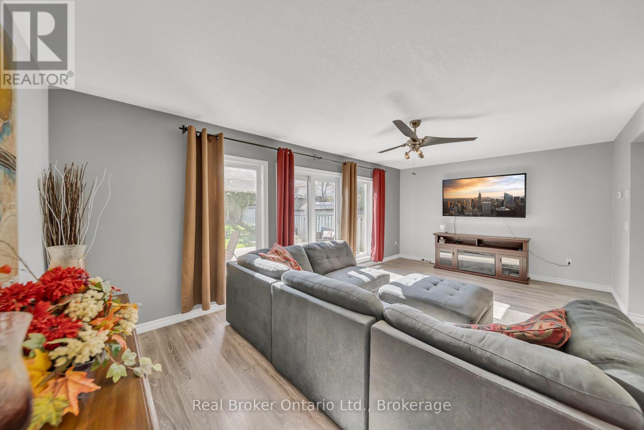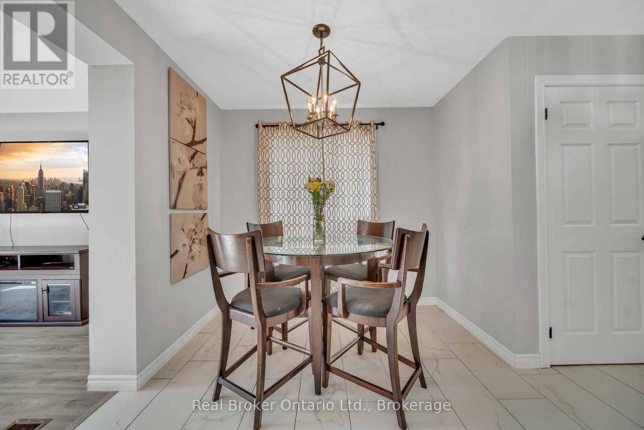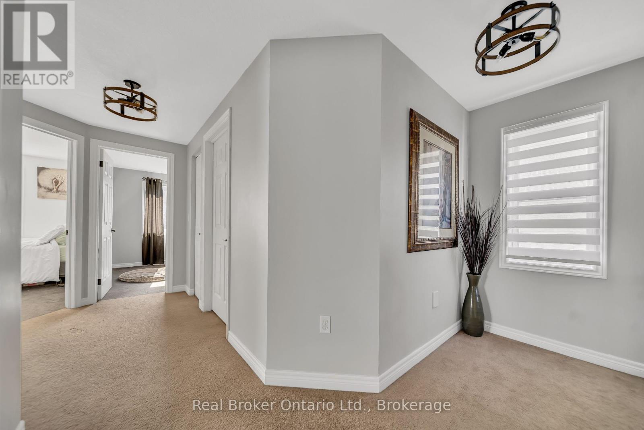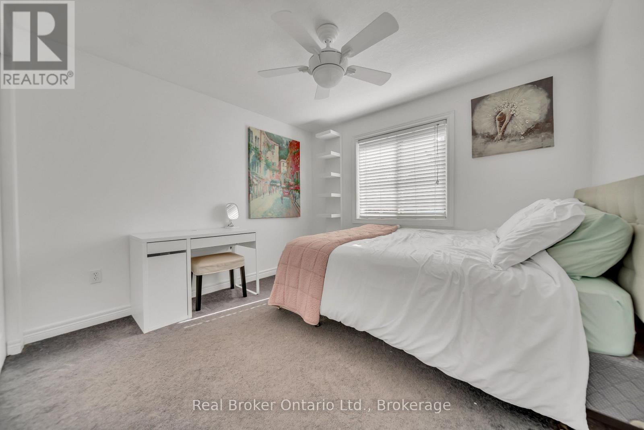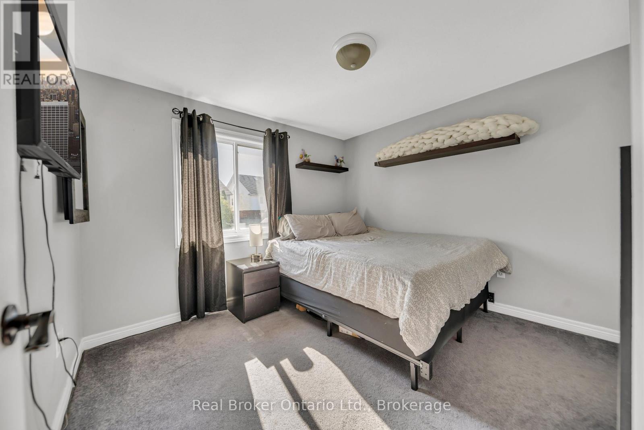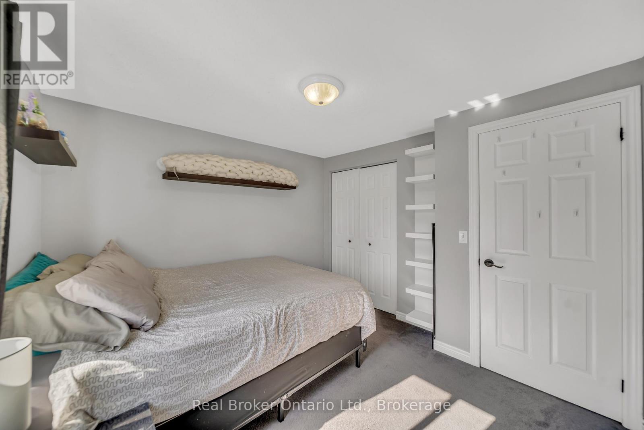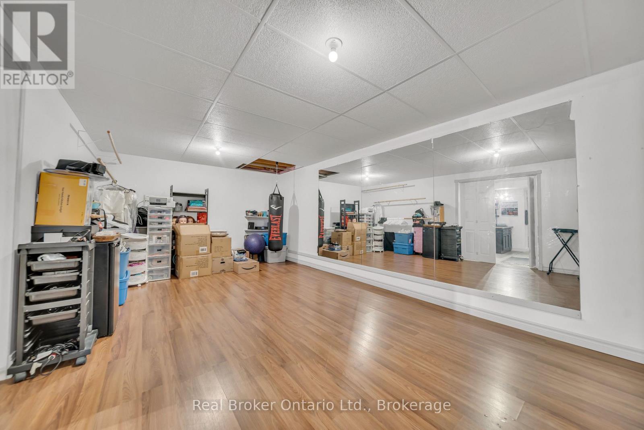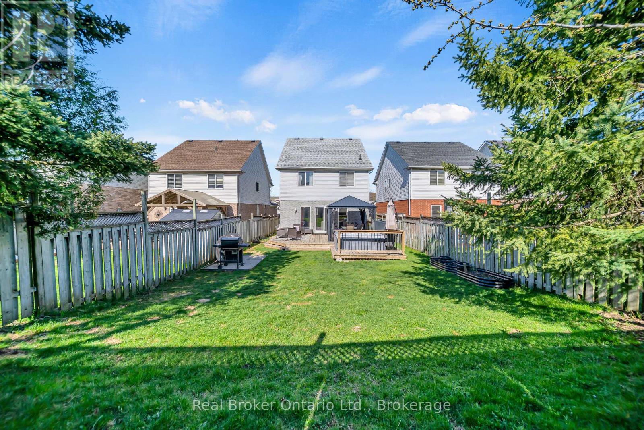21 Mackay Street Guelph, Ontario N1E 7H3
3 Bedroom 2 Bathroom 1500 - 2000 sqft
Central Air Conditioning Forced Air
$899,000
Welcome to 21 Mackay Street, a beautifully maintained 3-bedroom, 2-bathroom home that blends modern upgrades with comfortable living. The main floor features elegant white flooring installed in 2018 and a spacious, open-concept layout that flows seamlessly into the stunning kitchen, fully renovated in 2018 with sleek cabinetry, a large island, and stainless steel appliances including a brand new fridge (2024). A new sliding door was installed in April 2025. Upstairs, there are three generously sized bedrooms, including a bright and airy primary suite. As an added bonus, the third floor offers a versatile room that can be used as an additional bedroom, office, playroom, or family room - the possibilities are endless. Downstairs, the fully finished basement adds valuable living space with a rec room and utility area. Step outside to your private backyard retreat, complete with a large deck, hot tub (2019), and a covered pergola - perfect for relaxing or entertaining. Additional upgrades include a new roof (2018), furnace and air conditioner (2017), central vacuum (2021), and a rental water heater (2019). This home is move-in ready and ideally located in a quiet, family-friendly Guelph neighbourhood. (id:53193)
Property Details
| MLS® Number | X12114735 |
| Property Type | Single Family |
| Community Name | Grange Road |
| ParkingSpaceTotal | 5 |
Building
| BathroomTotal | 2 |
| BedroomsAboveGround | 3 |
| BedroomsTotal | 3 |
| Age | 16 To 30 Years |
| Appliances | Water Heater, Central Vacuum, Dishwasher, Dryer, Microwave, Stove, Washer, Refrigerator |
| BasementType | Full |
| ConstructionStyleAttachment | Detached |
| CoolingType | Central Air Conditioning |
| ExteriorFinish | Brick, Wood |
| FoundationType | Poured Concrete |
| HalfBathTotal | 1 |
| HeatingFuel | Natural Gas |
| HeatingType | Forced Air |
| StoriesTotal | 3 |
| SizeInterior | 1500 - 2000 Sqft |
| Type | House |
| UtilityWater | Municipal Water |
Parking
| Attached Garage | |
| Garage |
Land
| Acreage | No |
| Sewer | Sanitary Sewer |
| SizeFrontage | 32 Ft ,10 In |
| SizeIrregular | 32.9 Ft |
| SizeTotalText | 32.9 Ft |
| ZoningDescription | R2-6 |
Rooms
| Level | Type | Length | Width | Dimensions |
|---|---|---|---|---|
| Second Level | Bathroom | 3.2 m | 2.38 m | 3.2 m x 2.38 m |
| Second Level | Bedroom | 3.17 m | 3.08 m | 3.17 m x 3.08 m |
| Second Level | Laundry Room | 1.93 m | 2.1 m | 1.93 m x 2.1 m |
| Second Level | Bedroom | 4.55 m | 5.07 m | 4.55 m x 5.07 m |
| Third Level | Other | 6.5 m | 3.42 m | 6.5 m x 3.42 m |
| Basement | Recreational, Games Room | 6.12 m | 3.58 m | 6.12 m x 3.58 m |
| Basement | Utility Room | 3.18 m | 3.13 m | 3.18 m x 3.13 m |
| Main Level | Bathroom | 1.52 m | 1.65 m | 1.52 m x 1.65 m |
| Main Level | Dining Room | 3.1 m | 2.61 m | 3.1 m x 2.61 m |
| Main Level | Kitchen | 3.2 m | 3.27 m | 3.2 m x 3.27 m |
| Main Level | Living Room | 6.3 m | 3.65 m | 6.3 m x 3.65 m |
| Main Level | Bedroom | 3.18 m | 3.43 m | 3.18 m x 3.43 m |
https://www.realtor.ca/real-estate/28239702/21-mackay-street-guelph-grange-road-grange-road
Interested?
Contact us for more information
Blake Berfelz
Broker
Real Broker Ontario Ltd.
195 Hanlon Creek Boulevard
Guelph, Ontario N1C 1C1
195 Hanlon Creek Boulevard
Guelph, Ontario N1C 1C1
Kim Jones
Salesperson
Real Broker Ontario Ltd.
195 Hanlon Creek Boulevard
Guelph, Ontario N1C 1C1
195 Hanlon Creek Boulevard
Guelph, Ontario N1C 1C1

