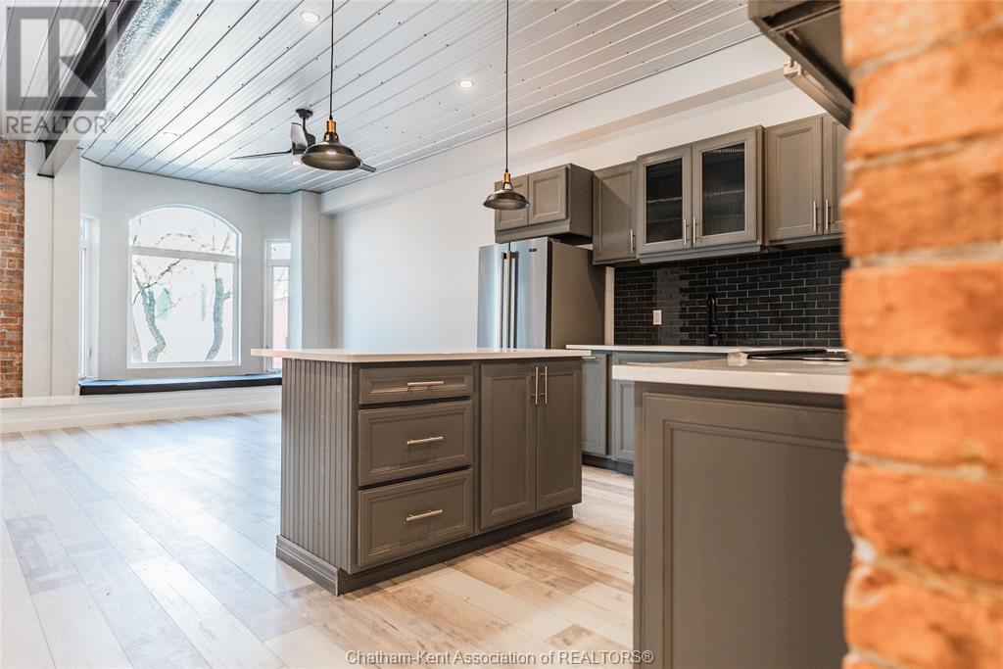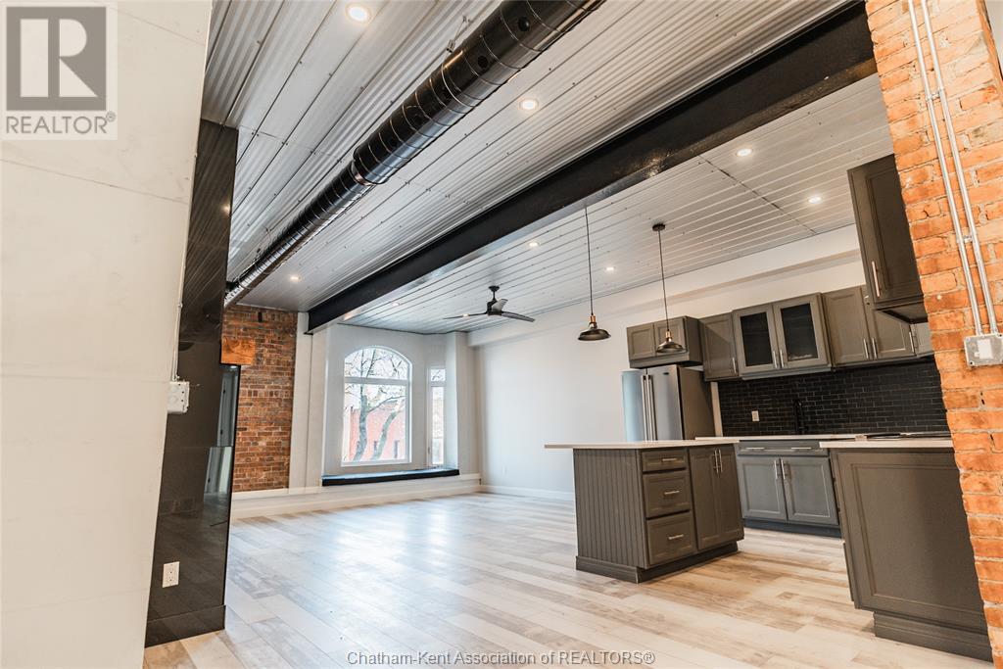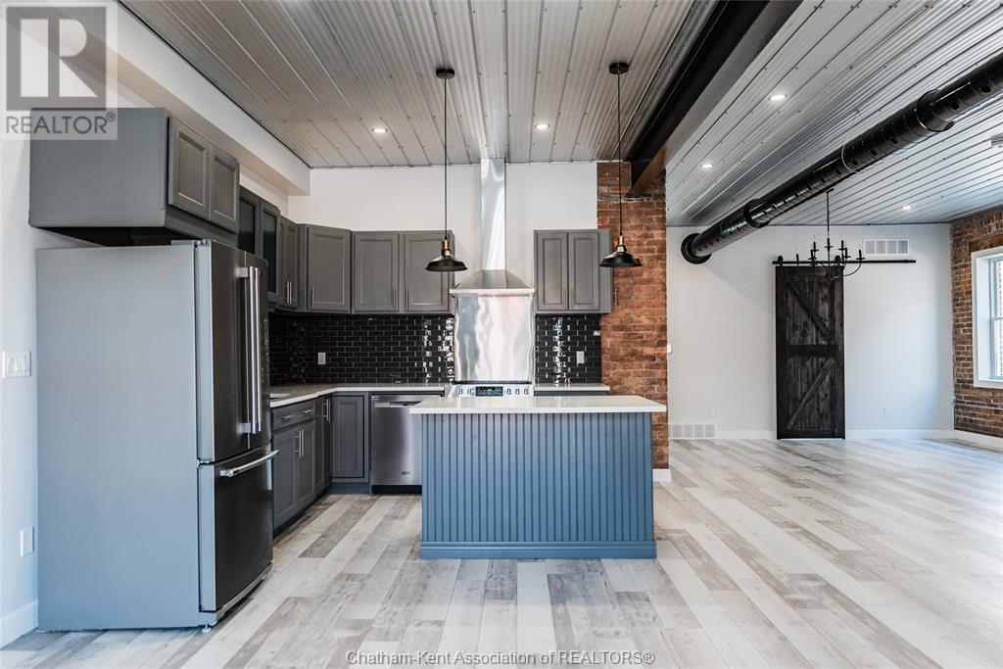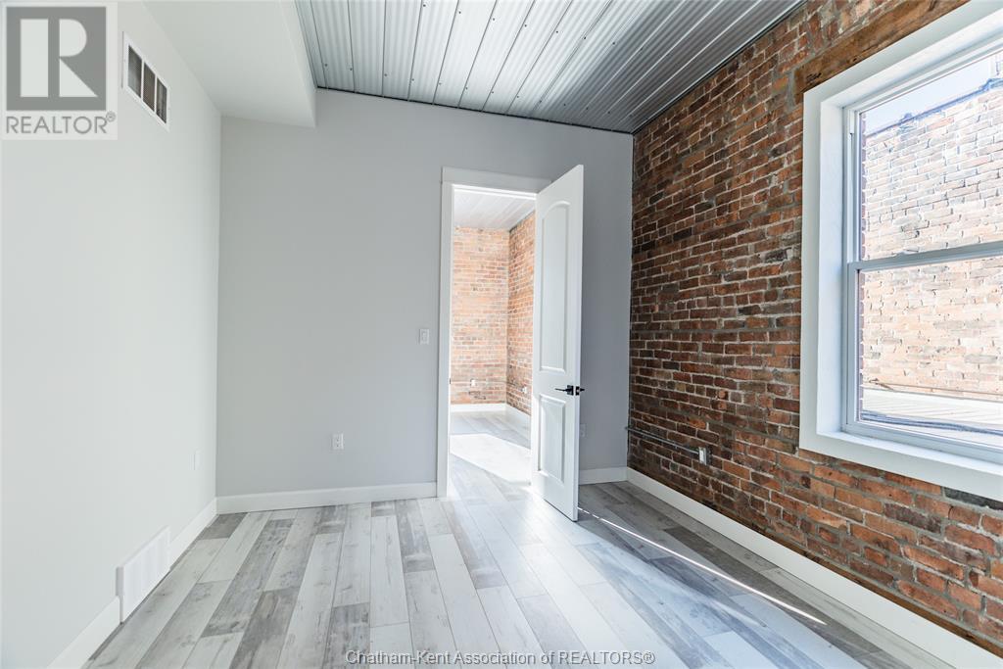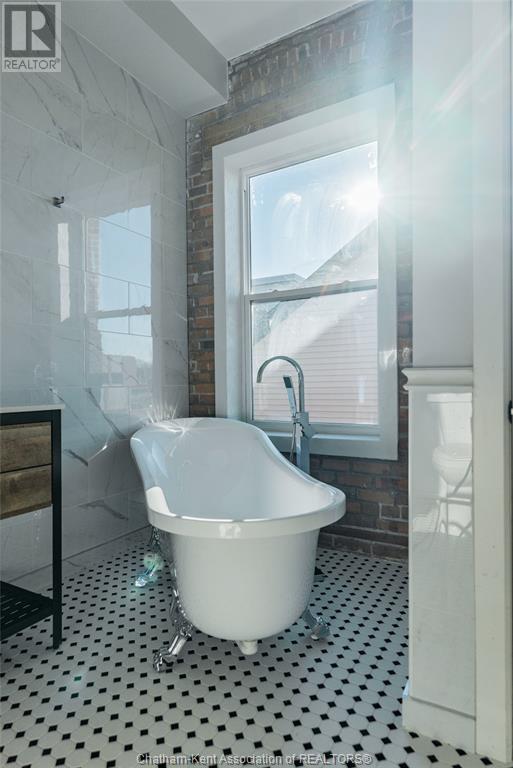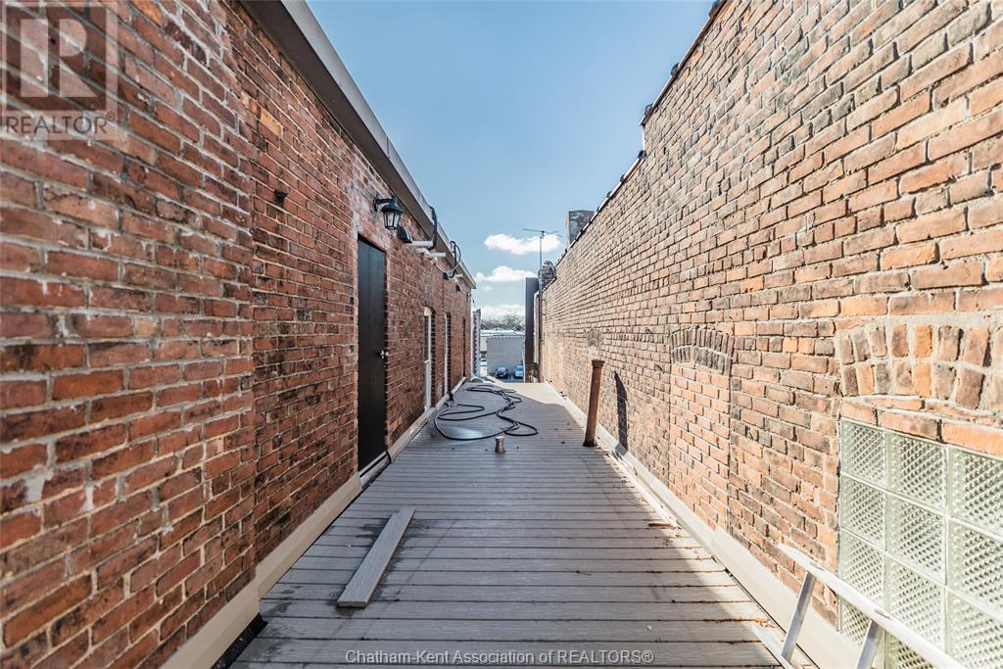210 King Street West Unit# 2a Chatham, Ontario N7M 1E5
1 Bedroom 1 Bathroom
Fireplace Furnace
$2,300 Monthly
Experience luxury living in this executive penthouse located in the heart of downtown. This modern one bedroom plus den unit features sleek finishes, exposed brick, a spacious primary bedroom, and a rare 60-foot walkout balcony. Offering a unique blend of character and contemporary design, this space provides premium urban living just steps from dining, shopping, and transit. $2300 ALL INCLUSIVE. (id:53193)
Property Details
| MLS® Number | 25011312 |
| Property Type | Single Family |
Building
| BathroomTotal | 1 |
| BedroomsAboveGround | 1 |
| BedroomsTotal | 1 |
| Appliances | Dishwasher, Dryer, Stove, Washer |
| ConstructionStyleAttachment | Attached |
| ExteriorFinish | Brick |
| FireplaceFuel | Gas |
| FireplacePresent | Yes |
| FireplaceType | Insert |
| FlooringType | Ceramic/porcelain, Laminate |
| FoundationType | Concrete |
| HeatingFuel | Natural Gas |
| HeatingType | Furnace |
| StoriesTotal | 2 |
| Type | House |
Parking
| Other |
Land
| Acreage | No |
| SizeIrregular | 0 X / 0 Ac |
| SizeTotalText | 0 X / 0 Ac|under 1/4 Acre |
| ZoningDescription | Res |
Rooms
| Level | Type | Length | Width | Dimensions |
|---|---|---|---|---|
| Main Level | Balcony | 57 ft | 11 ft | 57 ft x 11 ft |
| Main Level | 4pc Ensuite Bath | 11 ft ,8 in | 9 ft ,5 in | 11 ft ,8 in x 9 ft ,5 in |
| Main Level | Bedroom | 15 ft ,7 in | 15 ft | 15 ft ,7 in x 15 ft |
| Main Level | Den | 11 ft ,2 in | 10 ft ,5 in | 11 ft ,2 in x 10 ft ,5 in |
| Main Level | Living Room | 13 ft ,2 in | 12 ft | 13 ft ,2 in x 12 ft |
| Main Level | Kitchen/dining Room | 26 ft ,5 in | 13 ft ,2 in | 26 ft ,5 in x 13 ft ,2 in |
https://www.realtor.ca/real-estate/28276451/210-king-street-west-unit-2a-chatham
Interested?
Contact us for more information
Marco Acampora
Sales Person
Royal LePage Peifer Realty Brokerage
425 Mcnaughton Ave W.
Chatham, Ontario N7L 4K4
425 Mcnaughton Ave W.
Chatham, Ontario N7L 4K4
Carson Warrener
Sales Person
Royal LePage Peifer Realty Brokerage
425 Mcnaughton Ave W.
Chatham, Ontario N7L 4K4
425 Mcnaughton Ave W.
Chatham, Ontario N7L 4K4
Patrick Pinsonneault
Broker
Royal LePage Peifer Realty Brokerage
425 Mcnaughton Ave W.
Chatham, Ontario N7L 4K4
425 Mcnaughton Ave W.
Chatham, Ontario N7L 4K4
Darren Hart
Sales Person
Royal LePage Peifer Realty Brokerage
425 Mcnaughton Ave W.
Chatham, Ontario N7L 4K4
425 Mcnaughton Ave W.
Chatham, Ontario N7L 4K4










