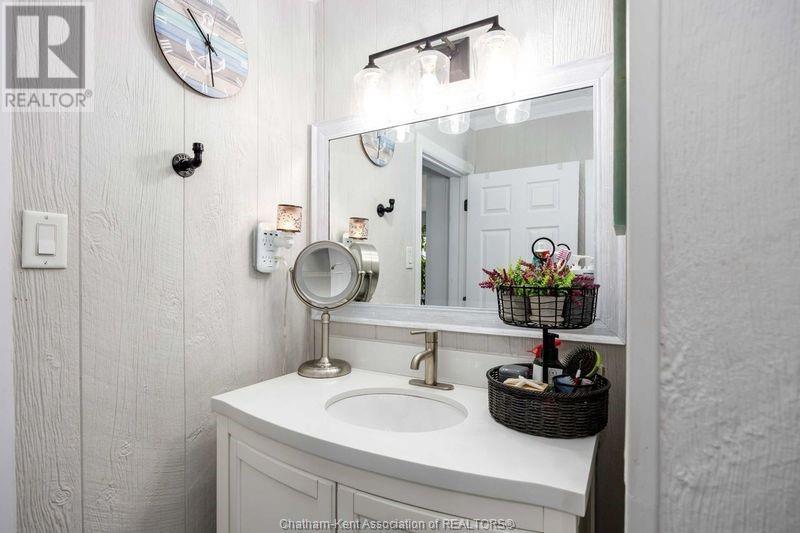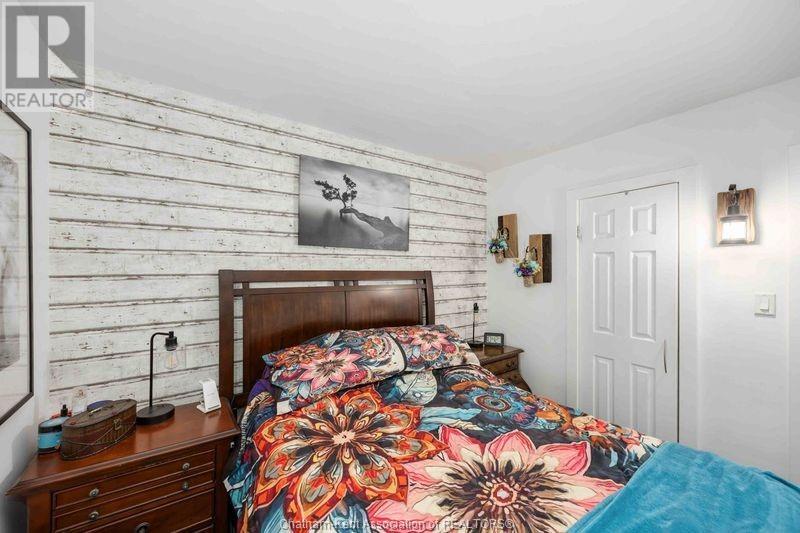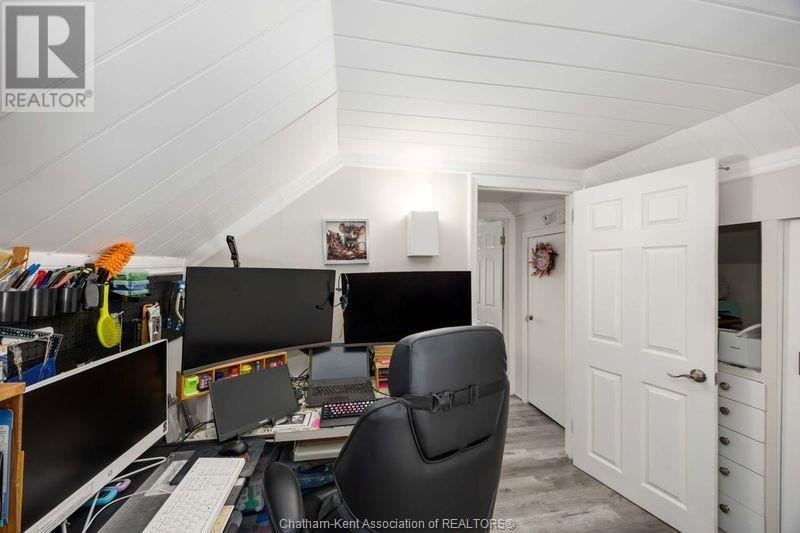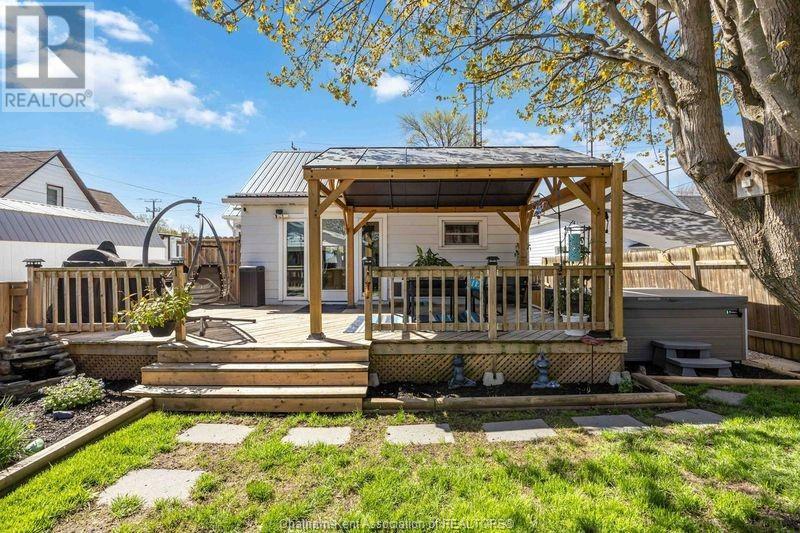210 Queen Street Wallaceburg, Ontario N8A 1G5
4 Bedroom 1 Bathroom
Central Air Conditioning Forced Air
$334,900
This well cared for 4 bedroom home combines comfort, updates, and exceptional outdoor space. Features include a 3-piece bathroom, bright front foyer/sunroom, and numerous upgrades—windows and doors (last 8 years), metal roof, and furnace/central A/C (2013). The insulated 25' x 24' double car garage is equipped with a minisplit (heat & A/C) (2020)It includes a bar, perfect for entertaining or use as extra space to watch your sports. Paved drive with double wide parking in front of garage. The private, fenced backyard features a lovely sundeck, gazebo, and newer hot tub with awning, creating a perfect setting for relaxation and gatherings. Many inclusions make this move-in ready home an excellent opportunity! Quick possession available! (id:53193)
Property Details
| MLS® Number | 25010585 |
| Property Type | Single Family |
| Features | Paved Driveway |
Building
| BathroomTotal | 1 |
| BedroomsAboveGround | 4 |
| BedroomsTotal | 4 |
| ConstructedDate | 1944 |
| CoolingType | Central Air Conditioning |
| ExteriorFinish | Aluminum/vinyl |
| FlooringType | Laminate, Cushion/lino/vinyl |
| FoundationType | Block |
| HeatingFuel | Natural Gas |
| HeatingType | Forced Air |
| StoriesTotal | 2 |
| Type | House |
Parking
| Detached Garage | |
| Garage | |
| Heated Garage |
Land
| Acreage | No |
| FenceType | Fence |
| SizeIrregular | 55x132 |
| SizeTotalText | 55x132|under 1/4 Acre |
| ZoningDescription | R3 |
Rooms
| Level | Type | Length | Width | Dimensions |
|---|---|---|---|---|
| Second Level | Bedroom | 10 ft ,3 in | 9 ft ,3 in | 10 ft ,3 in x 9 ft ,3 in |
| Second Level | Bedroom | 10 ft ,6 in | 9 ft ,2 in | 10 ft ,6 in x 9 ft ,2 in |
| Main Level | Laundry Room | 9 ft ,8 in | 5 ft ,11 in | 9 ft ,8 in x 5 ft ,11 in |
| Main Level | Foyer | 7 ft | 7 ft | 7 ft x 7 ft |
| Main Level | Bedroom | 10 ft ,1 in | 8 ft ,3 in | 10 ft ,1 in x 8 ft ,3 in |
| Main Level | 3pc Bathroom | 10 ft | 5 ft ,11 in | 10 ft x 5 ft ,11 in |
| Main Level | Primary Bedroom | 10 ft | 10 ft ,1 in | 10 ft x 10 ft ,1 in |
| Main Level | Dining Room | 13 ft ,8 in | 9 ft ,7 in | 13 ft ,8 in x 9 ft ,7 in |
| Main Level | Living Room | 14 ft ,5 in | 12 ft ,9 in | 14 ft ,5 in x 12 ft ,9 in |
| Main Level | Kitchen | 12 ft | 10 ft ,6 in | 12 ft x 10 ft ,6 in |
https://www.realtor.ca/real-estate/28244719/210-queen-street-wallaceburg
Interested?
Contact us for more information
Barbara Mccaughrin
Broker
Realty House Inc. (Wallaceburg)
1416 Dufferin Ave
Wallaceburg, Ontario N8A 2W5
1416 Dufferin Ave
Wallaceburg, Ontario N8A 2W5




















































