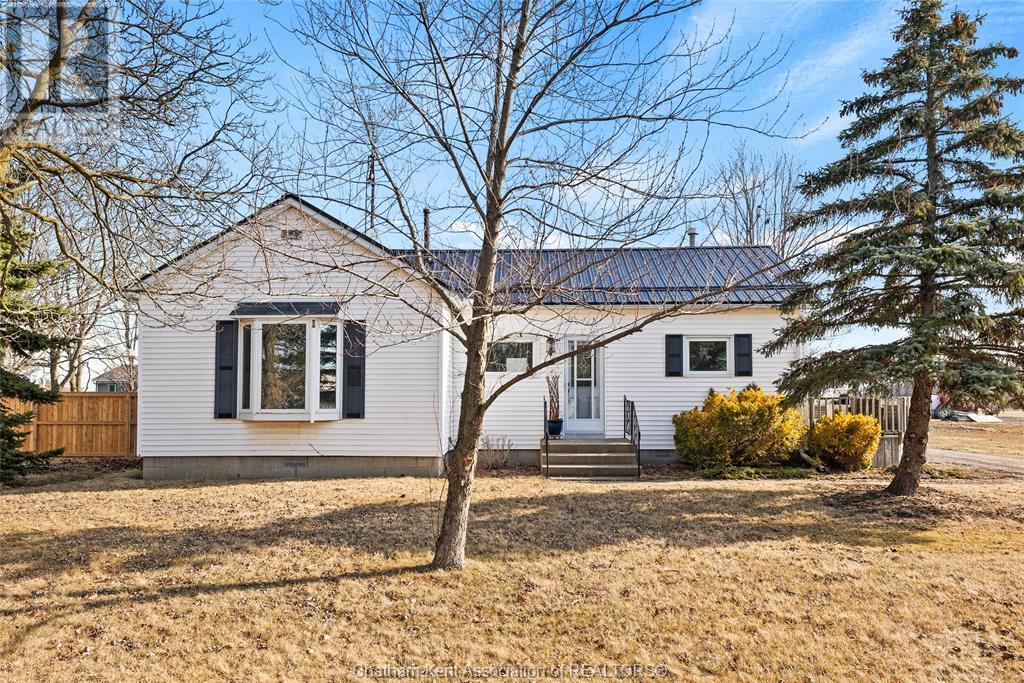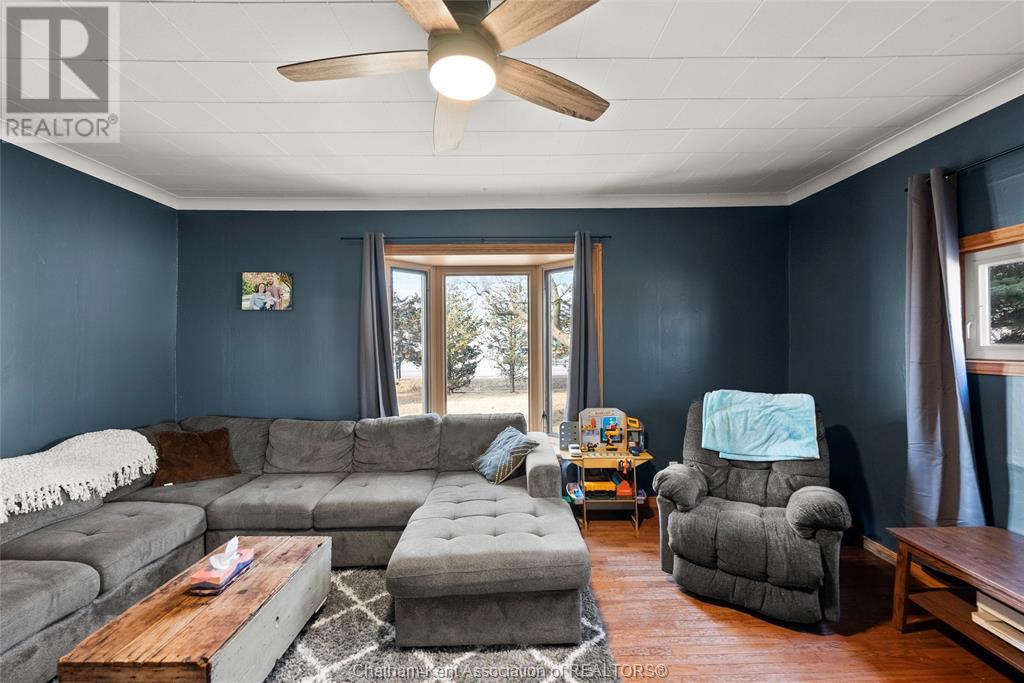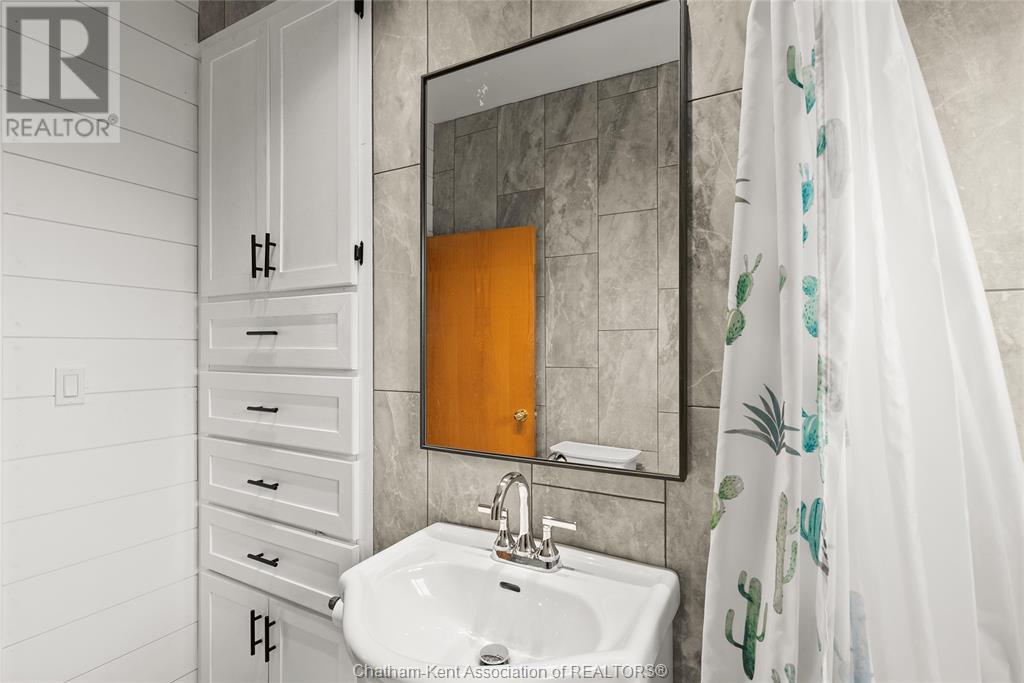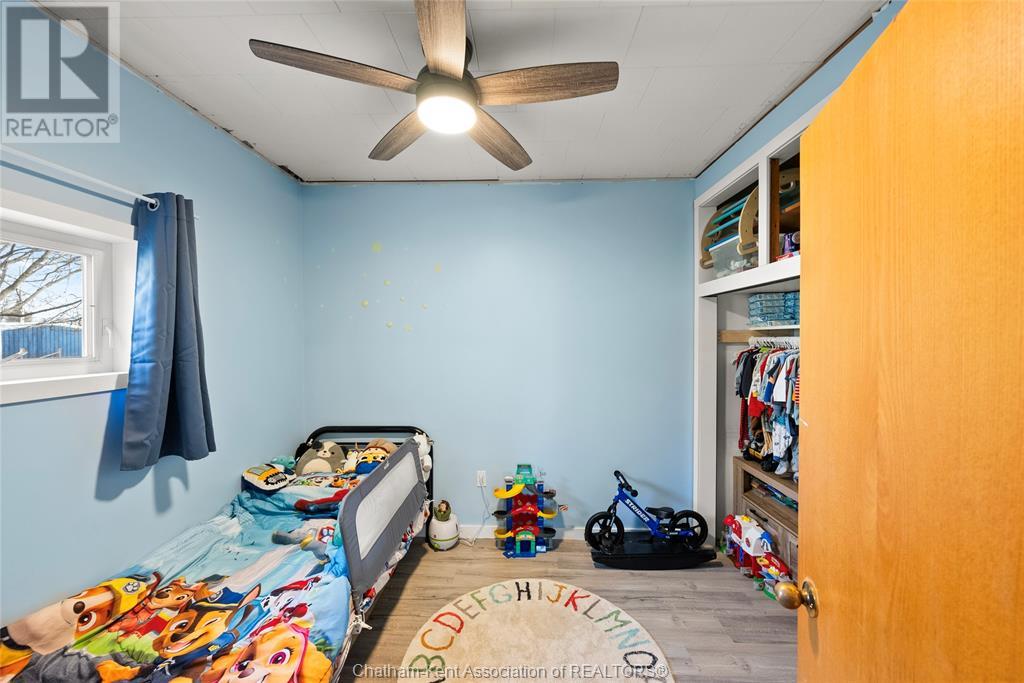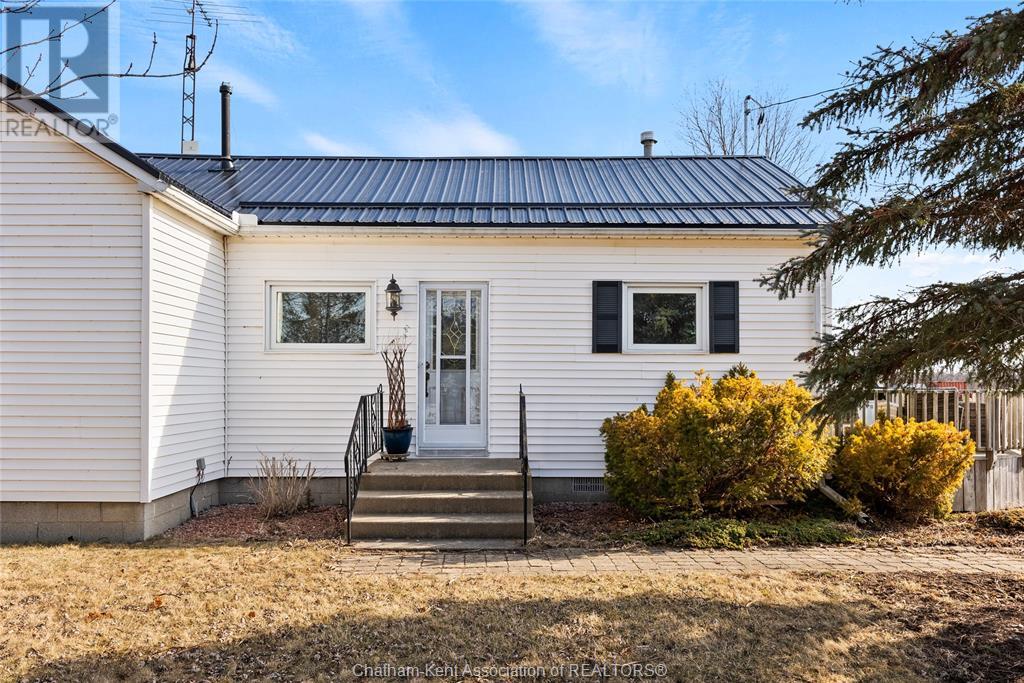21017 Ad Shadd Road Merlin, Ontario N0P 1W0
2 Bedroom 1 Bathroom
Bungalow Fireplace Central Air Conditioning, Fully Air Conditioned Forced Air, Furnace
$349,900
Get out of town! Make your dreams of a rural lifestyle come to life in South Buxton. This lovely 2 bedroom bungalow features a spacious eat in kitchen with new appliances, a large living room with hardwood flooring and a gas fireplace insert, plus a new custom 4pc bathroom that is beautifully appointed. The home also features a convenient mud/laundry room, steel roof, forced air gas heating with central air, municipal water and updated electrical panel. The spacious 100x201 lot(0.46 acre) offers a fully fenced backyard and extra driveway space for multiple vehicles, trailers, and pleasure craft. This property is located 5 mins from Merlin, 10 mins from Blenheim and Hwy 401, and 15 mins from Chatham. Its your move, call now (id:53193)
Property Details
| MLS® Number | 25005500 |
| Property Type | Single Family |
| Features | Gravel Driveway, Single Driveway |
Building
| BathroomTotal | 1 |
| BedroomsAboveGround | 2 |
| BedroomsTotal | 2 |
| Appliances | Dishwasher, Dryer, Refrigerator, Stove, Washer |
| ArchitecturalStyle | Bungalow |
| ConstructedDate | 1915 |
| CoolingType | Central Air Conditioning, Fully Air Conditioned |
| ExteriorFinish | Aluminum/vinyl |
| FireplaceFuel | Gas |
| FireplacePresent | Yes |
| FireplaceType | Insert |
| FlooringType | Ceramic/porcelain, Cushion/lino/vinyl |
| FoundationType | Block |
| HeatingFuel | Natural Gas |
| HeatingType | Forced Air, Furnace |
| StoriesTotal | 1 |
| Type | House |
Land
| Acreage | No |
| FenceType | Fence |
| Sewer | Septic System |
| SizeIrregular | 100.39x |
| SizeTotalText | 100.39x|under 1/2 Acre |
| ZoningDescription | Vr |
Rooms
| Level | Type | Length | Width | Dimensions |
|---|---|---|---|---|
| Main Level | 4pc Bathroom | 9 ft ,1 in | 5 ft ,10 in | 9 ft ,1 in x 5 ft ,10 in |
| Main Level | Living Room | 17 ft ,5 in | 14 ft | 17 ft ,5 in x 14 ft |
| Main Level | Bedroom | 9 ft ,10 in | 9 ft | 9 ft ,10 in x 9 ft |
| Main Level | Laundry Room | 11 ft ,3 in | 7 ft ,3 in | 11 ft ,3 in x 7 ft ,3 in |
| Main Level | Primary Bedroom | 11 ft ,2 in | 10 ft ,1 in | 11 ft ,2 in x 10 ft ,1 in |
| Main Level | Kitchen | 17 ft ,3 in | 12 ft ,5 in | 17 ft ,3 in x 12 ft ,5 in |
https://www.realtor.ca/real-estate/28033067/21017-ad-shadd-road-merlin
Interested?
Contact us for more information
Ashley Wilton
Sales Representative
Royal LePage Peifer Realty(Blen) Brokerage
59 Talbot St W, P.o. Box 2363
Blenheim, Ontario N0P 1A0
59 Talbot St W, P.o. Box 2363
Blenheim, Ontario N0P 1A0
Elliot Wilton
Sales Person
Royal LePage Peifer Realty(Blen) Brokerage
59 Talbot St W, P.o. Box 2363
Blenheim, Ontario N0P 1A0
59 Talbot St W, P.o. Box 2363
Blenheim, Ontario N0P 1A0

