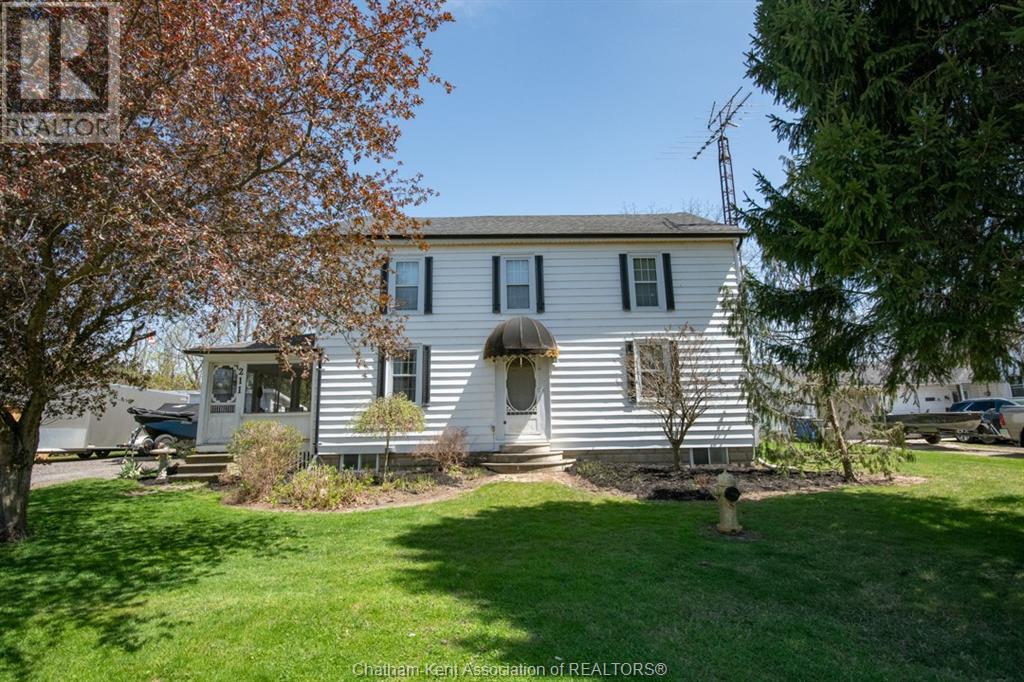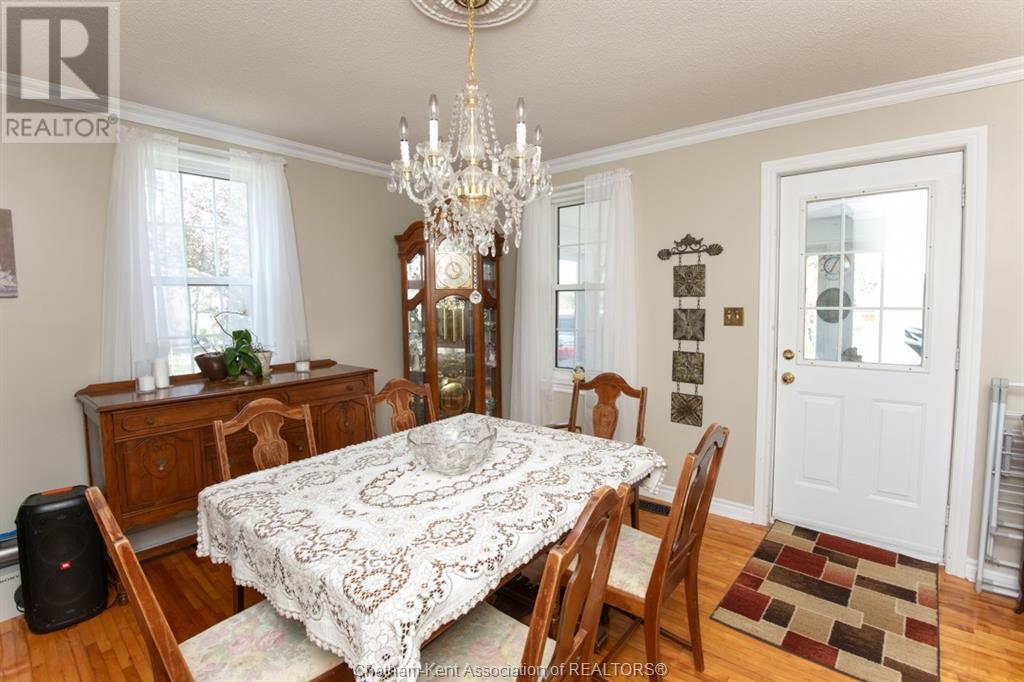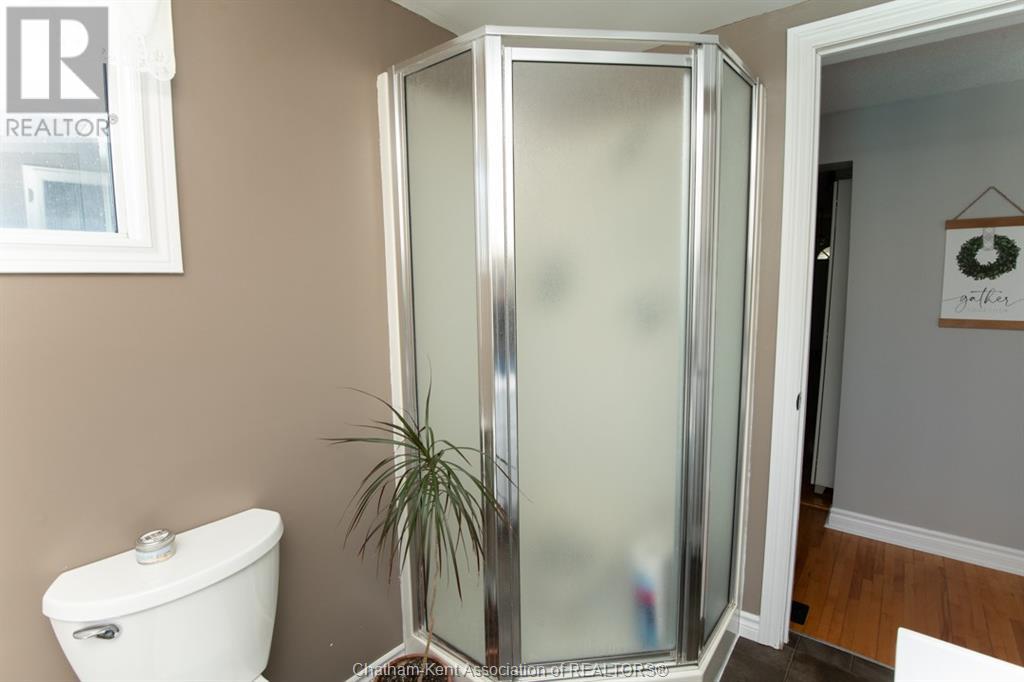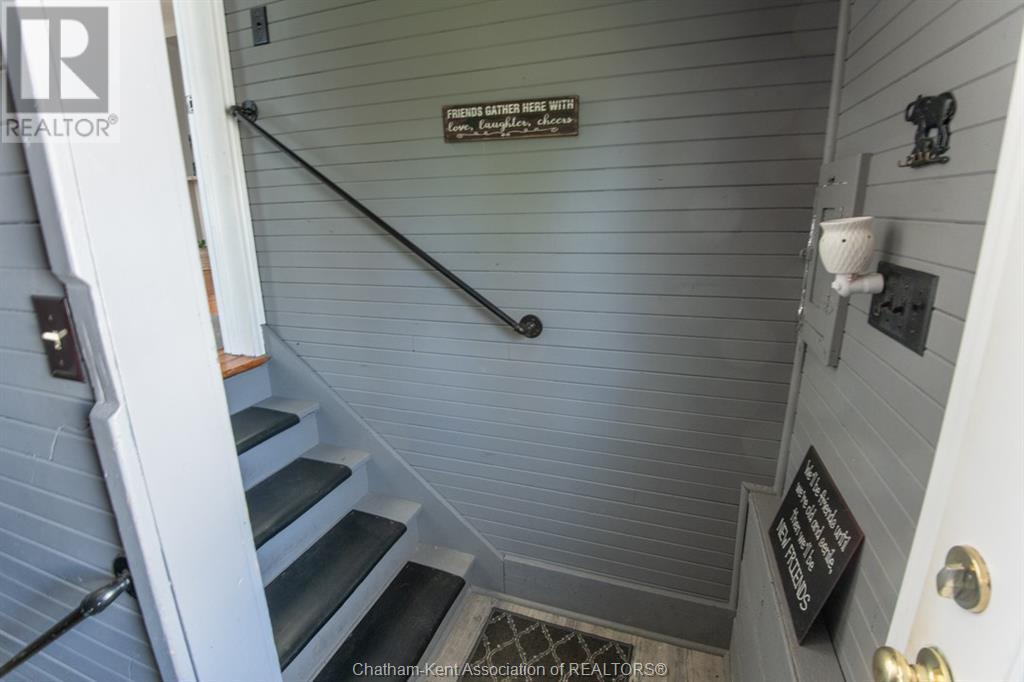211 Metcalfe Avenue East Dresden, Ontario N0P 1M0
3 Bedroom 2 Bathroom
Fireplace On Ground Pool Central Air Conditioning Forced Air, Furnace Waterfront On River Landscaped
$499,000
Nestled in beautiful Dresden backing onto the Sydenham River, this is a rare opportunity to own a piece of history. This spacious & absolutely stunning 3-bedroom, 2 full bathroom family home has a meticulously maintained yard and pool. This unique property boasts a large lot, complete with the Sydenham River and Trillium Trail in your backyard and access to your boat at the riverbank. As you step inside, you'll be impressed by the bright, newly updated kitchen and eat in dining. The main level boasts two living areas and a formal dining room leading out to a screened in sunroom. Additional features on this floor include a 4 pc. bath and main floor laundry room. The 2nd floor has a newly updated 3-pc bathroom and 3 spacious bedrooms and one leading out to a balcony space. The basement offers additional storage space. Walk out the kitchen patio doors onto the new deck that surrounds the onground pool, along with a pool shed and a workshop. Conveniently located close to all amenities. (id:53193)
Property Details
| MLS® Number | 25010349 |
| Property Type | Single Family |
| Features | Double Width Or More Driveway |
| PoolFeatures | Pool Equipment |
| PoolType | On Ground Pool |
| WaterFrontType | Waterfront On River |
Building
| BathroomTotal | 2 |
| BedroomsAboveGround | 3 |
| BedroomsTotal | 3 |
| Appliances | Dishwasher, Dryer, Refrigerator, Stove, Washer |
| ConstructedDate | 1870 |
| CoolingType | Central Air Conditioning |
| ExteriorFinish | Aluminum/vinyl |
| FireplaceFuel | Gas |
| FireplacePresent | Yes |
| FireplaceType | Direct Vent |
| FlooringType | Carpeted, Ceramic/porcelain, Hardwood |
| FoundationType | Block |
| HeatingFuel | Natural Gas |
| HeatingType | Forced Air, Furnace |
| StoriesTotal | 2 |
| Type | House |
Land
| Acreage | No |
| LandscapeFeatures | Landscaped |
| SizeIrregular | 66xirr. |
| SizeTotalText | 66xirr. |
| ZoningDescription | Hl |
Rooms
| Level | Type | Length | Width | Dimensions |
|---|---|---|---|---|
| Second Level | 3pc Bathroom | Measurements not available | ||
| Second Level | Bedroom | 12 ft ,3 in | 16 ft ,7 in | 12 ft ,3 in x 16 ft ,7 in |
| Second Level | Bedroom | 14 ft | 11 ft ,4 in | 14 ft x 11 ft ,4 in |
| Second Level | Bedroom | 11 ft ,2 in | 11 ft ,1 in | 11 ft ,2 in x 11 ft ,1 in |
| Basement | Storage | 36 ft ,8 in | 22 ft ,1 in | 36 ft ,8 in x 22 ft ,1 in |
| Main Level | 4pc Bathroom | Measurements not available | ||
| Main Level | Laundry Room | 6 ft ,7 in | 6 ft ,7 in | 6 ft ,7 in x 6 ft ,7 in |
| Main Level | Eating Area | 13 ft ,2 in | 10 ft ,3 in | 13 ft ,2 in x 10 ft ,3 in |
| Main Level | Kitchen/dining Room | 9 ft ,3 in | 12 ft ,2 in | 9 ft ,3 in x 12 ft ,2 in |
| Main Level | Dining Room | 13 ft ,5 in | 12 ft ,4 in | 13 ft ,5 in x 12 ft ,4 in |
| Main Level | Living Room | 14 ft ,1 in | 19 ft ,3 in | 14 ft ,1 in x 19 ft ,3 in |
| Main Level | Family Room | 21 ft ,6 in | 11 ft ,5 in | 21 ft ,6 in x 11 ft ,5 in |
https://www.realtor.ca/real-estate/28230515/211-metcalfe-avenue-east-dresden
Interested?
Contact us for more information
Krista Mall
Sales Person
Royal LePage Peifer Realty (Dresden)
29575 St. George St.
Dresden, Ontario N0P 1M0
29575 St. George St.
Dresden, Ontario N0P 1M0




















































