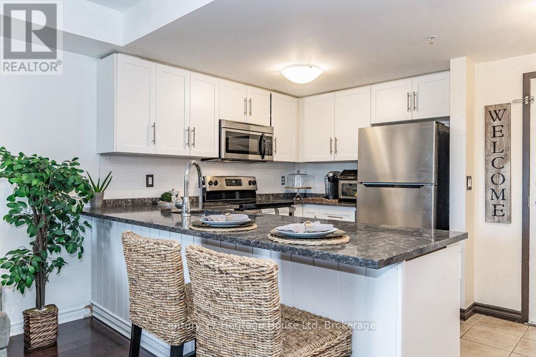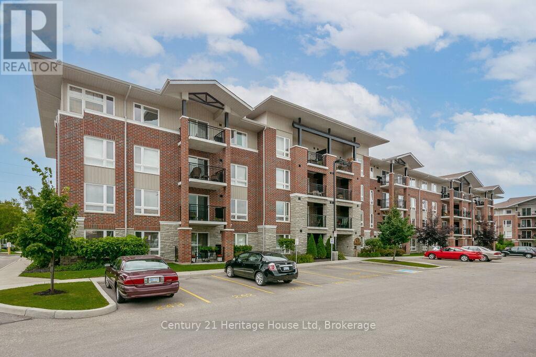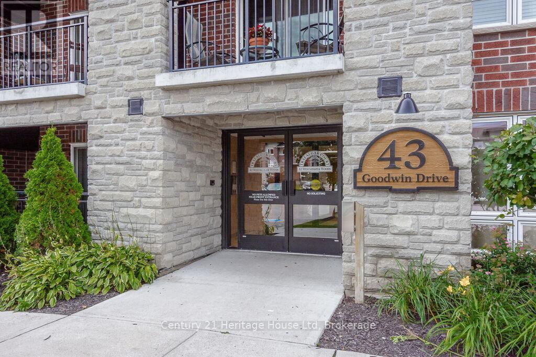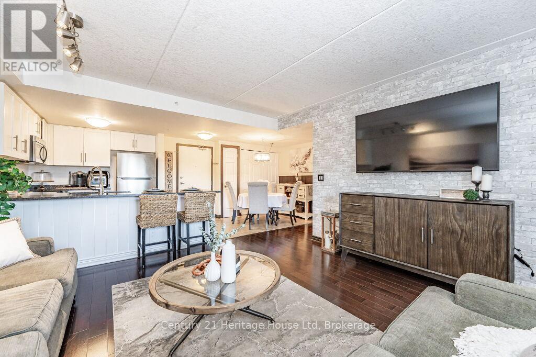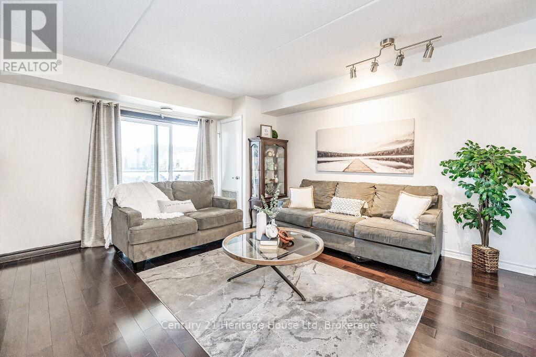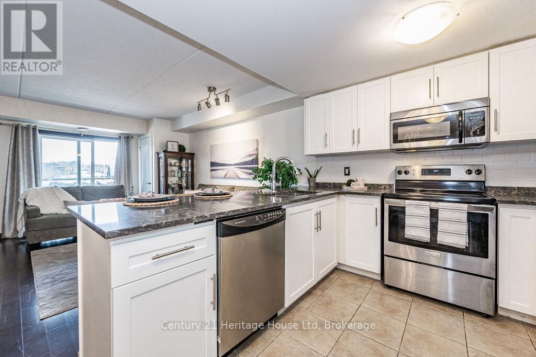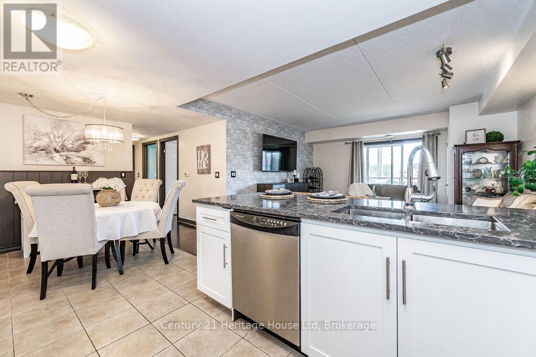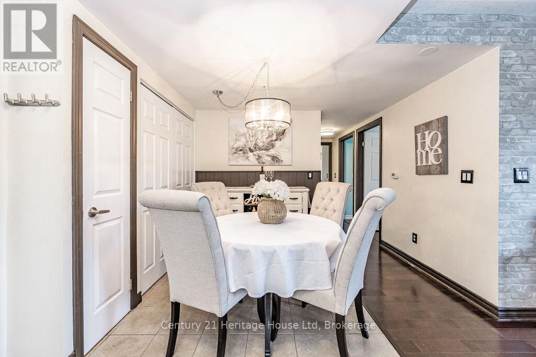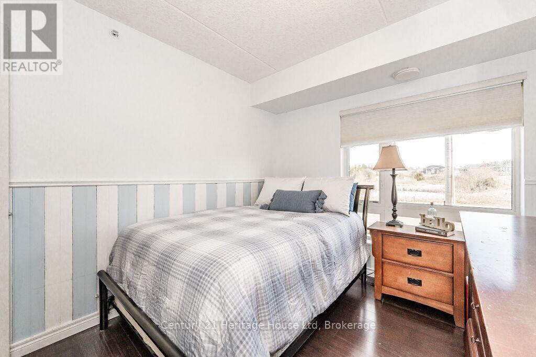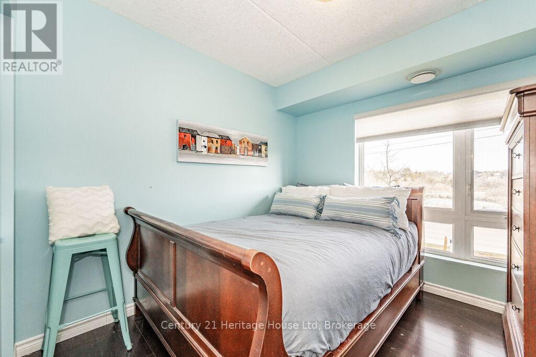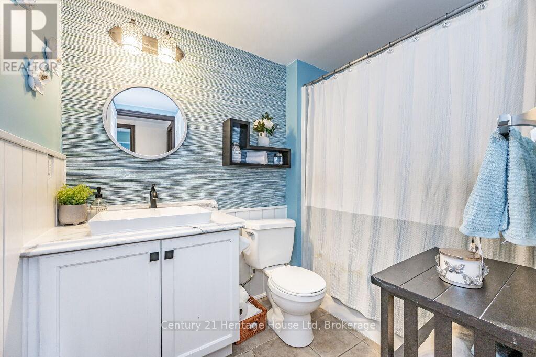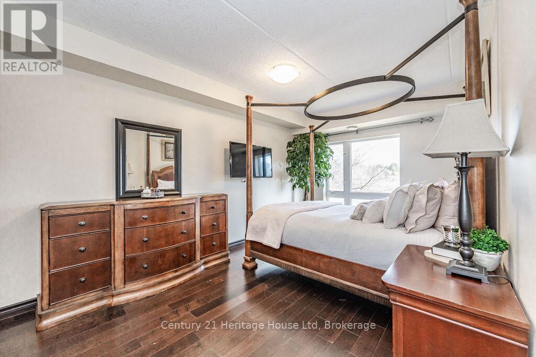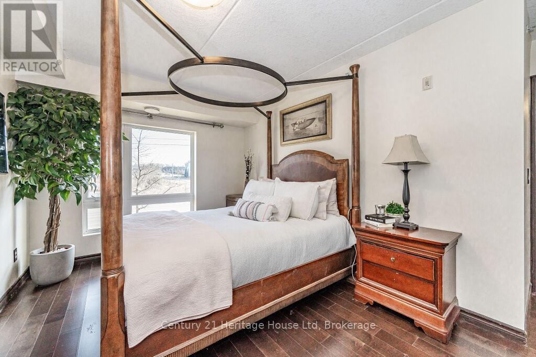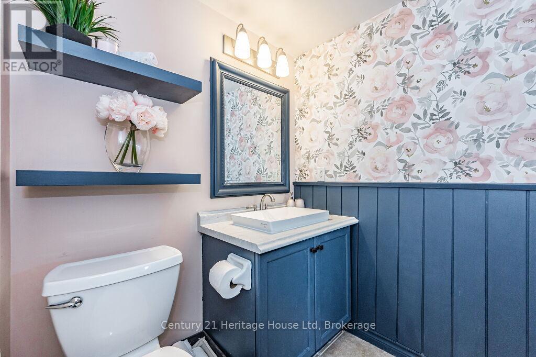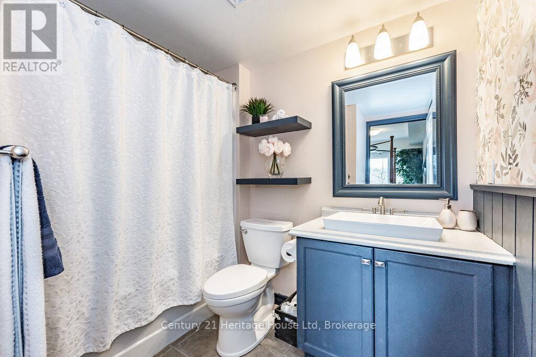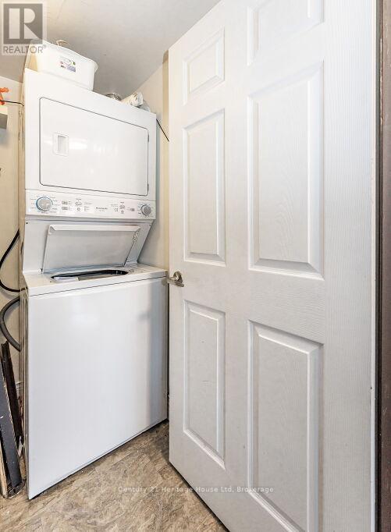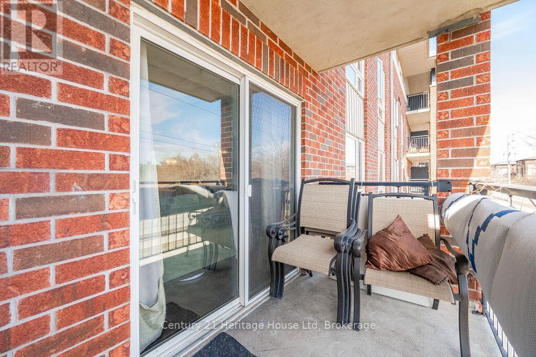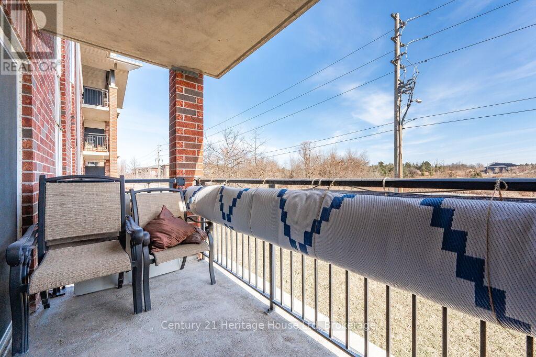212 - 43 Goodwin Drive Guelph, Ontario N1L 0E5
3 Bedroom 2 Bathroom 1000 - 1199 sqft
Central Air Conditioning Forced Air
$629,000Maintenance, Insurance, Common Area Maintenance
$466 Monthly
Maintenance, Insurance, Common Area Maintenance
$466 MonthlyWelcome to your new home in the heart of Guelph's southern area! Nestled in a vibrant community, this exquisite 3-bedroom, 2-bathroom condo apartment with 2 parking spots!!! This home offers the perfect blend of comfort, style, and convenience. Upon entering, you'll be captivated by the spacious and luminous living space, designed to accommodate both relaxation and entertainment. The open-concept layout seamlessly integrates the living room, dining area, and kitchen, fostering an inviting atmosphere for gatherings and everyday living. Offering stainless steel appliances, granite counters, gleaming hardwood throughout, new washer and dryer and newer kitchen, it is move in ready! Situated in the sought-after southern area of Guelph, this condo offers unparalleled convenience. Nearby parks, schools, shopping centers, and dining establishments ensure that everything you need is just moments away. Plus, with easy access to major highways, commuting to neighboring cities is a breeze. Whether you're a first-time homebuyer, downsizing, or seeking an investment property, this condo apartment ticks all the boxes. Experience the pinnacle of luxury living in Guelph's vibrant southern area schedule your showing today and make this your new home sweet home! (id:53193)
Property Details
| MLS® Number | X12109660 |
| Property Type | Single Family |
| Community Name | Pineridge/Westminster Woods |
| CommunityFeatures | Pet Restrictions |
| Features | Balcony, In Suite Laundry |
| ParkingSpaceTotal | 2 |
Building
| BathroomTotal | 2 |
| BedroomsAboveGround | 3 |
| BedroomsTotal | 3 |
| Age | 11 To 15 Years |
| Appliances | Water Heater, Water Softener, Dishwasher, Dryer, Microwave, Stove, Washer, Refrigerator |
| CoolingType | Central Air Conditioning |
| ExteriorFinish | Brick |
| HalfBathTotal | 1 |
| HeatingFuel | Electric |
| HeatingType | Forced Air |
| SizeInterior | 1000 - 1199 Sqft |
| Type | Apartment |
Parking
| No Garage |
Land
| Acreage | No |
Rooms
| Level | Type | Length | Width | Dimensions |
|---|---|---|---|---|
| Main Level | Living Room | 5.03 m | 4.27 m | 5.03 m x 4.27 m |
| Main Level | Dining Room | 2.74 m | 2.74 m | 2.74 m x 2.74 m |
| Main Level | Kitchen | 2.74 m | 2.74 m | 2.74 m x 2.74 m |
| Main Level | Primary Bedroom | 4.72 m | 3 m | 4.72 m x 3 m |
| Main Level | Bathroom | 2.6 m | 1.42 m | 2.6 m x 1.42 m |
| Main Level | Bedroom 2 | 3.56 m | 2.67 m | 3.56 m x 2.67 m |
| Main Level | Bedroom 3 | 3.51 m | 1 m | 3.51 m x 1 m |
Interested?
Contact us for more information
Nitsa Eliopoulos
Broker
Century 21 Heritage House Ltd
221 Woodlawn Road West Unit C6
Guelph, Ontario N1H 8P4
221 Woodlawn Road West Unit C6
Guelph, Ontario N1H 8P4
Lindsey Marx
Broker
Century 21 Heritage House Ltd
221 Woodlawn Road West Unit C6
Guelph, Ontario N1H 8P4
221 Woodlawn Road West Unit C6
Guelph, Ontario N1H 8P4

