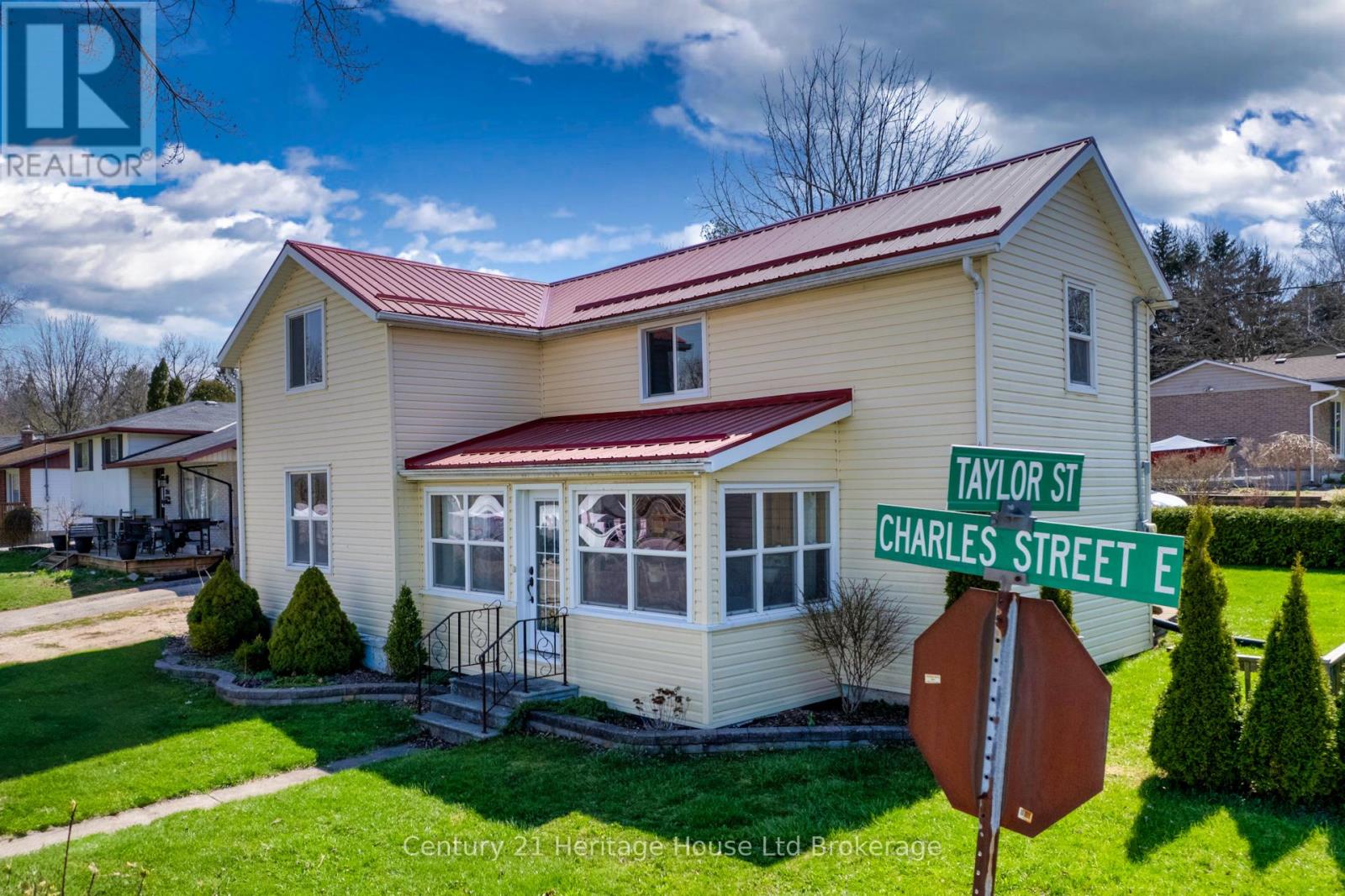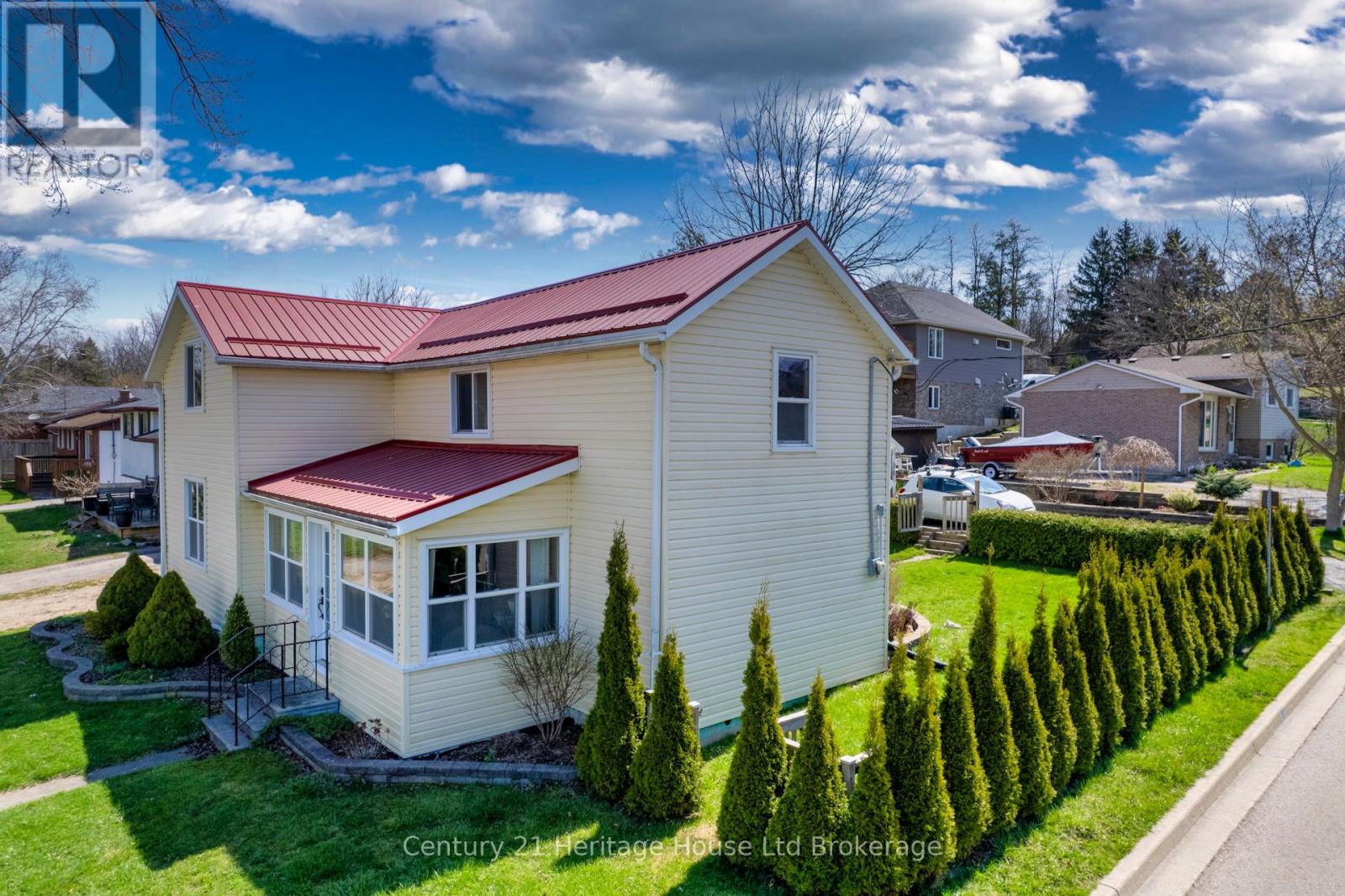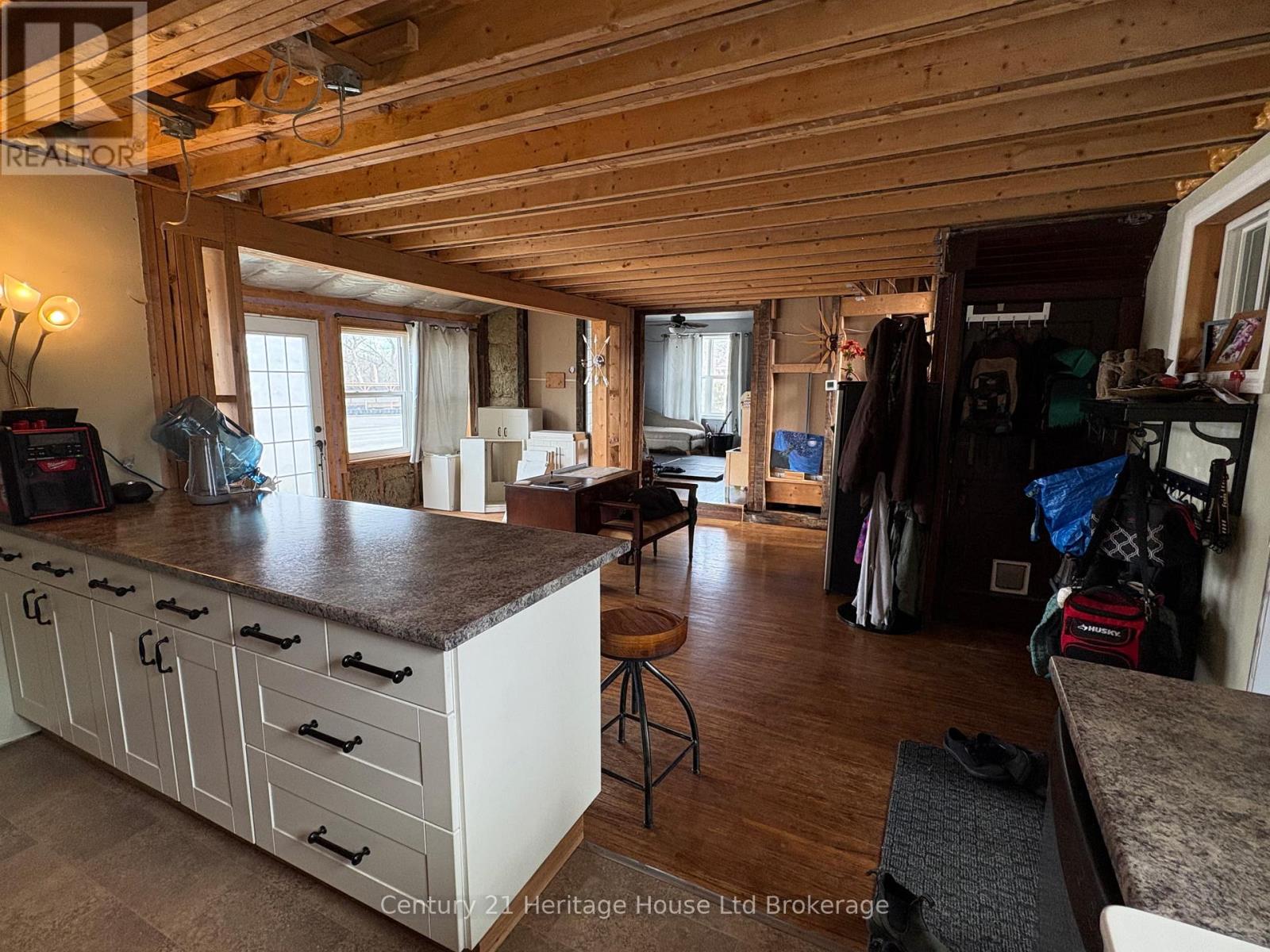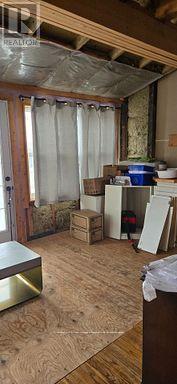212 Charles Street E Ingersoll, Ontario N5C 1K5
3 Bedroom 1 Bathroom 1100 - 1500 sqft
Forced Air
$410,000
Ready to build some sweat equity? This large family home might be what you're looking for. All the big ticket items have been done: new furnace and ductwork, new windows, new metal roof, and new siding! The main floor is spacious & open concept and awaiting the finishing touches. Upstairs you'll find a family room, 3 good-sized bedrooms (all with closets) and a roughed-in bath. Located close to schools, shopping the downtown core & major. highways. A lot of the building materials required are on site. Perfect for those appreciating the value of TLC. (id:53193)
Property Details
| MLS® Number | X12099668 |
| Property Type | Single Family |
| Community Name | Ingersoll - South |
| AmenitiesNearBy | Place Of Worship, Schools |
| CommunityFeatures | Community Centre |
| Features | Sloping |
| ParkingSpaceTotal | 4 |
Building
| BathroomTotal | 1 |
| BedroomsAboveGround | 3 |
| BedroomsTotal | 3 |
| Appliances | Water Meter, Dryer, Stove, Washer, Refrigerator |
| ConstructionStyleAttachment | Detached |
| ExteriorFinish | Vinyl Siding |
| FoundationType | Stone |
| HeatingFuel | Natural Gas |
| HeatingType | Forced Air |
| StoriesTotal | 2 |
| SizeInterior | 1100 - 1500 Sqft |
| Type | House |
| UtilityWater | Municipal Water |
Parking
| No Garage |
Land
| Acreage | No |
| LandAmenities | Place Of Worship, Schools |
| Sewer | Sanitary Sewer |
| SizeDepth | 99 Ft |
| SizeFrontage | 60 Ft |
| SizeIrregular | 60 X 99 Ft |
| SizeTotalText | 60 X 99 Ft |
| ZoningDescription | R1 |
Rooms
| Level | Type | Length | Width | Dimensions |
|---|---|---|---|---|
| Second Level | Primary Bedroom | 4.11 m | 3.68 m | 4.11 m x 3.68 m |
| Second Level | Bedroom 2 | 4.11 m | 2.34 m | 4.11 m x 2.34 m |
| Second Level | Bedroom 3 | 3.09 m | 2.56 m | 3.09 m x 2.56 m |
| Second Level | Recreational, Games Room | 1.9 m | 1.63 m | 1.9 m x 1.63 m |
| Main Level | Mud Room | 3.2 m | 1.96 m | 3.2 m x 1.96 m |
| Main Level | Kitchen | 4.11 m | 1.93 m | 4.11 m x 1.93 m |
| Main Level | Living Room | 4.88 m | 4.11 m | 4.88 m x 4.11 m |
| Main Level | Family Room | 4.62 m | 4.06 m | 4.62 m x 4.06 m |
| Upper Level | Bathroom | 2.54 m | 1.8 m | 2.54 m x 1.8 m |
Interested?
Contact us for more information
Jen Thomson
Broker
Century 21 Heritage House Ltd Brokerage
865 Dundas Street
Woodstock, Ontario N4S 1G8
865 Dundas Street
Woodstock, Ontario N4S 1G8





























