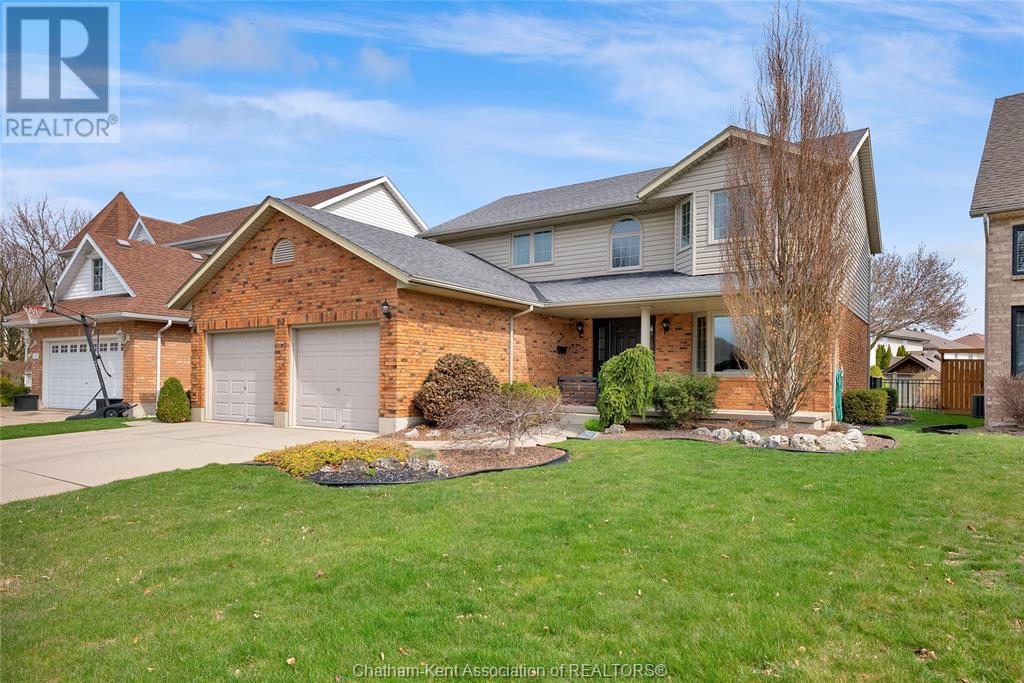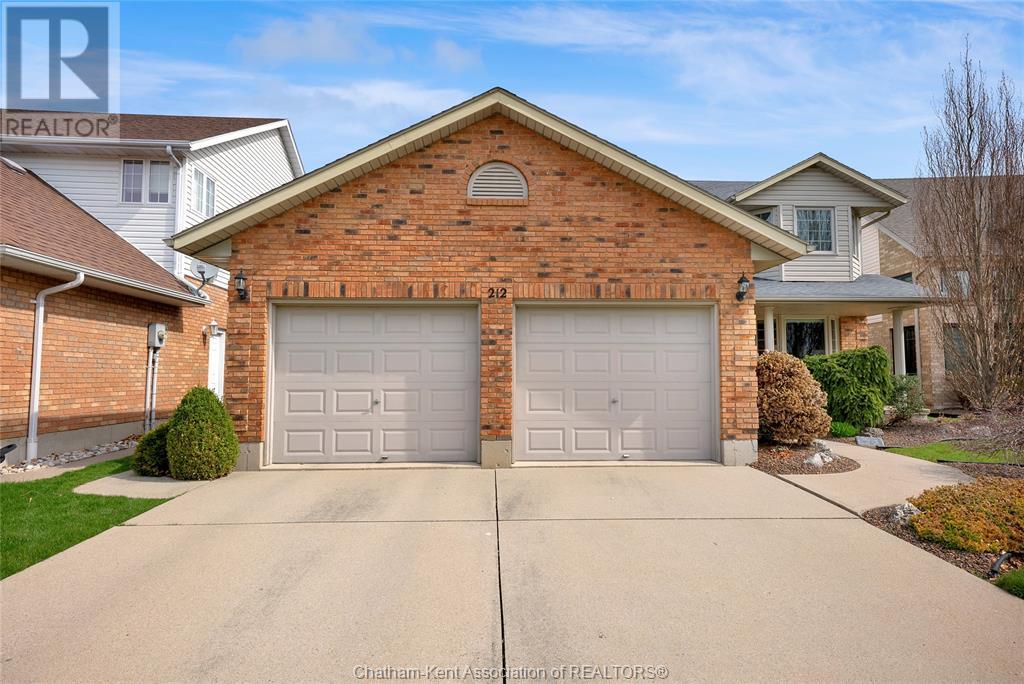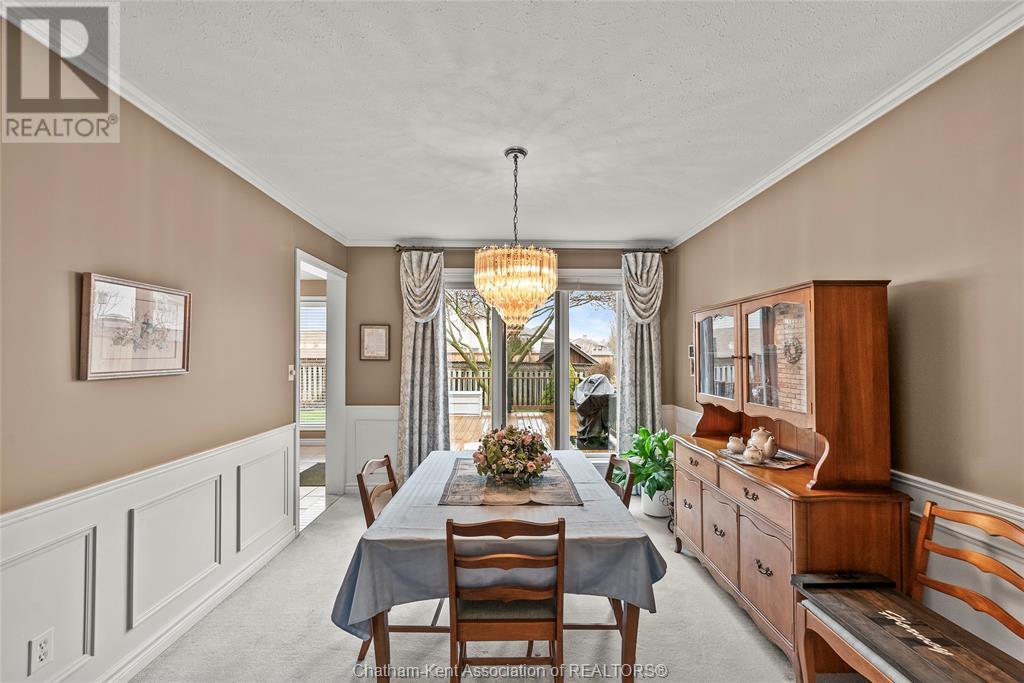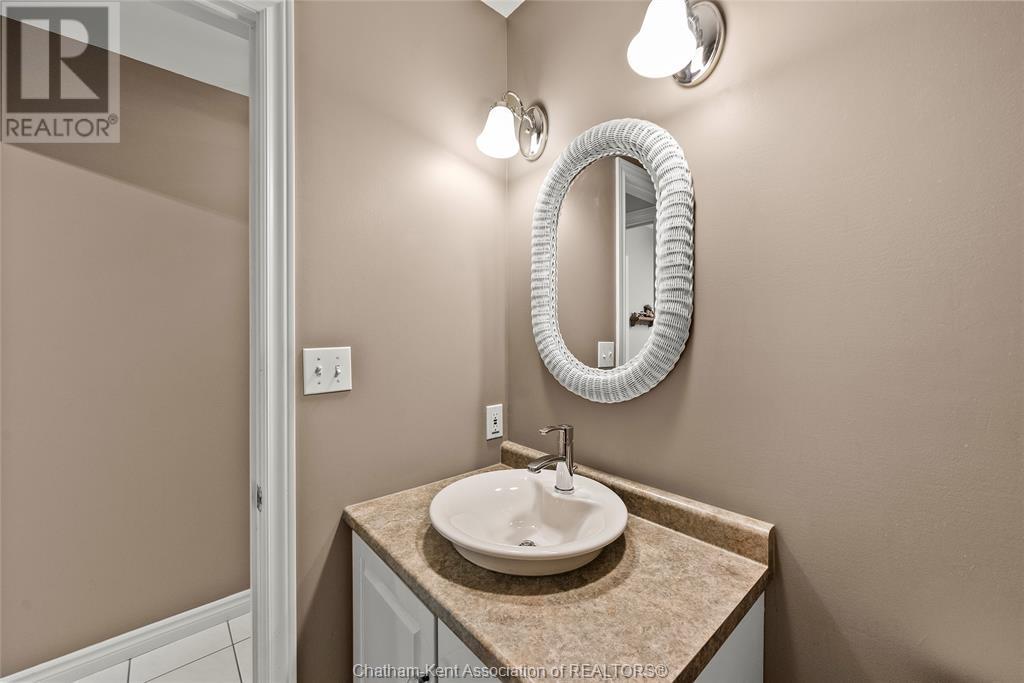212 Norway Maple Drive Chatham, Ontario N7L 5E8
4 Bedroom 4 Bathroom 2222 sqft
Central Air Conditioning, Fully Air Conditioned Forced Air, Furnace Landscaped
$615,000
Single owner custom-built family home in the very desirable ""Maples' subdivision. This two storey 2200sf home (main & 2nd level) is an excellent family home with three large bedrooms upstairs, the oversized master has a 4 pc ensuite and large walk in closet. A second 4 pc bathroom serves the two additional bedrooms, one of which has it's own walk in closet. The open foyer to second level is one of the tells that this home was built by one of Chatham's most reputable custom home builders, who is still in business today. Plenty of room to spread out on the main level with the central kitchen, family room with fireplace, breakfast nook with walk out to the new rear patio, laundry room, 2pc bath, and dining and living rooms. Two car garage with inside entry and double driveway. Basement is finished with a bedroom/office, den and rec room 3pc bathroom and plenty of storage in the utility room with built-in shelving. Be sure to take a look at the virtual tour and floor plans. (id:53193)
Property Details
| MLS® Number | 25008453 |
| Property Type | Single Family |
| Features | Double Width Or More Driveway, Concrete Driveway, Front Driveway |
Building
| BathroomTotal | 4 |
| BedroomsAboveGround | 3 |
| BedroomsBelowGround | 1 |
| BedroomsTotal | 4 |
| Appliances | Dishwasher, Dryer, Refrigerator, Stove, Washer |
| ConstructedDate | 1990 |
| ConstructionStyleAttachment | Detached |
| CoolingType | Central Air Conditioning, Fully Air Conditioned |
| ExteriorFinish | Aluminum/vinyl, Brick |
| FlooringType | Carpeted, Ceramic/porcelain |
| FoundationType | Concrete |
| HalfBathTotal | 1 |
| HeatingFuel | Natural Gas |
| HeatingType | Forced Air, Furnace |
| StoriesTotal | 2 |
| SizeInterior | 2222 Sqft |
| TotalFinishedArea | 2222 Sqft |
| Type | House |
Parking
| Attached Garage | |
| Garage | |
| Inside Entry |
Land
| Acreage | No |
| FenceType | Fence |
| LandscapeFeatures | Landscaped |
| SizeIrregular | 50.85x |
| SizeTotalText | 50.85x|under 1/4 Acre |
| ZoningDescription | Rl1-647 |
Rooms
| Level | Type | Length | Width | Dimensions |
|---|---|---|---|---|
| Second Level | Bedroom | 14 ft ,6 in | 9 ft ,11 in | 14 ft ,6 in x 9 ft ,11 in |
| Second Level | Bedroom | 14 ft ,2 in | 10 ft ,3 in | 14 ft ,2 in x 10 ft ,3 in |
| Second Level | 4pc Ensuite Bath | 8 ft ,10 in | 9 ft ,11 in | 8 ft ,10 in x 9 ft ,11 in |
| Second Level | Primary Bedroom | 11 ft ,2 in | 19 ft ,6 in | 11 ft ,2 in x 19 ft ,6 in |
| Basement | Cold Room | 20 ft ,6 in | 5 ft ,3 in | 20 ft ,6 in x 5 ft ,3 in |
| Basement | 3pc Bathroom | 5 ft ,3 in | 5 ft ,5 in | 5 ft ,3 in x 5 ft ,5 in |
| Basement | Utility Room | 10 ft ,11 in | 8 ft ,1 in | 10 ft ,11 in x 8 ft ,1 in |
| Basement | Storage | 10 ft ,11 in | 20 ft ,6 in | 10 ft ,11 in x 20 ft ,6 in |
| Basement | Recreation Room | 13 ft ,5 in | 19 ft ,7 in | 13 ft ,5 in x 19 ft ,7 in |
| Basement | Office | 10 ft ,3 in | 12 ft ,3 in | 10 ft ,3 in x 12 ft ,3 in |
| Basement | Bedroom | 10 ft ,4 in | 13 ft ,1 in | 10 ft ,4 in x 13 ft ,1 in |
| Main Level | Laundry Room | 8 ft ,5 in | 9 ft ,3 in | 8 ft ,5 in x 9 ft ,3 in |
| Main Level | 2pc Bathroom | 5 ft | 5 ft ,5 in | 5 ft x 5 ft ,5 in |
| Main Level | Foyer | 8 ft ,2 in | 6 ft ,2 in | 8 ft ,2 in x 6 ft ,2 in |
| Main Level | Living Room | 10 ft ,6 in | 15 ft ,4 in | 10 ft ,6 in x 15 ft ,4 in |
| Main Level | Family Room | 11 ft ,11 in | 19 ft ,8 in | 11 ft ,11 in x 19 ft ,8 in |
| Main Level | Dining Room | 10 ft ,6 in | 12 ft ,4 in | 10 ft ,6 in x 12 ft ,4 in |
| Main Level | Dining Nook | 12 ft ,3 in | 6 ft ,8 in | 12 ft ,3 in x 6 ft ,8 in |
| Main Level | Kitchen | 12 ft ,3 in | 13 ft ,2 in | 12 ft ,3 in x 13 ft ,2 in |
https://www.realtor.ca/real-estate/28179794/212-norway-maple-drive-chatham
Interested?
Contact us for more information
Carson Warrener
Sales Person
Royal LePage Peifer Realty Brokerage
425 Mcnaughton Ave W.
Chatham, Ontario N7L 4K4
425 Mcnaughton Ave W.
Chatham, Ontario N7L 4K4
Sarah Callow
Sales Person
Royal LePage Peifer Realty Brokerage
425 Mcnaughton Ave W.
Chatham, Ontario N7L 4K4
425 Mcnaughton Ave W.
Chatham, Ontario N7L 4K4
Marco Acampora
Sales Person
Royal LePage Peifer Realty Brokerage
425 Mcnaughton Ave W.
Chatham, Ontario N7L 4K4
425 Mcnaughton Ave W.
Chatham, Ontario N7L 4K4
Patrick Pinsonneault
Broker
Royal LePage Peifer Realty Brokerage
425 Mcnaughton Ave W.
Chatham, Ontario N7L 4K4
425 Mcnaughton Ave W.
Chatham, Ontario N7L 4K4




















































