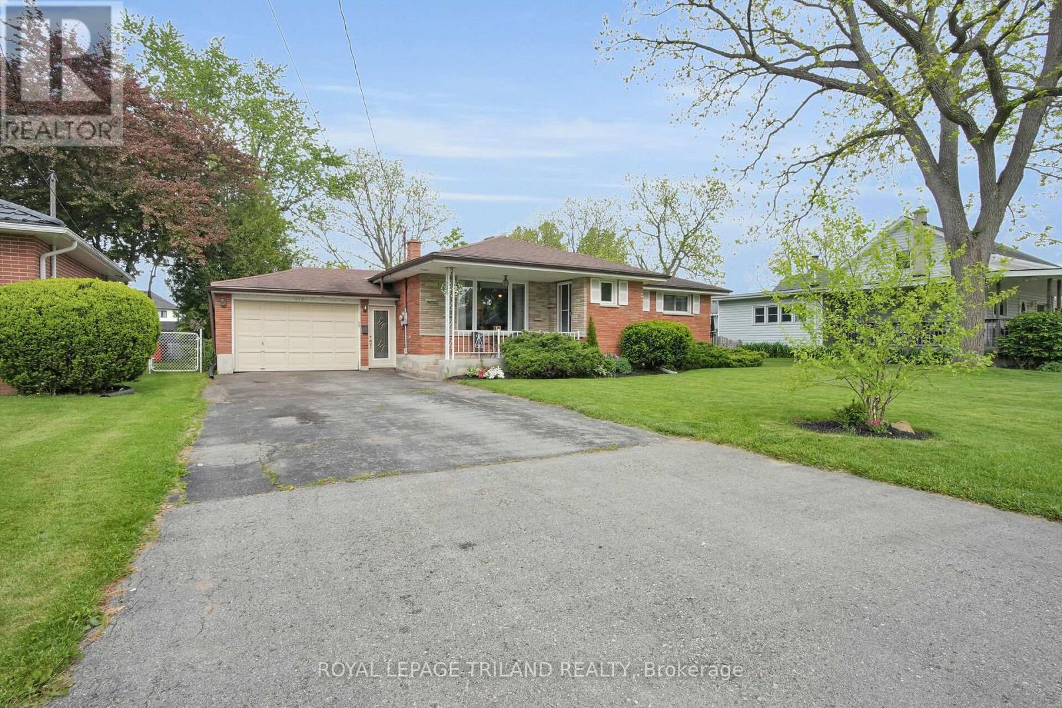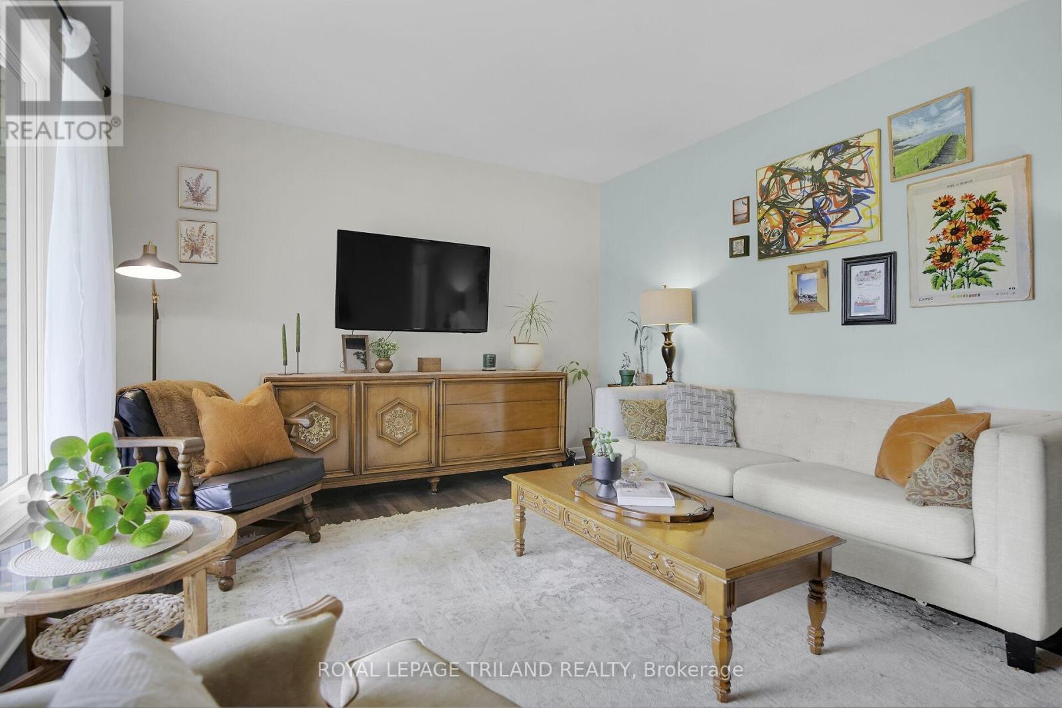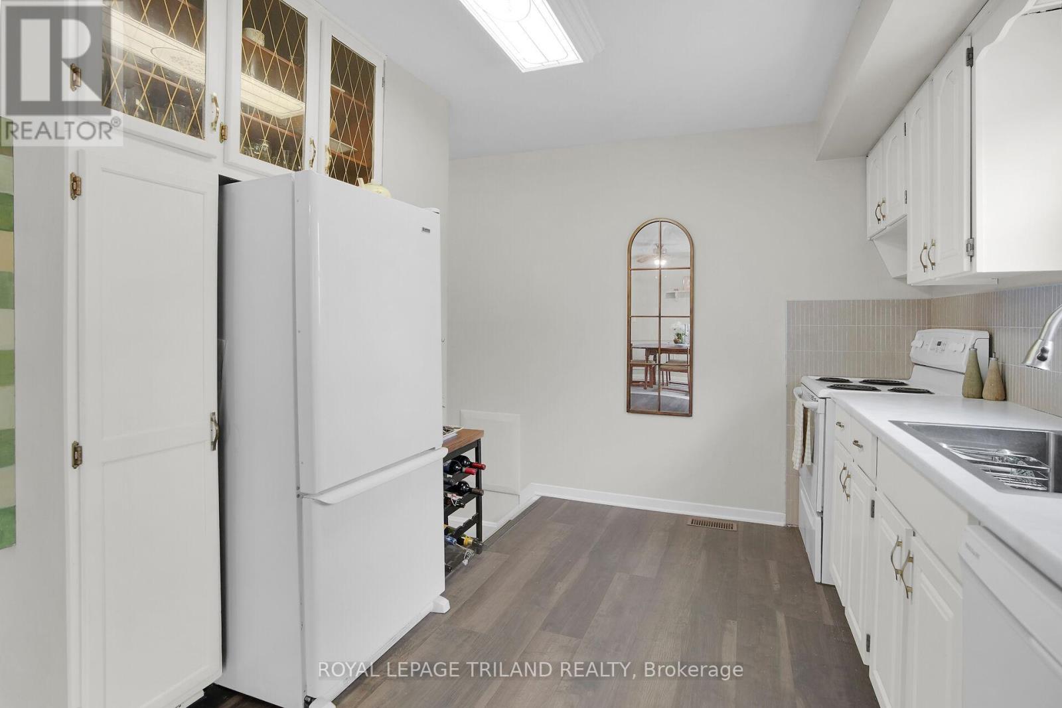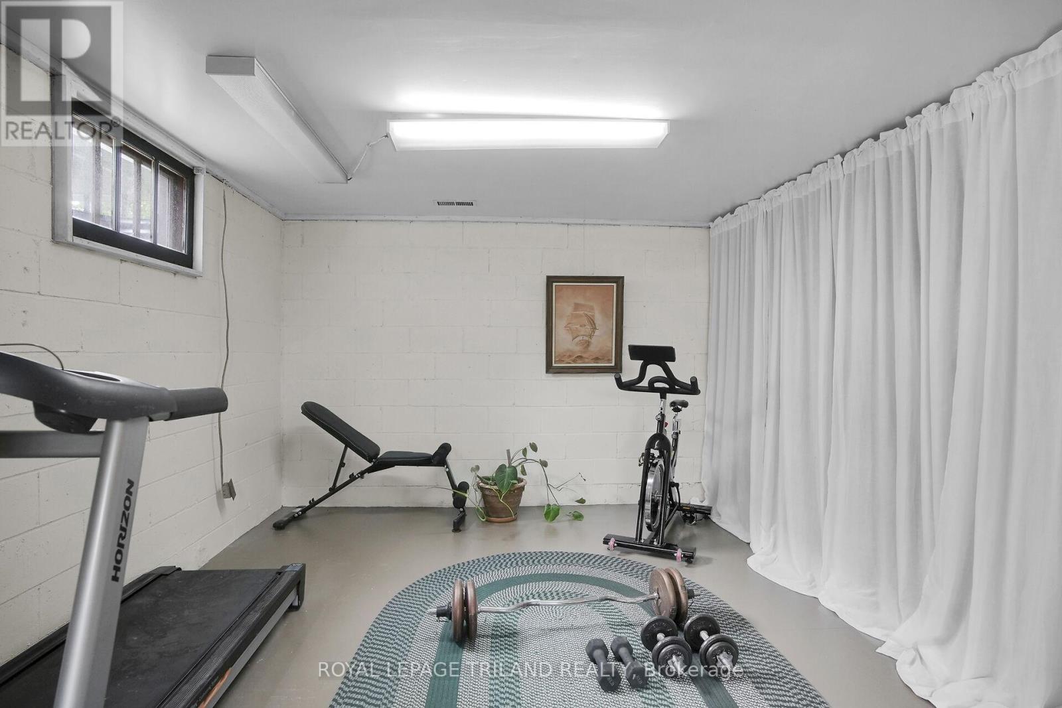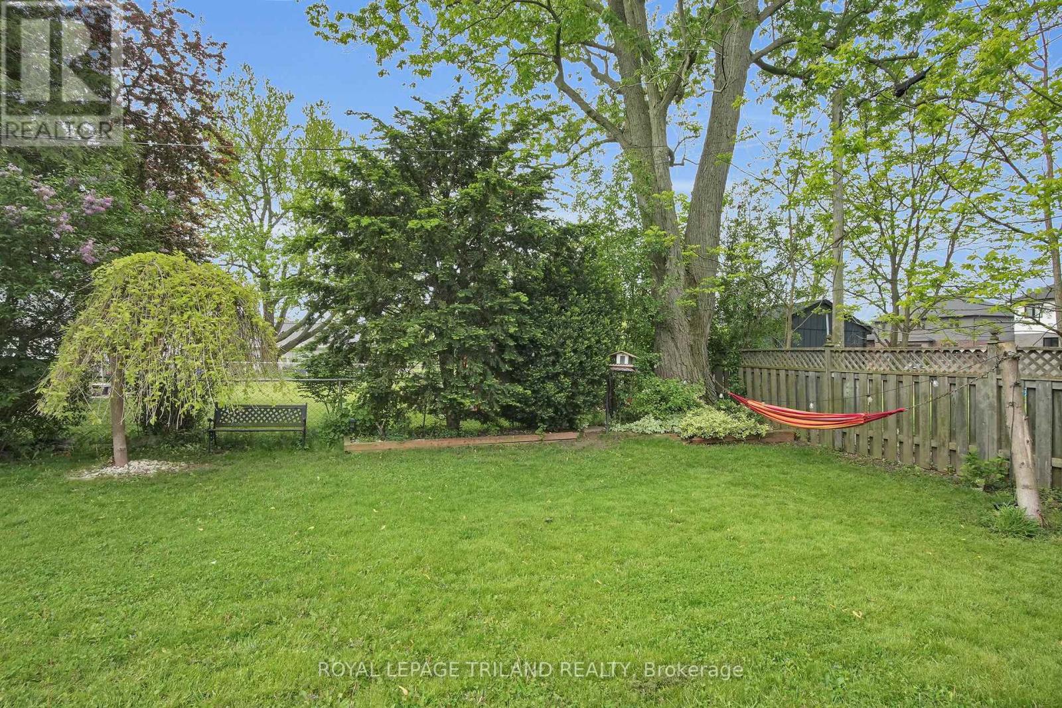212 West Street Central Elgin, Ontario N0L 1B0
3 Bedroom 2 Bathroom 700 - 1100 sqft
Bungalow Central Air Conditioning Forced Air Landscaped
$579,900
Welcome to this exceptional Bungalow perfectly situated on a generous 66' x 132 private, fenced, treed lot. This home offers the ideal blend of comfort and convenience, truly embodying the best of small-town living with easy access to both London (10 minutes) and St. Thomas. Step inside and discover a spacious living room flowing seamlessly into the eat-in kitchen. You'll appreciate the tasteful upgrades made within the last five years, including updated flooring, countertops, sink, and backsplash, creating a bright and modern space. The main floor boasts vinyl windows throughout. Both bathrooms are thoughtfully designed and newer. One of the standout features is the oversized 1.5 car garage with a double-wide driveway. The lower level, accessible from separate entrance, presents incredible potential with a second bathroom and a sauna. With egress windows, this space is perfect for conversion into an additional bedroom or versatile secondary living area. Bonus Workshop and fruit cellar as well! Recent updates include a furnace and central air installed in 2019, providing peace of mind. Beyond the comfort of your new home, you'll love the prime location. Imagine strolling to the local Grocery store, veterinarian, the splash pad, hockey rink, ball diamonds, or Tim Hortons all just a short walk away! Don't forget about the new school scheduled to open in 2026! This Belmont gem offers an unparalleled lifestyle. Don't miss your chance to experience the charm and convenience of this remarkable property. (id:53193)
Property Details
| MLS® Number | X12180721 |
| Property Type | Single Family |
| Community Name | Belmont |
| AmenitiesNearBy | Place Of Worship |
| CommunityFeatures | Community Centre |
| EquipmentType | Water Heater |
| Features | Flat Site, Sump Pump, Sauna |
| ParkingSpaceTotal | 7 |
| RentalEquipmentType | Water Heater |
| Structure | Deck, Porch, Shed |
Building
| BathroomTotal | 2 |
| BedroomsAboveGround | 3 |
| BedroomsTotal | 3 |
| Age | 51 To 99 Years |
| Appliances | Garage Door Opener Remote(s), Dishwasher, Dryer, Stove, Washer, Refrigerator |
| ArchitecturalStyle | Bungalow |
| BasementDevelopment | Finished |
| BasementFeatures | Separate Entrance |
| BasementType | N/a (finished) |
| ConstructionStyleAttachment | Detached |
| CoolingType | Central Air Conditioning |
| ExteriorFinish | Brick, Vinyl Siding |
| FoundationType | Block |
| HeatingFuel | Natural Gas |
| HeatingType | Forced Air |
| StoriesTotal | 1 |
| SizeInterior | 700 - 1100 Sqft |
| Type | House |
| UtilityWater | Municipal Water |
Parking
| Attached Garage | |
| Garage |
Land
| Acreage | No |
| FenceType | Fenced Yard |
| LandAmenities | Place Of Worship |
| LandscapeFeatures | Landscaped |
| Sewer | Sanitary Sewer |
| SizeDepth | 132 Ft |
| SizeFrontage | 67 Ft |
| SizeIrregular | 67 X 132 Ft |
| SizeTotalText | 67 X 132 Ft |
| ZoningDescription | Single Family Residential |
Rooms
| Level | Type | Length | Width | Dimensions |
|---|---|---|---|---|
| Lower Level | Bathroom | 1.91 m | 1.9 m | 1.91 m x 1.9 m |
| Lower Level | Workshop | 3.84 m | 3.46 m | 3.84 m x 3.46 m |
| Lower Level | Other | 1.44 m | 1.46 m | 1.44 m x 1.46 m |
| Lower Level | Laundry Room | 4.48 m | 3.42 m | 4.48 m x 3.42 m |
| Lower Level | Family Room | 6.7 m | 344 m | 6.7 m x 344 m |
| Lower Level | Exercise Room | 3.49 m | 3.65 m | 3.49 m x 3.65 m |
| Main Level | Living Room | 5.62 m | 3.5 m | 5.62 m x 3.5 m |
| Main Level | Kitchen | 3.9 m | 3.23 m | 3.9 m x 3.23 m |
| Main Level | Dining Room | 3.46 m | 2.54 m | 3.46 m x 2.54 m |
| Main Level | Primary Bedroom | 3.57 m | 3.36 m | 3.57 m x 3.36 m |
| Main Level | Bedroom 2 | 2.4 m | 3.76 m | 2.4 m x 3.76 m |
| Main Level | Bedroom 3 | 2.67 m | 2.74 m | 2.67 m x 2.74 m |
| Main Level | Bathroom | 2.47 m | 1.5 m | 2.47 m x 1.5 m |
https://www.realtor.ca/real-estate/28383024/212-west-street-central-elgin-belmont-belmont
Interested?
Contact us for more information
Matt Young
Broker
Royal LePage Triland Realty
Amy Young
Salesperson
Royal LePage Triland Realty

