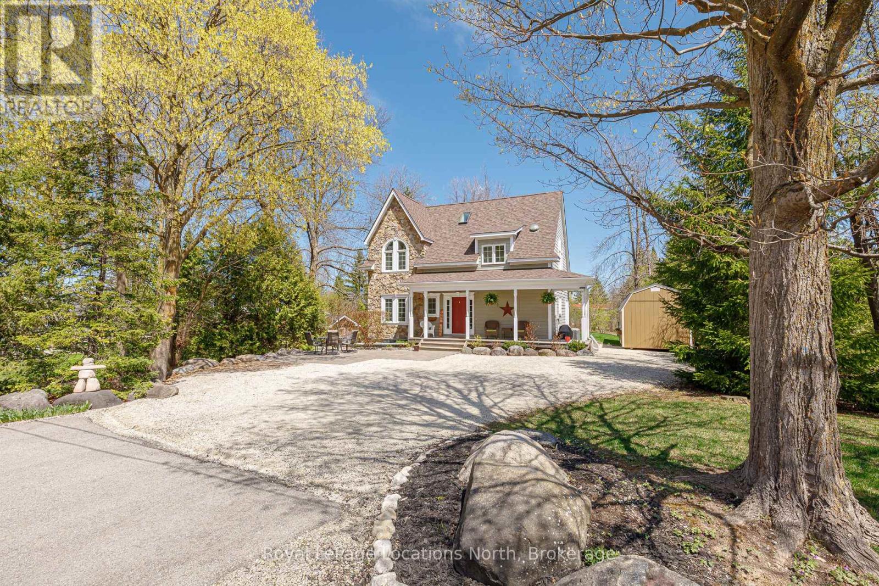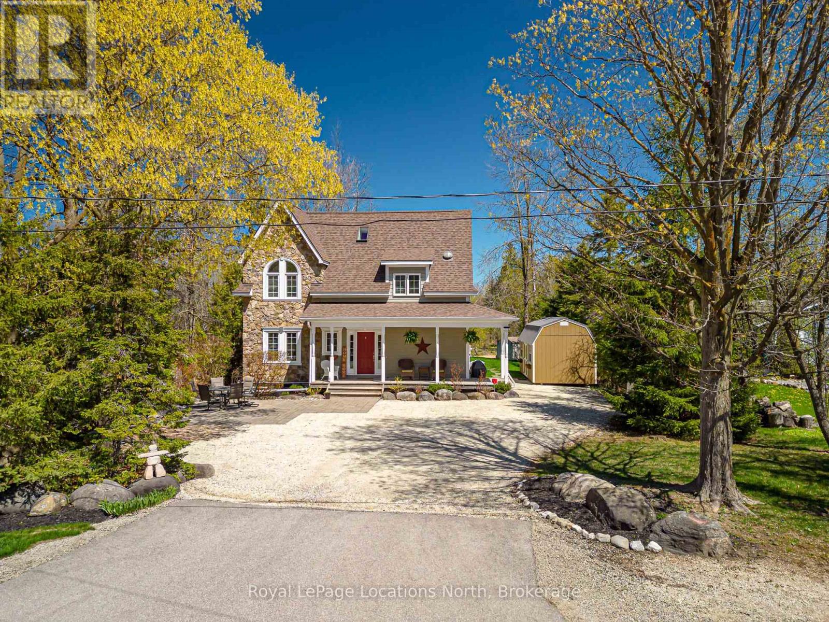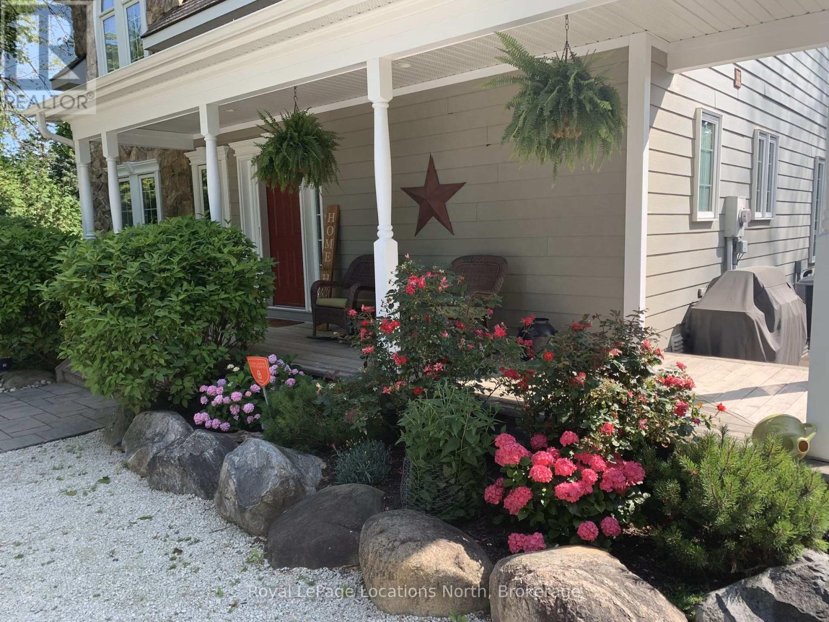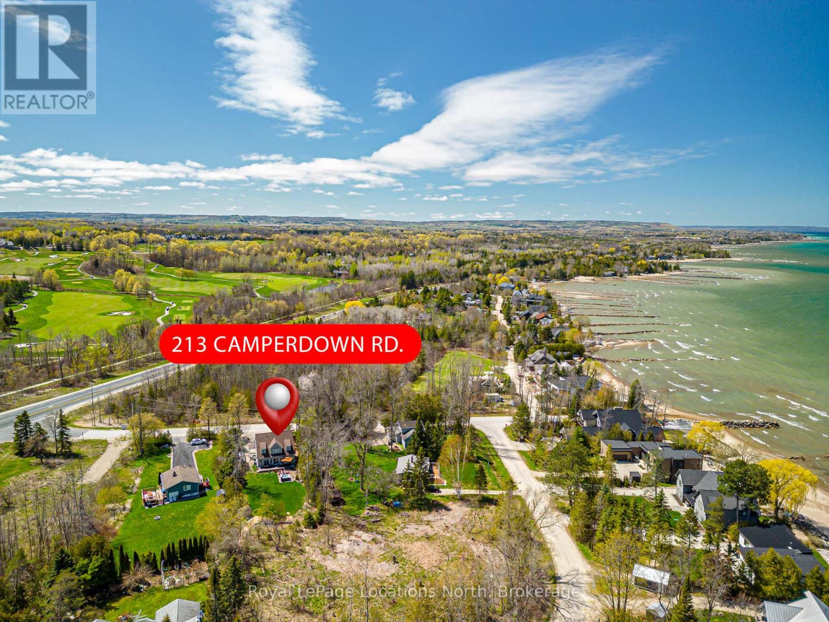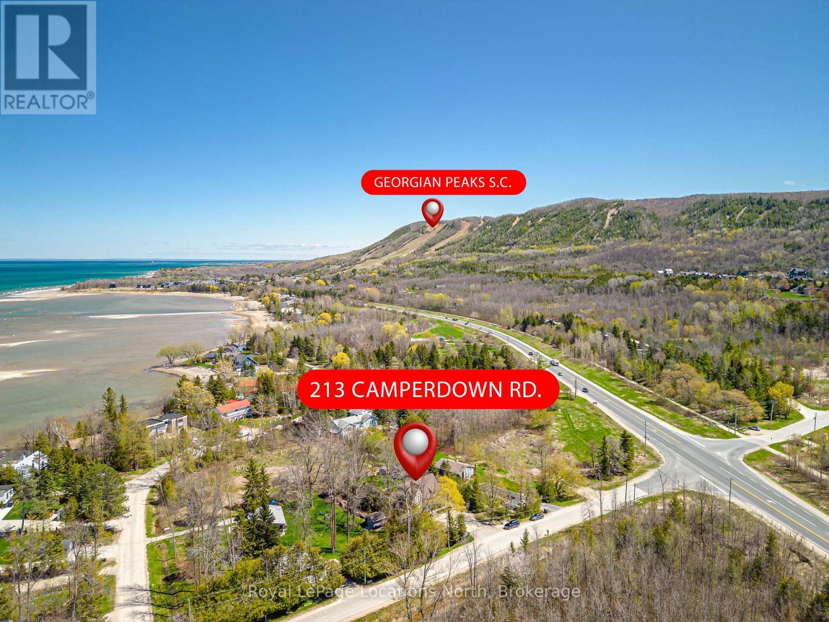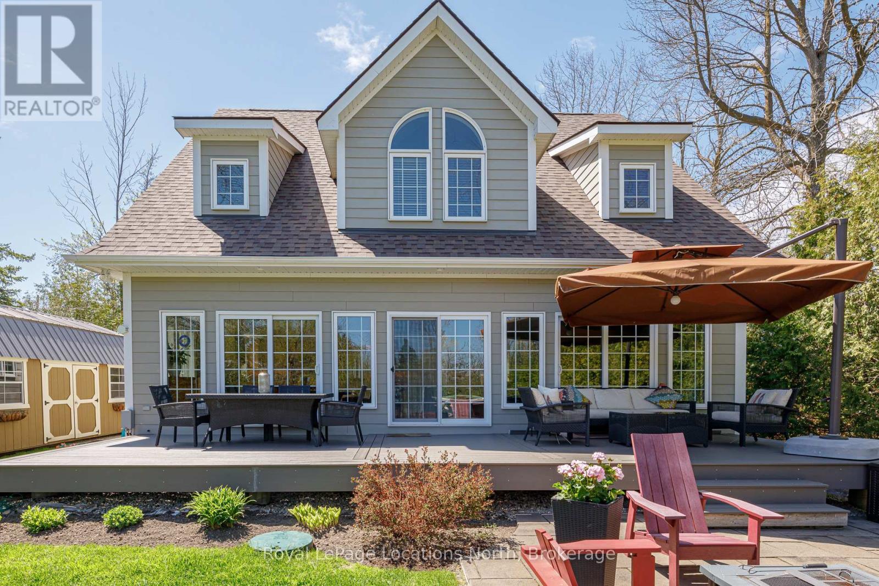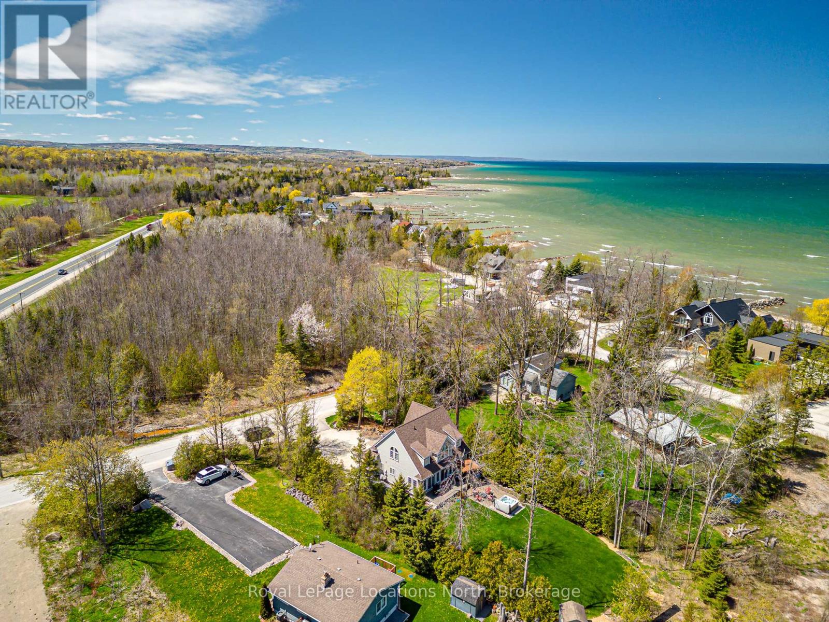213 Camperdown Road Blue Mountains, Ontario N0H 1J0
4 Bedroom 3 Bathroom 2000 - 2500 sqft
Fireplace Central Air Conditioning, Air Exchanger Forced Air Landscaped
$1,649,000
Looking for a change in your lifestyle? This is where cottaging meets full-time living. Located in the recreational capital of Ontario, The Blue Mountains offers you quick access to all your outdoor recreational needs. This amazing 4 bedroom, 3 bathroom home brings the coziness of cottaging, blended in with all the comforts and conveniences of a full-time home. Your first impression will leave you with the feeling of country charm as you are greeted with the covered front porch. The private yard (80x182 Ft) creates a sanctuary for the naturally bright lit interior. The floor-to-ceiling windows across the Kitchen and Great Room leaves you with the feeling of being outdoors while enjoying the warmth & coziness of inside. Tastefully decorated throughout with Hardwood floors, Pot Lights, Vaulted ceilings on the second floor bedroom space & Skylight adds to the natural brightness, a Gas fireplace in the Great Room, a large Kitchen with a Breakfast Bar, and an open-concept main floor plan. The unfinished basement is a blank canvas for improving your value and lifestyle. It has 9 ft ceilings, Heated floors, and large windows that brighten up the space. The East facing Backyard is professionally landscaped with both a large composite deck and a lower level patio leading to a hot tub that will sooth your tired bones after all your outdoor activities. There is an access to a beach at the end of the road for you to launch your SUP or Kayaks. The home is across the road from the Georgian Trail that runs from Collingwood to Meaford. Minutes to the Georgian Bay Golf Club, Georgian Peaks Ski Resort, Pease March Conservation Area & about 10 minutes to Blue Mountain and it's Village. For your dining & shopping convenience, you are about 5 minutes to downtown Thornbury & approximately 15 minutes to Downtown Collingwood. We couldn't possibly list all the recreational opportunities that this property is central to so come and check it out for yourself. (id:53193)
Property Details
| MLS® Number | X12139758 |
| Property Type | Single Family |
| Community Name | Blue Mountains |
| AmenitiesNearBy | Ski Area, Beach |
| Features | Wooded Area, Sloping, Level, Sump Pump |
| ParkingSpaceTotal | 8 |
| Structure | Porch, Deck, Patio(s), Shed |
| ViewType | Mountain View |
Building
| BathroomTotal | 3 |
| BedroomsAboveGround | 4 |
| BedroomsTotal | 4 |
| Amenities | Fireplace(s) |
| Appliances | Hot Tub, Water Heater - Tankless, Dishwasher, Dryer, Stove, Washer, Refrigerator |
| BasementDevelopment | Unfinished |
| BasementType | Full (unfinished) |
| ConstructionStyleAttachment | Detached |
| CoolingType | Central Air Conditioning, Air Exchanger |
| ExteriorFinish | Stone, Hardboard |
| FireplacePresent | Yes |
| FireplaceTotal | 1 |
| FlooringType | Ceramic, Hardwood |
| FoundationType | Poured Concrete |
| HeatingFuel | Natural Gas |
| HeatingType | Forced Air |
| StoriesTotal | 2 |
| SizeInterior | 2000 - 2500 Sqft |
| Type | House |
| UtilityWater | Municipal Water |
Parking
| No Garage |
Land
| Acreage | No |
| LandAmenities | Ski Area, Beach |
| LandscapeFeatures | Landscaped |
| Sewer | Septic System |
| SizeDepth | 182 Ft |
| SizeFrontage | 80 Ft |
| SizeIrregular | 80 X 182 Ft ; 81.75 X 215.05 |
| SizeTotalText | 80 X 182 Ft ; 81.75 X 215.05 |
Rooms
| Level | Type | Length | Width | Dimensions |
|---|---|---|---|---|
| Second Level | Primary Bedroom | 6.83 m | 3.45 m | 6.83 m x 3.45 m |
| Second Level | Bedroom 2 | 6.06 m | 3.51 m | 6.06 m x 3.51 m |
| Second Level | Bedroom 3 | 4.54 m | 3.02 m | 4.54 m x 3.02 m |
| Main Level | Kitchen | 4.62 m | 3.22 m | 4.62 m x 3.22 m |
| Main Level | Dining Room | 4.2 m | 3.59 m | 4.2 m x 3.59 m |
| Main Level | Living Room | 6.17 m | 5.07 m | 6.17 m x 5.07 m |
| Main Level | Bedroom | 3.65 m | 3.35 m | 3.65 m x 3.35 m |
Utilities
| Cable | Installed |
https://www.realtor.ca/real-estate/28293917/213-camperdown-road-blue-mountains-blue-mountains
Interested?
Contact us for more information
Mark Egan
Salesperson
Royal LePage Locations North
112 Hurontario St
Collingwood, Ontario L9Y 2L8
112 Hurontario St
Collingwood, Ontario L9Y 2L8

