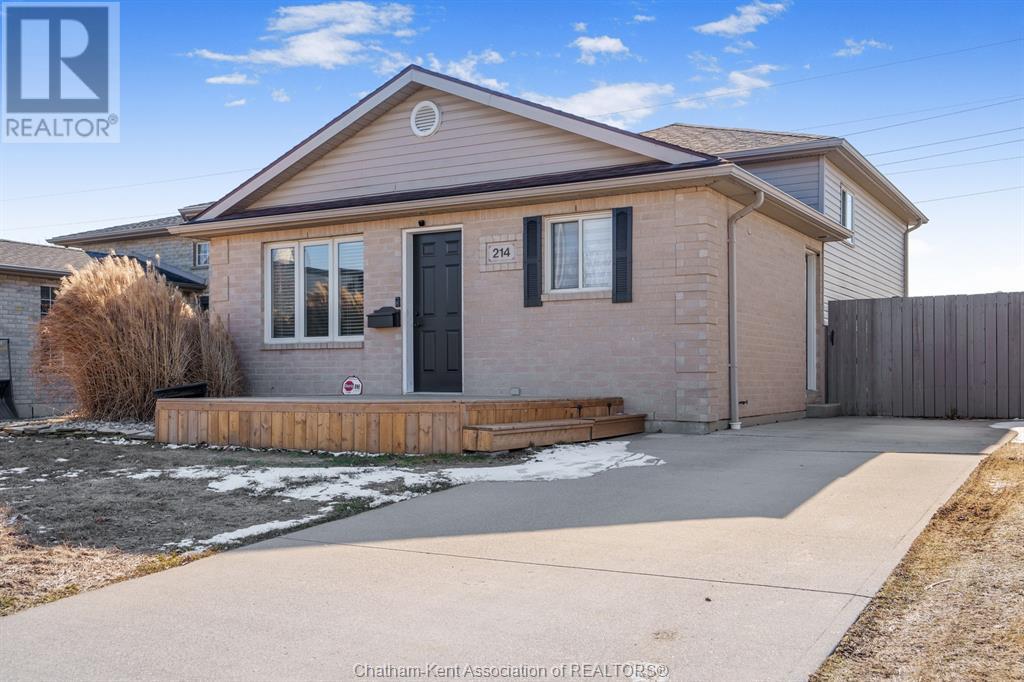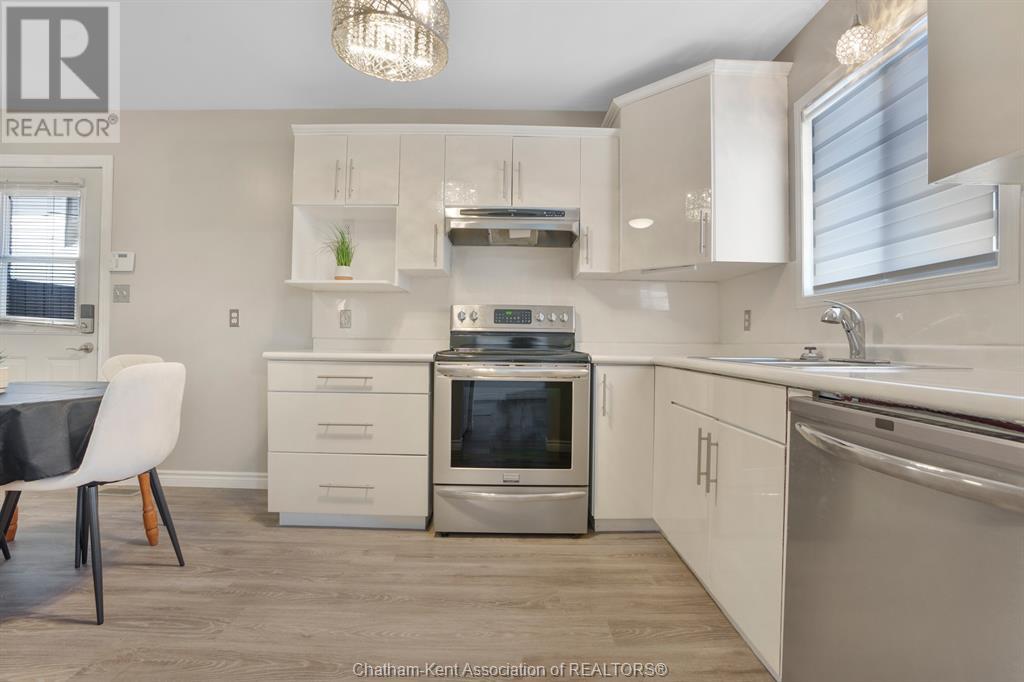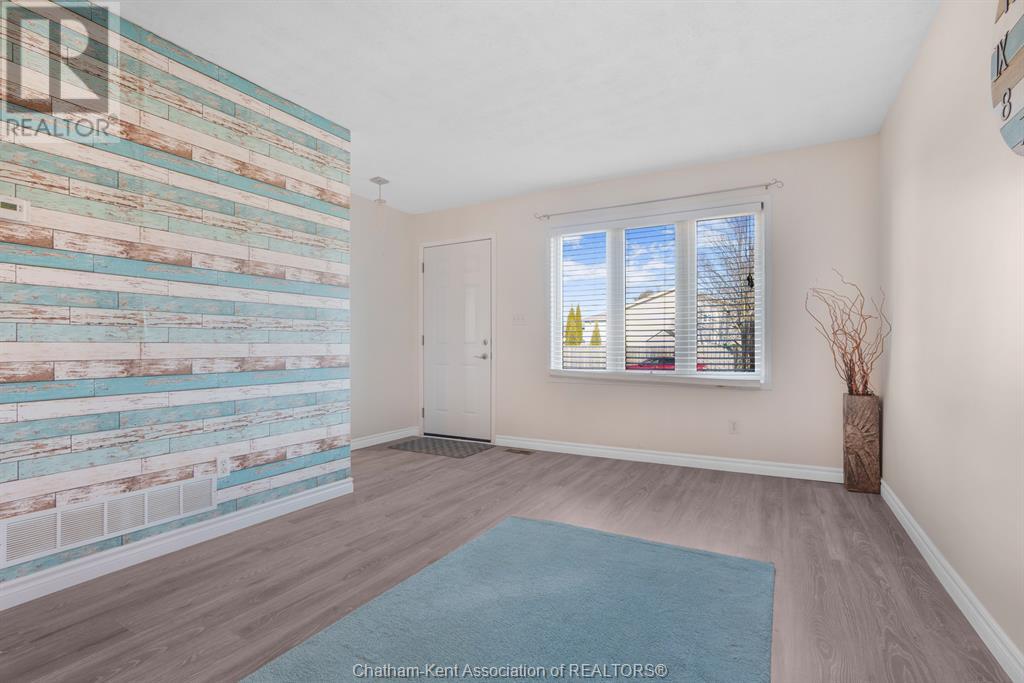214 Bristol Drive Chatham, Ontario N7M 6K9
3 Bedroom 2 Bathroom
3 Level Above Ground Pool Central Air Conditioning Forced Air, Furnace
$429,000
This charming brick home is located in a fantastic neighborhood on the south side of Chatham, just a short walk from the Mud Creek walking paths. The home features a brand-new front deck and a spacious layout that’s perfect for family living. The upper floor includes 3 bedrooms and 1 bathroom. The finished basement offers a large rec room, a powder room and an office space, providing plenty of room for relaxation or work. Step outside to the back, where you’ll find a composite deck with clear railings and an above-ground pool, perfect for enjoying the outdoors. This home is move-in ready and offers great functionality, with a turn-key design! #Find Your Match (id:53193)
Property Details
| MLS® Number | 25005314 |
| Property Type | Single Family |
| Features | Concrete Driveway, Single Driveway |
| PoolFeatures | Pool Equipment |
| PoolType | Above Ground Pool |
Building
| BathroomTotal | 2 |
| BedroomsAboveGround | 3 |
| BedroomsTotal | 3 |
| ArchitecturalStyle | 3 Level |
| ConstructedDate | 2001 |
| ConstructionStyleSplitLevel | Backsplit |
| CoolingType | Central Air Conditioning |
| ExteriorFinish | Aluminum/vinyl, Brick |
| FlooringType | Laminate, Cushion/lino/vinyl |
| FoundationType | Block |
| HalfBathTotal | 1 |
| HeatingFuel | Natural Gas |
| HeatingType | Forced Air, Furnace |
Land
| Acreage | No |
| FenceType | Fence |
| SizeIrregular | 35.14x121.98 |
| SizeTotalText | 35.14x121.98 |
| ZoningDescription | Rl5 |
Rooms
| Level | Type | Length | Width | Dimensions |
|---|---|---|---|---|
| Second Level | 4pc Bathroom | Measurements not available | ||
| Second Level | Primary Bedroom | 15 ft ,1 in | 10 ft ,5 in | 15 ft ,1 in x 10 ft ,5 in |
| Second Level | Bedroom | 10 ft ,5 in | 9 ft ,10 in | 10 ft ,5 in x 9 ft ,10 in |
| Second Level | Bedroom | 11 ft ,1 in | 9 ft ,10 in | 11 ft ,1 in x 9 ft ,10 in |
| Basement | 2pc Bathroom | Measurements not available | ||
| Basement | Utility Room | 12 ft | 10 ft | 12 ft x 10 ft |
| Basement | Office | 10 ft ,3 in | 7 ft ,8 in | 10 ft ,3 in x 7 ft ,8 in |
| Basement | Recreation Room | 24 ft | 11 ft ,6 in | 24 ft x 11 ft ,6 in |
| Main Level | Living Room | 14 ft ,10 in | 8 ft ,11 in | 14 ft ,10 in x 8 ft ,11 in |
| Main Level | Kitchen/dining Room | 13 ft ,9 in | 11 ft ,5 in | 13 ft ,9 in x 11 ft ,5 in |
https://www.realtor.ca/real-estate/27998957/214-bristol-drive-chatham
Interested?
Contact us for more information
Matthieu Bechard
Broker of Record
Match Realty Inc.
15 Grand Ave W.
Chatham, Ontario N7L 1B4
15 Grand Ave W.
Chatham, Ontario N7L 1B4














































