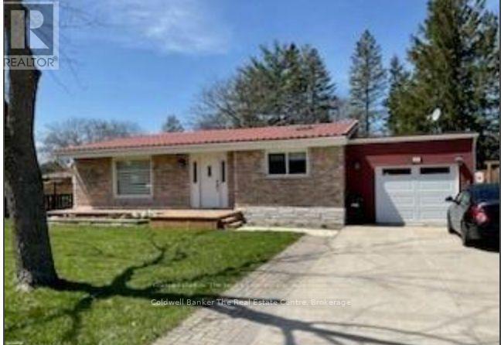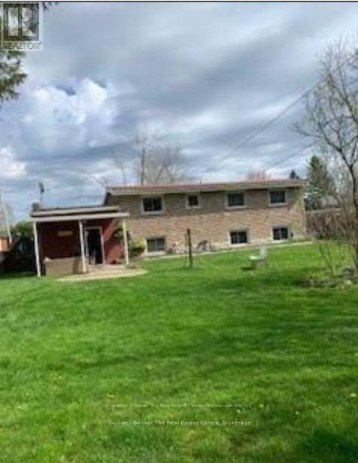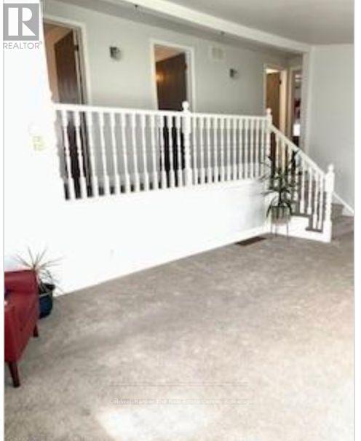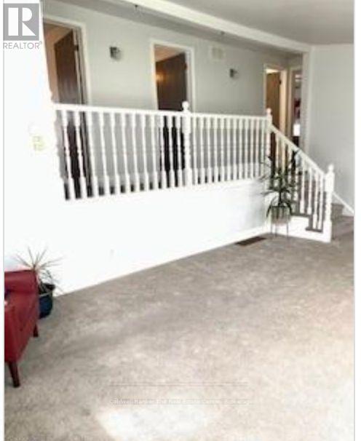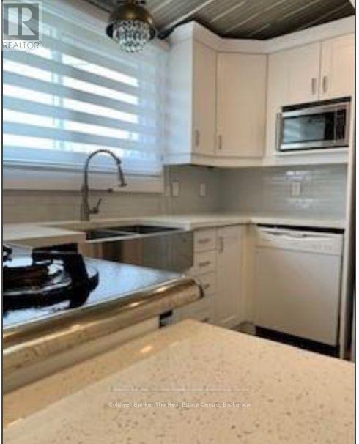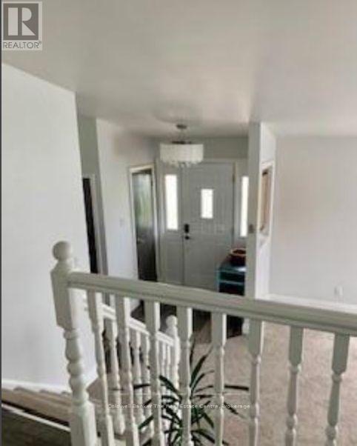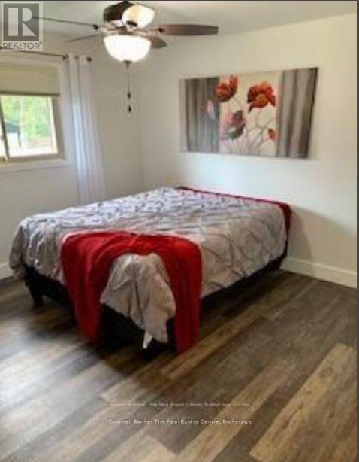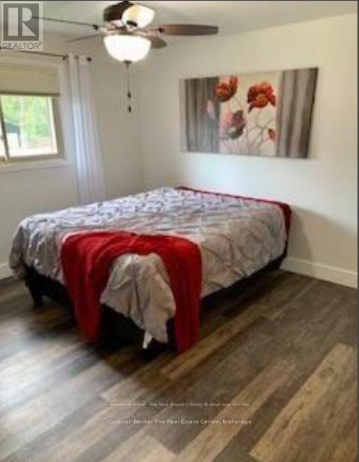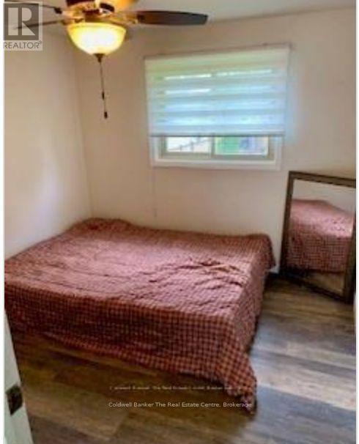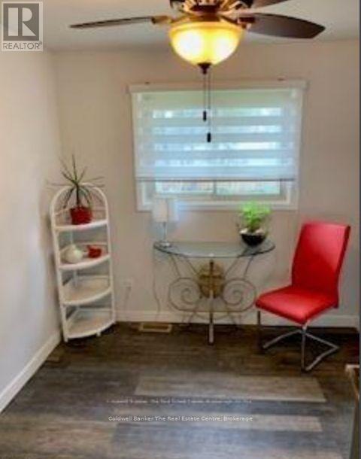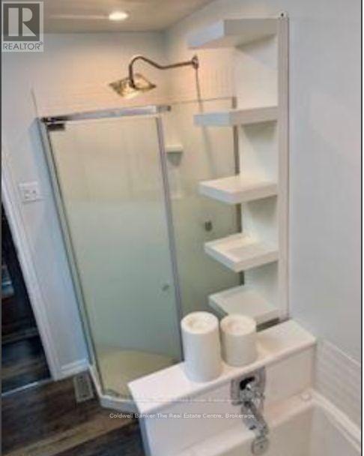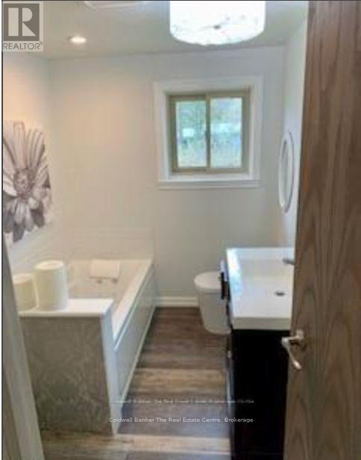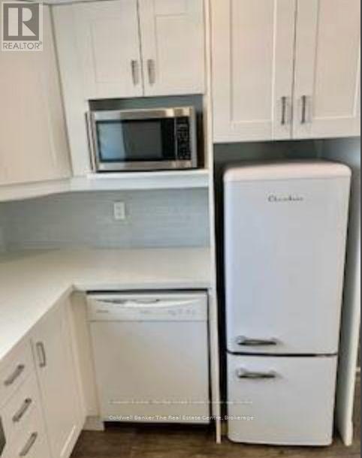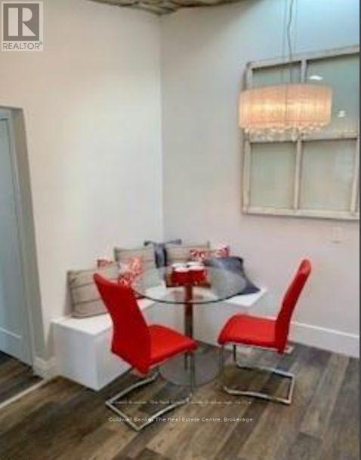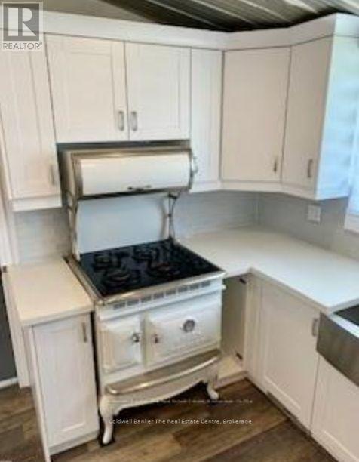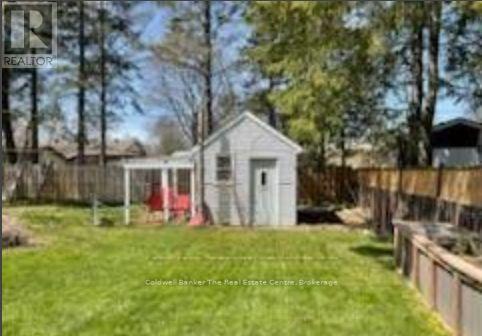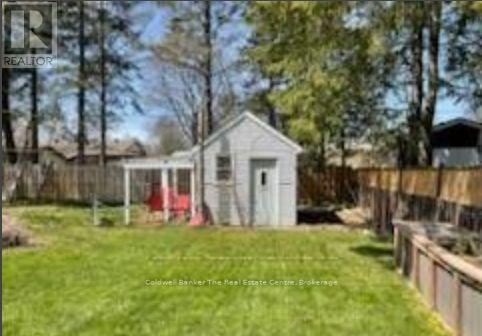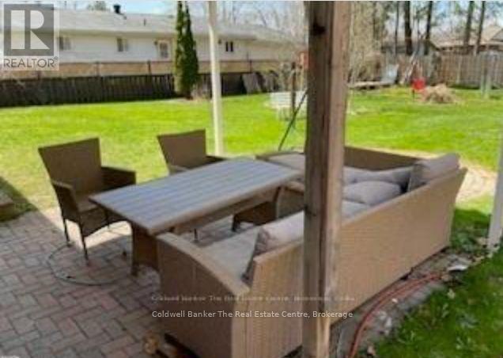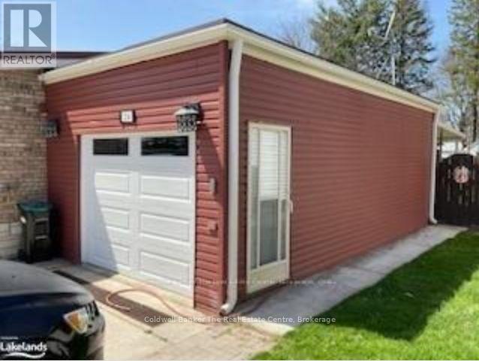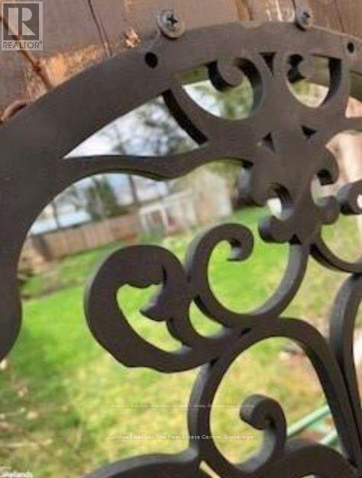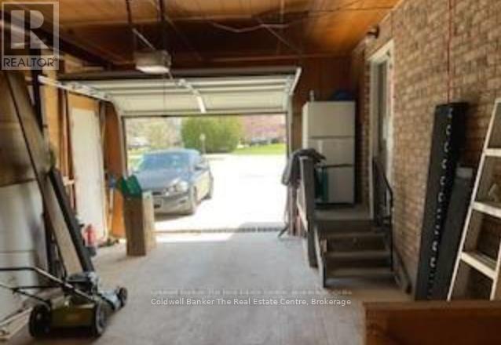214 Eliza Street Clearview, Ontario L0M 1S0
3 Bedroom 2 Bathroom 700 - 1100 sqft
Fireplace Central Air Conditioning Forced Air
$625,000
Centrally located three-bedroom backsplit. Foyer entry to bright living room, southern exposure and spacious vaulted ceiling with wall-to-wall carpet. Skylit kitchen with quartz countertops, custom cabinetry, storage bench (banquette), glass-tile backsplash, stainless steel farmer sink, updated lighting, vinyl laminate flooring, kick-plate vacuum, Elmira reproduction electronic gas range, retro fridge, laundry centre. Vinyl laminate floors in bedroom level. Updated bathroom with soaker/jet-tub and corner shower. Exterior features steel tile roof, all-brick main house with vinyl siding on garage. Yard is fenced with entrances on both sides of house. Raised garden bed and lots of perennials. Garden shed with concrete floor. Basement bathroom has shower, family room with gas fireplace and mudroom/laundry exiting to garage. New furnace installed March 20225. Attached garage with updated automatic door. Covered patio with interlocking brick overlooks a park-like setting. (id:53193)
Property Details
| MLS® Number | S11949771 |
| Property Type | Single Family |
| Community Name | Stayner |
| AmenitiesNearBy | Public Transit |
| Features | Flat Site |
| ParkingSpaceTotal | 5 |
| Structure | Shed |
Building
| BathroomTotal | 2 |
| BedroomsAboveGround | 3 |
| BedroomsTotal | 3 |
| Age | 31 To 50 Years |
| Amenities | Canopy, Fireplace(s) |
| Appliances | Water Heater, Dishwasher, Stove, Refrigerator |
| BasementDevelopment | Partially Finished |
| BasementFeatures | Separate Entrance |
| BasementType | N/a (partially Finished) |
| ConstructionStyleAttachment | Detached |
| ConstructionStyleSplitLevel | Backsplit |
| CoolingType | Central Air Conditioning |
| ExteriorFinish | Brick, Vinyl Siding |
| FireplacePresent | Yes |
| FireplaceTotal | 1 |
| FoundationType | Block |
| HeatingFuel | Natural Gas |
| HeatingType | Forced Air |
| SizeInterior | 700 - 1100 Sqft |
| Type | House |
| UtilityWater | Municipal Water |
Parking
| Attached Garage | |
| Garage |
Land
| Acreage | No |
| LandAmenities | Public Transit |
| Sewer | Sanitary Sewer |
| SizeDepth | 157 Ft |
| SizeFrontage | 68 Ft ,10 In |
| SizeIrregular | 68.9 X 157 Ft ; Irregular |
| SizeTotalText | 68.9 X 157 Ft ; Irregular|under 1/2 Acre |
| ZoningDescription | Rs2 |
Rooms
| Level | Type | Length | Width | Dimensions |
|---|---|---|---|---|
| Second Level | Bedroom | 2.84 m | 3.35 m | 2.84 m x 3.35 m |
| Second Level | Bedroom | 2.49 m | 3.05 m | 2.49 m x 3.05 m |
| Second Level | Primary Bedroom | 3.35 m | 3.96 m | 3.35 m x 3.96 m |
| Second Level | Bathroom | 2.84 m | 1.9 m | 2.84 m x 1.9 m |
| Basement | Family Room | 5.18 m | 3.66 m | 5.18 m x 3.66 m |
| Basement | Mud Room | 3.35 m | 3.66 m | 3.35 m x 3.66 m |
| Basement | Bathroom | 1.8 m | 1.8 m | 1.8 m x 1.8 m |
| Main Level | Living Room | 5.18 m | 3.94 m | 5.18 m x 3.94 m |
| Main Level | Foyer | 3.48 m | 3.94 m | 3.48 m x 3.94 m |
Utilities
| Cable | Available |
| Electricity | Installed |
| Sewer | Installed |
https://www.realtor.ca/real-estate/27864030/214-eliza-street-clearview-stayner-stayner
Interested?
Contact us for more information
Larry Culham
Salesperson
Coldwell Banker The Real Estate Centre
31b ?? 1029 Brodie Drive
Orillia, Ontario L3V 0V2
31b ?? 1029 Brodie Drive
Orillia, Ontario L3V 0V2

