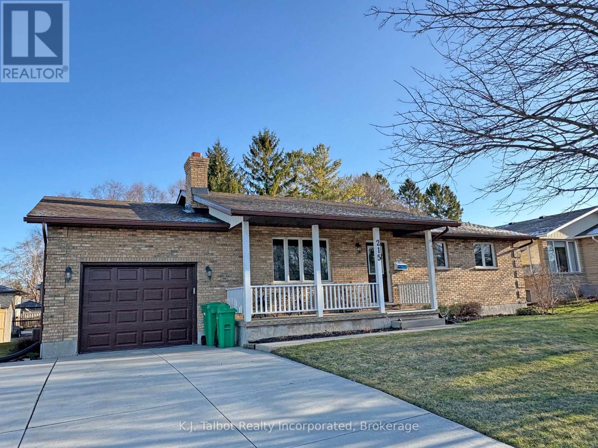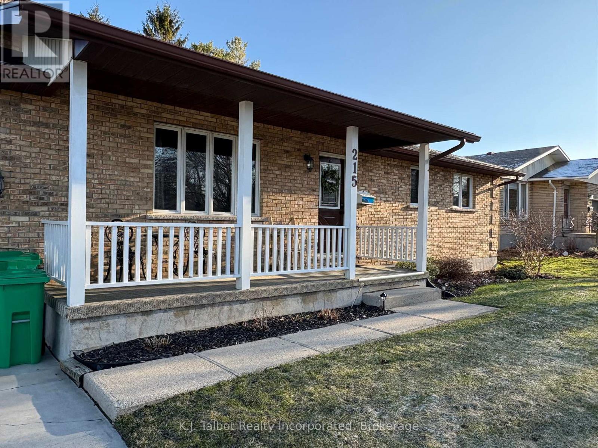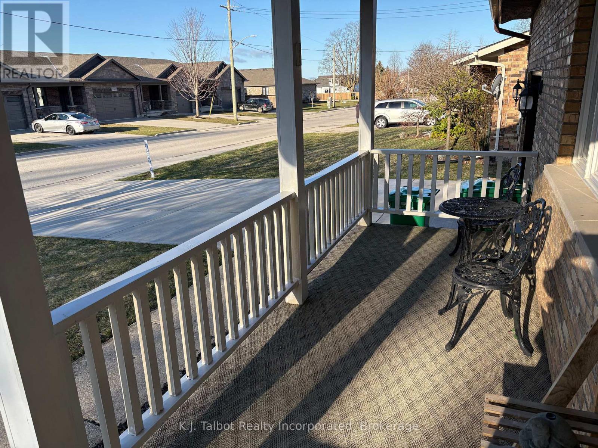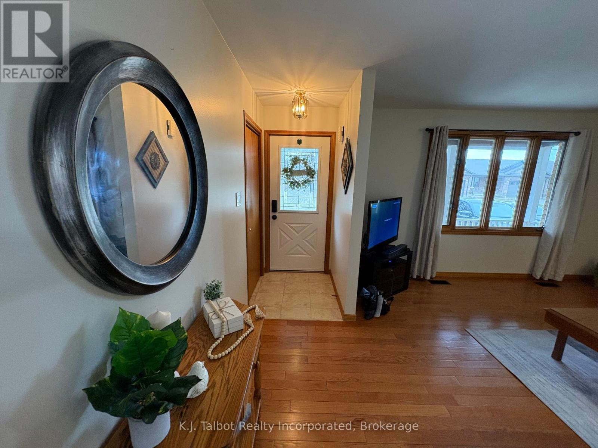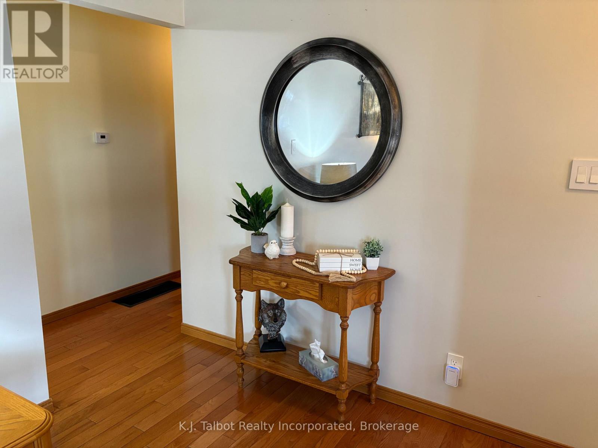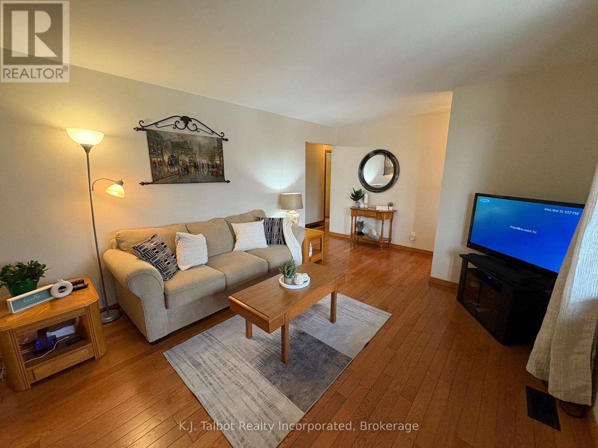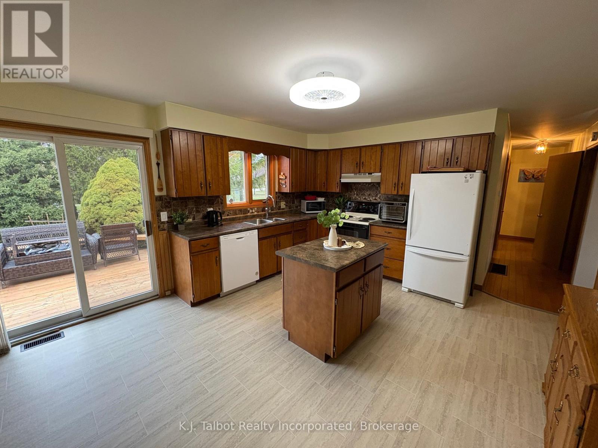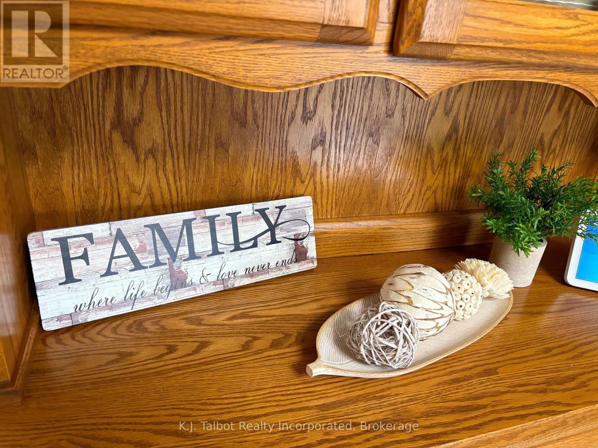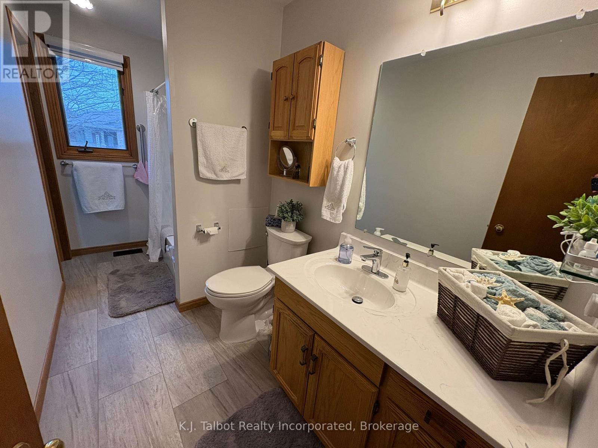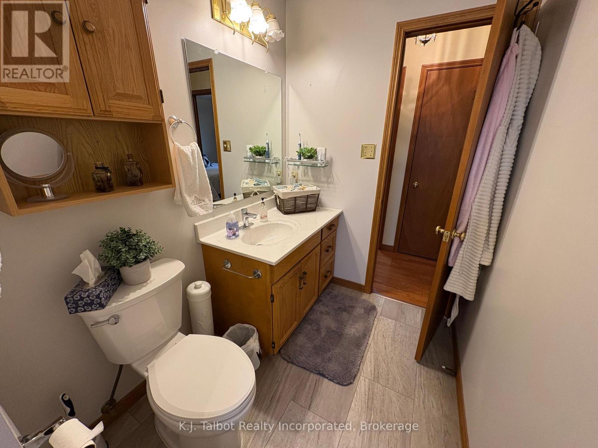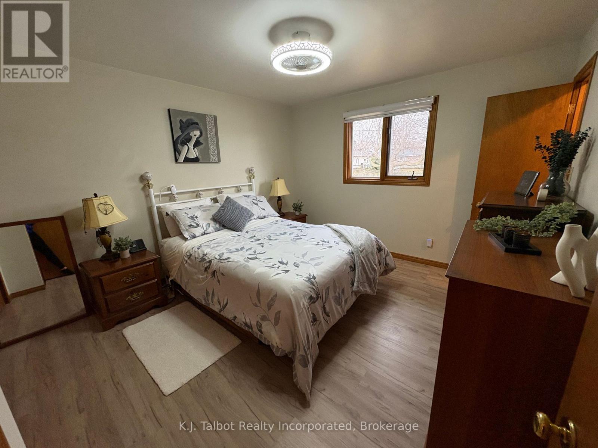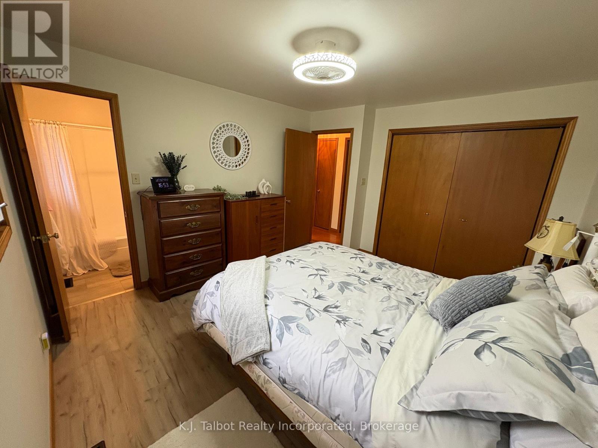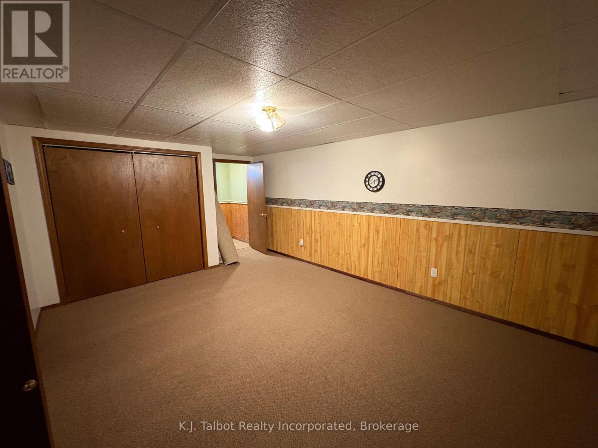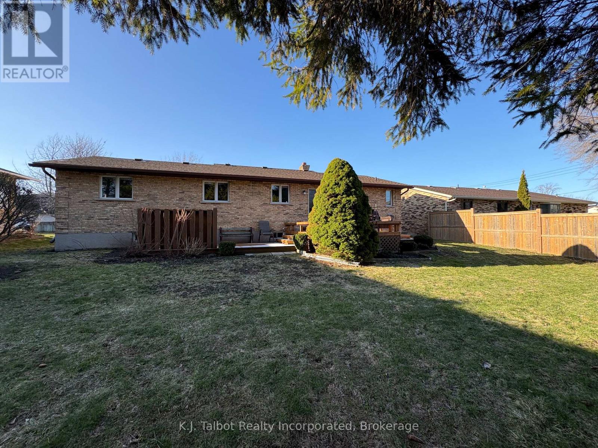215 Bennett Street E Goderich, Ontario N7A 1A8
3 Bedroom 3 Bathroom 1100 - 1500 sqft
Bungalow Fireplace Central Air Conditioning Forced Air
$599,900
Welcome to your new home! An ideal place to raise the family or retire. This charming 3 bedroom, 3 bath Brick Bungalow with att'd garage has much to offer and only a short walk to all amenities, including YMCA, trails, mall and grocery shopping. Located in the beautiful town of Goderich along the shores of Lake Huron. A well maintained home and offering 1224 sq' on main floor. Spacious & cozy front living room with brick mantel & electric fireplace for added ambience. Main floor laundry. Hardwood & updated laminate floors. Ensuite effect bath. Fully finished lower level offers large family room, games room, bath & storage. Patio door access to updated 2-tier pressure treated deck with seating & manageable sized yard. This is a must see home. Ready and waiting for the next owner to enjoy. (id:53193)
Property Details
| MLS® Number | X12053733 |
| Property Type | Single Family |
| Community Name | Goderich (Town) |
| EquipmentType | None |
| Features | Irregular Lot Size, Flat Site |
| ParkingSpaceTotal | 5 |
| RentalEquipmentType | None |
| Structure | Deck, Porch |
Building
| BathroomTotal | 3 |
| BedroomsAboveGround | 3 |
| BedroomsTotal | 3 |
| Age | 31 To 50 Years |
| Amenities | Fireplace(s) |
| Appliances | Water Heater, Dishwasher, Dryer, Freezer, Stove, Washer, Window Coverings, Refrigerator |
| ArchitecturalStyle | Bungalow |
| BasementDevelopment | Finished |
| BasementType | Full (finished) |
| ConstructionStyleAttachment | Detached |
| CoolingType | Central Air Conditioning |
| ExteriorFinish | Brick |
| FireProtection | Smoke Detectors |
| FireplacePresent | Yes |
| FireplaceTotal | 1 |
| FoundationType | Concrete |
| HalfBathTotal | 2 |
| HeatingFuel | Natural Gas |
| HeatingType | Forced Air |
| StoriesTotal | 1 |
| SizeInterior | 1100 - 1500 Sqft |
| Type | House |
| UtilityWater | Municipal Water |
Parking
| Attached Garage | |
| Garage |
Land
| Acreage | No |
| Sewer | Sanitary Sewer |
| SizeFrontage | 70 Ft ,4 In |
| SizeIrregular | 70.4 Ft |
| SizeTotalText | 70.4 Ft |
| ZoningDescription | R2 |
Rooms
| Level | Type | Length | Width | Dimensions |
|---|---|---|---|---|
| Basement | Recreational, Games Room | 7.72 m | 7.81 m | 7.72 m x 7.81 m |
| Basement | Games Room | 3.7 m | 5.53 m | 3.7 m x 5.53 m |
| Basement | Utility Room | 3.9 m | 8.22 m | 3.9 m x 8.22 m |
| Main Level | Foyer | 1.06 m | 0.762 m | 1.06 m x 0.762 m |
| Main Level | Living Room | 3.63 m | 5.75 m | 3.63 m x 5.75 m |
| Main Level | Kitchen | 4.17 m | 4.91 m | 4.17 m x 4.91 m |
| Main Level | Laundry Room | 1.71 m | 2.74 m | 1.71 m x 2.74 m |
| Main Level | Bedroom | 3.07 m | 2.75 m | 3.07 m x 2.75 m |
| Main Level | Bedroom | 3.08 m | 3.54 m | 3.08 m x 3.54 m |
| Main Level | Primary Bedroom | 3.99 m | 3.53 m | 3.99 m x 3.53 m |
Interested?
Contact us for more information
Khrista Kolkman
Broker
K.j. Talbot Realty Incorporated
62a Elgin Ave E
Goderich, Ontario N7A 1K2
62a Elgin Ave E
Goderich, Ontario N7A 1K2
Kevin Talbot
Broker of Record
K.j. Talbot Realty Incorporated
62a Elgin Ave E
Goderich, Ontario N7A 1K2
62a Elgin Ave E
Goderich, Ontario N7A 1K2
Tammy Patterson
Salesperson
K.j. Talbot Realty Incorporated
62a Elgin Ave E
Goderich, Ontario N7A 1K2
62a Elgin Ave E
Goderich, Ontario N7A 1K2

