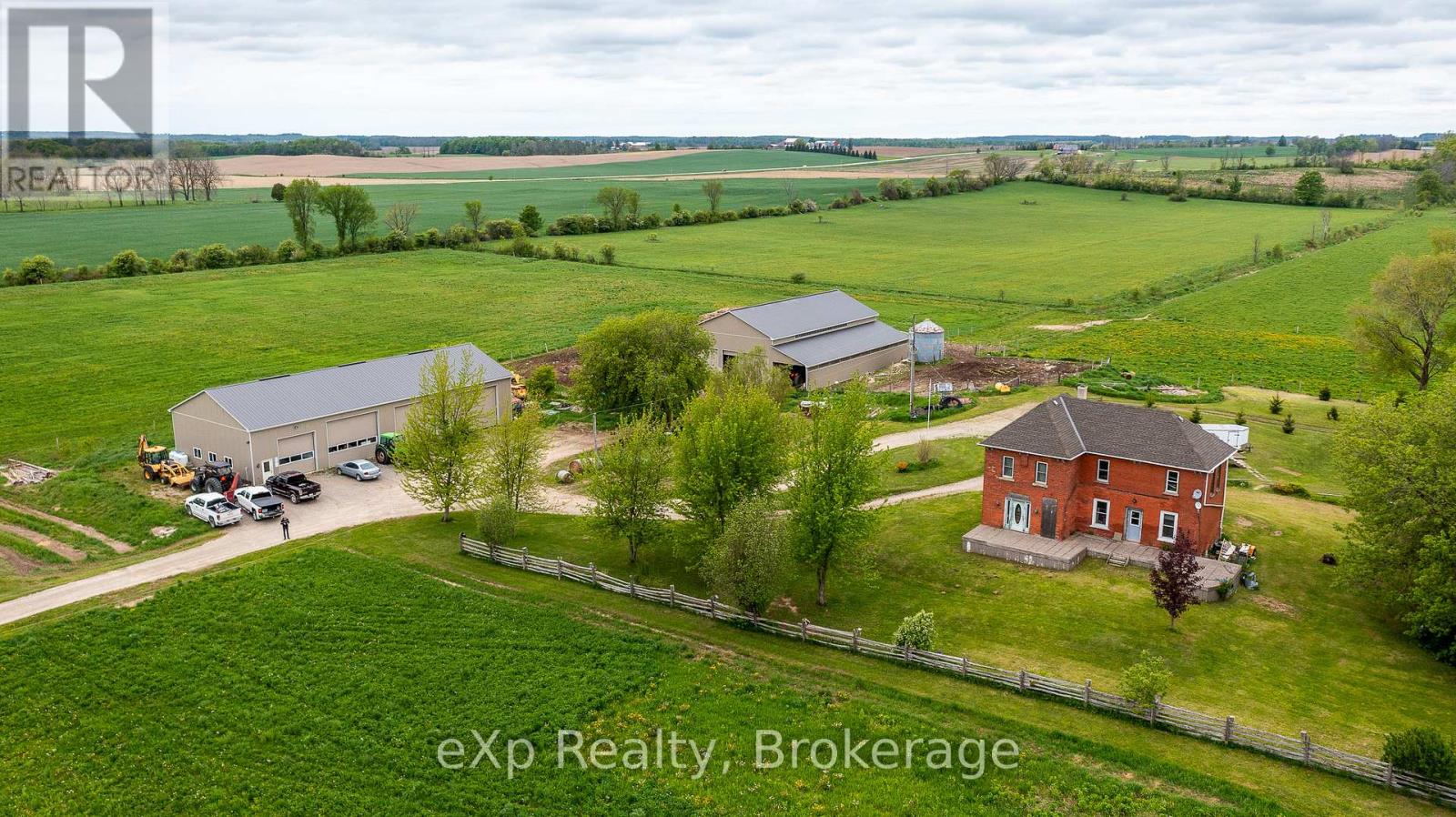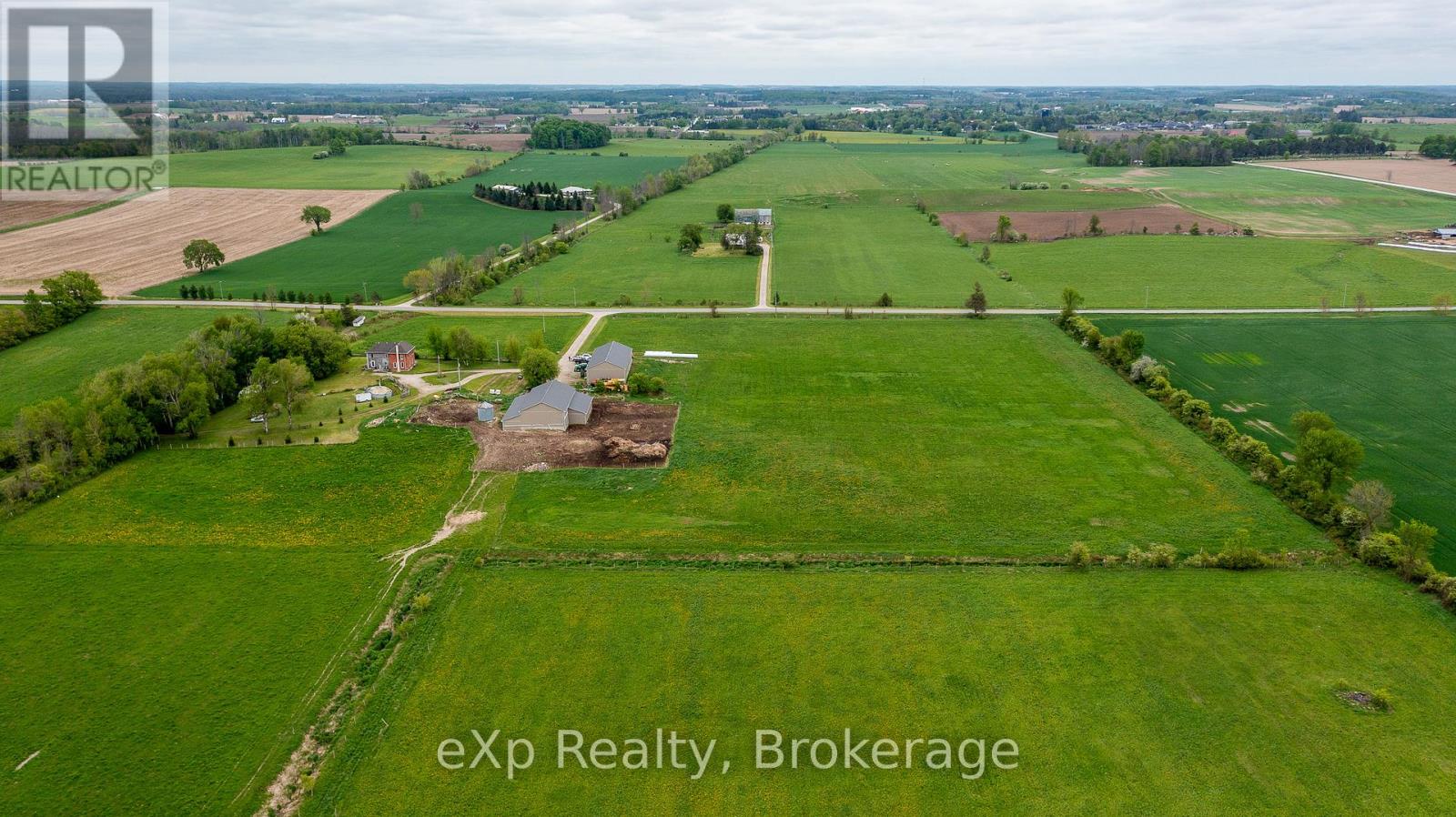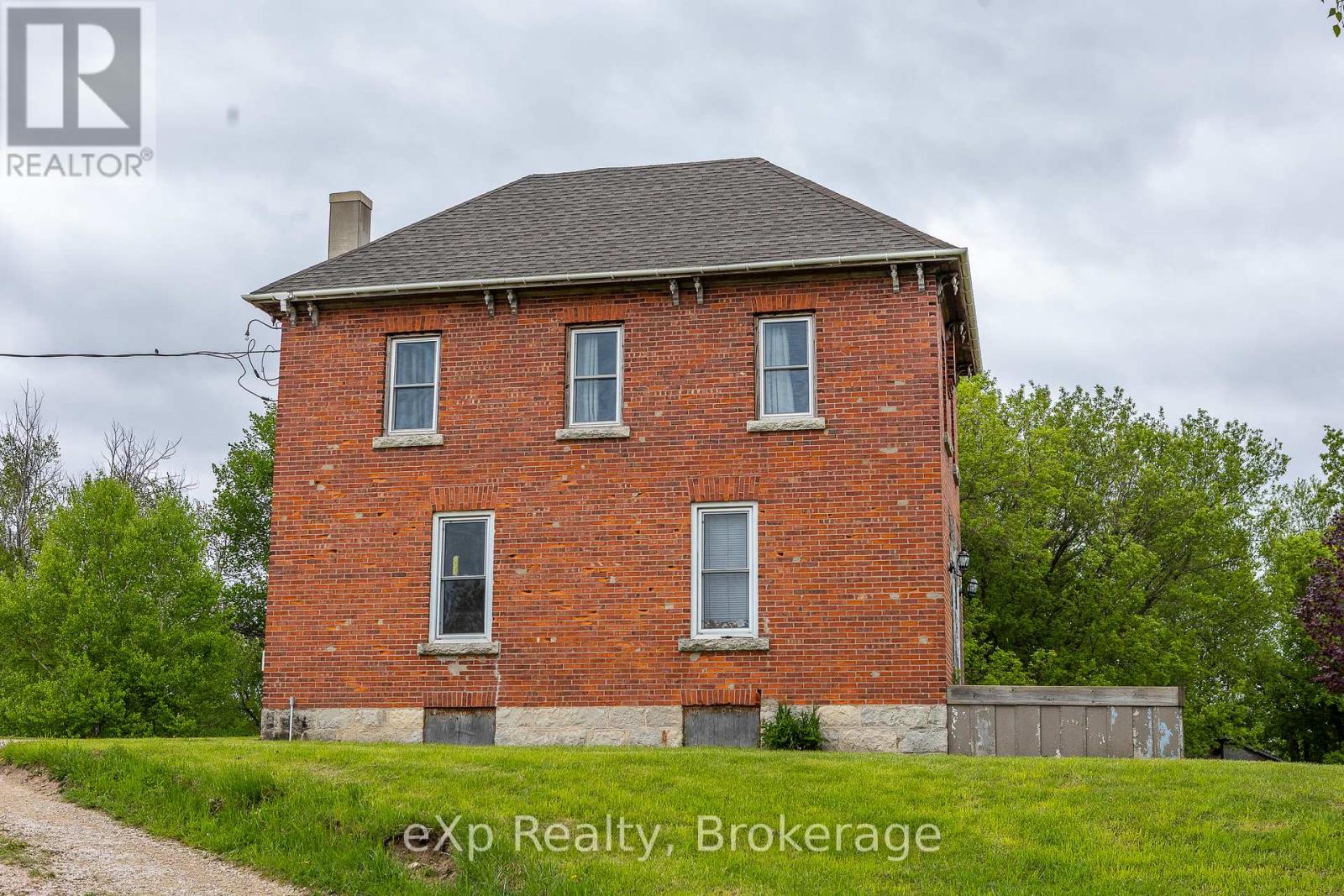216 Concession 10 E Arran-Elderslie, Ontario N0H 2N0
3 Bedroom 1 Bathroom 1500 - 2000 sqft
Above Ground Pool Forced Air Acreage
$1,999,000
Excellent turnkey cattle farm located in beautiful Bruce County. This well-maintained operation features a newer 40x80 ft barn with 16x80 ft and 16x60 ft lean-tos, a center alley feeding system with roll-up door, and a reliable drilled well. The property includes approximately 20 acres of hardwood bush with the remainder in pasture and workable land, perfect for cropping. Enjoy a private setting complete with an above-ground pool and outstanding outbuildings, including a massive 40x48 ft fully insulated shop with in-floor heat, kitchen, washroom, and a 10,000 lb car hoist, plus an adjoining 40x48 ft driveshed. The charming brick century home offers updated hydro service, a forced air wood/electric furnace, spacious main floor with kitchen, laundry, living room, and formal dining, as well as four large bedrooms upstairs and a rough-in for a second bathroom. Fibre optic internet available ideal for modern country living. (id:53193)
Property Details
| MLS® Number | X12176268 |
| Property Type | Single Family |
| Community Name | Arran-Elderslie |
| EquipmentType | Propane Tank |
| Features | Country Residential |
| ParkingSpaceTotal | 10 |
| PoolType | Above Ground Pool |
| RentalEquipmentType | Propane Tank |
| Structure | Barn, Drive Shed, Workshop |
Building
| BathroomTotal | 1 |
| BedroomsAboveGround | 3 |
| BedroomsTotal | 3 |
| Appliances | Water Heater, Dishwasher, Freezer, Microwave, Stove, Refrigerator |
| BasementDevelopment | Unfinished |
| BasementType | Full (unfinished) |
| ExteriorFinish | Brick, Wood |
| FoundationType | Stone |
| HeatingFuel | Wood |
| HeatingType | Forced Air |
| StoriesTotal | 2 |
| SizeInterior | 1500 - 2000 Sqft |
| Type | House |
| UtilityWater | Drilled Well |
Parking
| No Garage |
Land
| Acreage | Yes |
| Sewer | Septic System |
| SizeDepth | 3385 Ft ,7 In |
| SizeFrontage | 891 Ft ,7 In |
| SizeIrregular | 891.6 X 3385.6 Ft |
| SizeTotalText | 891.6 X 3385.6 Ft|50 - 100 Acres |
| ZoningDescription | A1 |
Rooms
| Level | Type | Length | Width | Dimensions |
|---|---|---|---|---|
| Second Level | Primary Bedroom | 4.93 m | 3.89 m | 4.93 m x 3.89 m |
| Second Level | Bedroom 2 | 3.53 m | 3.66 m | 3.53 m x 3.66 m |
| Second Level | Bedroom 3 | 4.01 m | 4.93 m | 4.01 m x 4.93 m |
| Second Level | Sitting Room | 2.99 m | 4.93 m | 2.99 m x 4.93 m |
| Main Level | Kitchen | 4.77 m | 4.06 m | 4.77 m x 4.06 m |
| Main Level | Living Room | 5.08 m | 4.52 m | 5.08 m x 4.52 m |
| Main Level | Dining Room | 3.81 m | 3.91 m | 3.81 m x 3.91 m |
| Main Level | Bathroom | 2.87 m | 2.61 m | 2.87 m x 2.61 m |
| Main Level | Laundry Room | 2.89 m | 2.13 m | 2.89 m x 2.13 m |
https://www.realtor.ca/real-estate/28372994/216-concession-10-e-arran-elderslie-arran-elderslie
Interested?
Contact us for more information
Scott Crowther
Salesperson
Exp Realty
250-10th Street West
Owen Sound, Ontario N4K 3R3
250-10th Street West
Owen Sound, Ontario N4K 3R3
Jocelyne Landry
Salesperson
Exp Realty
250-10th Street West
Owen Sound, Ontario N4K 3R3
250-10th Street West
Owen Sound, Ontario N4K 3R3
































