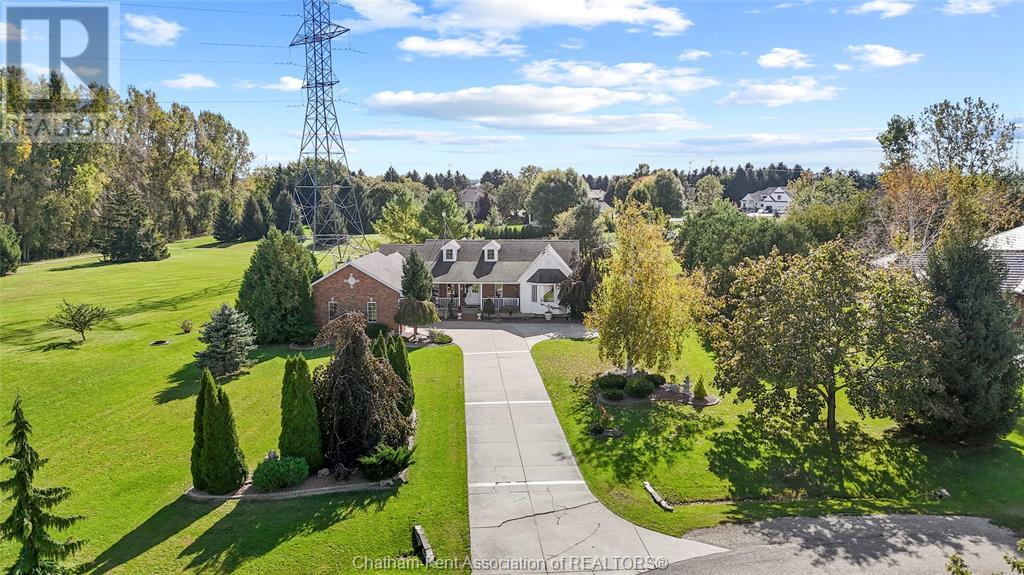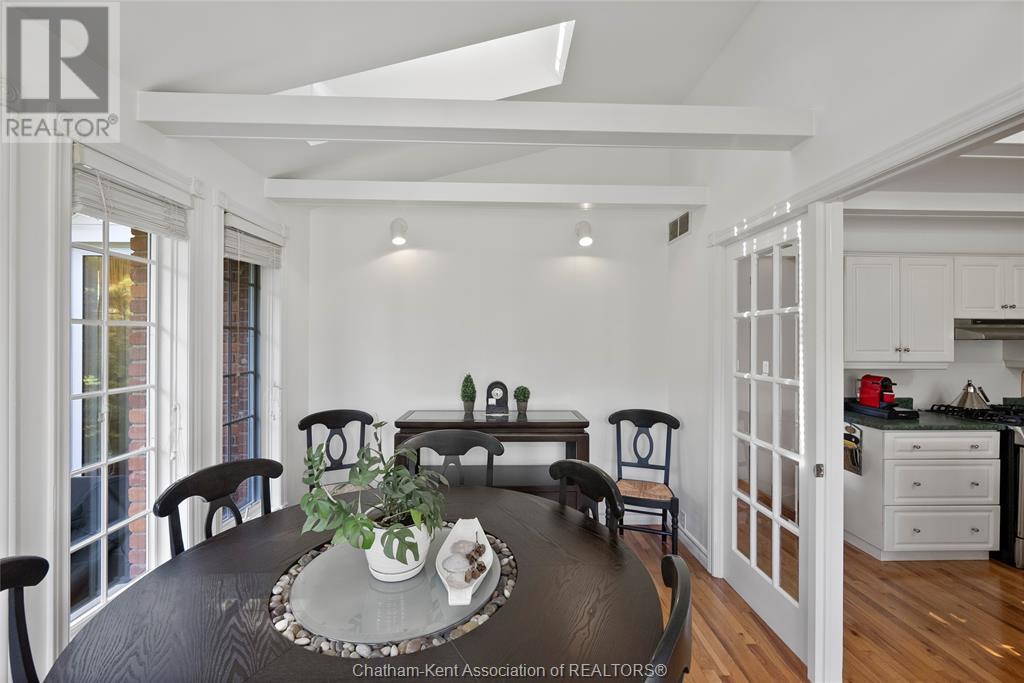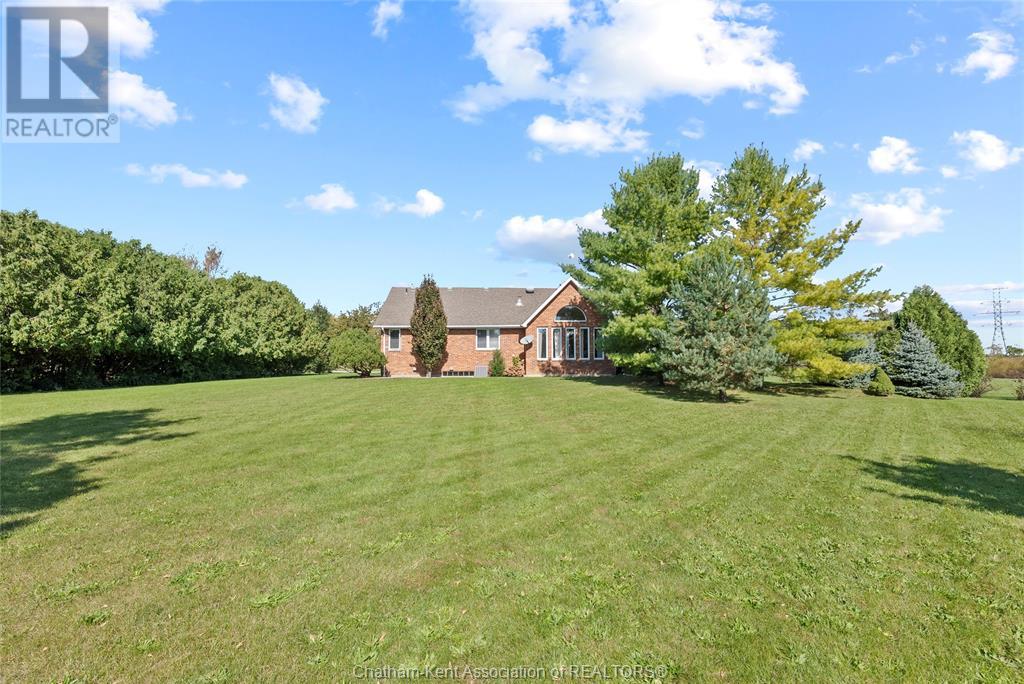21640 Pinehurst Crescent Chatham-Kent, Ontario N7M 5J3
3 Bedroom 3 Bathroom
Bungalow, Ranch Fireplace Central Air Conditioning Forced Air, Heat Recovery Ventilation (Hrv) Waterfront Nearby Landscaped
$949,900
Nestled in the prestigious Lake Morningstar Executive Estates, this stunning ranch-style home offers 3 bedrooms, 2.5 bathrooms, and the convenience of main floor living—the lifestyle you've been waiting for! Step into the welcoming living room featuring a gas fireplace and cathedral ceiling, creating an inviting ambiance. The bright and airy eat-in kitchen offers an island and ample cabinetry that connects to a beautiful sunroom providing serene views of the expansive backyard! Unwind in the primary suite featuring a walk-in closet and a generous en-suite featuring a jetted tub. The full basement offers ample space for future development or storage! Enjoy sheltered parking or room for projects with the heated double attached garage! Situated on a sprawling lot with a front covered porch and backyard patio, outdoor entertaining is a breeze! Plus residents of this sought-after community enjoy exclusive amenities such as a private beach, pavilion, scenic walking paths and tennis court! (id:53193)
Property Details
| MLS® Number | 24024416 |
| Property Type | Single Family |
| EquipmentType | Other |
| Features | Cul-de-sac, Double Width Or More Driveway, Concrete Driveway |
| RentalEquipmentType | Other |
| WaterFrontType | Waterfront Nearby |
Building
| BathroomTotal | 3 |
| BedroomsAboveGround | 3 |
| BedroomsTotal | 3 |
| ArchitecturalStyle | Bungalow, Ranch |
| ConstructedDate | 1994 |
| ConstructionStyleAttachment | Detached |
| CoolingType | Central Air Conditioning |
| ExteriorFinish | Aluminum/vinyl, Brick |
| FireplaceFuel | Gas |
| FireplacePresent | Yes |
| FireplaceType | Direct Vent |
| FlooringType | Carpeted, Ceramic/porcelain, Hardwood |
| FoundationType | Concrete |
| HalfBathTotal | 1 |
| HeatingFuel | Natural Gas |
| HeatingType | Forced Air, Heat Recovery Ventilation (hrv) |
| StoriesTotal | 1 |
| Type | House |
Parking
| Attached Garage | |
| Garage | |
| Heated Garage | |
| Inside Entry |
Land
| Acreage | No |
| LandscapeFeatures | Landscaped |
| Sewer | Septic System |
| SizeIrregular | 158.01xirr |
| SizeTotalText | 158.01xirr|1/2 - 1 Acre |
| ZoningDescription | Er-24 |
Rooms
| Level | Type | Length | Width | Dimensions |
|---|---|---|---|---|
| Basement | Storage | 16 ft ,11 in | 8 ft ,2 in | 16 ft ,11 in x 8 ft ,2 in |
| Basement | Storage | 27 ft | 14 ft | 27 ft x 14 ft |
| Basement | Storage | 13 ft ,9 in | 6 ft ,5 in | 13 ft ,9 in x 6 ft ,5 in |
| Basement | Storage | 54 ft ,3 in | 16 ft ,2 in | 54 ft ,3 in x 16 ft ,2 in |
| Basement | Storage | 18 ft ,1 in | 13 ft ,11 in | 18 ft ,1 in x 13 ft ,11 in |
| Basement | Storage | 18 ft ,2 in | 12 ft ,7 in | 18 ft ,2 in x 12 ft ,7 in |
| Basement | Cold Room | 27 ft ,1 in | 5 ft ,10 in | 27 ft ,1 in x 5 ft ,10 in |
| Main Level | 2pc Bathroom | 8 ft ,9 in | 3 ft ,7 in | 8 ft ,9 in x 3 ft ,7 in |
| Main Level | Laundry Room | 13 ft ,6 in | 8 ft ,9 in | 13 ft ,6 in x 8 ft ,9 in |
| Main Level | 4pc Bathroom | 10 ft | 9 ft ,3 in | 10 ft x 9 ft ,3 in |
| Main Level | Bedroom | 13 ft ,3 in | 11 ft ,11 in | 13 ft ,3 in x 11 ft ,11 in |
| Main Level | Bedroom | 13 ft ,3 in | 12 ft ,10 in | 13 ft ,3 in x 12 ft ,10 in |
| Main Level | 4pc Ensuite Bath | 11 ft ,2 in | 8 ft ,5 in | 11 ft ,2 in x 8 ft ,5 in |
| Main Level | Primary Bedroom | 15 ft ,6 in | 13 ft ,10 in | 15 ft ,6 in x 13 ft ,10 in |
| Main Level | Office | 12 ft | 11 ft ,2 in | 12 ft x 11 ft ,2 in |
| Main Level | Dining Nook | 12 ft ,9 in | 9 ft ,7 in | 12 ft ,9 in x 9 ft ,7 in |
| Main Level | Sunroom | 12 ft ,7 in | 9 ft ,2 in | 12 ft ,7 in x 9 ft ,2 in |
| Main Level | Kitchen | 12 ft ,9 in | 12 ft ,8 in | 12 ft ,9 in x 12 ft ,8 in |
| Main Level | Living Room/fireplace | 19 ft ,3 in | 16 ft ,4 in | 19 ft ,3 in x 16 ft ,4 in |
https://www.realtor.ca/real-estate/27537883/21640-pinehurst-crescent-chatham-kent
Interested?
Contact us for more information
Jeff Godreau
Sales Person
Royal LePage Peifer Realty Brokerage
425 Mcnaughton Ave W.
Chatham, Ontario N7L 4K4
425 Mcnaughton Ave W.
Chatham, Ontario N7L 4K4
Kristel Brink
Sales Person
Royal LePage Peifer Realty Brokerage
425 Mcnaughton Ave W.
Chatham, Ontario N7L 4K4
425 Mcnaughton Ave W.
Chatham, Ontario N7L 4K4




















































