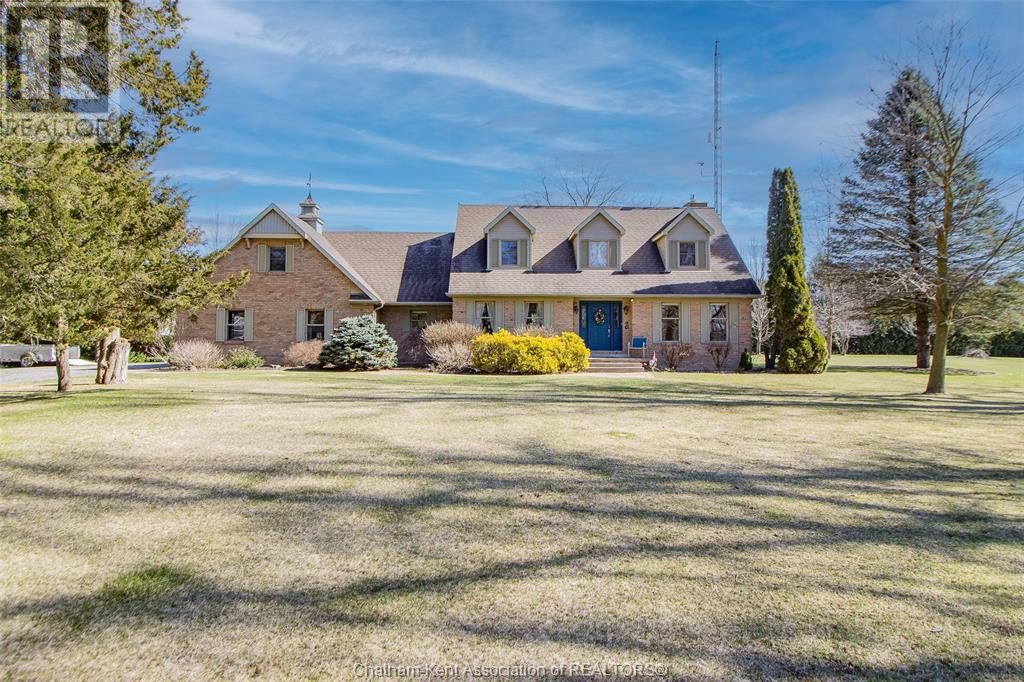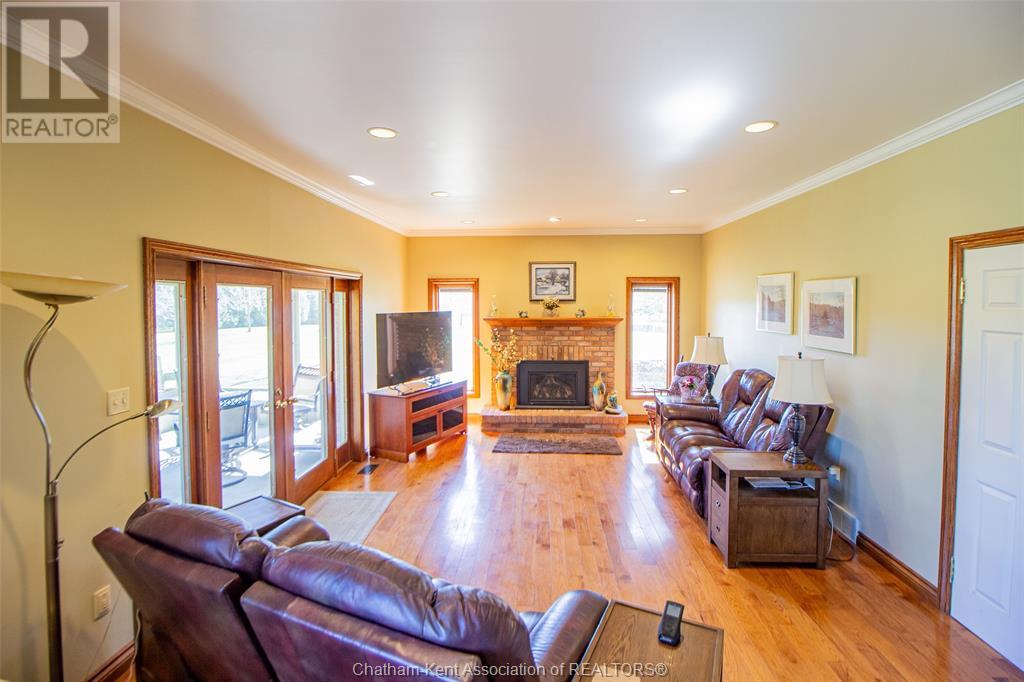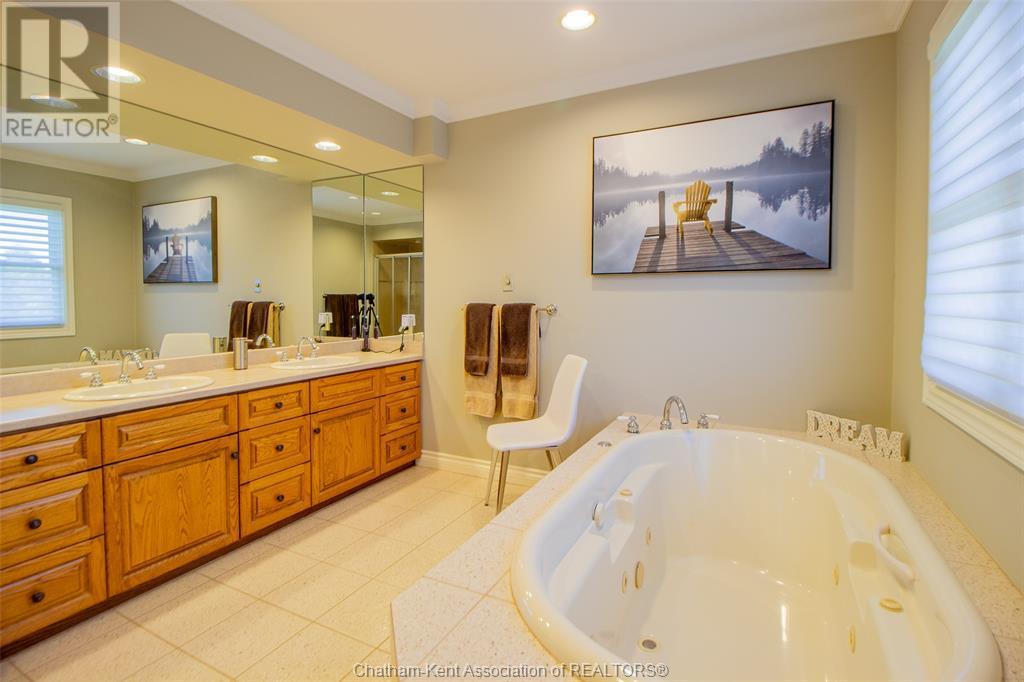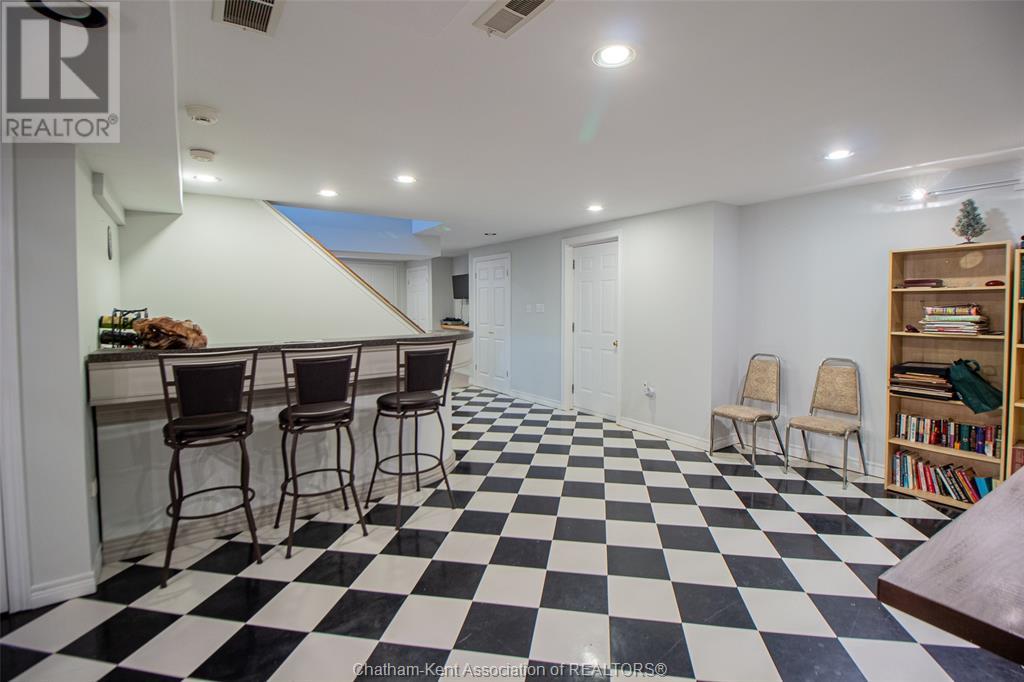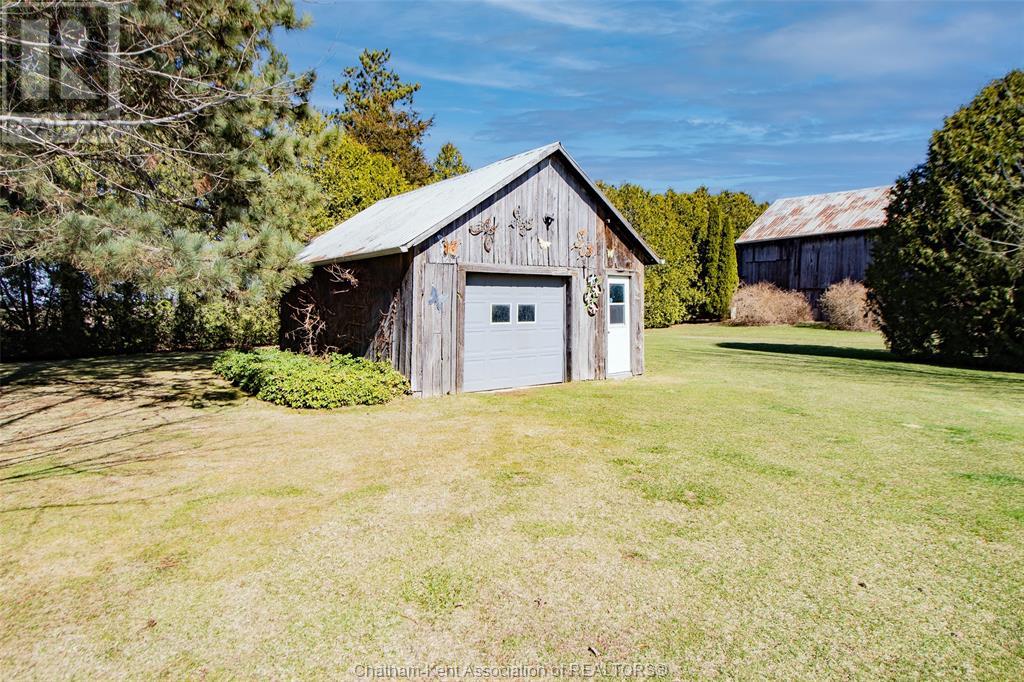21719 Kenesserie Road Ridgetown, Ontario N0P 2C0
4 Bedroom 3 Bathroom
Forced Air Acreage
$1,050,000
Nestled on 4.65 acres, this exceptional property is truly one of a kind. The spacious home offers approximately 3000 sq. ft. of living space, featuring 4 bedrooms, 2.5 baths, an open-concept kitchen, a sunroom, main floor laundry, a formal dining room, and a den. The fully finished basement offers more space with a rec room, bonus room, and ample storage. Surrounded by mature trees, the property features a beautiful pond, a horseshoe driveway, a large garden shed, and a barn/shop. Additional highlights include 200-amp service, a geothermal furnace, two owned hot water tanks, and a septic system upgraded in 2016. Triple glazed windows on the second floor (2018). Additional perks include an invisible fence and hot tub installed in 2017.Your own private country estate awaits! Call for a full list of upgrades! (id:53193)
Property Details
| MLS® Number | 25007075 |
| Property Type | Single Family |
| Features | Circular Driveway, Gravel Driveway |
Building
| BathroomTotal | 3 |
| BedroomsAboveGround | 4 |
| BedroomsTotal | 4 |
| ExteriorFinish | Aluminum/vinyl, Brick |
| FlooringType | Carpet Over Hardwood, Ceramic/porcelain, Hardwood |
| FoundationType | Concrete |
| HalfBathTotal | 1 |
| HeatingFuel | Electric |
| HeatingType | Forced Air |
| StoriesTotal | 2 |
| Type | House |
Parking
| Attached Garage | |
| Garage |
Land
| Acreage | Yes |
| Sewer | Septic System |
| SizeIrregular | 639x408 |
| SizeTotalText | 639x408|3 - 10 Acres |
| ZoningDescription | A1 |
Rooms
| Level | Type | Length | Width | Dimensions |
|---|---|---|---|---|
| Second Level | Bedroom | 13 ft ,2 in | 12 ft ,7 in | 13 ft ,2 in x 12 ft ,7 in |
| Second Level | Primary Bedroom | 19 ft ,5 in | 13 ft ,1 in | 19 ft ,5 in x 13 ft ,1 in |
| Second Level | 5pc Bathroom | 10 ft ,5 in | 7 ft ,7 in | 10 ft ,5 in x 7 ft ,7 in |
| Second Level | Bedroom | 13 ft ,1 in | 15 ft ,5 in | 13 ft ,1 in x 15 ft ,5 in |
| Second Level | Bedroom | 20 ft ,4 in | 26 ft ,1 in | 20 ft ,4 in x 26 ft ,1 in |
| Second Level | 5pc Ensuite Bath | 10 ft ,6 in | 14 ft | 10 ft ,6 in x 14 ft |
| Basement | Den | 9 ft ,1 in | 11 ft ,11 in | 9 ft ,1 in x 11 ft ,11 in |
| Basement | Recreation Room | 20 ft | 37 ft ,4 in | 20 ft x 37 ft ,4 in |
| Main Level | Dining Room | 12 ft ,11 in | 13 ft ,4 in | 12 ft ,11 in x 13 ft ,4 in |
| Main Level | Den | 13 ft ,1 in | 15 ft ,5 in | 13 ft ,1 in x 15 ft ,5 in |
| Main Level | Kitchen | 17 ft ,2 in | 16 ft | 17 ft ,2 in x 16 ft |
| Main Level | Laundry Room | 12 ft ,1 in | 9 ft ,11 in | 12 ft ,1 in x 9 ft ,11 in |
| Main Level | Living Room | 20 ft ,3 in | 14 ft | 20 ft ,3 in x 14 ft |
https://www.realtor.ca/real-estate/28099820/21719-kenesserie-road-ridgetown
Interested?
Contact us for more information
Heather Vaughan
Sales Person
Realty House Inc. Brokerage
220 Wellington St W
Chatham, Ontario N7M 1J6
220 Wellington St W
Chatham, Ontario N7M 1J6

