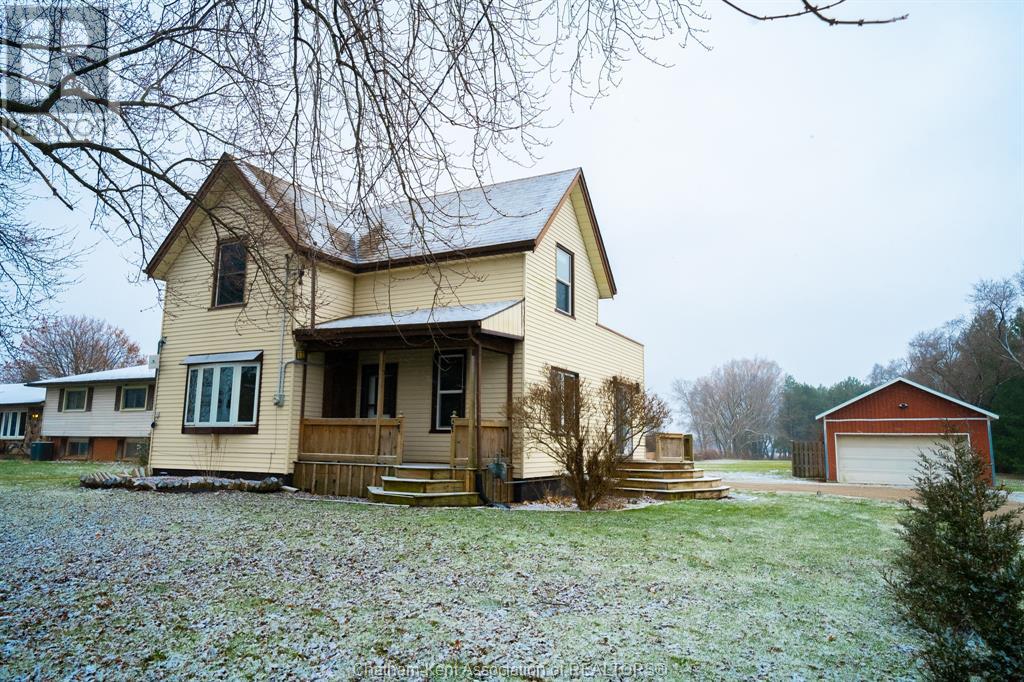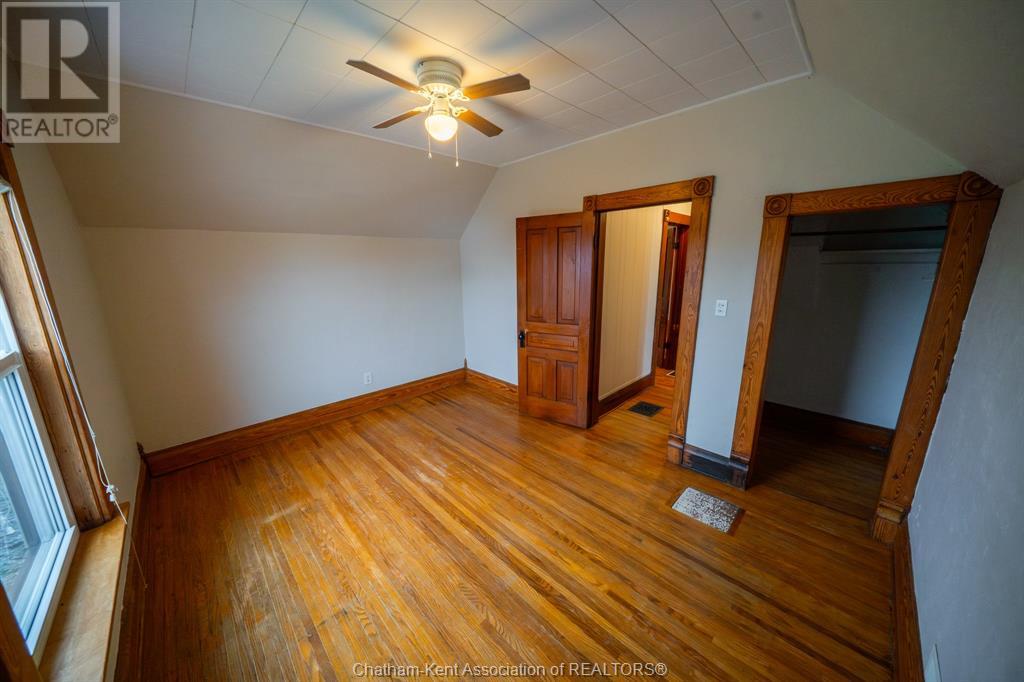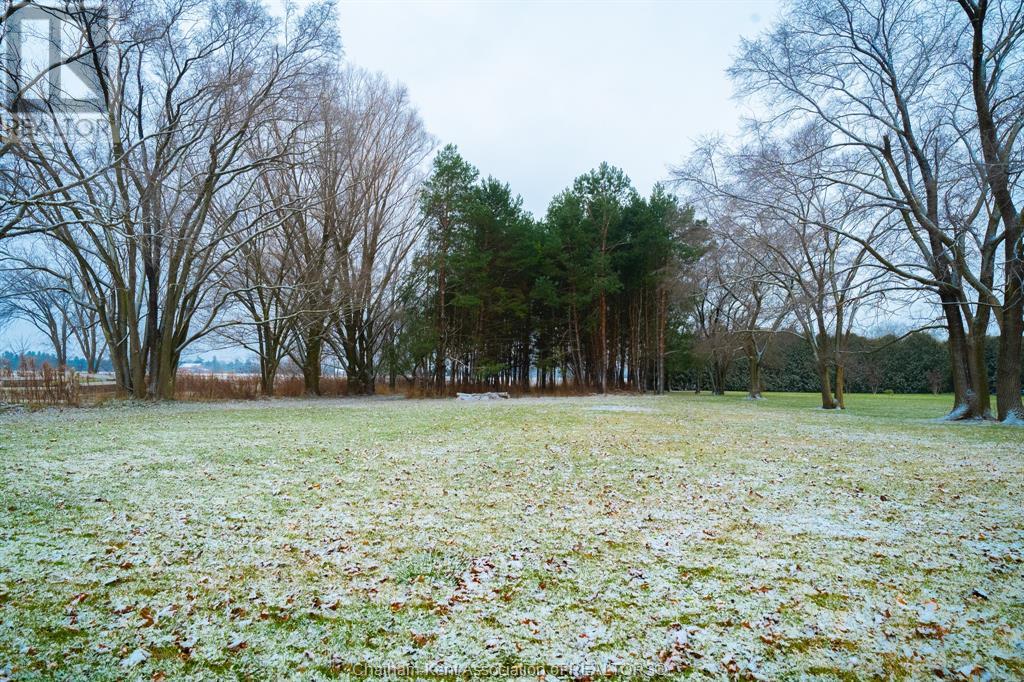21928 Charing Cross Road Chatham, Ontario N7M 5J3
4 Bedroom 2 Bathroom
Fireplace Fully Air Conditioned Forced Air, Furnace Acreage
$499,900
This 3-bedroom, 1.5-bath home offers the perfect blend of country living and modern convenience. Situated on 1.9 acres along a paved road, it features a spacious double-car detached garage, city water, and proximity to town. A potential fourth bedroom on the main floor adds flexibility. This home also includes a separate dining space and living room with a fireplace. With plenty of room to roam and a cozy, updated interior, this property is ready to welcome you home! Reach out to book your private showing today! *Property has not been occupied by the seller, Property to be sold in as-is, where-is condition. (id:53193)
Property Details
| MLS® Number | 24029627 |
| Property Type | Single Family |
| Features | Single Driveway |
Building
| BathroomTotal | 2 |
| BedroomsAboveGround | 3 |
| BedroomsBelowGround | 1 |
| BedroomsTotal | 4 |
| ConstructedDate | 1900 |
| ConstructionStyleAttachment | Detached |
| CoolingType | Fully Air Conditioned |
| ExteriorFinish | Aluminum/vinyl |
| FireplaceFuel | Electric |
| FireplacePresent | Yes |
| FireplaceType | Insert |
| FlooringType | Hardwood, Laminate, Cushion/lino/vinyl |
| FoundationType | Concrete |
| HalfBathTotal | 1 |
| HeatingFuel | Natural Gas |
| HeatingType | Forced Air, Furnace |
| StoriesTotal | 2 |
| Type | House |
Parking
| Detached Garage | |
| Garage |
Land
| Acreage | Yes |
| Sewer | Septic System |
| SizeIrregular | 110x754 |
| SizeTotalText | 110x754|1 - 3 Acres |
| ZoningDescription | A1 |
Rooms
| Level | Type | Length | Width | Dimensions |
|---|---|---|---|---|
| Second Level | Bedroom | 13 ft | 10 ft ,1 in | 13 ft x 10 ft ,1 in |
| Second Level | Bedroom | 11 ft ,6 in | 12 ft ,9 in | 11 ft ,6 in x 12 ft ,9 in |
| Second Level | Bedroom | 11 ft ,2 in | 12 ft ,8 in | 11 ft ,2 in x 12 ft ,8 in |
| Main Level | 2pc Bathroom | 7 ft ,5 in | 6 ft ,8 in | 7 ft ,5 in x 6 ft ,8 in |
| Main Level | Foyer | 6 ft ,6 in | 5 ft ,1 in | 6 ft ,6 in x 5 ft ,1 in |
| Main Level | 4pc Bathroom | 9 ft ,9 in | 4 ft ,9 in | 9 ft ,9 in x 4 ft ,9 in |
| Main Level | Kitchen | 11 ft ,1 in | 13 ft ,1 in | 11 ft ,1 in x 13 ft ,1 in |
| Main Level | Living Room | 11 ft ,6 in | 12 ft ,9 in | 11 ft ,6 in x 12 ft ,9 in |
| Main Level | Dining Room | 13 ft ,1 in | 13 ft ,8 in | 13 ft ,1 in x 13 ft ,8 in |
| Main Level | Den | 12 ft ,8 in | 9 ft ,2 in | 12 ft ,8 in x 9 ft ,2 in |
https://www.realtor.ca/real-estate/27752536/21928-charing-cross-road-chatham
Interested?
Contact us for more information
Drew Deighton
Sales Person
Realty Connects Inc.
419 St. Clair St.
Chatham, Ontario N7L 3K4
419 St. Clair St.
Chatham, Ontario N7L 3K4
Kristi Willder
Broker
Realty Connects Inc.
419 St. Clair St.
Chatham, Ontario N7L 3K4
419 St. Clair St.
Chatham, Ontario N7L 3K4




















































