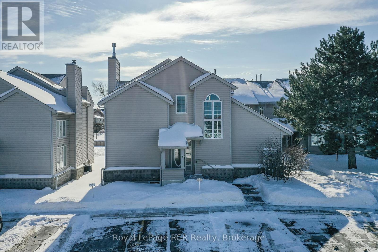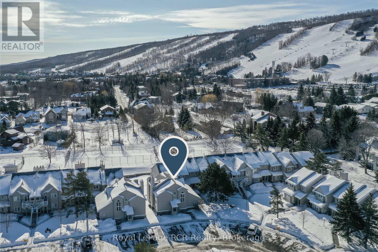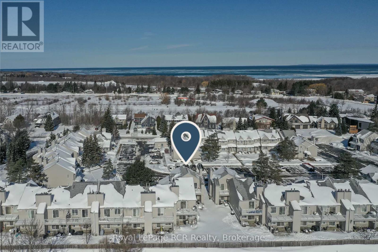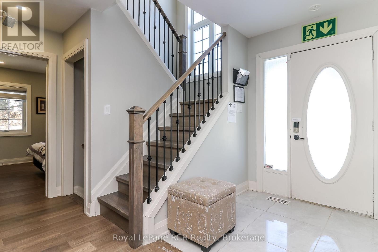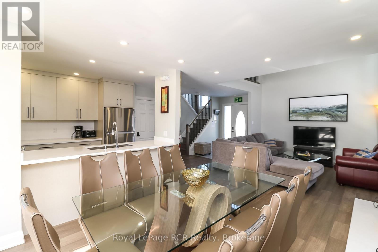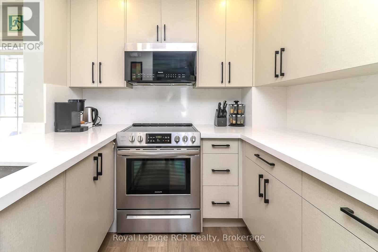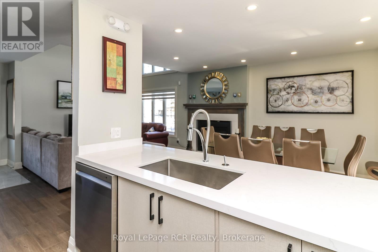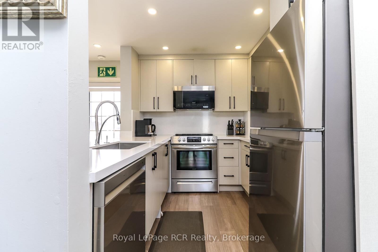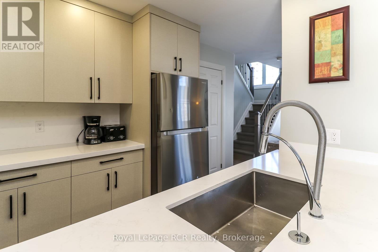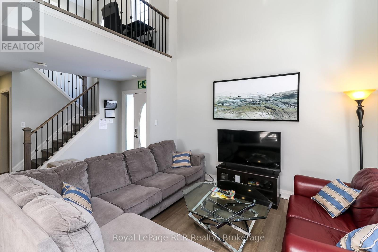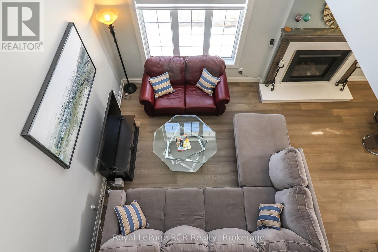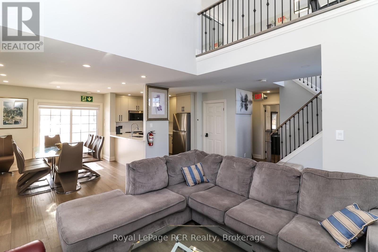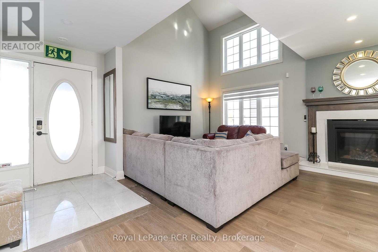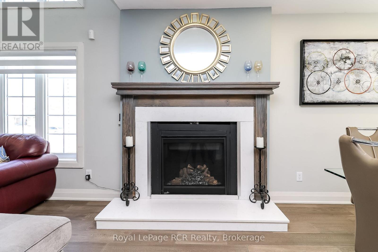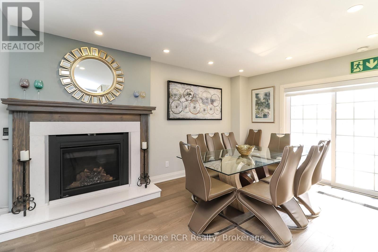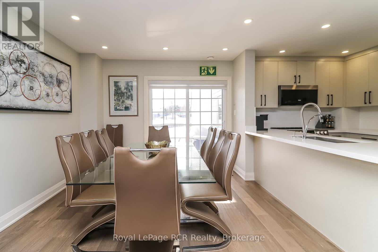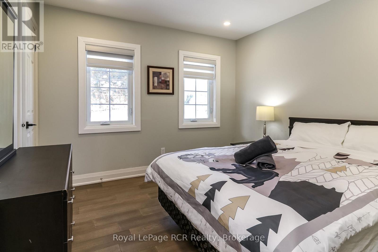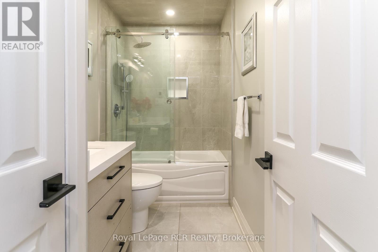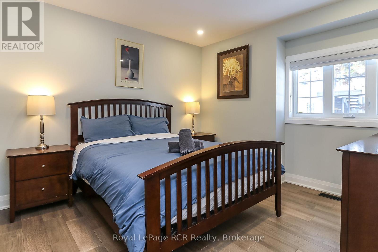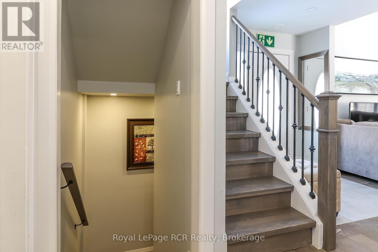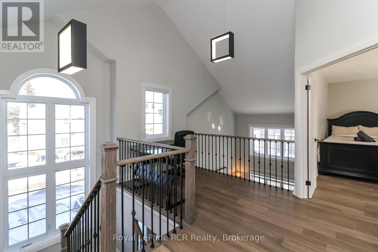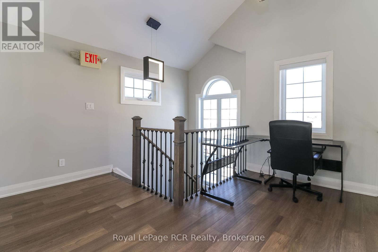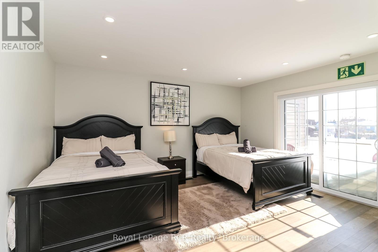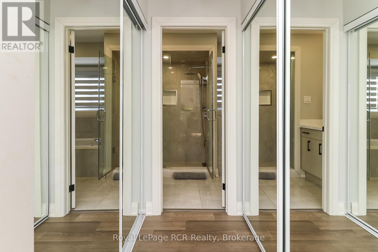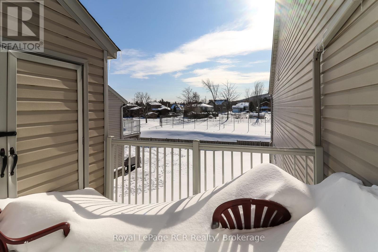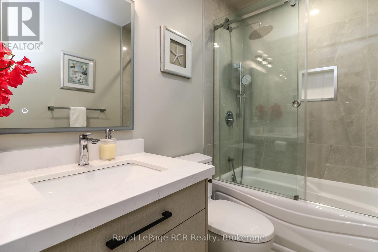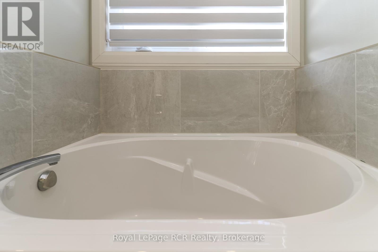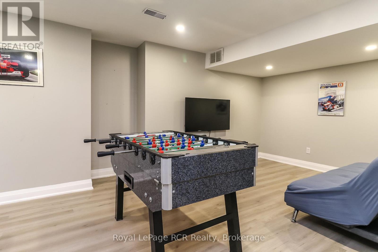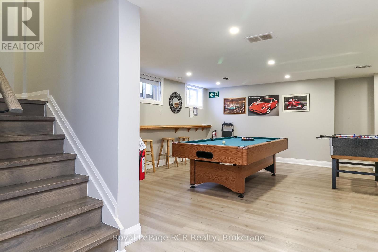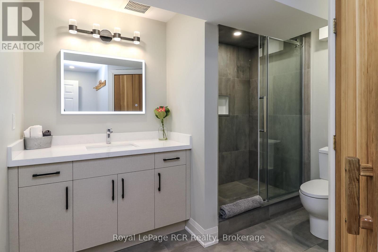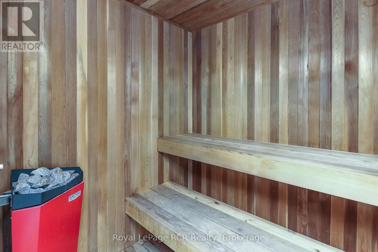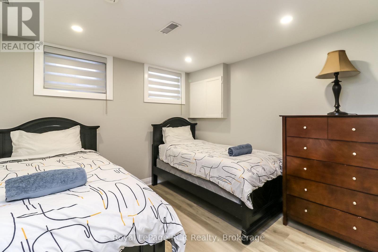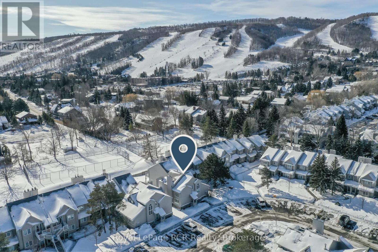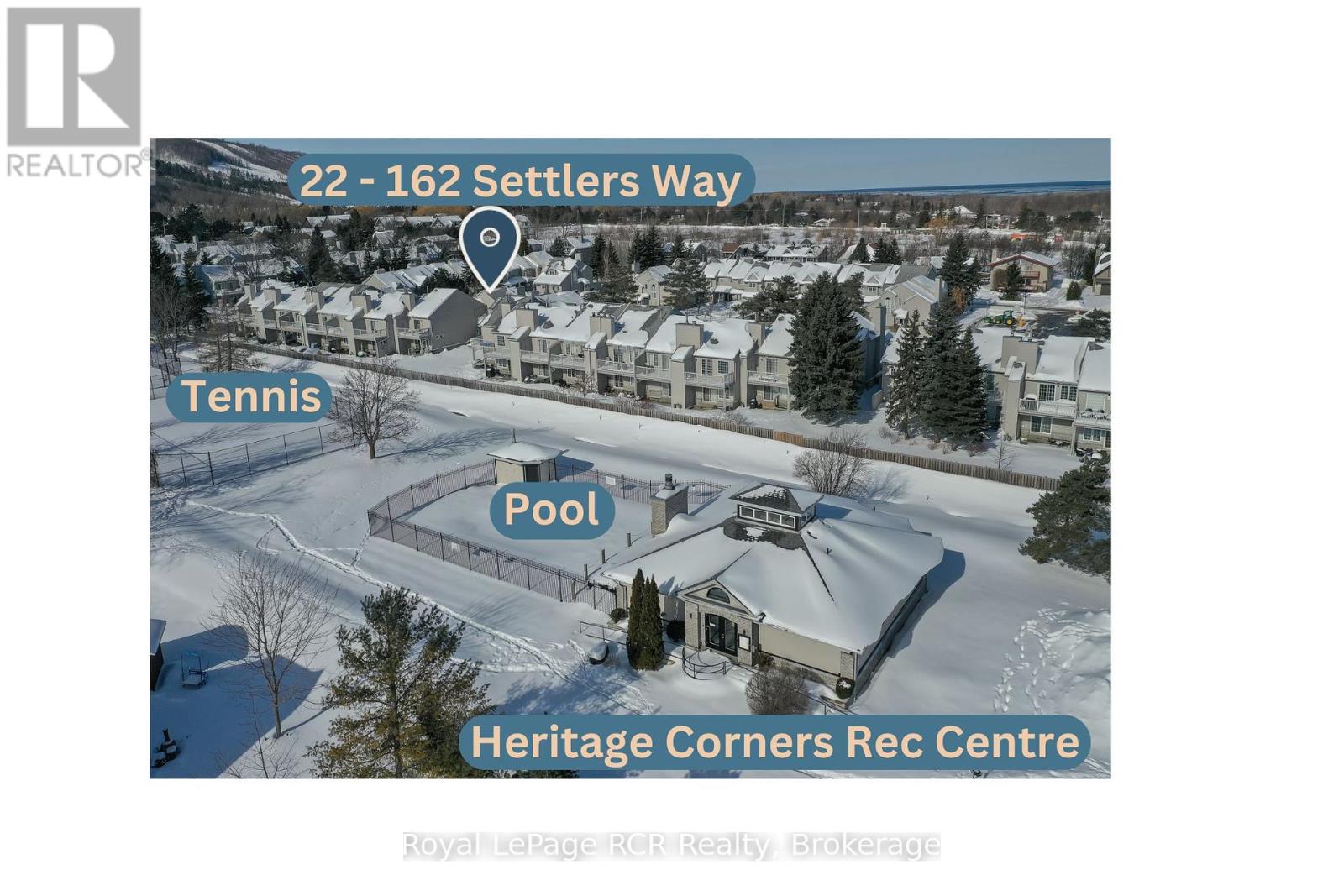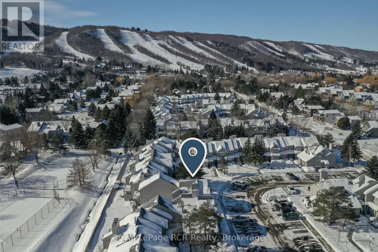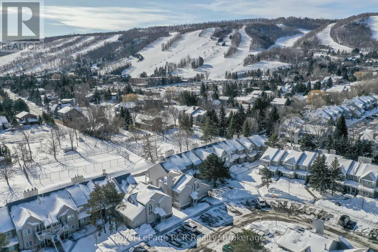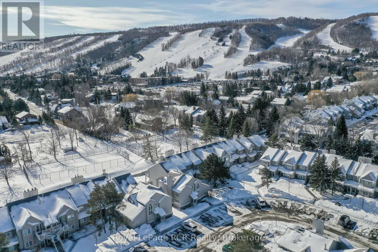22 - 162 Settlers Crescent Blue Mountains, Ontario L9Y 0M4
4 Bedroom 3 Bathroom 1399.9886 - 1598.9864 sqft
Fireplace Central Air Conditioning Forced Air
$939,000Maintenance, Parking, Insurance, Common Area Maintenance
$631 Monthly
Maintenance, Parking, Insurance, Common Area Maintenance
$631 MonthlyRare opportunity! A grandfathered-in Short-Term Accommodation townhome! Fully furnished, turnkey unit in Heritage Corners. This is one of the few in the entire complex. This spacious end-unit on Settlers Way is the largest model available, featuring 3 +1 bedrooms, 3 baths, and a fully finished basement with a games/recreation room, bathroom, sauna, and a 4th bedroom. The living area is designed for comfort, with a cathedral ceiling, gas fireplace, and a dining space that opens to a private patio ideal for entertaining or relaxing. The primary suite offers a serene retreat with its balcony, and an updated ensuite bath with a soaker tub, and a separate shower. A loft sitting area provides the perfect nook for reading, working, or unwinding. Resort-style amenities include a seasonal outdoor pool and tennis courts, while The Village at Blue is just a short stroll away, offering fantastic dining, shopping, and year-round activities. Income-generating investment, do not wait! (id:53193)
Property Details
| MLS® Number | X11973442 |
| Property Type | Single Family |
| Community Name | Blue Mountains |
| AmenitiesNearBy | Park, Ski Area |
| CommunityFeatures | Pet Restrictions, Community Centre |
| Features | Balcony, Sauna |
| ParkingSpaceTotal | 1 |
| Structure | Tennis Court, Patio(s) |
Building
| BathroomTotal | 3 |
| BedroomsAboveGround | 3 |
| BedroomsBelowGround | 1 |
| BedroomsTotal | 4 |
| Age | 31 To 50 Years |
| Amenities | Visitor Parking, Recreation Centre, Fireplace(s) |
| Appliances | Water Heater, Dryer, Furniture, Stove, Washer, Window Coverings, Refrigerator |
| BasementDevelopment | Finished |
| BasementType | N/a (finished) |
| CoolingType | Central Air Conditioning |
| ExteriorFinish | Vinyl Siding, Steel |
| FireplacePresent | Yes |
| FireplaceTotal | 1 |
| HeatingFuel | Natural Gas |
| HeatingType | Forced Air |
| StoriesTotal | 2 |
| SizeInterior | 1399.9886 - 1598.9864 Sqft |
| Type | Row / Townhouse |
Parking
| No Garage |
Land
| Acreage | No |
| LandAmenities | Park, Ski Area |
| ZoningDescription | R2 |
Rooms
| Level | Type | Length | Width | Dimensions |
|---|---|---|---|---|
| Second Level | Primary Bedroom | 5.09 m | 4.42 m | 5.09 m x 4.42 m |
| Basement | Games Room | 8.1 m | 7.63 m | 8.1 m x 7.63 m |
| Basement | Bedroom | 3.19 m | 3.1 m | 3.19 m x 3.1 m |
| Main Level | Living Room | 5.51 m | 4.56 m | 5.51 m x 4.56 m |
| Main Level | Dining Room | 3.15 m | 3.02 m | 3.15 m x 3.02 m |
| Main Level | Kitchen | 2.9 m | 3.16 m | 2.9 m x 3.16 m |
| Main Level | Bedroom | 3.19 m | 3.31 m | 3.19 m x 3.31 m |
| Main Level | Bedroom | 3.64 m | 4.17 m | 3.64 m x 4.17 m |
https://www.realtor.ca/real-estate/27916967/22-162-settlers-crescent-blue-mountains-blue-mountains
Interested?
Contact us for more information
Maggie Jarvos
Salesperson
Royal LePage Rcr Realty
146 Hurontario Street
Collingwood, L9Y 2L8
146 Hurontario Street
Collingwood, L9Y 2L8
Chris Keleher
Broker
Royal LePage Rcr Realty
146 Hurontario Street
Collingwood, L9Y 2L8
146 Hurontario Street
Collingwood, L9Y 2L8

