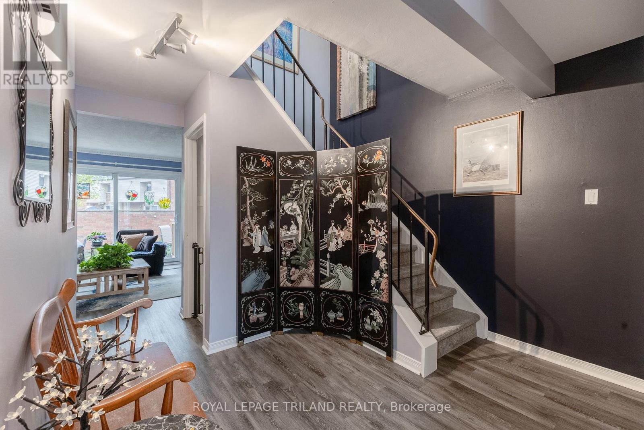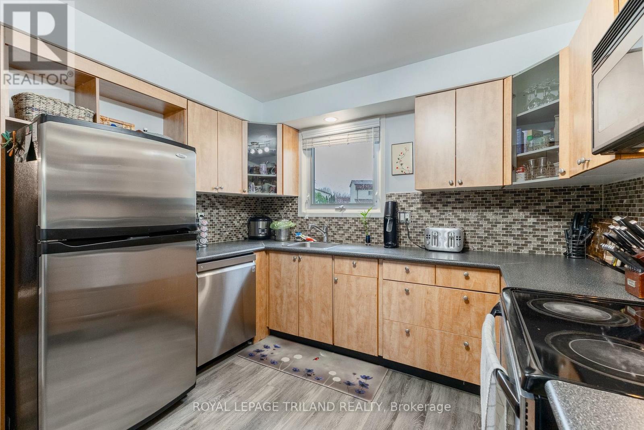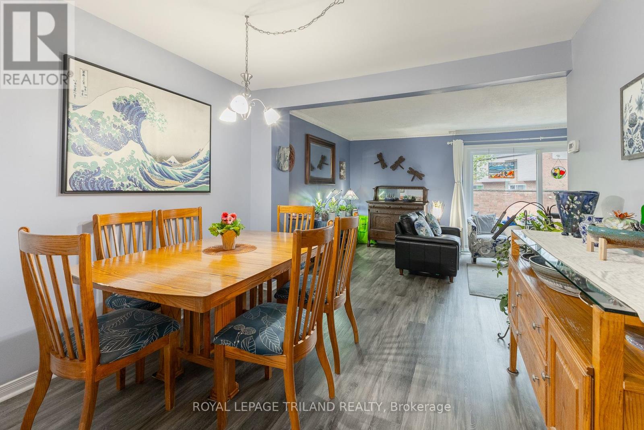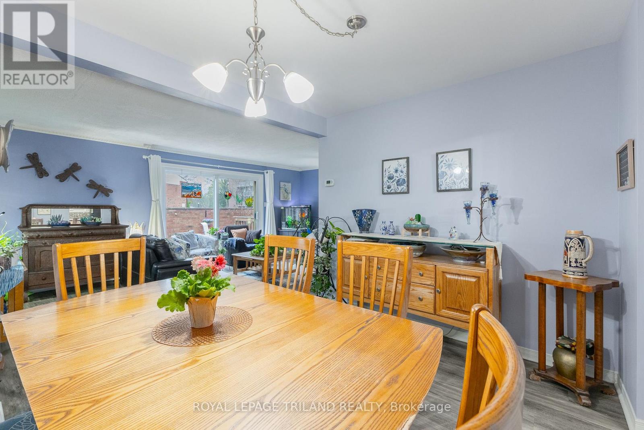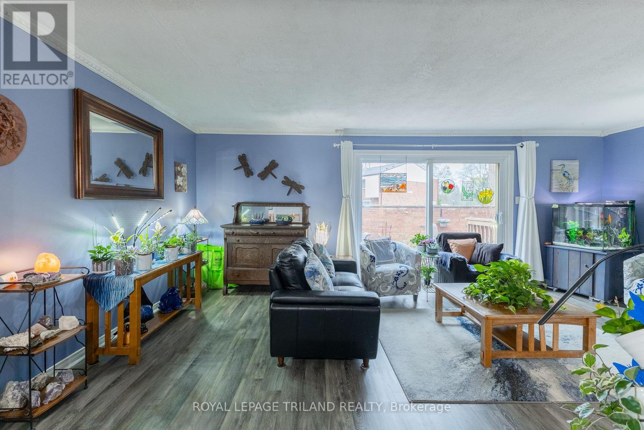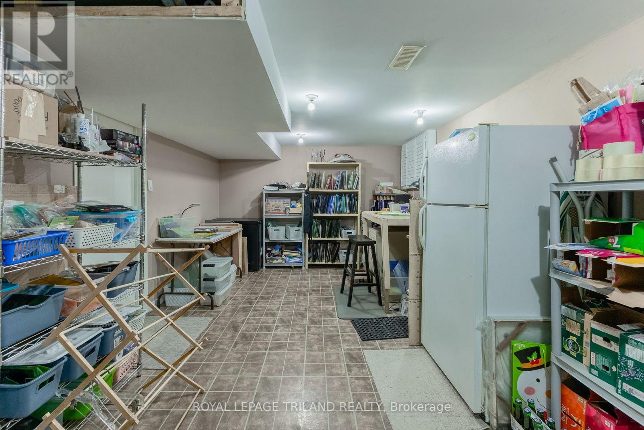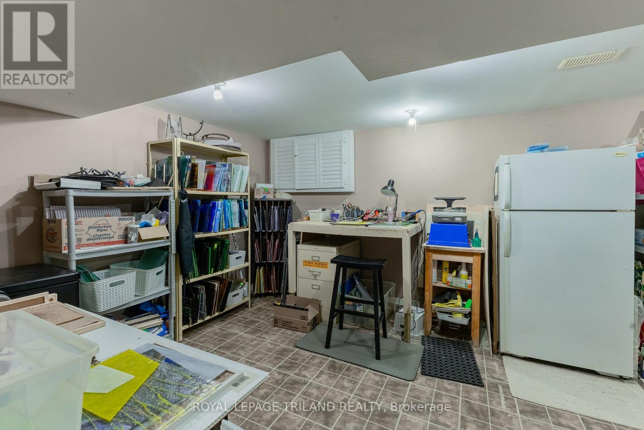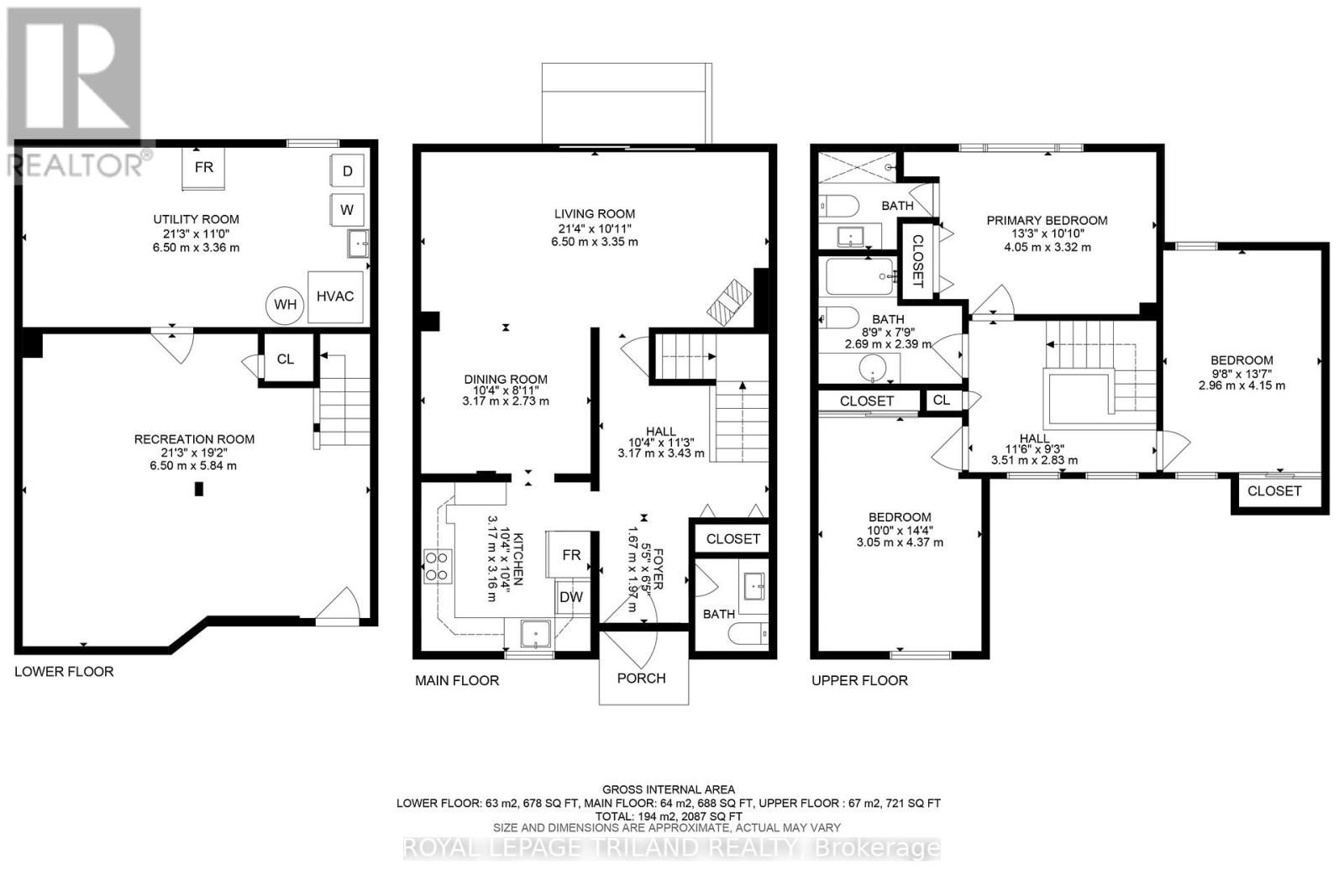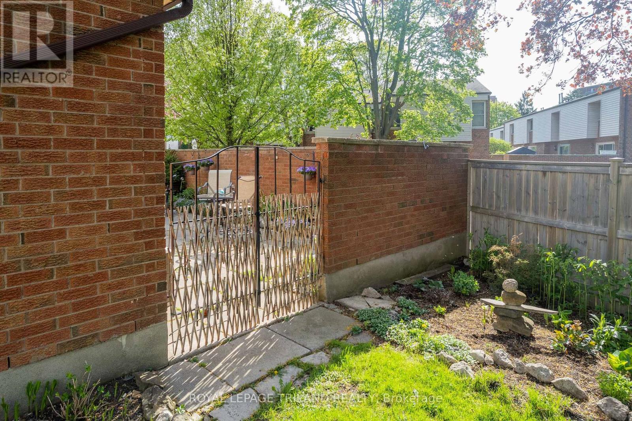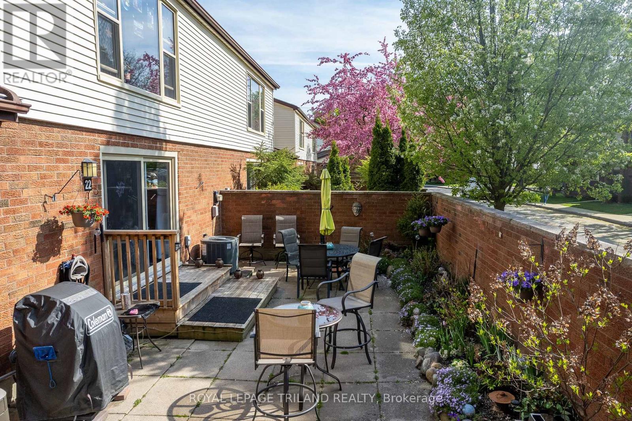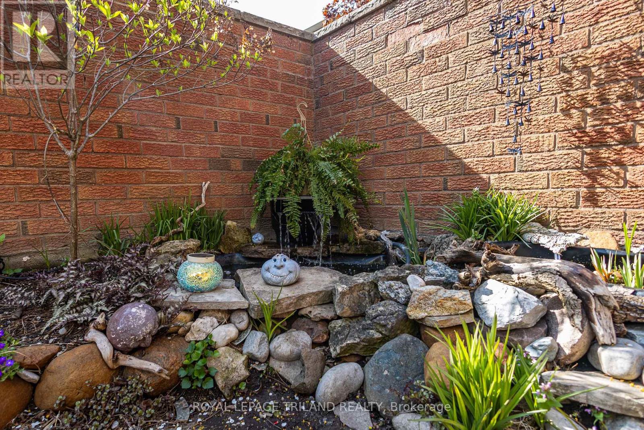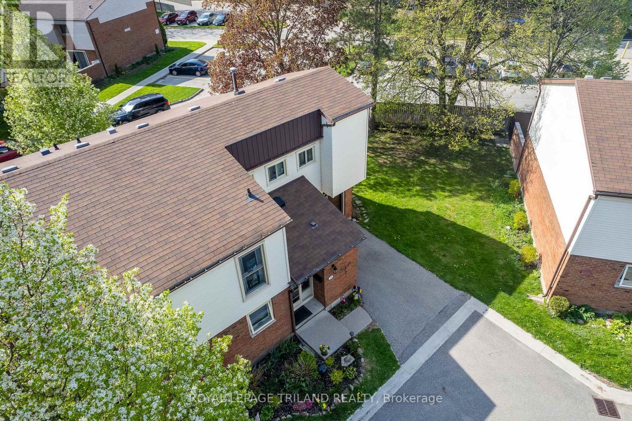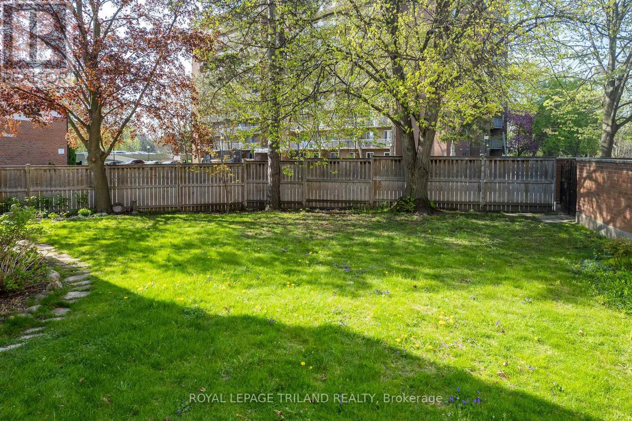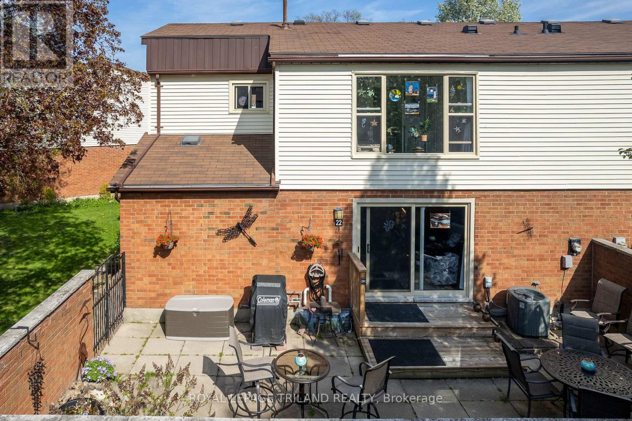22 - 770 Fanshawe Park Road E London North, Ontario N5X 1L5
3 Bedroom 3 Bathroom 1400 - 1599 sqft
Central Air Conditioning Forced Air
$495,000Maintenance, Common Area Maintenance, Insurance, Water, Parking
$485.91 Monthly
Maintenance, Common Area Maintenance, Insurance, Water, Parking
$485.91 MonthlyThis beautifully updated corner unit townhome offers over 1,500 sq ft of bright, functional living space in a quiet, family-friendly complex. The main floor features luxury vinyl flooring (2022), a renovated powder room (2022), and a spacious living area filled with natural light from oversized west-facing windows. The kitchen is practical and flows into a generous dining area perfect for everyday living and entertaining. Upstairs, you'll find two well-sized bedrooms, a full bath, and a large primary suite with a private ensuite updated in 2016. A fully finished basement provides extra space for a rec room, home office, or gym. Enjoy your own private, landscaped backyard with a peaceful pond feature a rare and relaxing outdoor retreat. Major updates include a furnace, central A/C, and owned water heater (2017),ensuring comfort and efficiency. Located in a well-maintained complex featuring a community pool, ample visitor parking, and friendly neighbors. Ideally situated close to Masonville Mall, University Hospital, Western University, transit, schools, and all essential amenities. Perfect for families, professionals, or investors this move-in-ready home combines space, style, and a top-tier location. (id:53193)
Property Details
| MLS® Number | X12125453 |
| Property Type | Single Family |
| Community Name | North C |
| AmenitiesNearBy | Public Transit, Schools |
| CommunityFeatures | Pet Restrictions, School Bus |
| Features | Irregular Lot Size |
| ParkingSpaceTotal | 2 |
| Structure | Patio(s) |
Building
| BathroomTotal | 3 |
| BedroomsAboveGround | 3 |
| BedroomsTotal | 3 |
| Age | 31 To 50 Years |
| Amenities | Visitor Parking |
| Appliances | Water Heater, Dryer, Stove, Washer, Refrigerator |
| BasementDevelopment | Partially Finished |
| BasementType | Full (partially Finished) |
| CoolingType | Central Air Conditioning |
| ExteriorFinish | Brick, Vinyl Siding |
| FoundationType | Poured Concrete |
| HalfBathTotal | 1 |
| HeatingFuel | Natural Gas |
| HeatingType | Forced Air |
| StoriesTotal | 2 |
| SizeInterior | 1400 - 1599 Sqft |
| Type | Row / Townhouse |
Parking
| Attached Garage | |
| Garage |
Land
| Acreage | No |
| FenceType | Fenced Yard |
| LandAmenities | Public Transit, Schools |
| ZoningDescription | R9-3, R5 |
Rooms
| Level | Type | Length | Width | Dimensions |
|---|---|---|---|---|
| Second Level | Primary Bedroom | 4.05 m | 3.32 m | 4.05 m x 3.32 m |
| Second Level | Bedroom 2 | 2.96 m | 4.15 m | 2.96 m x 4.15 m |
| Second Level | Bedroom 3 | 3.05 m | 4.37 m | 3.05 m x 4.37 m |
| Basement | Recreational, Games Room | 6.5 m | 5.84 m | 6.5 m x 5.84 m |
| Basement | Utility Room | 6.5 m | 3.36 m | 6.5 m x 3.36 m |
| Main Level | Foyer | 1.67 m | 1.97 m | 1.67 m x 1.97 m |
| Main Level | Living Room | 6.5 m | 3.35 m | 6.5 m x 3.35 m |
| Main Level | Dining Room | 3.17 m | 2.73 m | 3.17 m x 2.73 m |
| Main Level | Kitchen | 3.17 m | 3.16 m | 3.17 m x 3.16 m |
| Main Level | Other | 3.1 m | 3.43 m | 3.1 m x 3.43 m |
https://www.realtor.ca/real-estate/28262063/22-770-fanshawe-park-road-e-london-north-north-c-north-c
Interested?
Contact us for more information
Abhinav Tewari
Salesperson
Royal LePage Triland Realty





