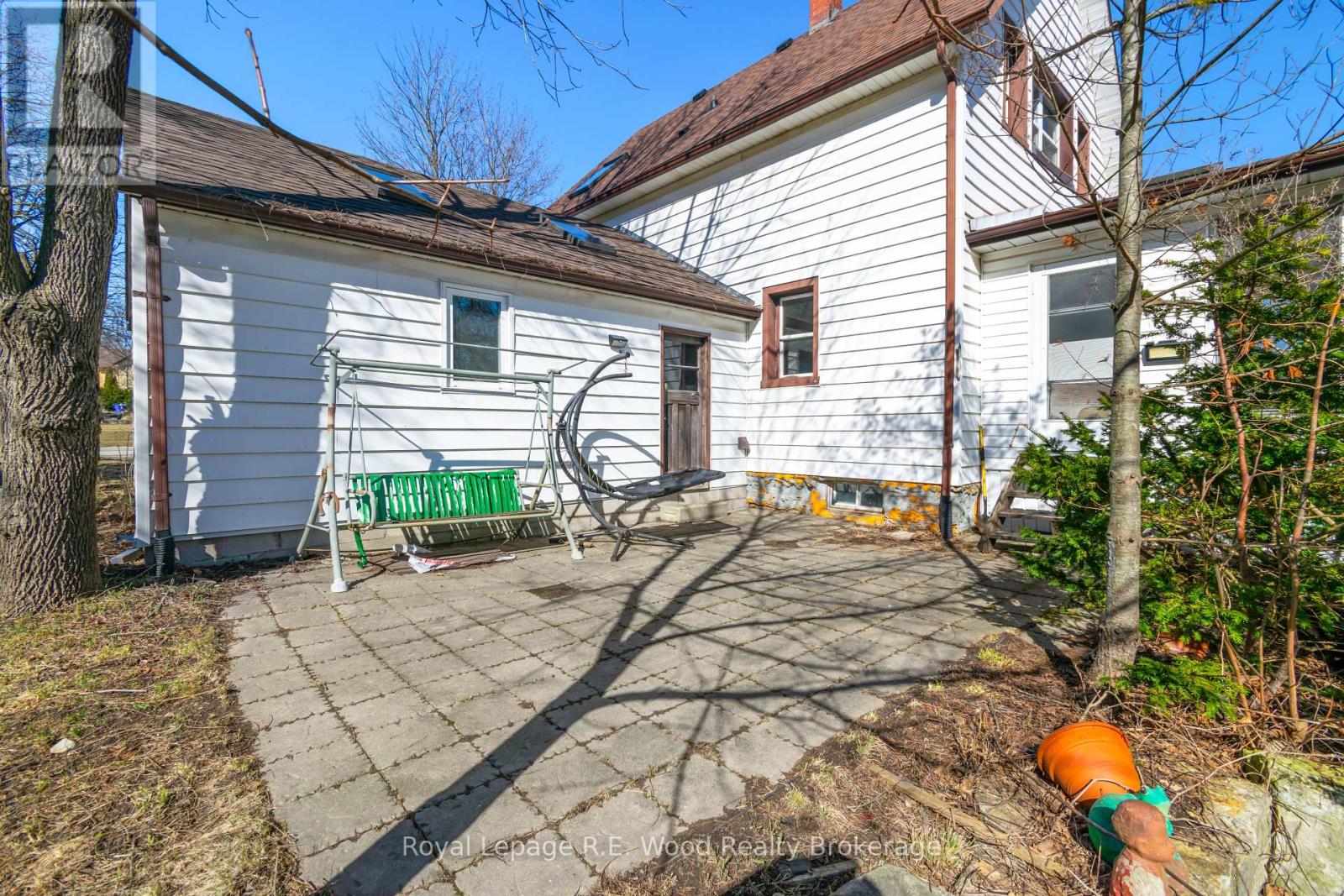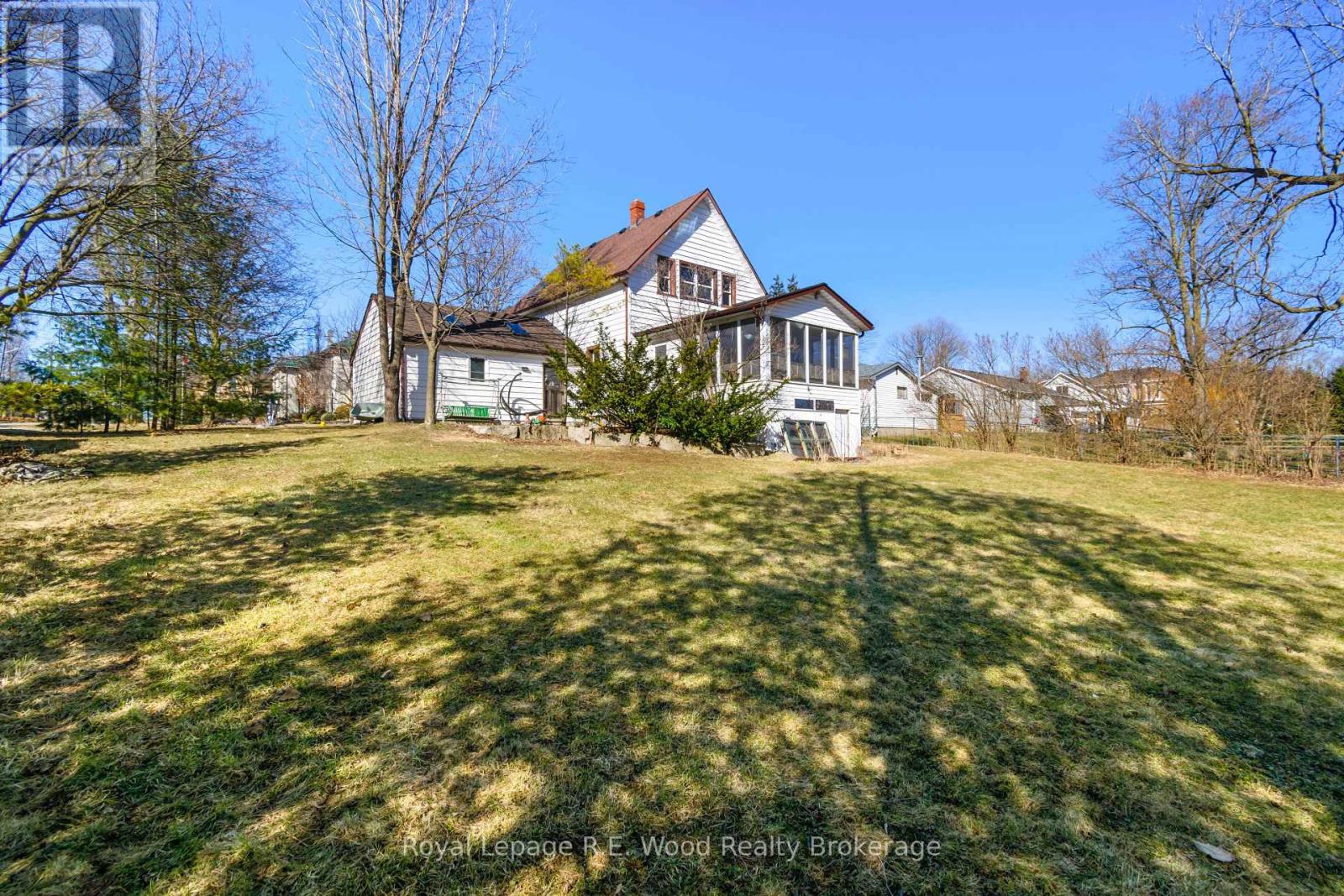22 Main Street E Norwich, Ontario N0J 1P0
2 Bedroom 2 Bathroom 1100 - 1500 sqft
Forced Air
$449,000
Situated on just over half an acre (0.5 ac) with no backyard neighbors, this home offers space while being within walking distance of all your downtown amenities. Originally a 4-bedroom layout, the current design can easily be restored by adding a wall in both bedrooms, providing flexibility for growing families or those in need of extra space. The main floor features a dining and living room with a quaint kitchen off to the side. Your main floor bathroom includes an abundance of space as well as your laundry which makes for convenience. At the back of the home you will find a bonus sun room addition which provides a great place to relax in the summer or entertain friends and family. The basement access is from the exterior of the home, under the sunroom. Step outside to a spacious backyard that is perfect for outdoor entertaining, gardening, or simply enjoying the open air. The attached two-car garage adds convenience and functionality as well as extra storage space or parking for all your needs. Opportunities like this don't come up often, don't wait to make this your next home! (id:53193)
Property Details
| MLS® Number | X12013532 |
| Property Type | Single Family |
| Community Name | Norwich Town |
| ParkingSpaceTotal | 3 |
Building
| BathroomTotal | 2 |
| BedroomsAboveGround | 2 |
| BedroomsTotal | 2 |
| Appliances | Water Heater |
| BasementDevelopment | Unfinished |
| BasementType | Partial (unfinished) |
| ConstructionStyleAttachment | Detached |
| ExteriorFinish | Aluminum Siding |
| FoundationType | Stone, Poured Concrete |
| HeatingFuel | Natural Gas |
| HeatingType | Forced Air |
| StoriesTotal | 2 |
| SizeInterior | 1100 - 1500 Sqft |
| Type | House |
| UtilityWater | Municipal Water |
Parking
| Attached Garage | |
| Garage |
Land
| Acreage | No |
| Sewer | Sanitary Sewer |
| SizeIrregular | 90.6 X 262 Acre |
| SizeTotalText | 90.6 X 262 Acre|1/2 - 1.99 Acres |
| ZoningDescription | R1 |
Rooms
| Level | Type | Length | Width | Dimensions |
|---|---|---|---|---|
| Second Level | Primary Bedroom | 6.3 m | 3.76 m | 6.3 m x 3.76 m |
| Second Level | Bedroom | 6.32 m | 3.48 m | 6.32 m x 3.48 m |
| Second Level | Bathroom | 1.85 m | 2.11 m | 1.85 m x 2.11 m |
| Main Level | Other | 3.56 m | 4.44 m | 3.56 m x 4.44 m |
| Main Level | Foyer | 2.31 m | 4.19 m | 2.31 m x 4.19 m |
| Main Level | Living Room | 4.01 m | 4.19 m | 4.01 m x 4.19 m |
| Main Level | Bathroom | 2.64 m | 4.44 m | 2.64 m x 4.44 m |
| Main Level | Sunroom | 4.27 m | 5.74 m | 4.27 m x 5.74 m |
https://www.realtor.ca/real-estate/28010627/22-main-street-e-norwich-norwich-town-norwich-town
Interested?
Contact us for more information
Derrek De Jonge
Salesperson
Royal LePage R.e. Wood Realty Brokerage
11 Main Street West
Norwich, Ontario N0J 1P0
11 Main Street West
Norwich, Ontario N0J 1P0



























