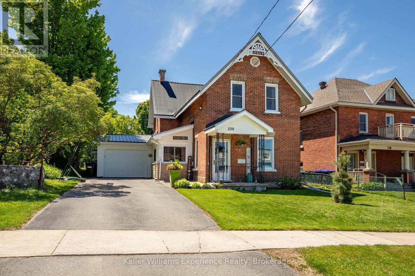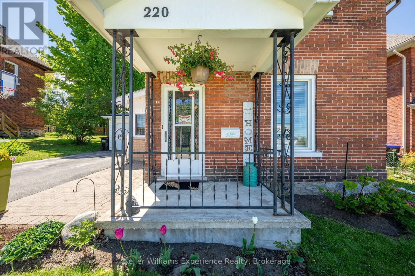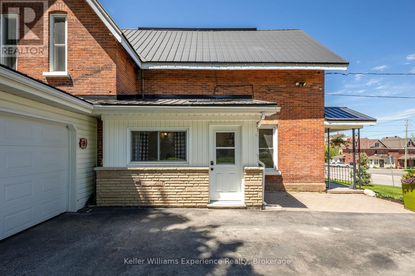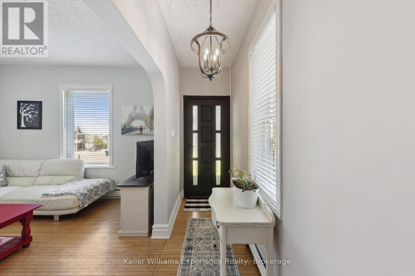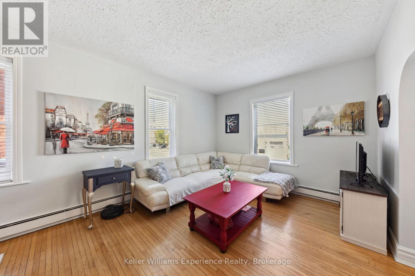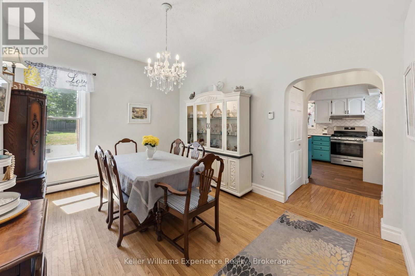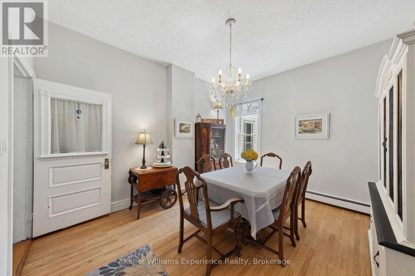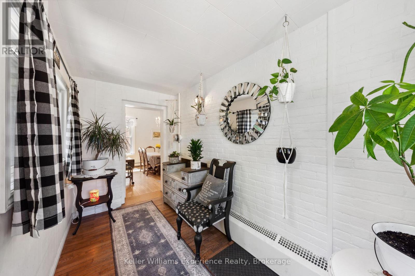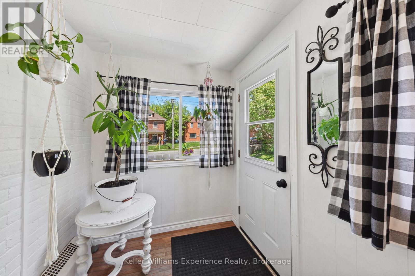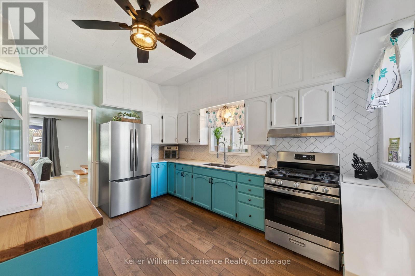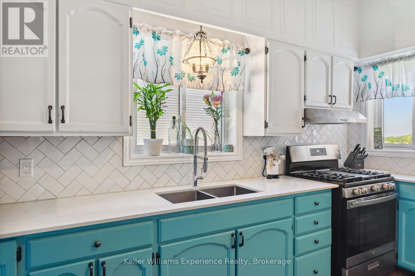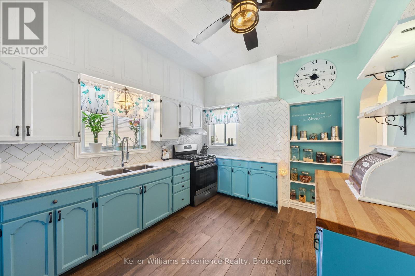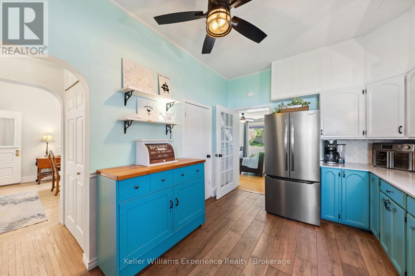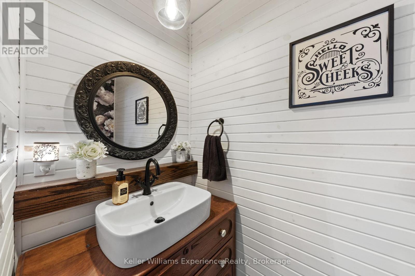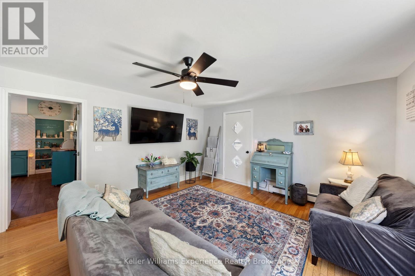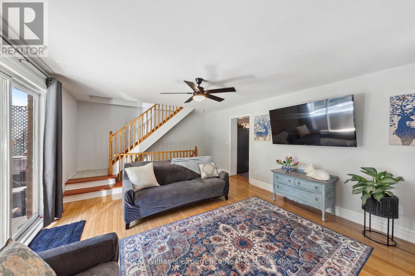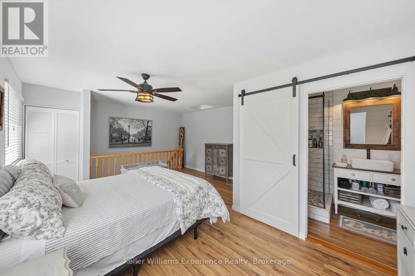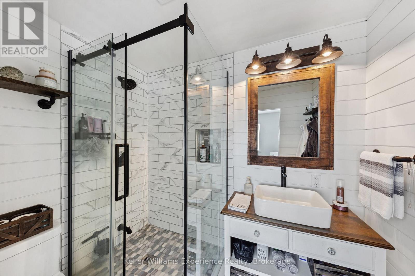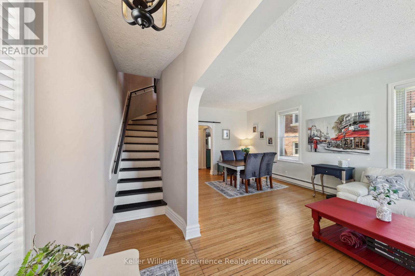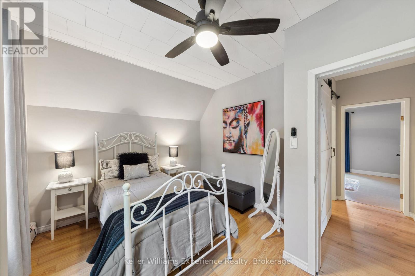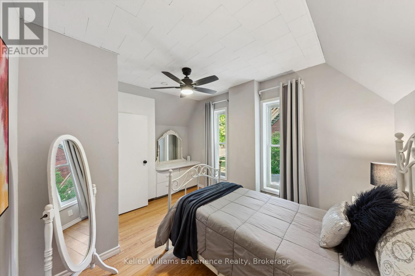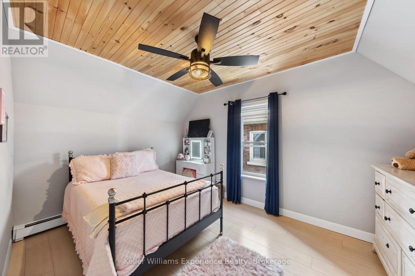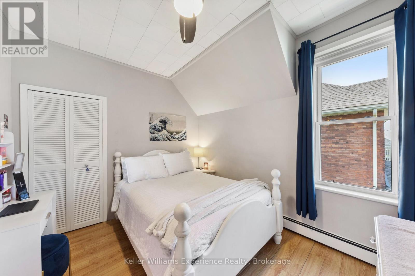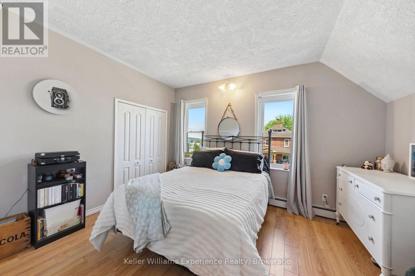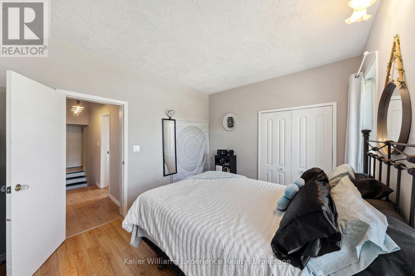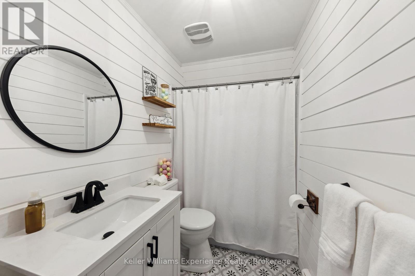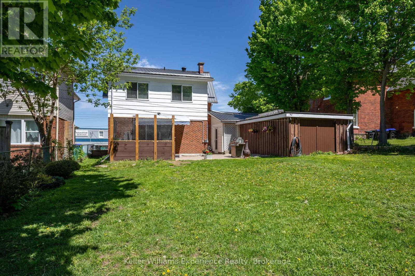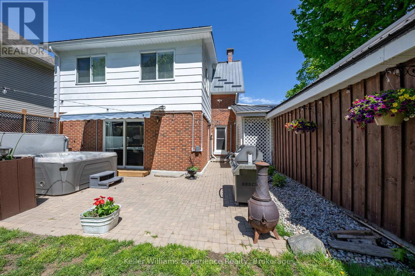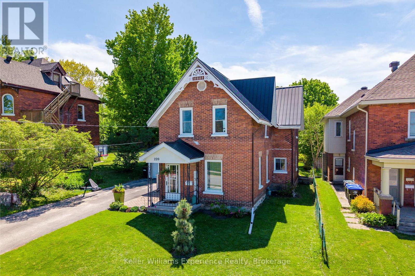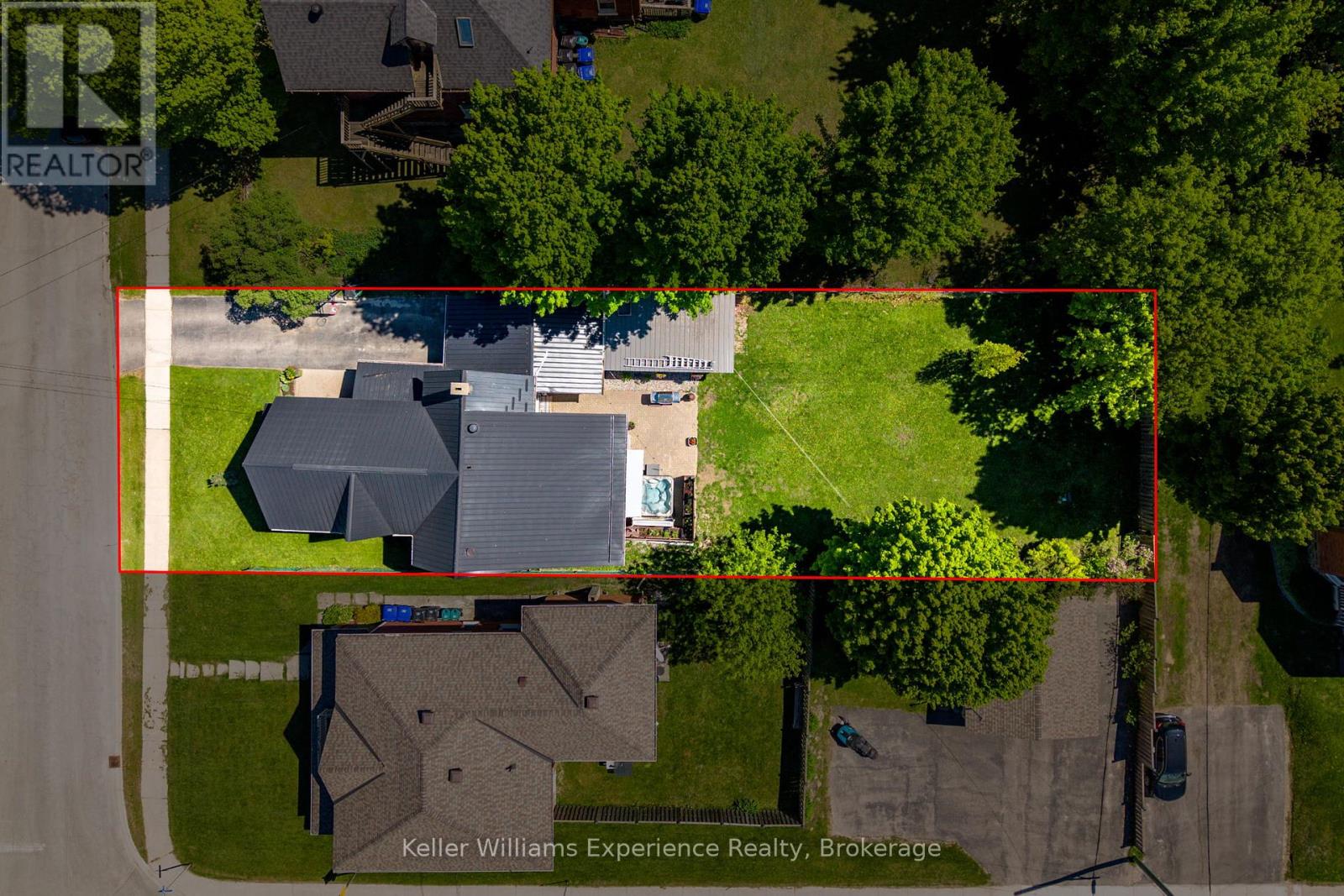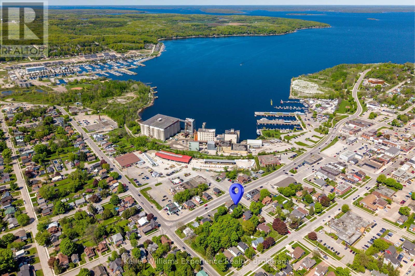220 Third Street Midland, Ontario L4R 3S1
5 Bedroom 3 Bathroom 2000 - 2500 sqft
Other
$749,111
This beautifully updated century home blends historic charm with modern comfort. Featuring 10-foot ceilings, arched doorways, and thoughtful upgrades throughout, it offers a warm and inviting feel from the moment you walk in. With 5 bedrooms and 3 bathrooms, theres plenty of space for the whole family. The private primary suite is tucked away from the other bedrooms, creating a quiet retreat. Located on a generous lot in Midlands desirable west end, you're just a short walk to the waterfront, marina, downtown shops, and local restaurants. The kitchen has been tastefully updated with stainless steel appliances, quartz countertops, and plenty of room for meal prep and entertaining. Downstairs, the partially finished basement is ideal for a home office, workout space and plenty room for extra storage. Outside, you'll find a fully fenced backyard, a single-car garage, and an attached work shop perfect for hobbyists or extra storage. A unique and character-filled home in a great location come see it for yourself. Floor Plans Available. (id:53193)
Property Details
| MLS® Number | S12168435 |
| Property Type | Single Family |
| Community Name | Midland |
| AmenitiesNearBy | Marina, Park, Public Transit, Schools |
| ParkingSpaceTotal | 4 |
Building
| BathroomTotal | 3 |
| BedroomsAboveGround | 5 |
| BedroomsTotal | 5 |
| Age | 100+ Years |
| Appliances | Dryer, Stove, Washer, Refrigerator |
| BasementDevelopment | Partially Finished |
| BasementType | Full (partially Finished) |
| ConstructionStyleAttachment | Detached |
| ExteriorFinish | Brick, Aluminum Siding |
| FlooringType | Laminate, Hardwood |
| FoundationType | Stone |
| HalfBathTotal | 1 |
| HeatingFuel | Natural Gas |
| HeatingType | Other |
| StoriesTotal | 2 |
| SizeInterior | 2000 - 2500 Sqft |
| Type | House |
| UtilityWater | Municipal Water |
Parking
| Detached Garage | |
| Garage |
Land
| Acreage | No |
| FenceType | Fenced Yard |
| LandAmenities | Marina, Park, Public Transit, Schools |
| Sewer | Sanitary Sewer |
| SizeDepth | 150 Ft |
| SizeFrontage | 50 Ft |
| SizeIrregular | 50 X 150 Ft |
| SizeTotalText | 50 X 150 Ft|under 1/2 Acre |
| ZoningDescription | R3 |
Rooms
| Level | Type | Length | Width | Dimensions |
|---|---|---|---|---|
| Second Level | Primary Bedroom | 5.46 m | 4.5 m | 5.46 m x 4.5 m |
| Second Level | Bedroom | 4.24 m | 3.07 m | 4.24 m x 3.07 m |
| Second Level | Bedroom | 4.12 m | 3.13 m | 4.12 m x 3.13 m |
| Second Level | Bedroom | 4.1 m | 3.11 m | 4.1 m x 3.11 m |
| Second Level | Bedroom | 3.42 m | 2.9 m | 3.42 m x 2.9 m |
| Basement | Recreational, Games Room | 5.93 m | 4.29 m | 5.93 m x 4.29 m |
| Main Level | Kitchen | 4.17 m | 3.07 m | 4.17 m x 3.07 m |
| Main Level | Dining Room | 4.23 m | 3.5 m | 4.23 m x 3.5 m |
| Main Level | Living Room | 6.69 m | 3.85 m | 6.69 m x 3.85 m |
| Main Level | Family Room | 6.07 m | 4.4 m | 6.07 m x 4.4 m |
https://www.realtor.ca/real-estate/28355985/220-third-street-midland-midland
Interested?
Contact us for more information
Brian Huma
Salesperson
Keller Williams Experience Realty
255 King Street
Midland, Ontario L4R 3M4
255 King Street
Midland, Ontario L4R 3M4
Eric Beutler
Salesperson
Keller Williams Experience Realty
255 King Street
Midland, Ontario L4R 3M4
255 King Street
Midland, Ontario L4R 3M4

