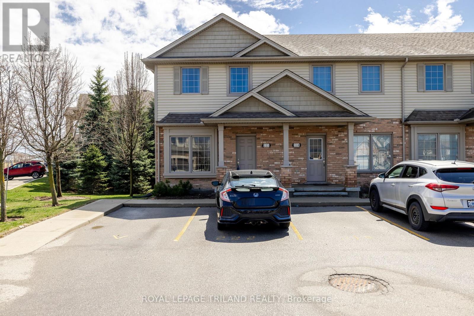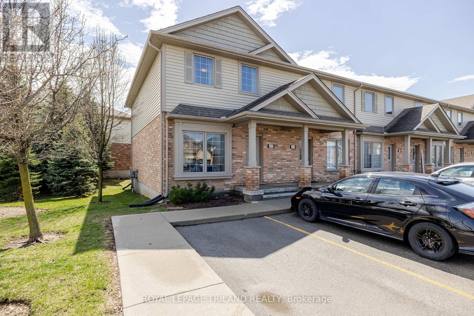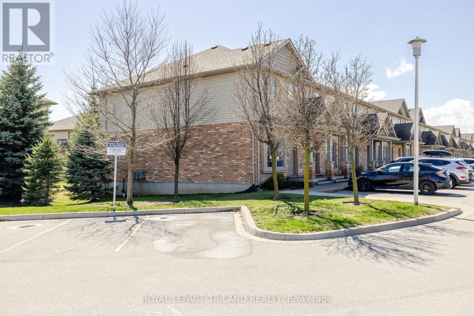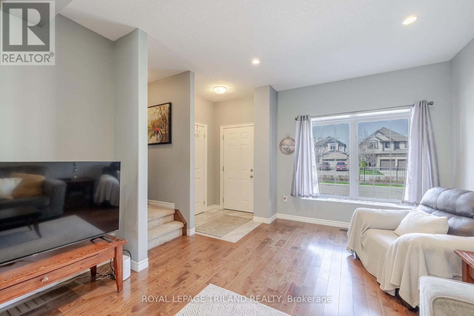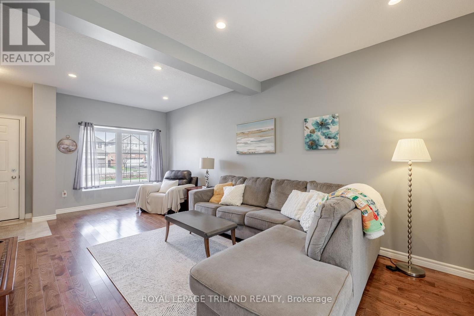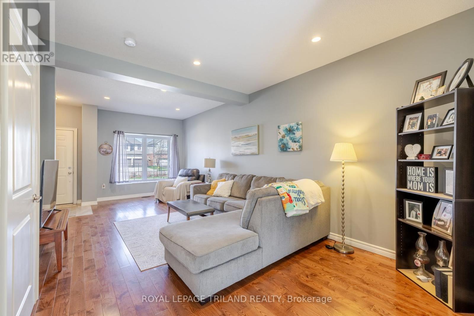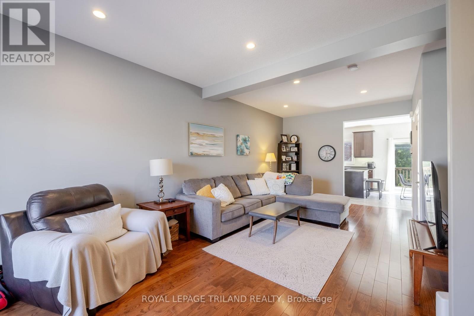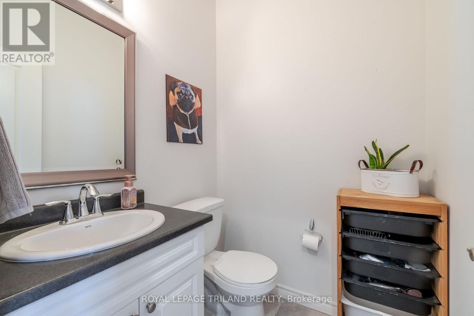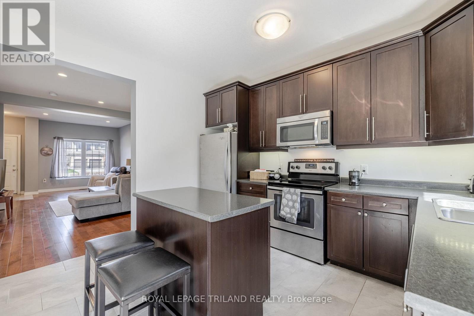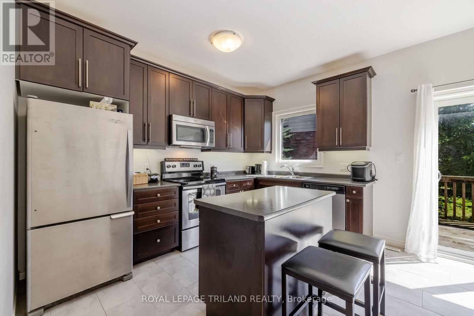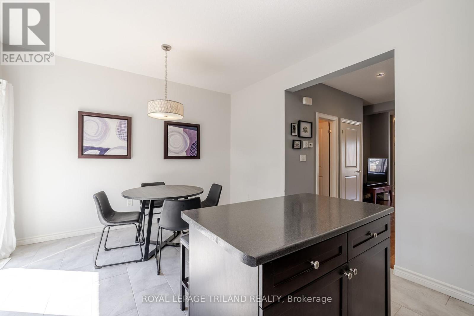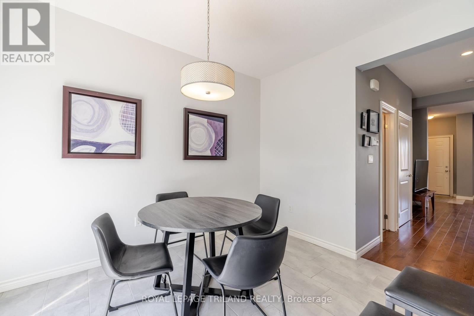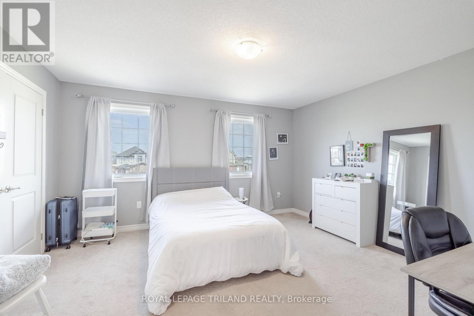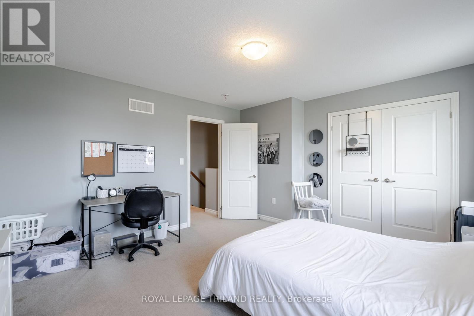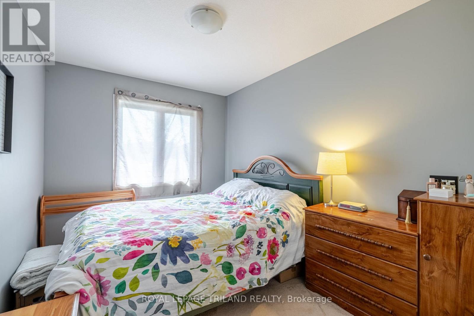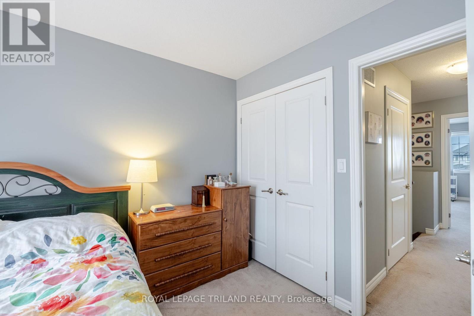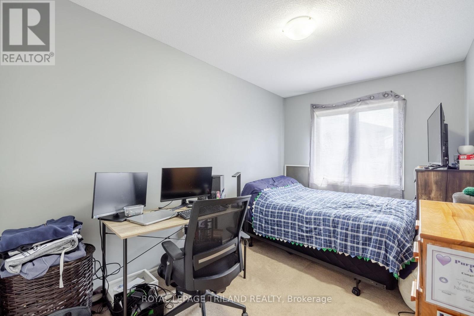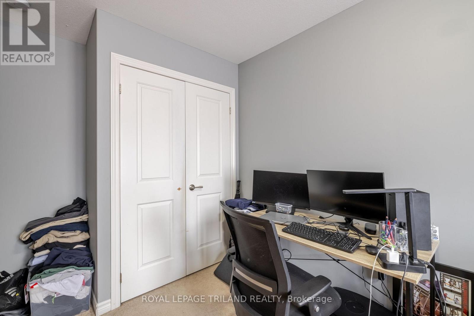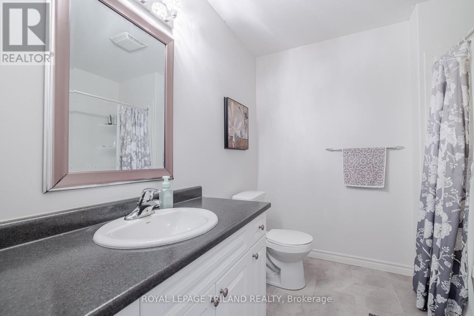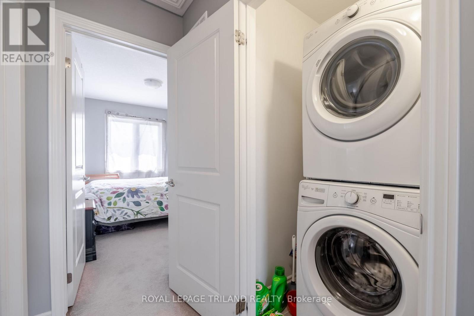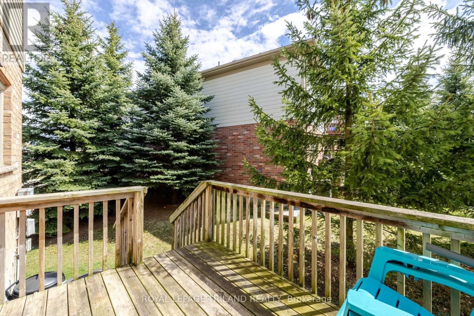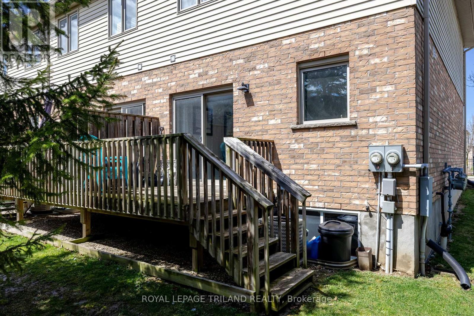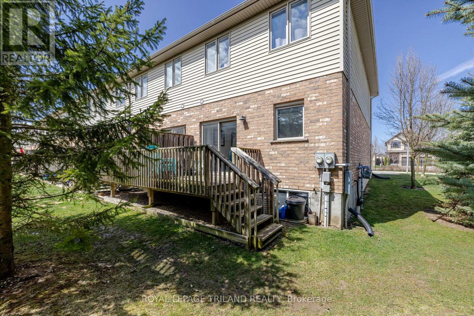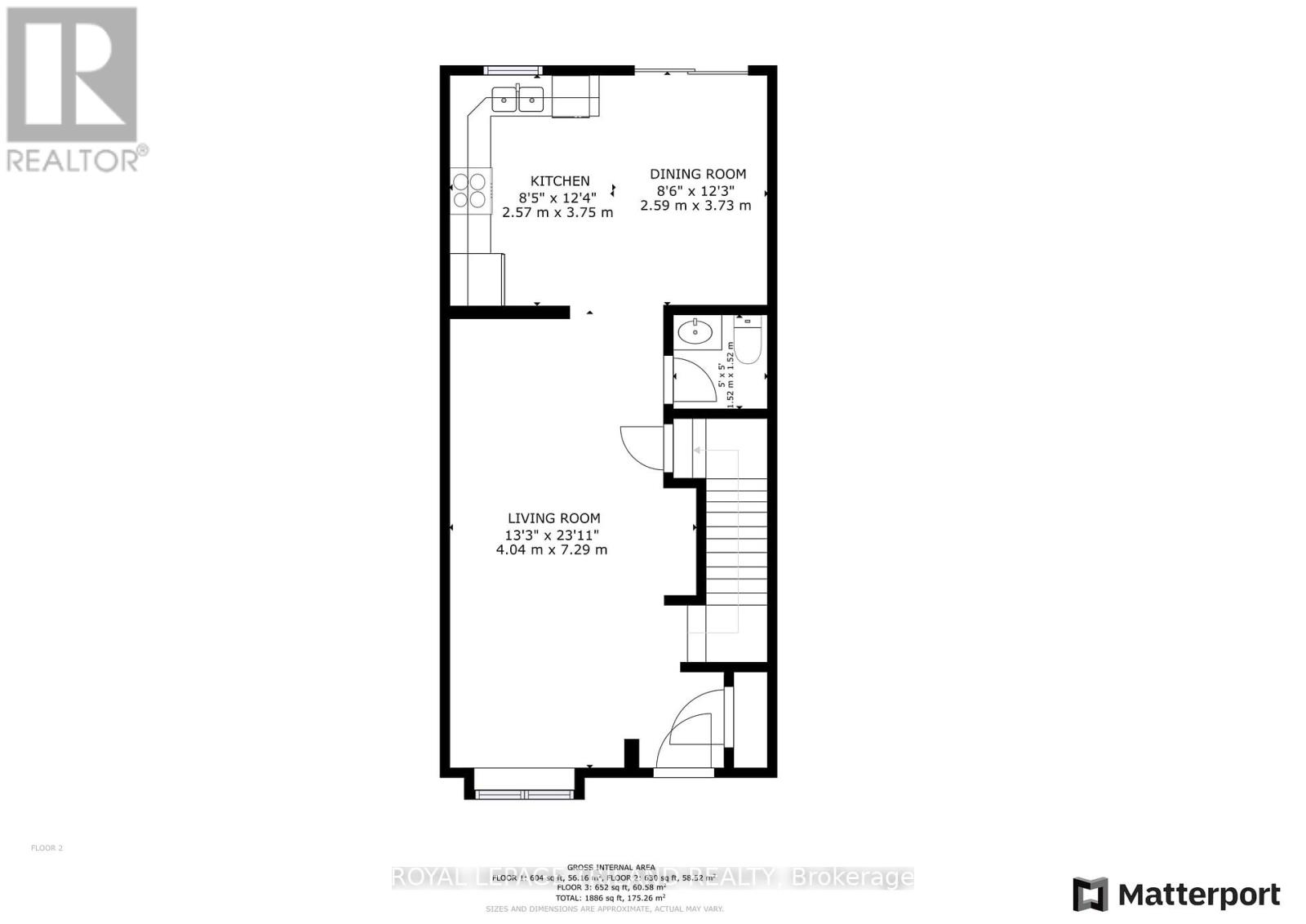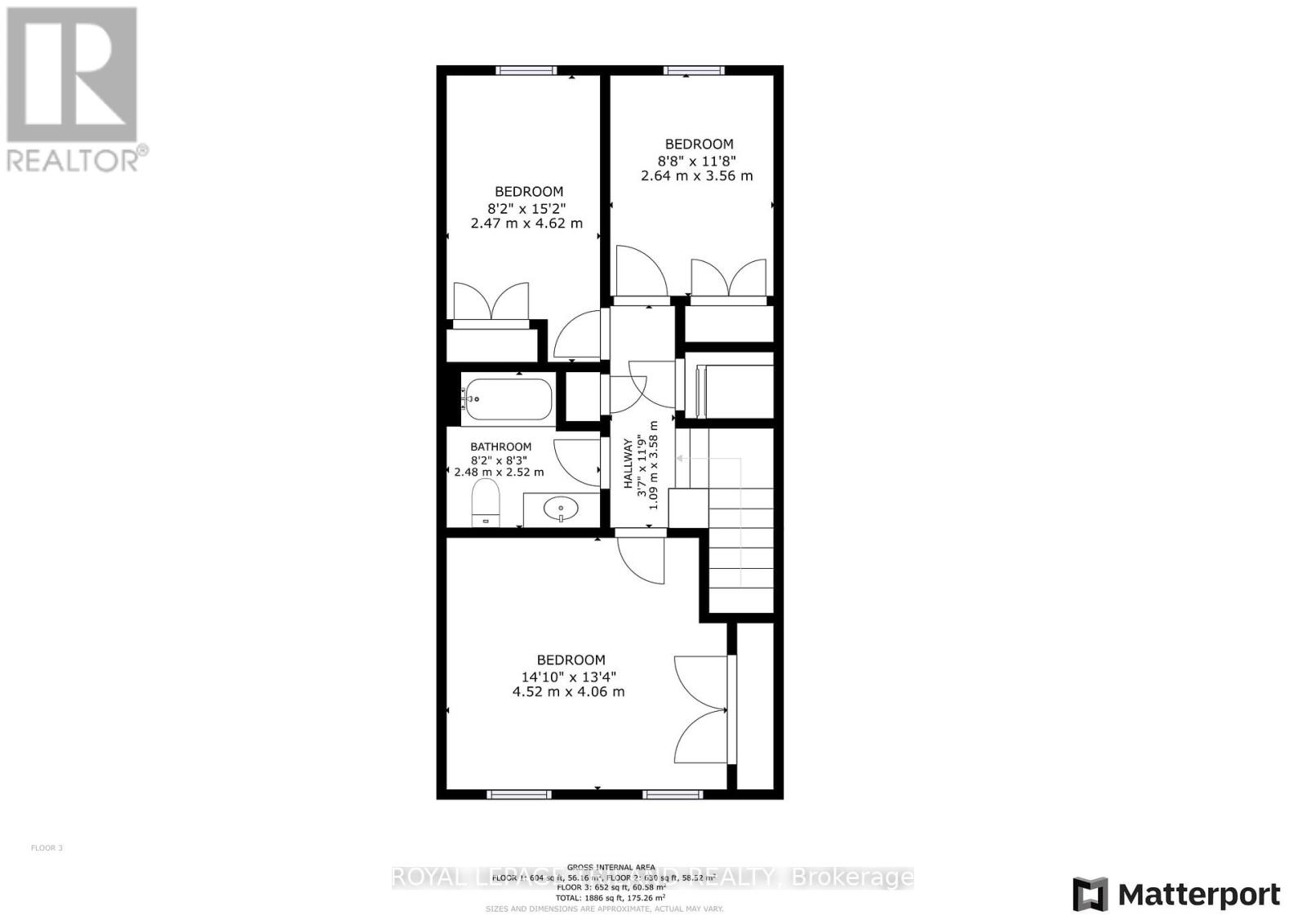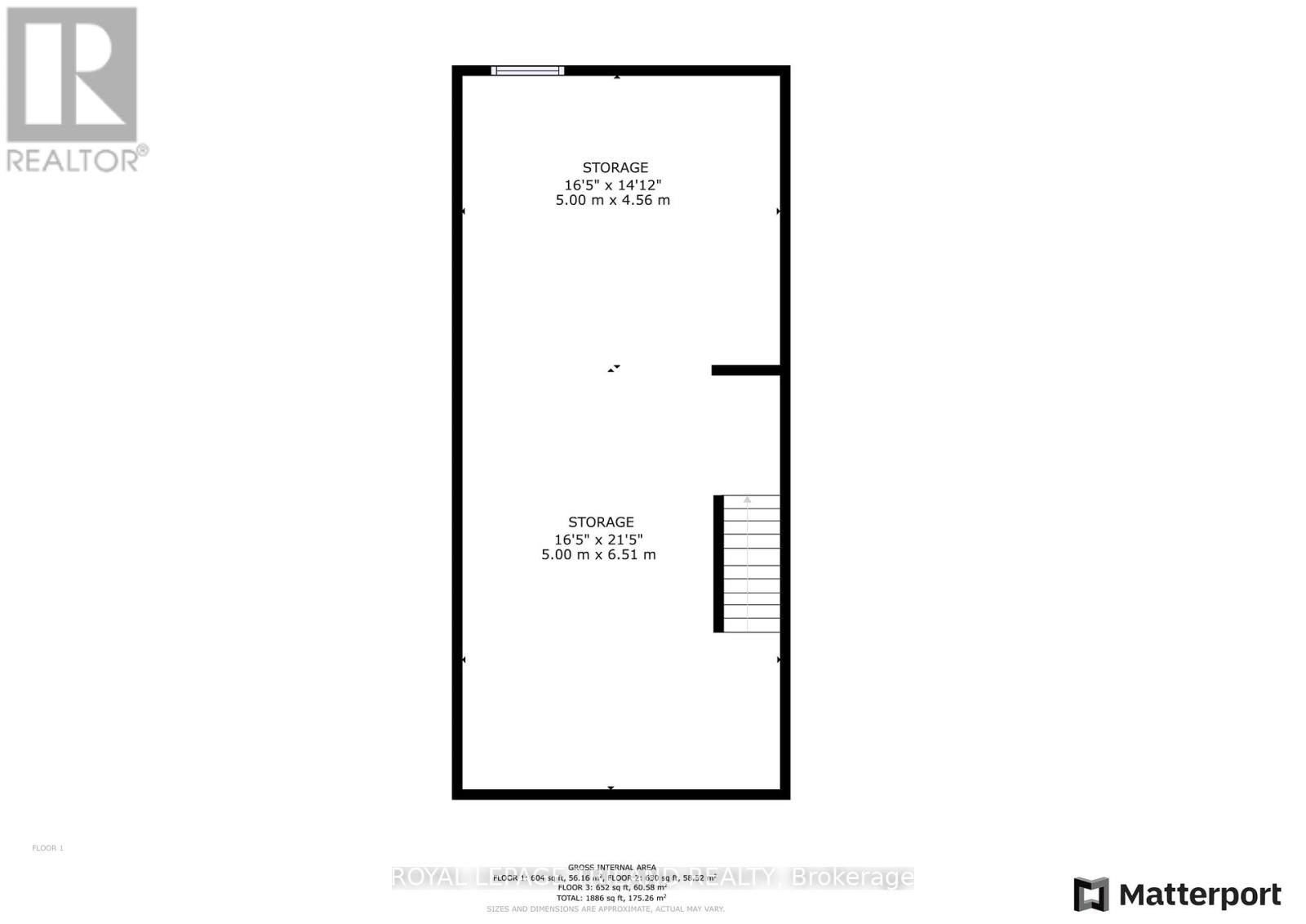222 - 3320 Meadowgate Boulevard London South, Ontario N6M 0A7
3 Bedroom 2 Bathroom 1200 - 1399 sqft
Central Air Conditioning, Air Exchanger Forced Air Landscaped
$479,900Maintenance, Common Area Maintenance
$291.11 Monthly
Maintenance, Common Area Maintenance
$291.11 MonthlyWelcome to Unit 222 at 3320 Meadowgate Blvd, a bright and beautifully maintained end-unit townhome in the sought-after Summerside neighbourhood of London! This spacious 3-bedroom, 1.5-bathroom home offers comfort, style, and convenience, perfect for families, professionals, or investors alike. The main floor with 9' ceilings features a welcoming layout with a convenient powder room and a cozy living room with hardwood flooring, pot lights, and a large front window that fills the space with natural light. The spacious eat-in kitchen is designed for both function and entertaining, featuring tile flooring, stainless steel appliances, a central island, and a walk-out to a generous sundeck surrounded by mature trees perfect for relaxing or hosting guests. Upstairs, you'll find three generously sized bedrooms and a full bathroom, along with the added convenience of second-floor laundry. The lower level is unfinished but includes a large egress window, offering potential for future living space. Two parking spots complete the package. Located just minutes from Highway 401, this home offers quick access for commuters and is close to schools, parks, shopping, and public transit. Enjoy the charm of a quiet community on the edge of town with all the amenities nearby. Don't miss this opportunity to own a fantastic townhome in one of London's most desirable areas! (id:53193)
Property Details
| MLS® Number | X12095977 |
| Property Type | Single Family |
| Community Name | South U |
| AmenitiesNearBy | Public Transit |
| CommunityFeatures | Pet Restrictions, Community Centre |
| EquipmentType | Water Heater - Gas |
| Features | Cul-de-sac, Balcony |
| ParkingSpaceTotal | 2 |
| RentalEquipmentType | Water Heater - Gas |
| Structure | Deck, Porch |
Building
| BathroomTotal | 2 |
| BedroomsAboveGround | 3 |
| BedroomsTotal | 3 |
| Age | 6 To 10 Years |
| Amenities | Visitor Parking |
| Appliances | Dishwasher, Dryer, Microwave, Stove, Washer, Refrigerator |
| BasementDevelopment | Unfinished |
| BasementType | Full (unfinished) |
| CoolingType | Central Air Conditioning, Air Exchanger |
| ExteriorFinish | Brick, Vinyl Siding |
| FireProtection | Smoke Detectors |
| FoundationType | Poured Concrete |
| HalfBathTotal | 1 |
| HeatingFuel | Natural Gas |
| HeatingType | Forced Air |
| StoriesTotal | 2 |
| SizeInterior | 1200 - 1399 Sqft |
| Type | Row / Townhouse |
Parking
| No Garage |
Land
| Acreage | No |
| LandAmenities | Public Transit |
| LandscapeFeatures | Landscaped |
Rooms
| Level | Type | Length | Width | Dimensions |
|---|---|---|---|---|
| Second Level | Bedroom | 4.52 m | 4.06 m | 4.52 m x 4.06 m |
| Second Level | Bedroom 2 | 2.64 m | 3.56 m | 2.64 m x 3.56 m |
| Second Level | Bedroom 3 | 2.47 m | 4.62 m | 2.47 m x 4.62 m |
| Main Level | Living Room | 4.04 m | 7.29 m | 4.04 m x 7.29 m |
| Main Level | Kitchen | 2.57 m | 3.75 m | 2.57 m x 3.75 m |
| Main Level | Dining Room | 2.59 m | 3.73 m | 2.59 m x 3.73 m |
Interested?
Contact us for more information
Devin Nadeau
Broker
Royal LePage Triland Realty
Tara Fujimura
Salesperson
Royal LePage Triland Realty
Holly Tornabuono
Salesperson
Royal LePage Triland Realty
Lindsay Reid
Broker
Royal LePage Triland Realty

