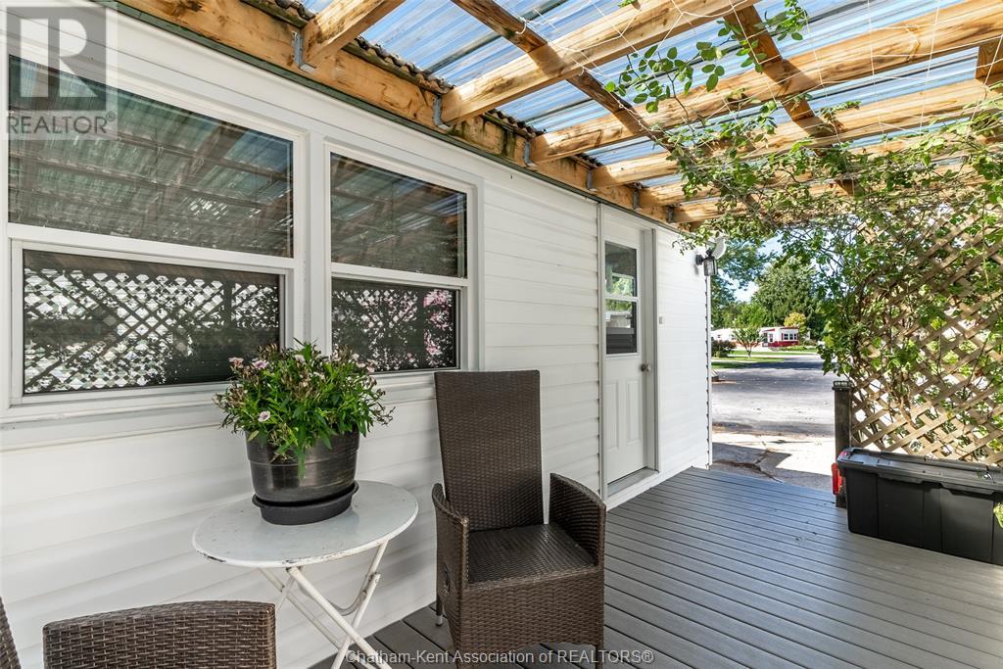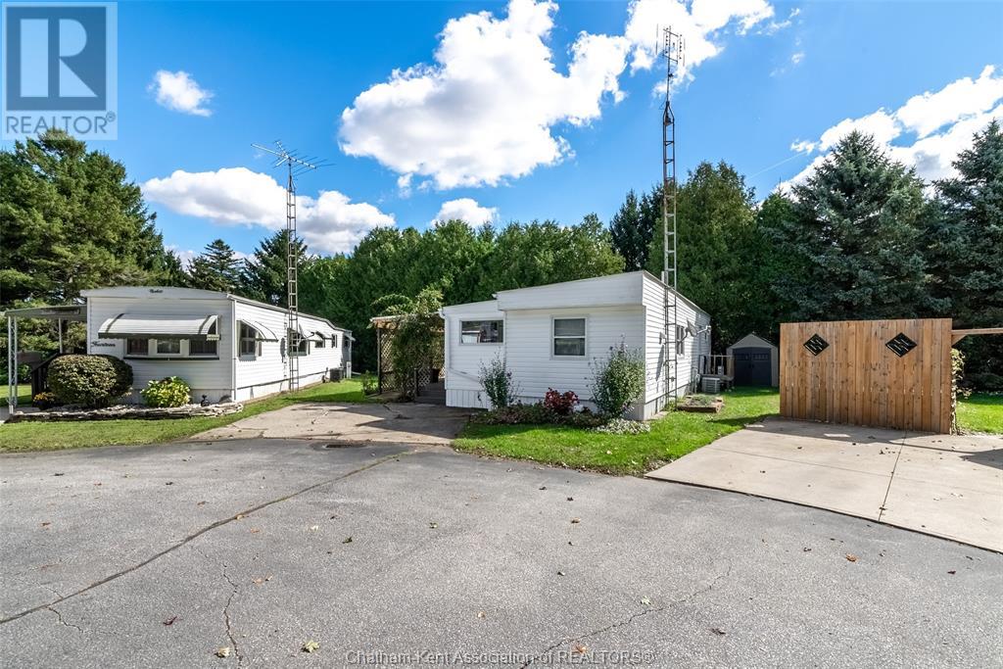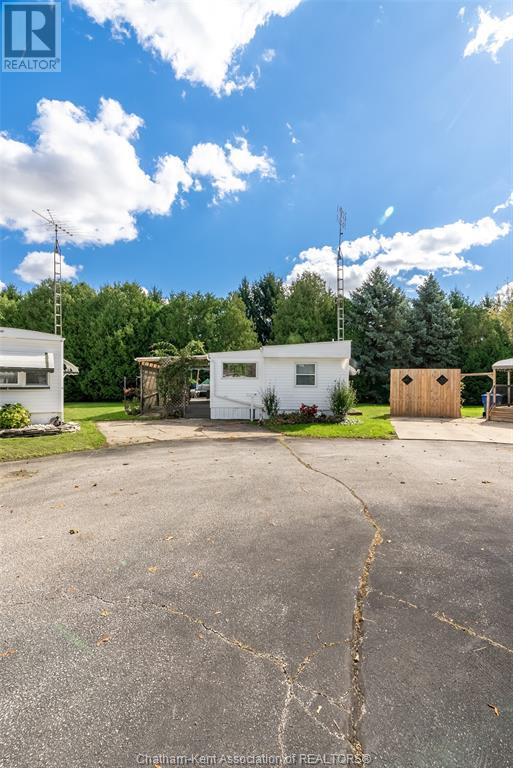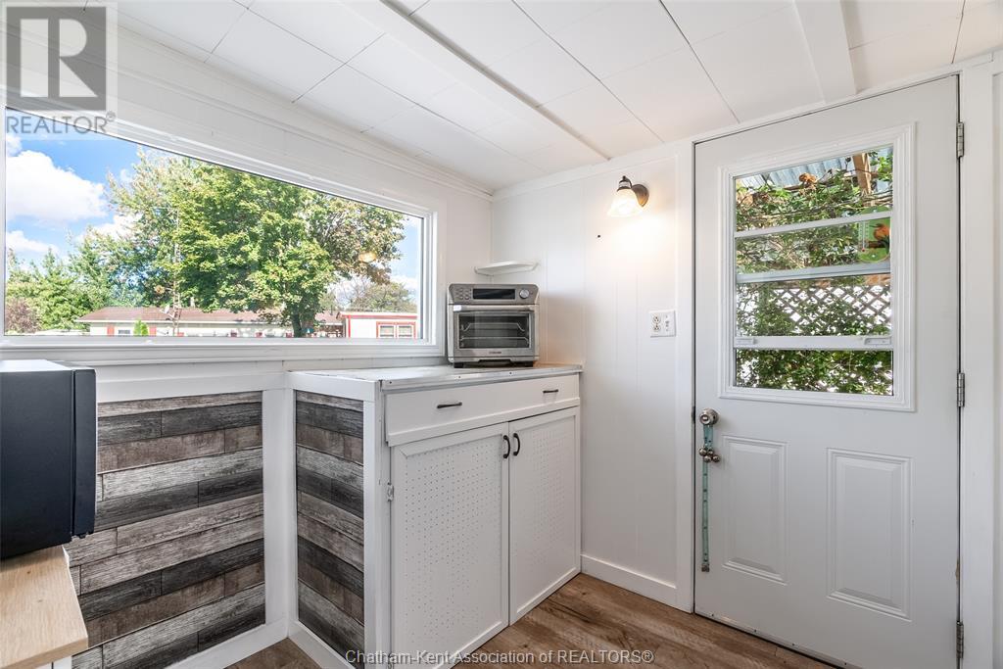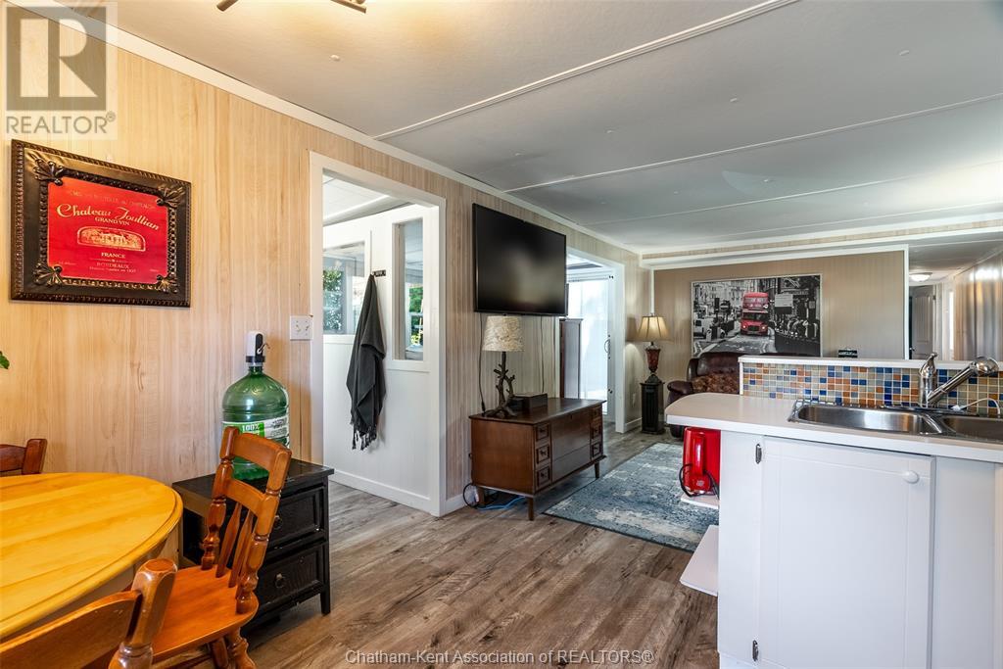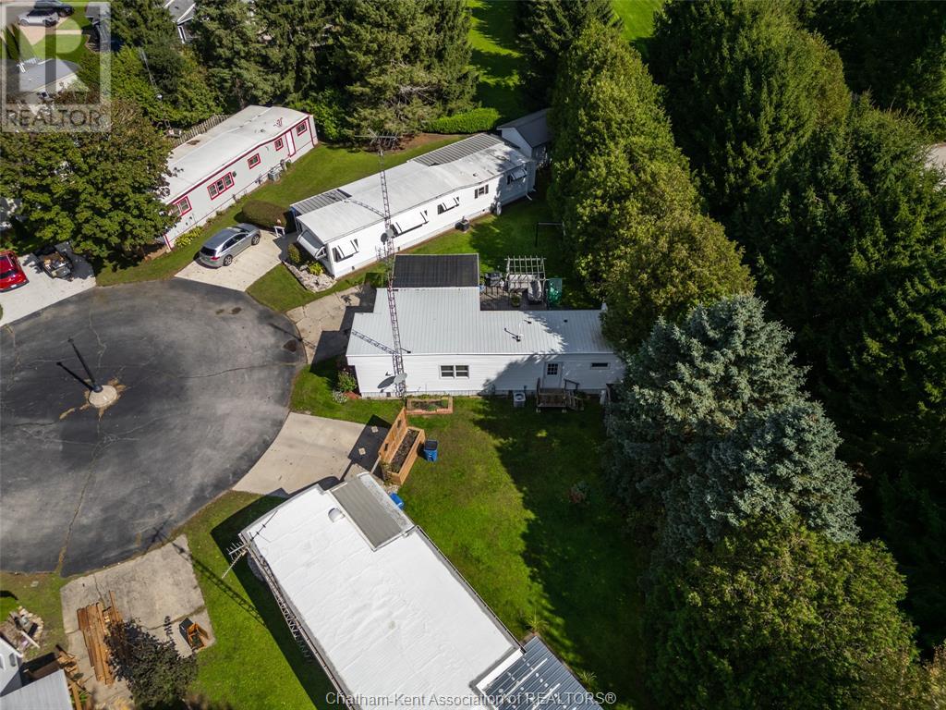22220 Charing Cross Road Unit# 15 Chatham, Ontario N7M 5V8
1 Bedroom 1 Bathroom
Mobile Home Central Air Conditioning, Fully Air Conditioned Forced Air, Furnace
$164,000
Looking for a quieter, simpler lifestyle? This 1-bedroom, 1-bath mobile home with a den is located in a well-kept 50+ park and could be a great fit. It offers just enough space for easy, low-maintenance living—perfect if you're ready to downsize without giving up comfort. There's a wheelchair ramp for accessibility, central air to keep you comfortable year-round, and 200-amp electrical service. The den makes a nice little spot for hobbies, reading, or extra storage. Outside, there’s a composite deck with a covered section so you can sit outside no matter the weather. The uncovered section boasts a hot-tub that is included! The home backs onto green space with no rear neighbours, and it’s tucked away on a quiet cul-de-sac—ideal if you value peace and privacy. Monthly park fees are $690.96 and include water, sewer, garbage pickup, property taxes, and maintenance. It’s a practical option in a friendly community where people tend to look out for each other. (id:53193)
Property Details
| MLS® Number | 25008800 |
| Property Type | Single Family |
| Features | Double Width Or More Driveway, Concrete Driveway |
Building
| BathroomTotal | 1 |
| BedroomsAboveGround | 1 |
| BedroomsTotal | 1 |
| Appliances | Hot Tub |
| ArchitecturalStyle | Mobile Home |
| ConstructionStyleAttachment | Detached |
| CoolingType | Central Air Conditioning, Fully Air Conditioned |
| ExteriorFinish | Aluminum/vinyl |
| FlooringType | Laminate |
| HeatingFuel | Natural Gas |
| HeatingType | Forced Air, Furnace |
Land
| Acreage | No |
| SizeIrregular | 0 X / 0 Ac |
| SizeTotalText | 0 X / 0 Ac|under 1/4 Acre |
| ZoningDescription | Mh |
Rooms
| Level | Type | Length | Width | Dimensions |
|---|---|---|---|---|
| Main Level | Primary Bedroom | 11 ft ,3 in | 11 ft ,3 in x Measurements not available | |
| Main Level | 3pc Bathroom | Measurements not available | ||
| Main Level | Laundry Room | 8 ft ,5 in | 8 ft ,5 in x Measurements not available | |
| Main Level | Den | 11 ft ,5 in | 11 ft ,5 in x Measurements not available | |
| Main Level | Living Room | 13 ft | 13 ft x Measurements not available | |
| Main Level | Kitchen | 11 ft ,4 in | 11 ft ,4 in x Measurements not available | |
| Main Level | Foyer | 7 ft ,7 in | 7 ft ,7 in x Measurements not available |
https://www.realtor.ca/real-estate/28222614/22220-charing-cross-road-unit-15-chatham
Interested?
Contact us for more information
Bridget Blonde
Real Estate Agent
Nest Realty Inc.
150 Wellington St. W.
Chatham, Ontario N7M 1J3
150 Wellington St. W.
Chatham, Ontario N7M 1J3

