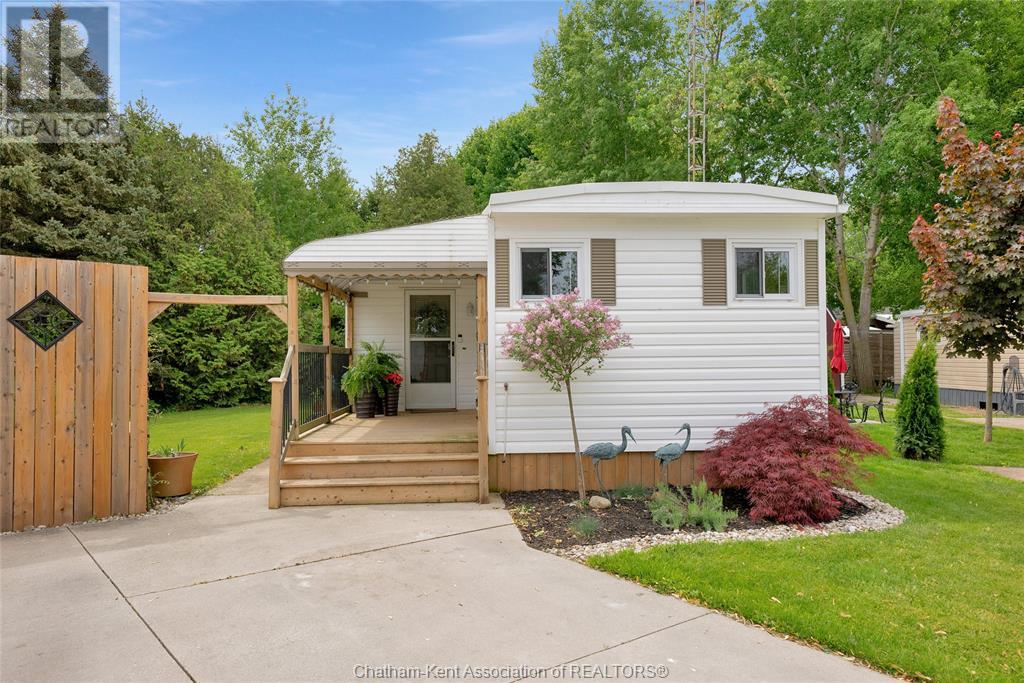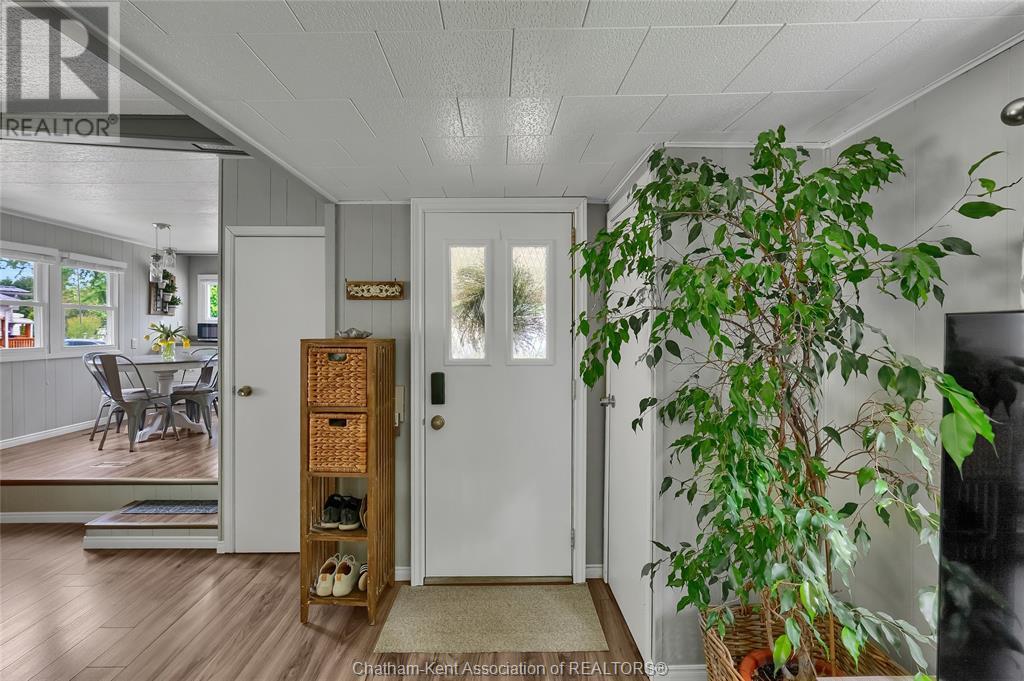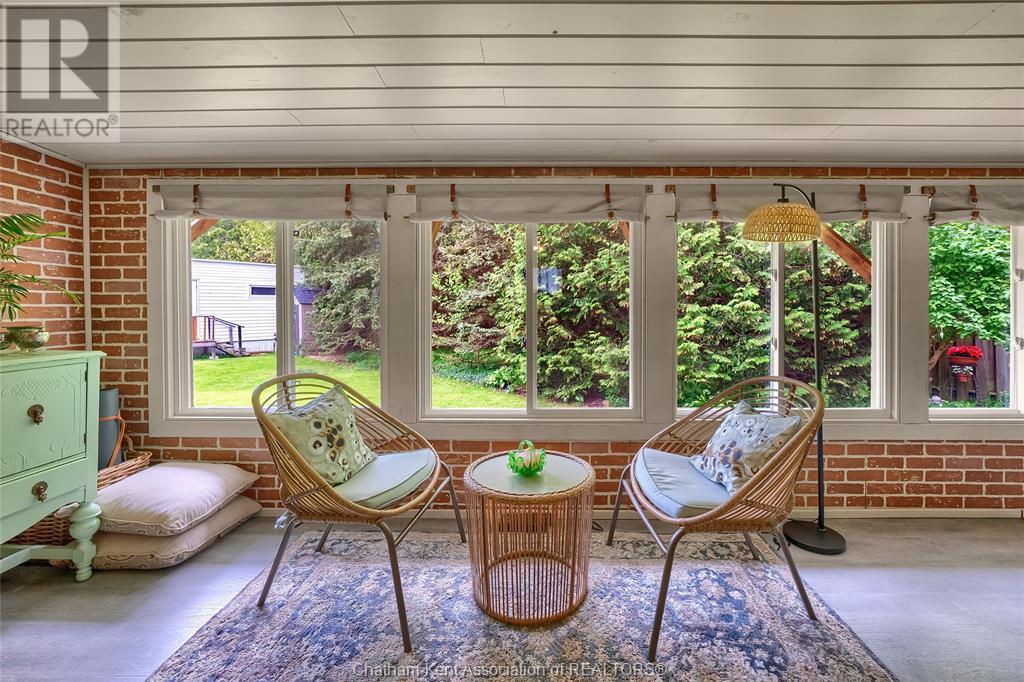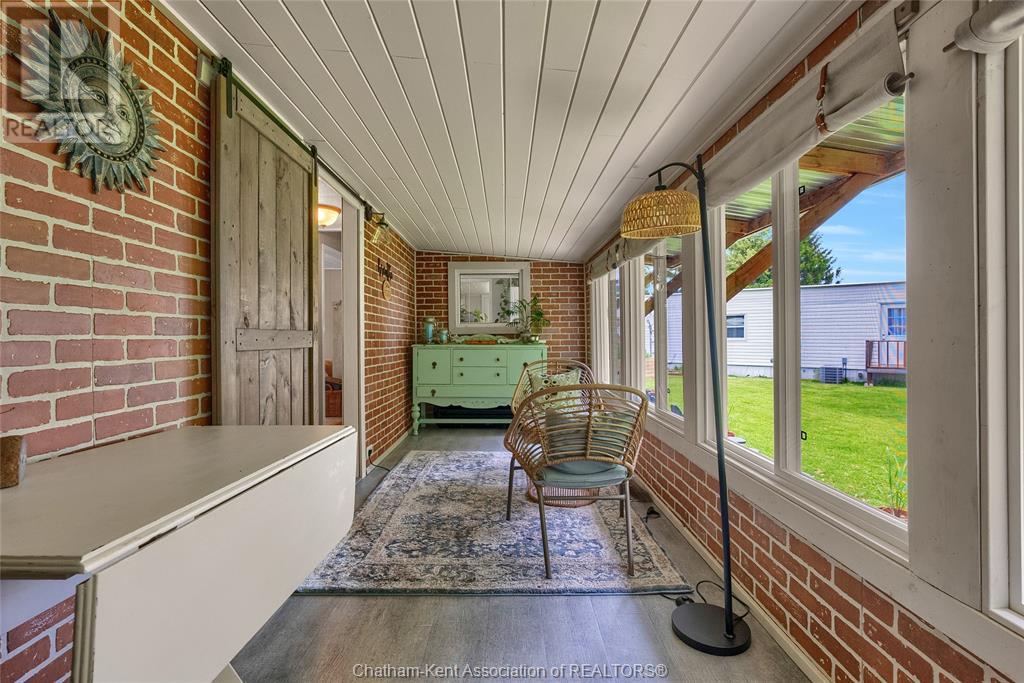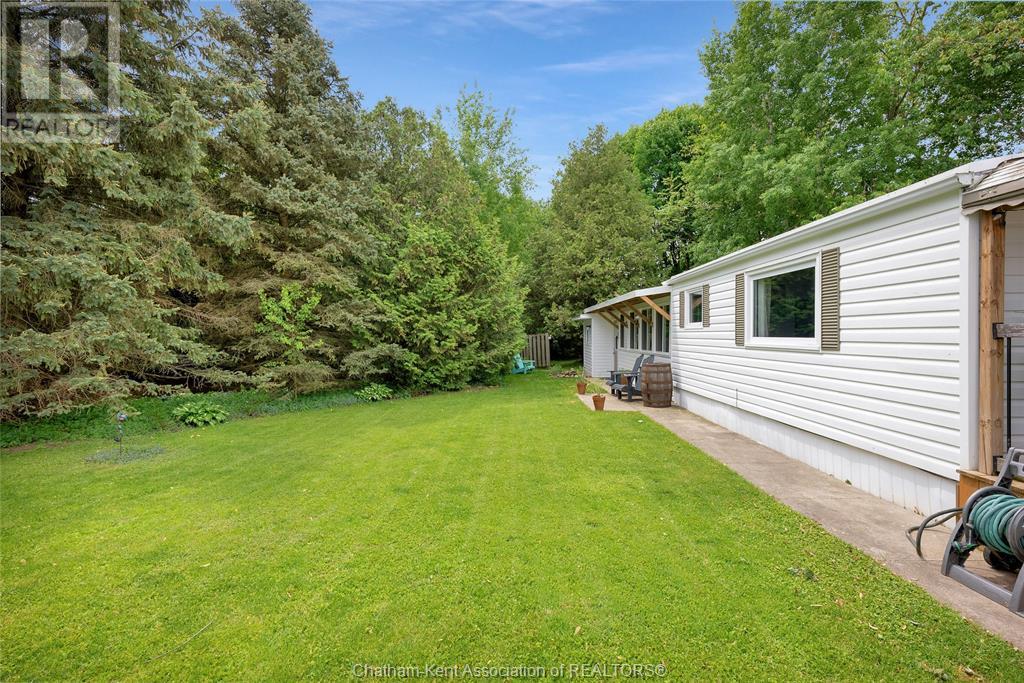22220 Charing Cross Road Unit# 16 Chatham, Ontario N7M 5V8
2 Bedroom 1 Bathroom
Mobile Home Central Air Conditioning Furnace Landscaped
$189,900
Picture perfect and move-in ready! This adorable two bedroom home is located in the serene and peaceful 50+ community of Southside Estates. Retirement never looked so good in this light-filled, beautifully maintained home filled with updates, including roof (2024), furnace motor (2025) and kitchen (2022). With a generous sized living area, open to an eat-in kitchen, this home also offers a perfect office area. The four-season sunroom provides a perfect spot for curling up with a coffee and a good book. A good sized workshop/storage space is right off the sunroom. Two storage sheds round out this ideal down-sized option. A covered front porch and a nice size yard, complete with a treed backdrop and pond, are perfect for relaxing evenings. $707.65/month includes lot rent, common area maintenance, clubhouse access, reserve fund, water, sewer, and taxes. Park approval is required with a one-time $500 application fee. (Seller will payout reverse osmosis system and water softener prior to closing) Don't miss out on one of the nicest mobile homes you'll find in Chatham. (id:53193)
Property Details
| MLS® Number | 25012573 |
| Property Type | Single Family |
| Features | Cul-de-sac, Double Width Or More Driveway, Concrete Driveway |
Building
| BathroomTotal | 1 |
| BedroomsAboveGround | 2 |
| BedroomsTotal | 2 |
| ArchitecturalStyle | Mobile Home |
| ConstructionStyleAttachment | Detached |
| CoolingType | Central Air Conditioning |
| ExteriorFinish | Aluminum/vinyl |
| FlooringType | Carpeted, Laminate, Cushion/lino/vinyl |
| HeatingFuel | Electric |
| HeatingType | Furnace |
Land
| Acreage | No |
| LandscapeFeatures | Landscaped |
| SizeIrregular | 0 X / 0 Ac |
| SizeTotalText | 0 X / 0 Ac|under 1/4 Acre |
| ZoningDescription | Mh |
Rooms
| Level | Type | Length | Width | Dimensions |
|---|---|---|---|---|
| Main Level | Workshop | 7 ft ,9 in | 6 ft ,6 in | 7 ft ,9 in x 6 ft ,6 in |
| Main Level | Sunroom | 22 ft ,2 in | 6 ft ,4 in | 22 ft ,2 in x 6 ft ,4 in |
| Main Level | 4pc Bathroom | Measurements not available | ||
| Main Level | Office | 7 ft ,9 in | 6 ft ,11 in | 7 ft ,9 in x 6 ft ,11 in |
| Main Level | Bedroom | 9 ft ,9 in | 8 ft ,6 in | 9 ft ,9 in x 8 ft ,6 in |
| Main Level | Bedroom | 11 ft ,4 in | 10 ft ,9 in | 11 ft ,4 in x 10 ft ,9 in |
| Main Level | Kitchen | 11 ft ,4 in | 11 ft ,4 in | 11 ft ,4 in x 11 ft ,4 in |
| Main Level | Living Room | 18 ft ,5 in | 15 ft ,7 in | 18 ft ,5 in x 15 ft ,7 in |
https://www.realtor.ca/real-estate/28341193/22220-charing-cross-road-unit-16-chatham
Interested?
Contact us for more information
Kelly-Anne Appleton
Sales Person
Royal LePage Peifer Realty Brokerage
425 Mcnaughton Ave W.
Chatham, Ontario N7L 4K4
425 Mcnaughton Ave W.
Chatham, Ontario N7L 4K4
Dane Appleton
Sales Person
Royal LePage Peifer Realty Brokerage
425 Mcnaughton Ave W.
Chatham, Ontario N7L 4K4
425 Mcnaughton Ave W.
Chatham, Ontario N7L 4K4

