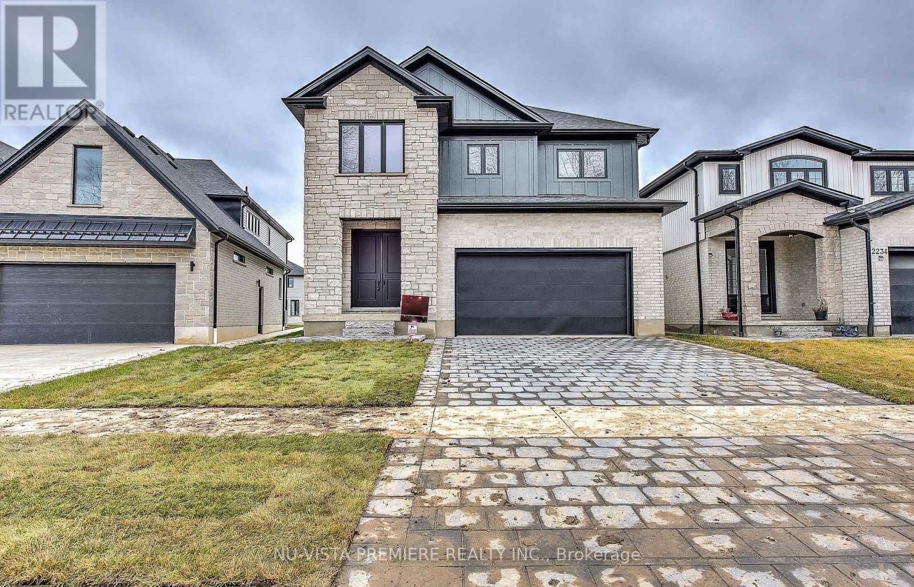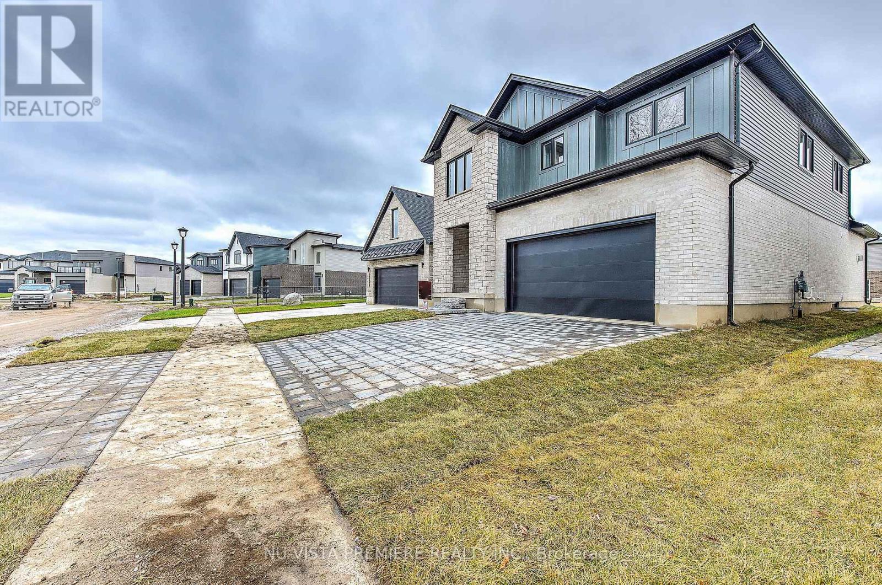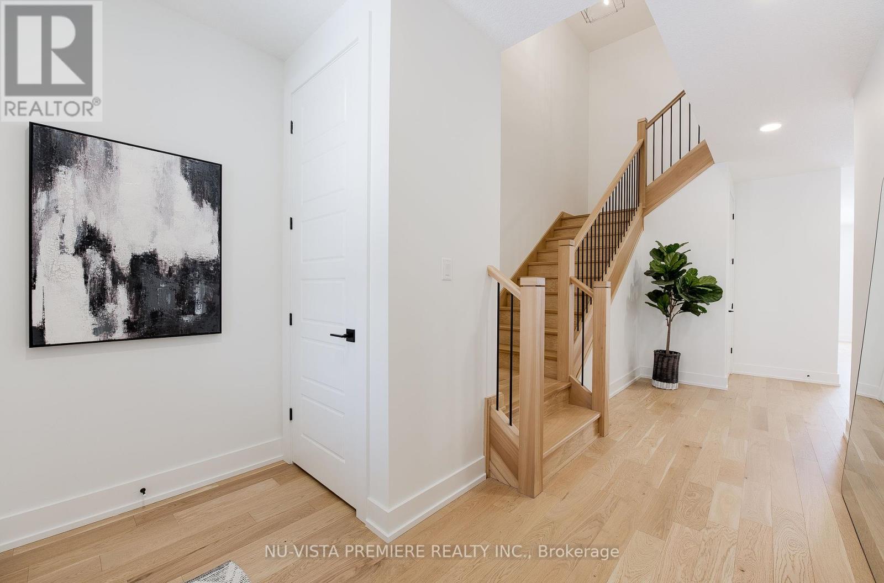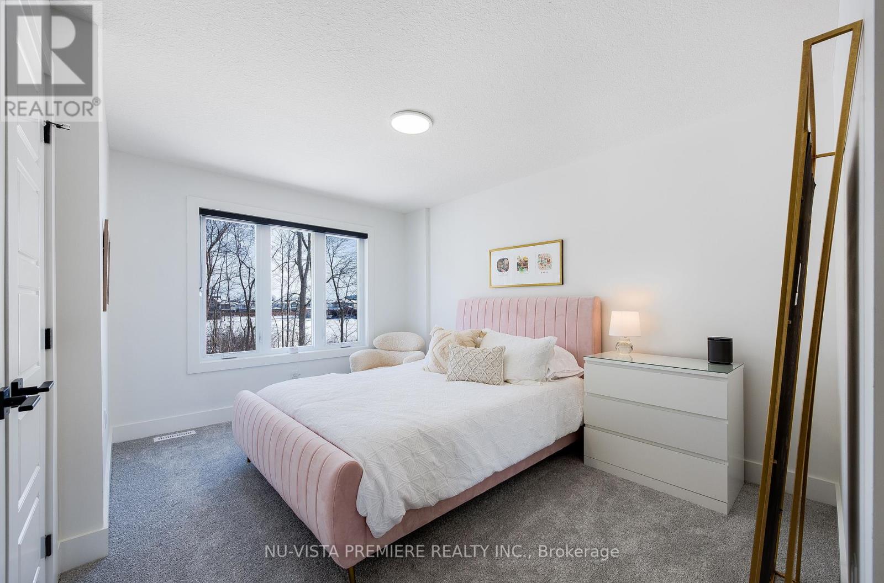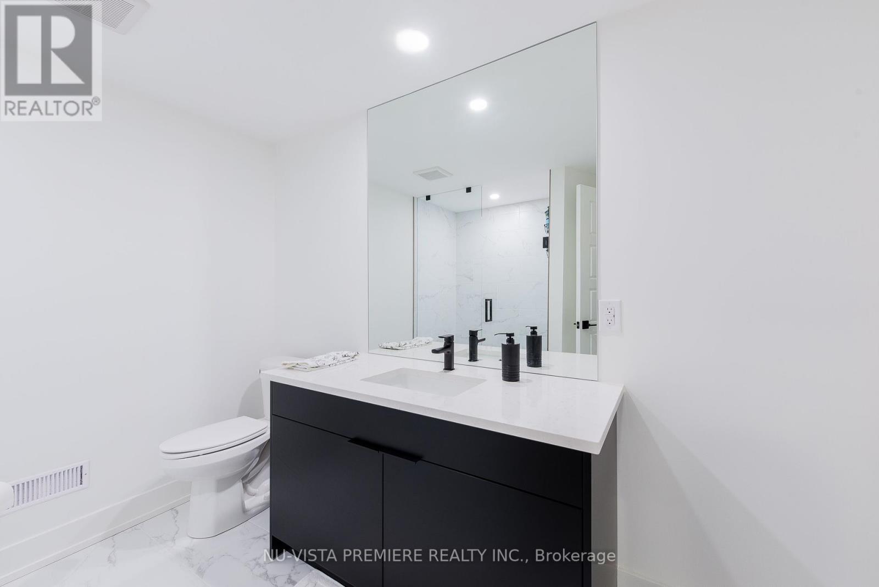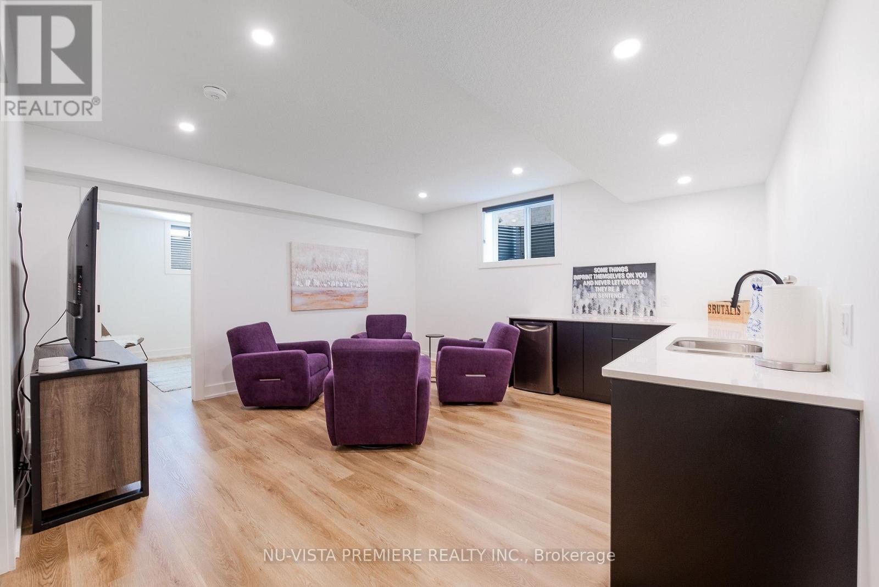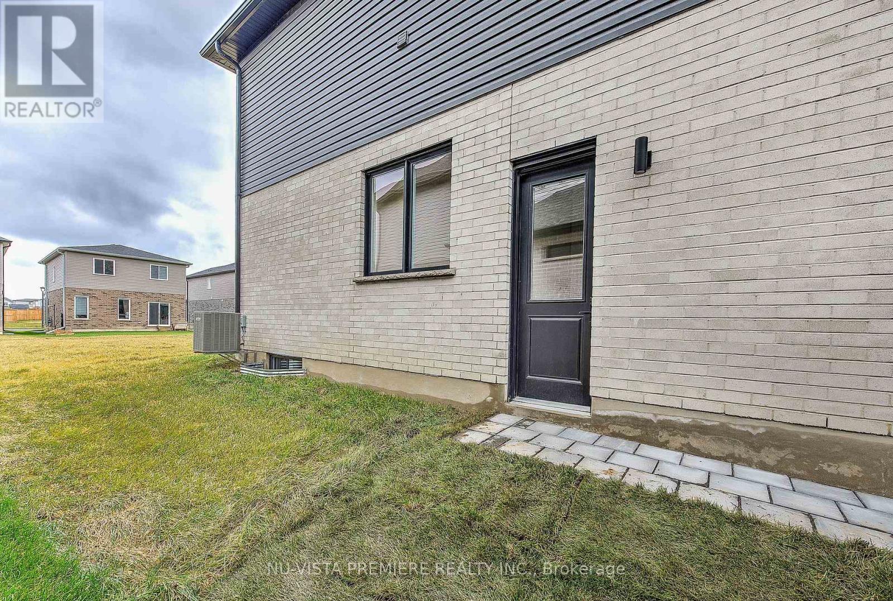2228 Saddlerock Avenue London, Ontario N6G 3X3
4 Bedroom 4 Bathroom 2500 - 3000 sqft
Fireplace Central Air Conditioning, Air Exchanger Forced Air
$1,189,900
North London Masterpiece! This stunning 1-year-old home, built by Bridlewood Homes, offers the perfect blend of contemporary design, comfort, and functionality in the highly desirable Fox Field community. Step inside through the grand double-door entry into a spacious, open-concept living area, perfect for entertaining. The modern kitchen features ceiling-height custom cabinetry, upgraded lighting, a walk-in pantry, and direct access to a mudroom with garage entry for added convenience. A main floor office makes working from home a breeze, while the dining area opens to the backyard with a beautiful deck perfect for summer BBQs and evening tea. Upstairs, you'll find four generously sized bedrooms and three full bathrooms, including a luxurious primary suite with a walk-in closet and a spa-like 5-piece ensuite, a Jack & Jill bathroom connecting two bedrooms, and a third bedroom with its own private ensuite. The upper-floor laundry room adds extra convenience. The fully finished basement features a spacious rec room, an additional bedroom, a full bathroom, and a separate side entrance. Located in the prime Hyde Park area, this home is minutes from top-rated schools, shopping, restaurants, parks, Sunningdale Golf, and scenic trails. With its modern design, prime location, and endless possibilities, this home is a rare gem you wont want to miss! (id:53193)
Property Details
| MLS® Number | X11947810 |
| Property Type | Single Family |
| Community Name | North S |
| EquipmentType | Water Heater |
| Features | Irregular Lot Size, Level, Sump Pump |
| ParkingSpaceTotal | 4 |
| RentalEquipmentType | Water Heater |
Building
| BathroomTotal | 4 |
| BedroomsAboveGround | 4 |
| BedroomsTotal | 4 |
| Age | 0 To 5 Years |
| Amenities | Fireplace(s) |
| BasementType | Full |
| ConstructionStyleAttachment | Detached |
| CoolingType | Central Air Conditioning, Air Exchanger |
| ExteriorFinish | Stone |
| FireProtection | Smoke Detectors |
| FireplacePresent | Yes |
| FireplaceTotal | 1 |
| FoundationType | Poured Concrete |
| HalfBathTotal | 1 |
| HeatingFuel | Natural Gas |
| HeatingType | Forced Air |
| StoriesTotal | 2 |
| SizeInterior | 2500 - 3000 Sqft |
| Type | House |
| UtilityWater | Municipal Water |
Parking
| Attached Garage | |
| Garage | |
| Inside Entry |
Land
| Acreage | No |
| Sewer | Sanitary Sewer |
| SizeDepth | 116 Ft ,1 In |
| SizeFrontage | 40 Ft ,1 In |
| SizeIrregular | 40.1 X 116.1 Ft ; 115.01ft X 57.74ft X 116.14ft X 40.12ft |
| SizeTotalText | 40.1 X 116.1 Ft ; 115.01ft X 57.74ft X 116.14ft X 40.12ft|under 1/2 Acre |
| ZoningDescription | H*h-100*r1-3 |
Utilities
| Cable | Available |
https://www.realtor.ca/real-estate/27859515/2228-saddlerock-avenue-london-north-s
Interested?
Contact us for more information
Ahmed Waqas
Salesperson
Nu-Vista Premiere Realty Inc.
Omar Hassouneh
Salesperson
Nu-Vista Premiere Realty Inc.

