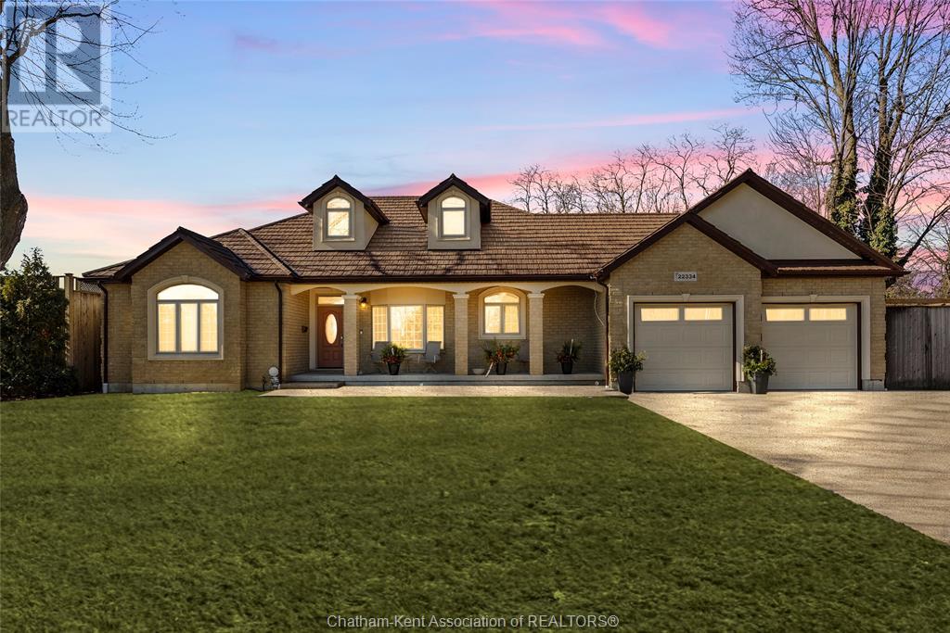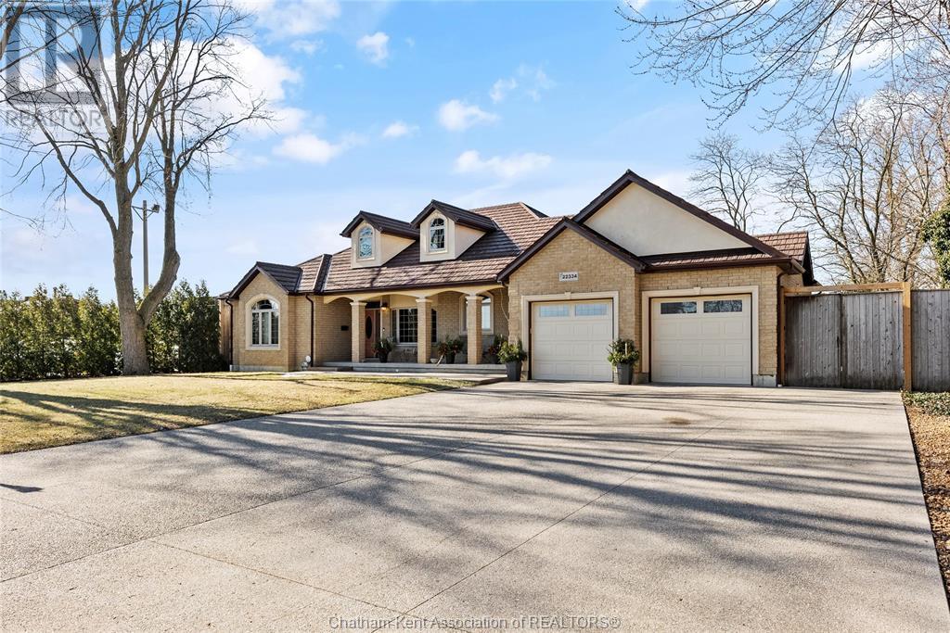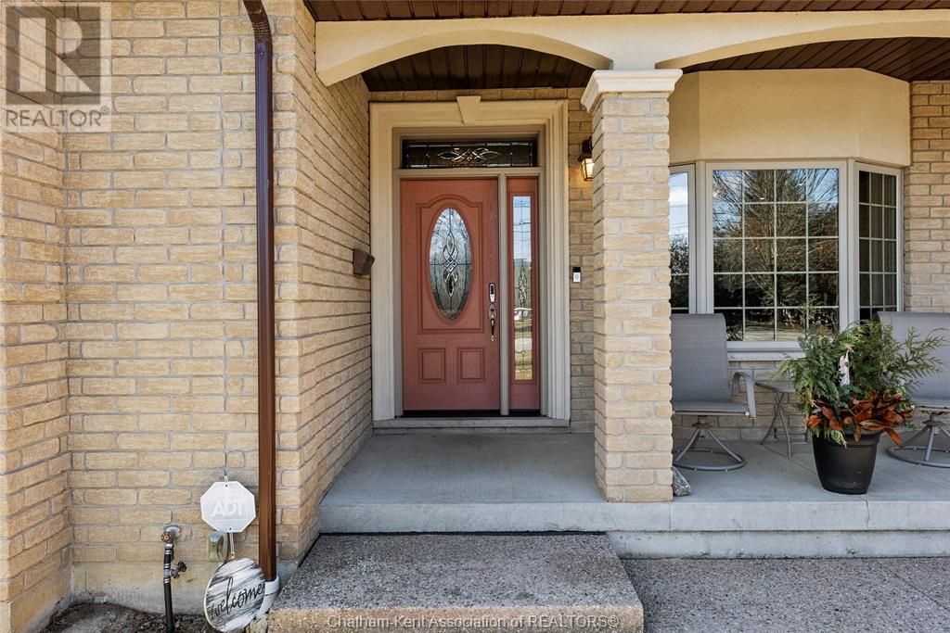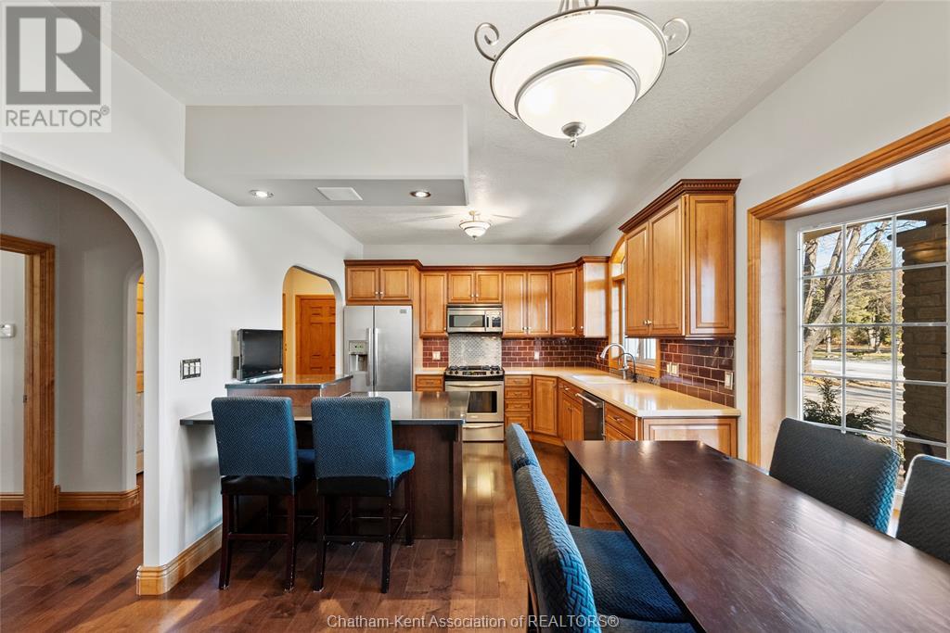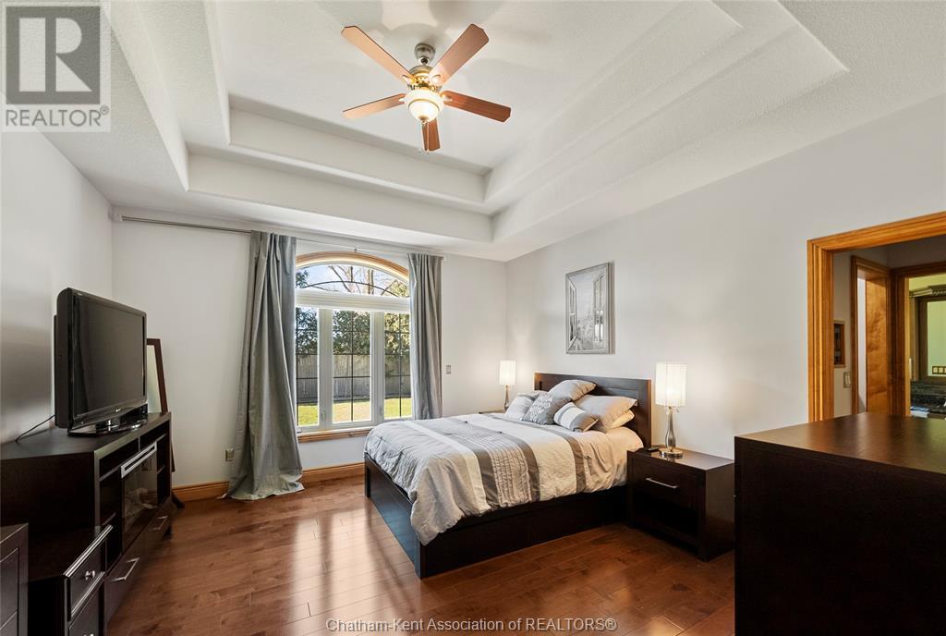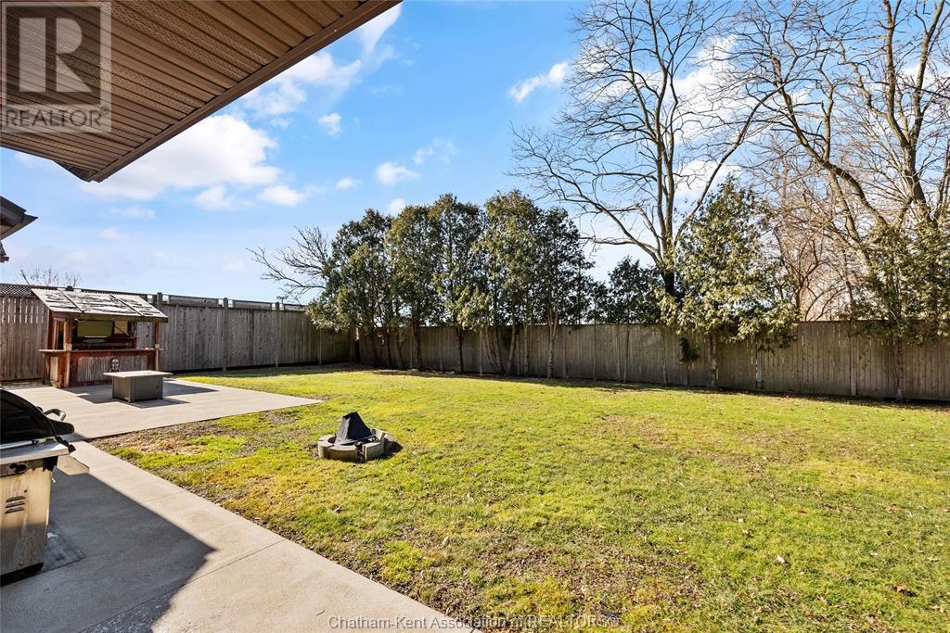22334 Charing Cross Road Chatham, Ontario N7M 5H8
4 Bedroom 4 Bathroom
Ranch Fireplace Central Air Conditioning Forced Air, Furnace Landscaped
$869,000
This impressive 3+1 bedroom, 3.5 bathroom custom built ranch-style home will check off a lot of boxes. From the moment you step inside, the gleaming hardwood floors, soaring cathedral ceiling, and thoughtful design create an inviting yet luxurious atmosphere. The main level features 3 spacious bedrooms, including a primary suite with a spa-like 5pc ensuite. One of highlights of this home is the stunning four-season sunroom, where you can unwind while enjoying the tranquility of your private fully fenced backyard with a large patio, wet bar and surrounded by mature trees. The fully finished basement is an entertainer’s dream or may work as a potential in-law or guest suite. It boasts a full gourmet kitchen, a 4th bedroom, a 4pc bathroom, an office/den , a fitness room with a sauna, and expansive living areas. Parking is effortless with a massive 4 car wide driveway with gate access beside home for trailers etc and an oversized garage. This home has so much to offer and is a must see! (id:53193)
Property Details
| MLS® Number | 25005353 |
| Property Type | Single Family |
| Features | Double Width Or More Driveway, Concrete Driveway |
Building
| BathroomTotal | 4 |
| BedroomsAboveGround | 3 |
| BedroomsBelowGround | 1 |
| BedroomsTotal | 4 |
| ArchitecturalStyle | Ranch |
| ConstructedDate | 2008 |
| ConstructionStyleAttachment | Detached |
| CoolingType | Central Air Conditioning |
| ExteriorFinish | Aluminum/vinyl, Brick |
| FireplaceFuel | Gas |
| FireplacePresent | Yes |
| FireplaceType | Direct Vent |
| FlooringType | Ceramic/porcelain, Hardwood, Laminate |
| FoundationType | Concrete |
| HalfBathTotal | 1 |
| HeatingFuel | Natural Gas |
| HeatingType | Forced Air, Furnace |
| StoriesTotal | 1 |
| Type | House |
Parking
| Attached Garage | |
| Garage | |
| Inside Entry |
Land
| Acreage | No |
| FenceType | Fence |
| LandscapeFeatures | Landscaped |
| SizeIrregular | 106x163.5 |
| SizeTotalText | 106x163.5|under 1/2 Acre |
| ZoningDescription | Rl1-e |
Rooms
| Level | Type | Length | Width | Dimensions |
|---|---|---|---|---|
| Basement | Utility Room | 11 ft | 9 ft ,6 in | 11 ft x 9 ft ,6 in |
| Basement | Cold Room | 30 ft ,1 in | 4 ft ,11 in | 30 ft ,1 in x 4 ft ,11 in |
| Basement | 4pc Bathroom | 12 ft ,11 in | 7 ft ,4 in | 12 ft ,11 in x 7 ft ,4 in |
| Basement | Other | 13 ft ,10 in | 11 ft | 13 ft ,10 in x 11 ft |
| Basement | Office | 14 ft | 11 ft | 14 ft x 11 ft |
| Basement | Bedroom | 13 ft | 11 ft ,9 in | 13 ft x 11 ft ,9 in |
| Basement | Recreation Room | 43 ft ,4 in | 31 ft | 43 ft ,4 in x 31 ft |
| Basement | Kitchen | 15 ft ,2 in | 11 ft ,11 in | 15 ft ,2 in x 11 ft ,11 in |
| Main Level | 4pc Bathroom | 9 ft ,3 in | 7 ft ,8 in | 9 ft ,3 in x 7 ft ,8 in |
| Main Level | Bedroom | 12 ft ,9 in | 12 ft ,7 in | 12 ft ,9 in x 12 ft ,7 in |
| Main Level | Bedroom | 13 ft ,3 in | 13 ft ,1 in | 13 ft ,3 in x 13 ft ,1 in |
| Main Level | 5pc Bathroom | 17 ft ,5 in | 5 ft | 17 ft ,5 in x 5 ft |
| Main Level | Primary Bedroom | 17 ft ,5 in | 14 ft | 17 ft ,5 in x 14 ft |
| Main Level | 2pc Bathroom | 6 ft ,4 in | 2 ft ,5 in | 6 ft ,4 in x 2 ft ,5 in |
| Main Level | Sunroom | 12 ft ,8 in | 10 ft ,4 in | 12 ft ,8 in x 10 ft ,4 in |
| Main Level | Living Room/fireplace | 25 ft ,4 in | 15 ft | 25 ft ,4 in x 15 ft |
| Main Level | Dining Room | 11 ft | 8 ft ,11 in | 11 ft x 8 ft ,11 in |
| Main Level | Kitchen | 11 ft ,5 in | 10 ft ,11 in | 11 ft ,5 in x 10 ft ,11 in |
| Main Level | Family Room | 8 ft ,10 in | 5 ft ,10 in | 8 ft ,10 in x 5 ft ,10 in |
https://www.realtor.ca/real-estate/28004893/22334-charing-cross-road-chatham
Interested?
Contact us for more information
Jeff Godreau
Sales Person
Royal LePage Peifer Realty Brokerage
425 Mcnaughton Ave W.
Chatham, Ontario N7L 4K4
425 Mcnaughton Ave W.
Chatham, Ontario N7L 4K4
Kristel Brink
Sales Person
Royal LePage Peifer Realty Brokerage
425 Mcnaughton Ave W.
Chatham, Ontario N7L 4K4
425 Mcnaughton Ave W.
Chatham, Ontario N7L 4K4
Scott Poulin
Sales Person
Royal LePage Peifer Realty Brokerage
425 Mcnaughton Ave W.
Chatham, Ontario N7L 4K4
425 Mcnaughton Ave W.
Chatham, Ontario N7L 4K4

