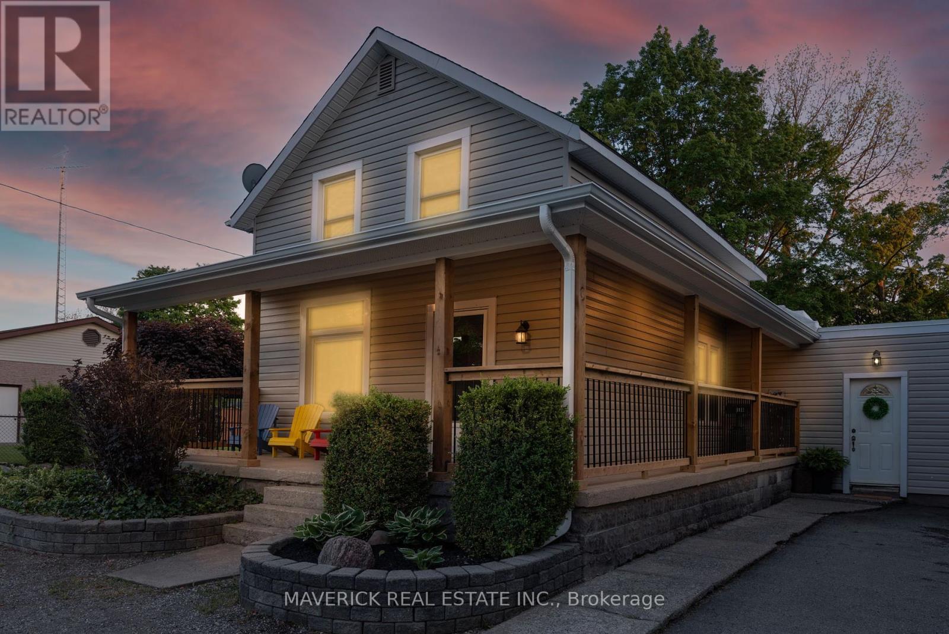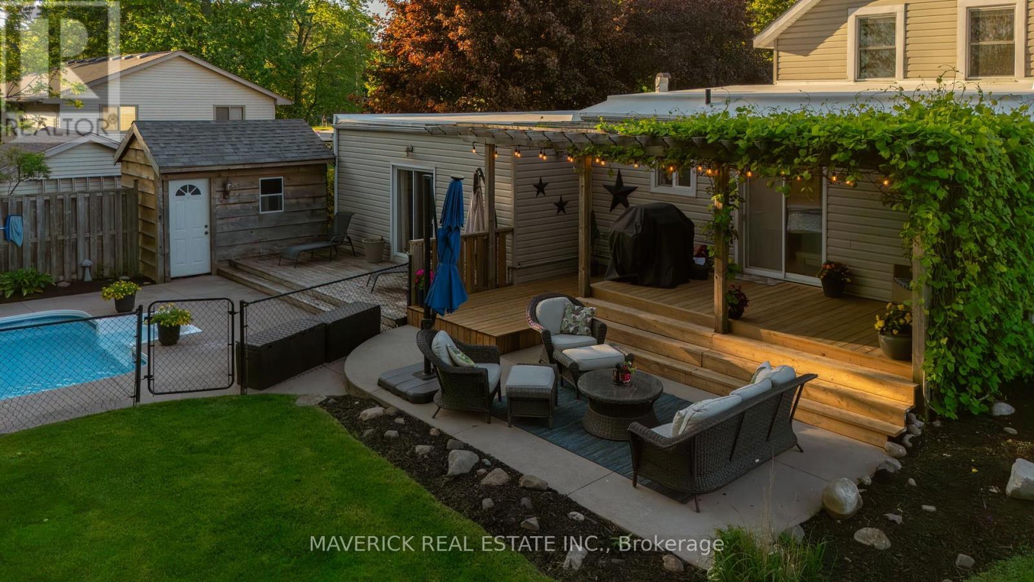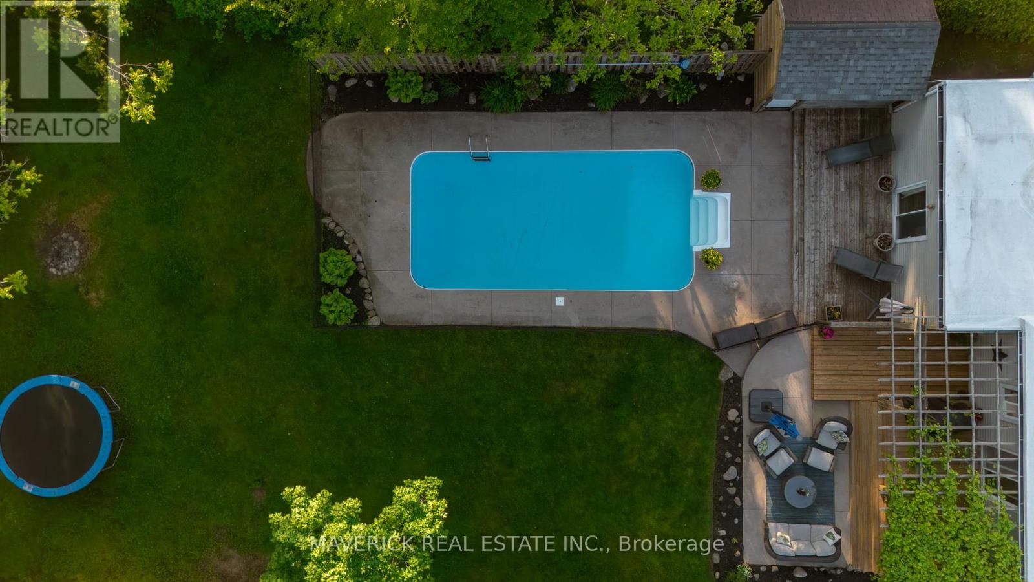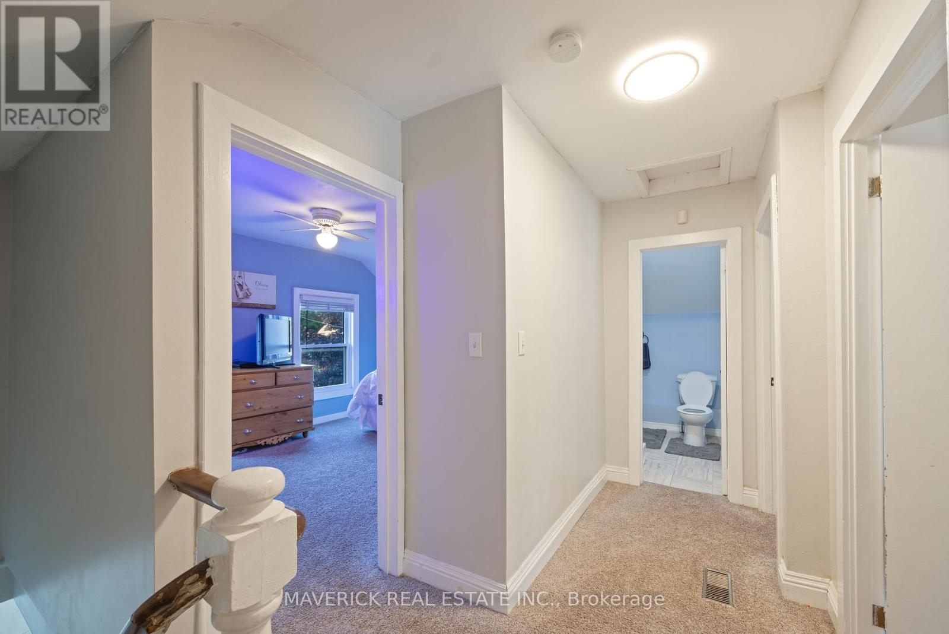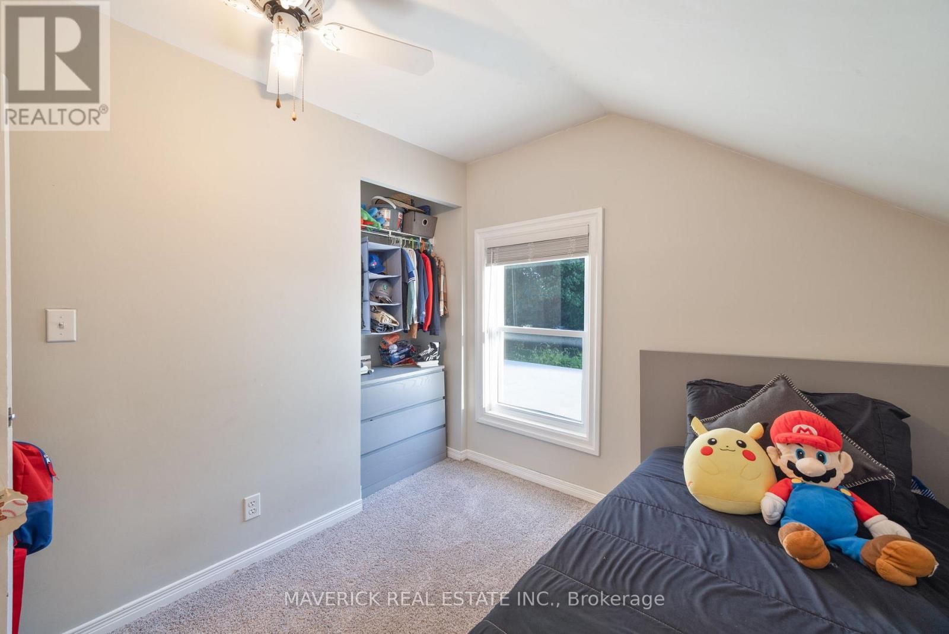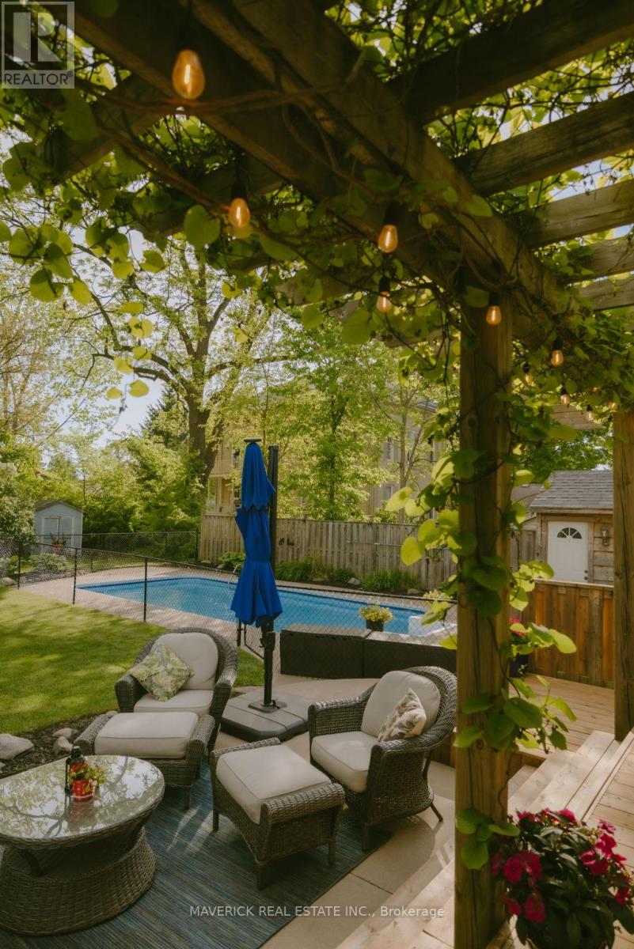22371 Adelaide Road Strathroy Caradoc, Ontario N0L 1W0
4 Bedroom 2 Bathroom 1500 - 2000 sqft
Inground Pool Central Air Conditioning Forced Air Landscaped
$599,900
Welcome to 22371 Adelaide Road! Nestled in the charming community of Mount Brydges, this 4-bedroom, 2-bathroom home offers a rare combination of space, thoughtful updates, and outdoor luxury on a truly impressive lot. With parking for 10+ vehicles, its ideal for families, entertainers, or anyone seeking room to grow. Step inside to find a bright and inviting layout, highlighted by a recently renovated main floor bathroom (2025) and a new roof (2019), offering long-term peace of mind. The heart of the home is the warm and functional kitchen, complete with a walk-in pantry to meet all your storage needs. From here, step directly into your expansive backyard a truly special transition, thanks to the seamless walkout into a large, private oasis. Whether you're hosting gatherings or enjoying quiet evenings, the newly updated rear deck (2024) provides the perfect setting. What truly sets this property apart is the heated saltwater pool ideal for summer days and designed for both relaxation and fun. A second sliding door off the cozy family room offers direct access to the pool area, creating an effortless indoor outdoor flow that's perfect for entertaining or keeping an eye on the kids. Additional updates include a refreshed front porch (2023), adding both charm and curb appeal to this already inviting home. Located just minutes from local schools, parks, and all the amenities Mount Brydges has to offer, 22371 Adelaide Road is a standout opportunity for those seeking space, comfort, and lifestyle. Dont miss your chance book your showing today! (id:53193)
Property Details
| MLS® Number | X12180782 |
| Property Type | Single Family |
| Community Name | Mount Brydges |
| Features | Lighting |
| ParkingSpaceTotal | 12 |
| PoolType | Inground Pool |
| Structure | Deck, Porch |
Building
| BathroomTotal | 2 |
| BedroomsAboveGround | 4 |
| BedroomsTotal | 4 |
| Appliances | Dishwasher, Dryer, Microwave, Range, Stove, Washer, Refrigerator |
| BasementDevelopment | Unfinished |
| BasementType | N/a (unfinished) |
| ConstructionStyleAttachment | Detached |
| CoolingType | Central Air Conditioning |
| ExteriorFinish | Vinyl Siding |
| FoundationType | Brick, Block |
| HeatingFuel | Natural Gas |
| HeatingType | Forced Air |
| StoriesTotal | 2 |
| SizeInterior | 1500 - 2000 Sqft |
| Type | House |
| UtilityWater | Municipal Water |
Parking
| No Garage |
Land
| Acreage | No |
| LandscapeFeatures | Landscaped |
| Sewer | Sanitary Sewer |
| SizeDepth | 200 Ft |
| SizeFrontage | 81 Ft ,9 In |
| SizeIrregular | 81.8 X 200 Ft ; 81.75 X 200 , 70x 209 |
| SizeTotalText | 81.8 X 200 Ft ; 81.75 X 200 , 70x 209 |
Rooms
| Level | Type | Length | Width | Dimensions |
|---|---|---|---|---|
| Second Level | Bedroom 2 | 5.13 m | 3.15 m | 5.13 m x 3.15 m |
| Second Level | Bedroom 3 | 2.59 m | 3.2 m | 2.59 m x 3.2 m |
| Second Level | Bedroom 4 | 2.54 m | 3.02 m | 2.54 m x 3.02 m |
| Second Level | Bathroom | 1.8 m | 1.7 m | 1.8 m x 1.7 m |
| Main Level | Living Room | 7.6 m | 7.7 m | 7.6 m x 7.7 m |
| Main Level | Kitchen | 4 m | 4 m | 4 m x 4 m |
| Main Level | Dining Room | 5.7 m | 4.4 m | 5.7 m x 4.4 m |
| Main Level | Bathroom | 3.1 m | 1.8 m | 3.1 m x 1.8 m |
| Main Level | Primary Bedroom | 3.68 m | 4.14 m | 3.68 m x 4.14 m |
Interested?
Contact us for more information
Ryan Pungitore
Salesperson
Maverick Real Estate Inc.

