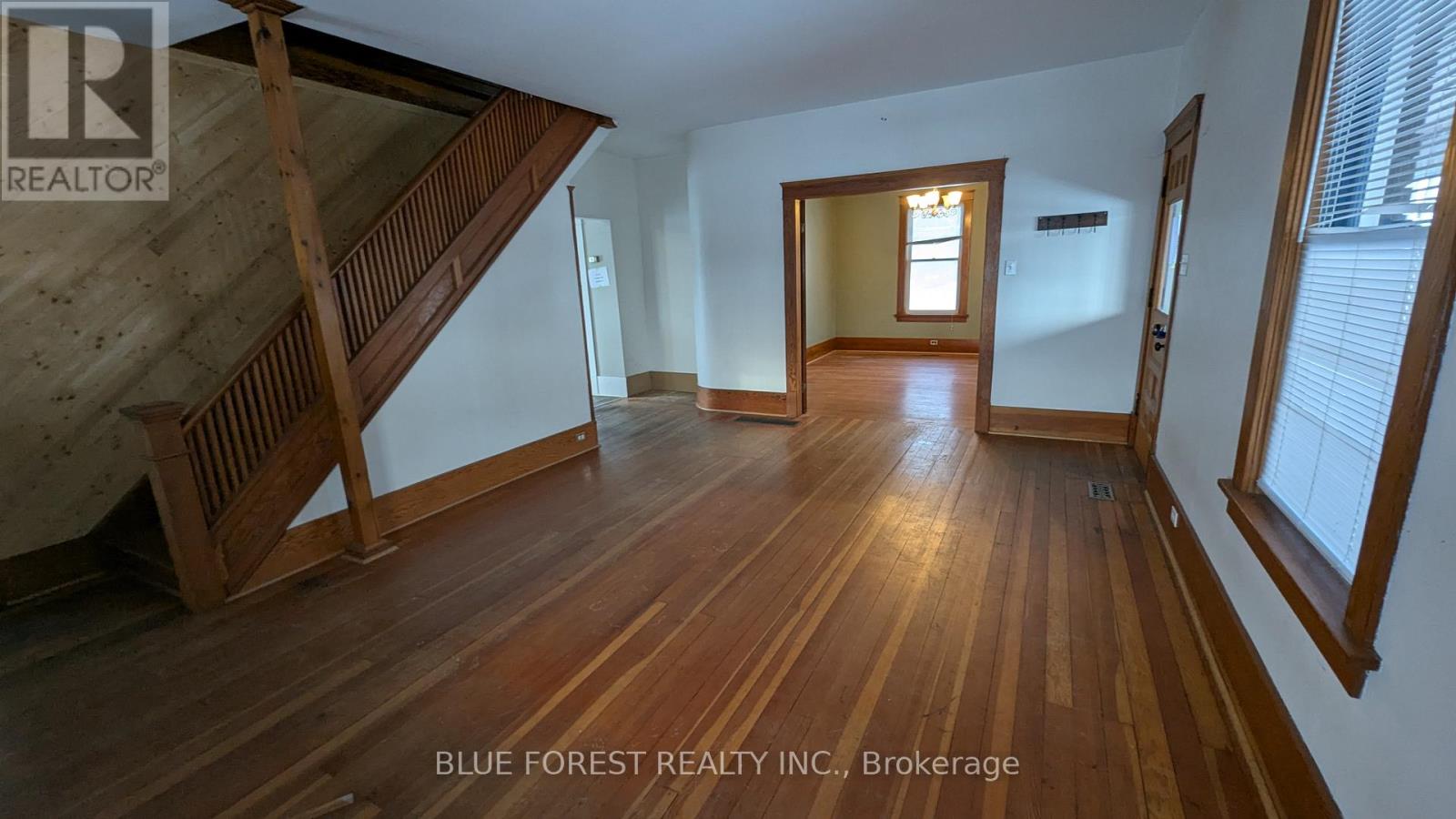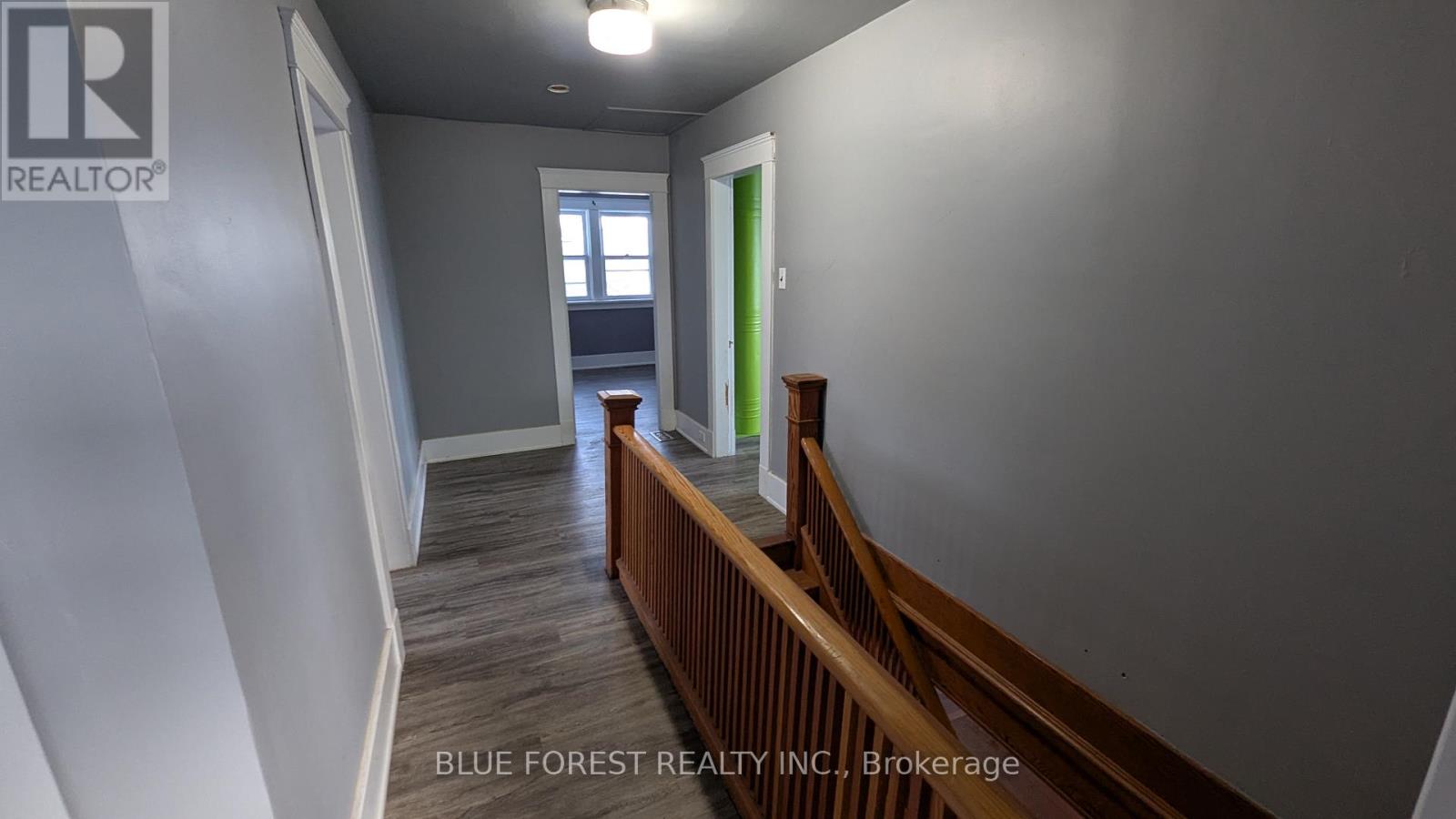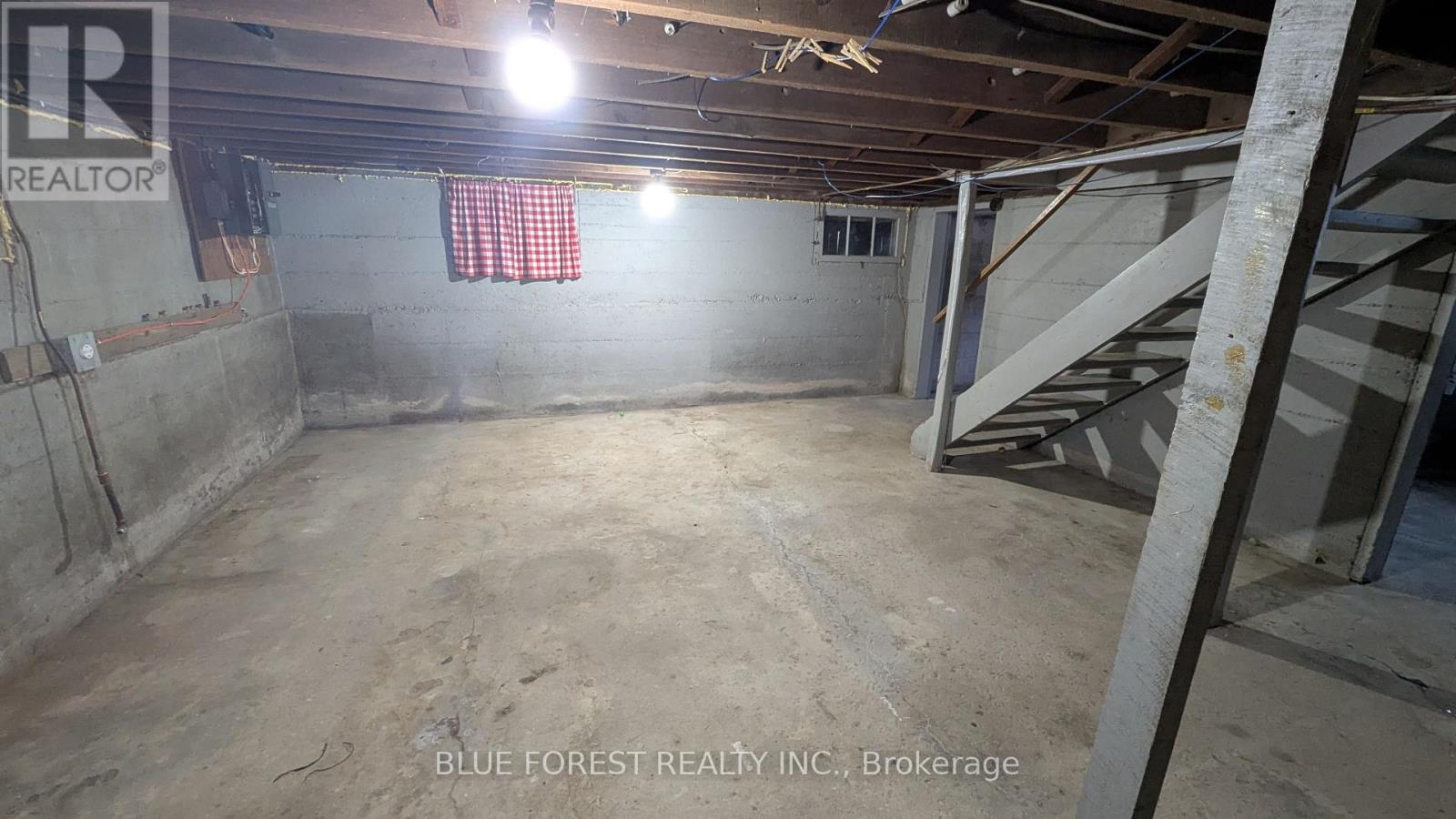22461 Dundonald Road Southwest Middlesex, Ontario N0L 1M0
3 Bedroom 2 Bathroom 1500 - 2000 sqft
Above Ground Pool Forced Air
$455,000
Glencoe Gem! This character 1 3/4 storey home on a corner lot offers 3 bedrooms and 2 bathrooms. Enjoy the warmth of wood floors, traditional staircase and wood trim, French doors leading to a spacious dining room. Relax on the large enclosed front porch. Convenience is key with main floor laundry, and there's an unfinished basement for ample storage. Car enthusiasts and hobbyists will love the oversized 2.5 car heated garage/workshop. Quick possession available. Sold as is. (id:53193)
Property Details
| MLS® Number | X12047935 |
| Property Type | Single Family |
| Community Name | Glencoe |
| ParkingSpaceTotal | 6 |
| PoolType | Above Ground Pool |
Building
| BathroomTotal | 2 |
| BedroomsAboveGround | 3 |
| BedroomsTotal | 3 |
| BasementDevelopment | Unfinished |
| BasementType | Full (unfinished) |
| ConstructionStyleAttachment | Detached |
| ExteriorFinish | Brick, Vinyl Siding |
| FoundationType | Poured Concrete |
| HeatingFuel | Natural Gas |
| HeatingType | Forced Air |
| StoriesTotal | 2 |
| SizeInterior | 1500 - 2000 Sqft |
| Type | House |
| UtilityWater | Municipal Water |
Parking
| Detached Garage | |
| Garage |
Land
| Acreage | No |
| Sewer | Septic System |
| SizeDepth | 167 Ft |
| SizeFrontage | 70 Ft ,2 In |
| SizeIrregular | 70.2 X 167 Ft |
| SizeTotalText | 70.2 X 167 Ft |
Rooms
| Level | Type | Length | Width | Dimensions |
|---|---|---|---|---|
| Second Level | Bedroom | 4.52 m | 3.23 m | 4.52 m x 3.23 m |
| Second Level | Bedroom | 3.91 m | 3.51 m | 3.91 m x 3.51 m |
| Second Level | Primary Bedroom | 4.65 m | 3.35 m | 4.65 m x 3.35 m |
| Main Level | Kitchen | 6.5 m | 2.72 m | 6.5 m x 2.72 m |
| Main Level | Living Room | 5.99 m | 5.26 m | 5.99 m x 5.26 m |
| Main Level | Dining Room | 3.78 m | 4.37 m | 3.78 m x 4.37 m |
| Main Level | Den | 3.66 m | 3.89 m | 3.66 m x 3.89 m |
| Main Level | Sunroom | 9.3 m | 2.24 m | 9.3 m x 2.24 m |
https://www.realtor.ca/real-estate/28088534/22461-dundonald-road-southwest-middlesex-glencoe-glencoe
Interested?
Contact us for more information
Kathy Amess
Broker of Record
Blue Forest Realty Inc.
Emily Bunker
Salesperson
Blue Forest Realty Inc.
























