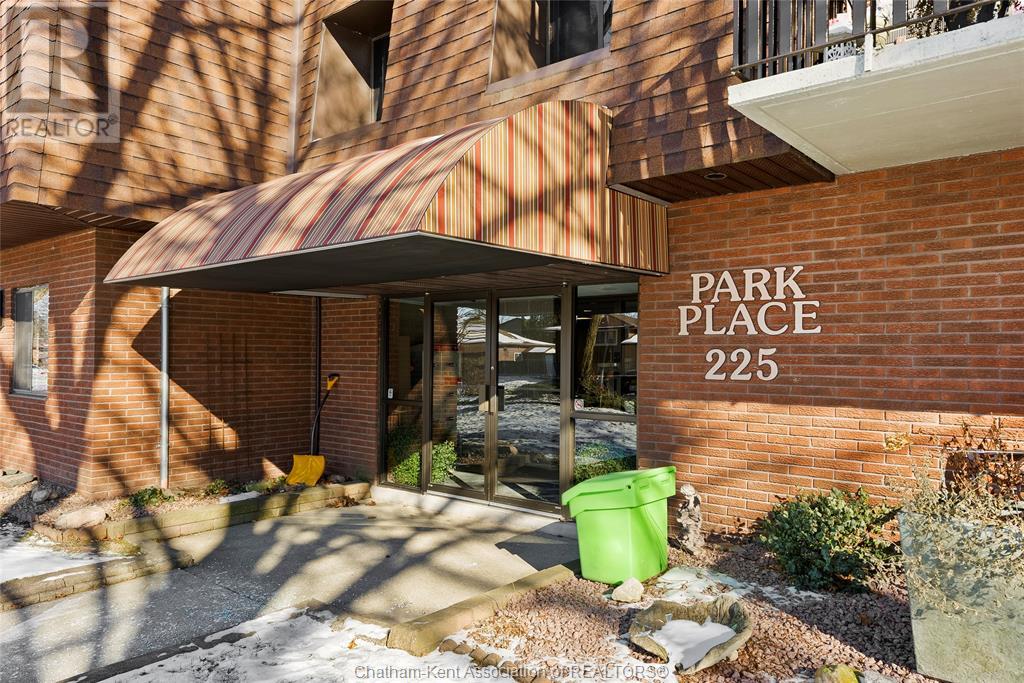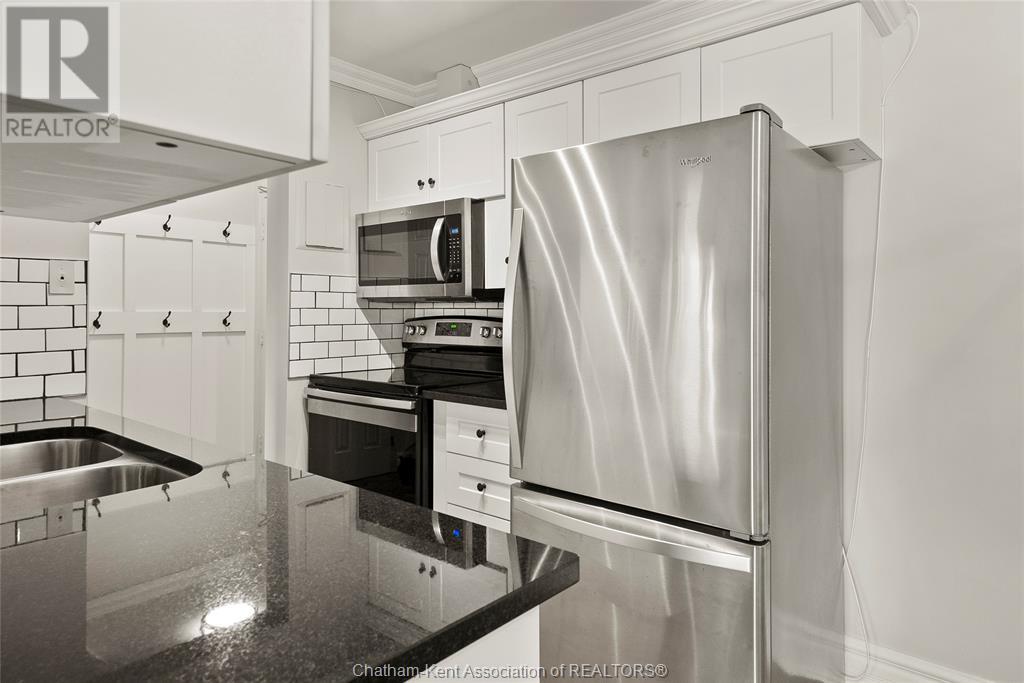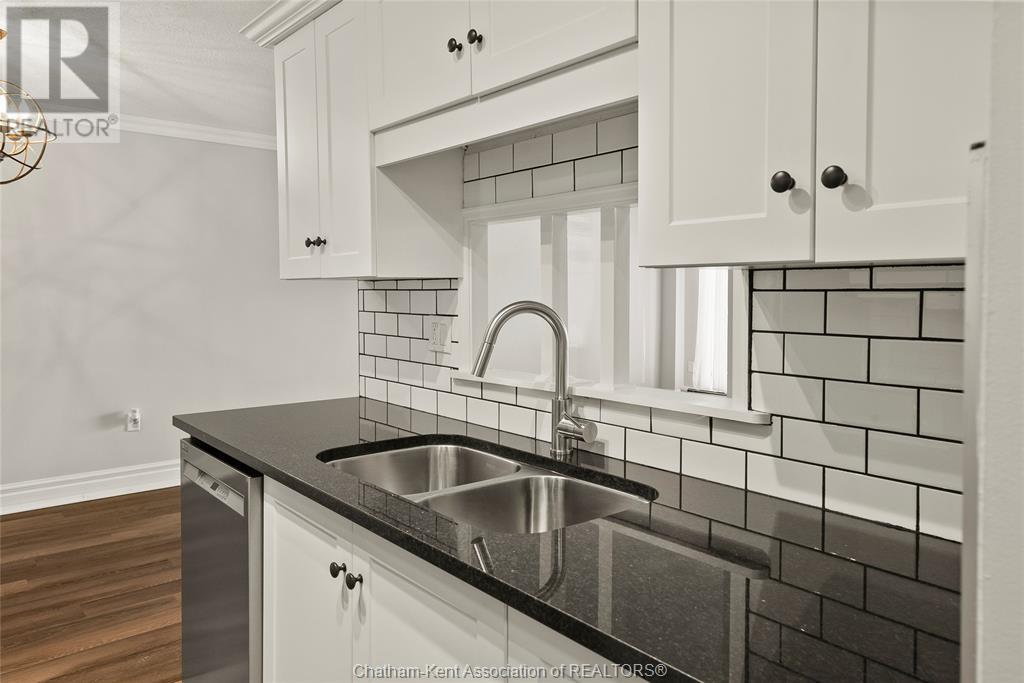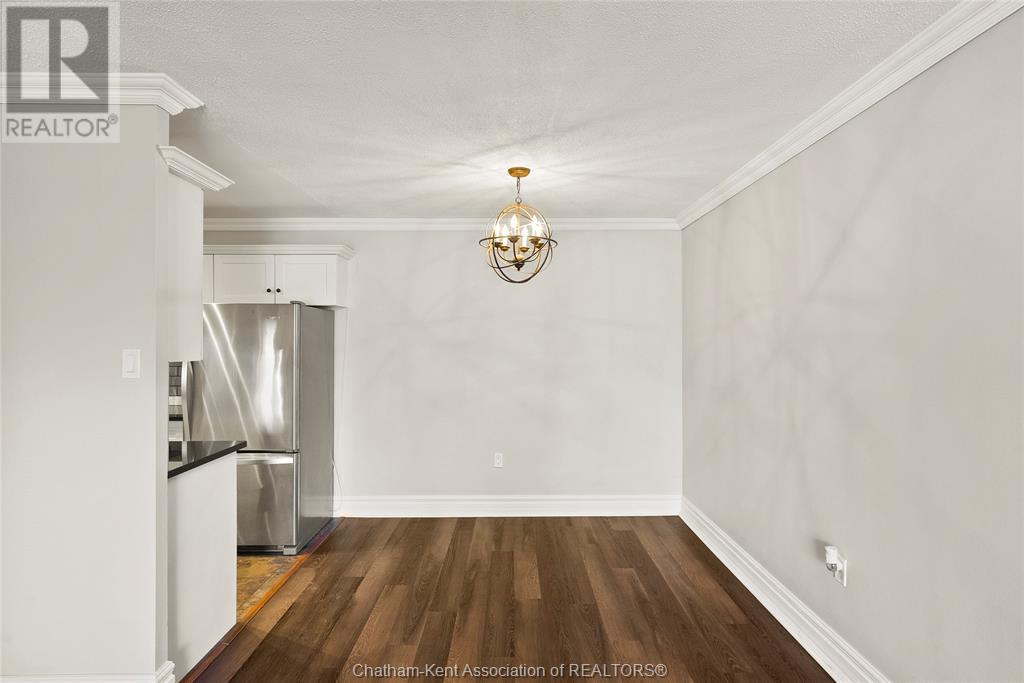225 Campus Parkway Unit# 104 Chatham, Ontario N7L 4X2
1 Bedroom 1 Bathroom
Fireplace Boiler
$248,900Maintenance, Exterior Maintenance, Ground Maintenance, Heat, Property Management, Water
$421.69 Monthly
Maintenance, Exterior Maintenance, Ground Maintenance, Heat, Property Management, Water
$421.69 MonthlyGorgeous ground floor condo in one of Chatham's best kept buildings. Recently upgraded with new kitchen cabinetry and quartz counters, stainless steel fridge, stove, microwave and dishwasher, luxury vinyl plank flooring, modern light fixtures, California shutters, new interior doors, and beautiful tall trim and crown moulding. The 4 pc bathroom is also updated. Plenty of storage with a large walk in closet plus a coat closet in the entrance. Ground level sliding doors to a lovely patio at the back of the building. The 2nd bedroom has been opened up into a den or office and could easily be converted back to a bedroom for those who need it. Electric fireplace in the main living room. Appliances, fireplace and AC unit are included. There is a beautifully updated laundry facility just down the hall. Condo fee includes heat and water. Easy-peasy living in a safe spot with no stairs, just what the doctor ordered! Call today to book your viewing. (id:53193)
Property Details
| MLS® Number | 25000594 |
| Property Type | Single Family |
Building
| BathroomTotal | 1 |
| BedroomsAboveGround | 1 |
| BedroomsTotal | 1 |
| ConstructedDate | 1975 |
| ExteriorFinish | Brick |
| FireplaceFuel | Electric |
| FireplacePresent | Yes |
| FireplaceType | Insert |
| FlooringType | Ceramic/porcelain, Laminate, Cushion/lino/vinyl |
| FoundationType | Concrete |
| HeatingFuel | Natural Gas |
| HeatingType | Boiler |
| Type | Apartment |
Parking
| Open | 1 |
Land
| Acreage | No |
| SizeIrregular | 0x |
| SizeTotalText | 0x|under 1/4 Acre |
| ZoningDescription | Rm2 |
Rooms
| Level | Type | Length | Width | Dimensions |
|---|---|---|---|---|
| Main Level | Storage | 6 ft ,2 in | 4 ft | 6 ft ,2 in x 4 ft |
| Main Level | Primary Bedroom | 10 ft ,1 in | 14 ft ,6 in | 10 ft ,1 in x 14 ft ,6 in |
| Main Level | 4pc Bathroom | 5 ft ,2 in | 9 ft ,4 in | 5 ft ,2 in x 9 ft ,4 in |
| Main Level | Den | 9 ft | 14 ft ,6 in | 9 ft x 14 ft ,6 in |
| Main Level | Living Room/fireplace | 18 ft | 12 ft | 18 ft x 12 ft |
| Main Level | Dining Nook | 9 ft ,2 in | 7 ft ,8 in | 9 ft ,2 in x 7 ft ,8 in |
| Main Level | Kitchen | 7 ft ,8 in | 7 ft ,4 in | 7 ft ,8 in x 7 ft ,4 in |
| Main Level | Foyer | 7 ft ,11 in | 5 ft ,5 in | 7 ft ,11 in x 5 ft ,5 in |
https://www.realtor.ca/real-estate/27788536/225-campus-parkway-unit-104-chatham
Interested?
Contact us for more information
Ashley Wilton
Sales Representative
Royal LePage Peifer Realty(Blen) Brokerage
59 Talbot St W, P.o. Box 2363
Blenheim, Ontario N0P 1A0
59 Talbot St W, P.o. Box 2363
Blenheim, Ontario N0P 1A0
Elliot Wilton
Sales Person
Royal LePage Peifer Realty(Blen) Brokerage
59 Talbot St W, P.o. Box 2363
Blenheim, Ontario N0P 1A0
59 Talbot St W, P.o. Box 2363
Blenheim, Ontario N0P 1A0































