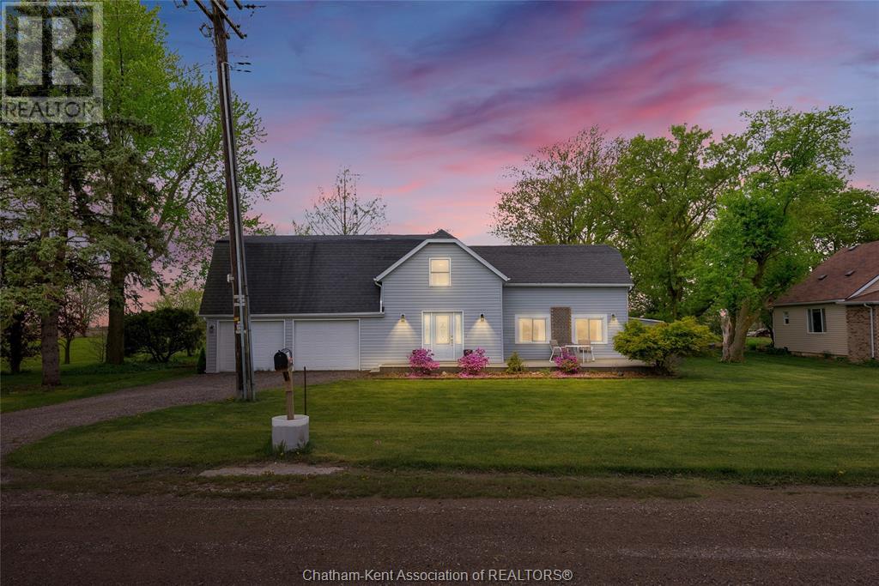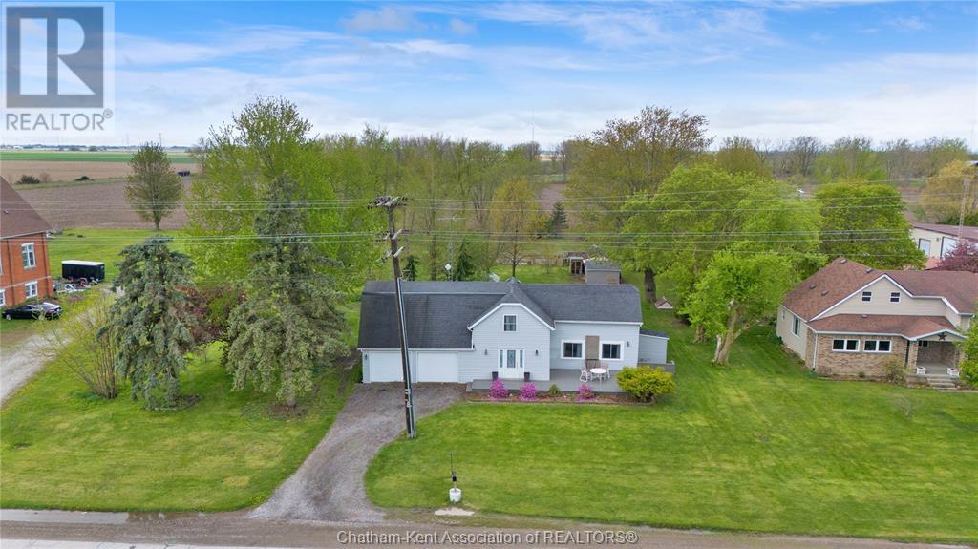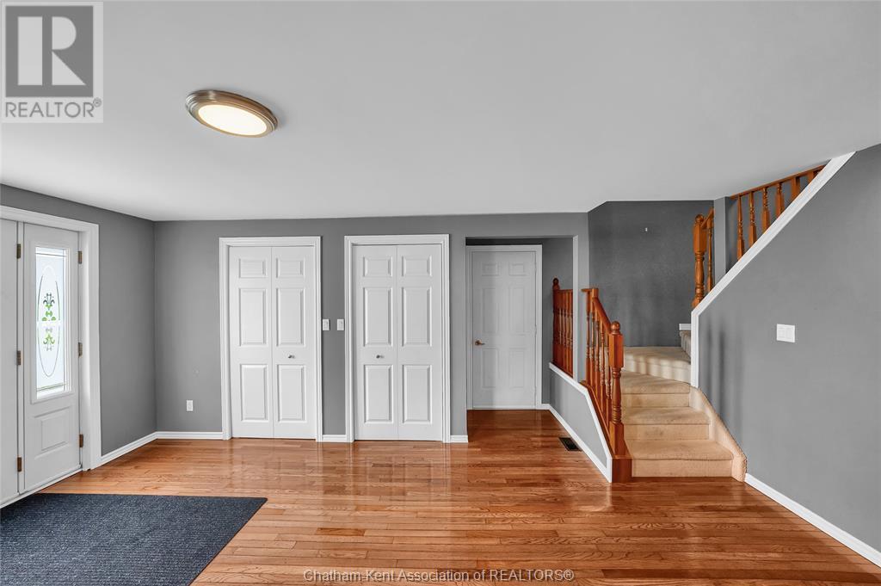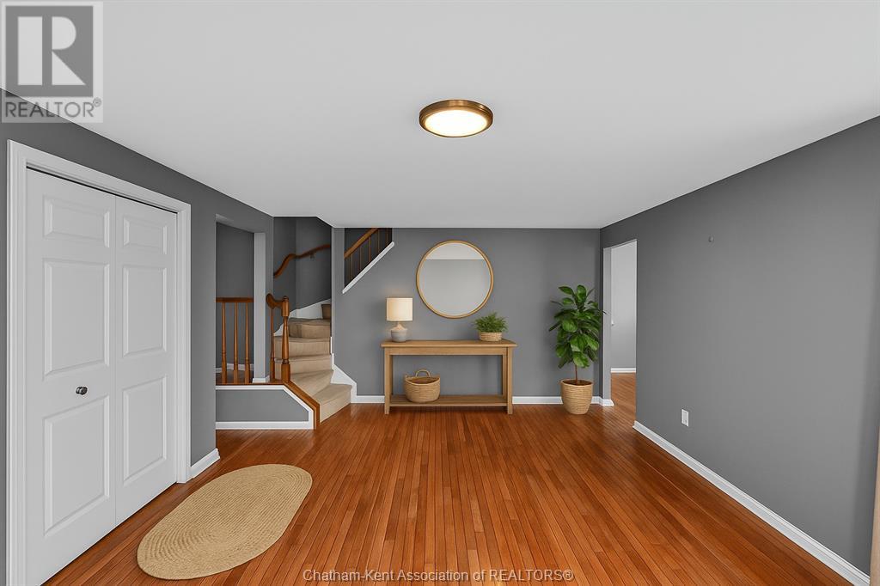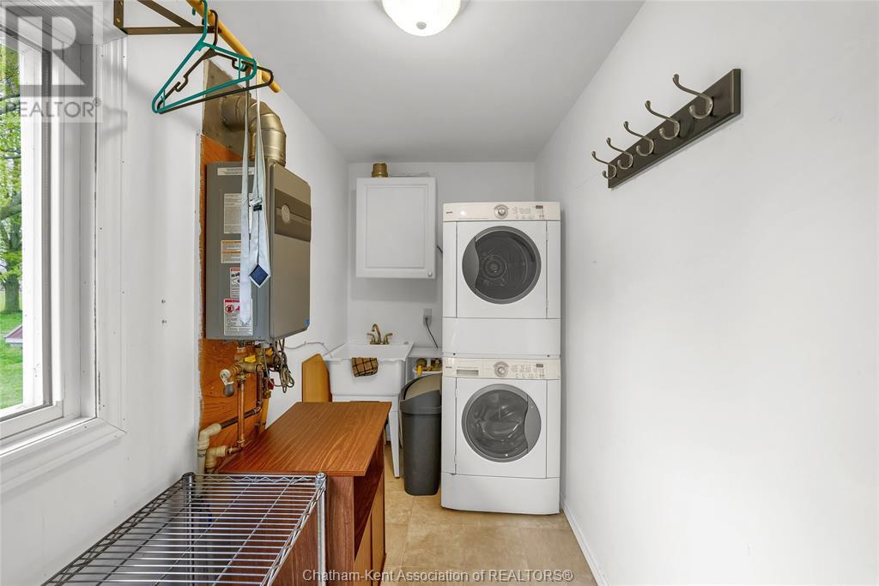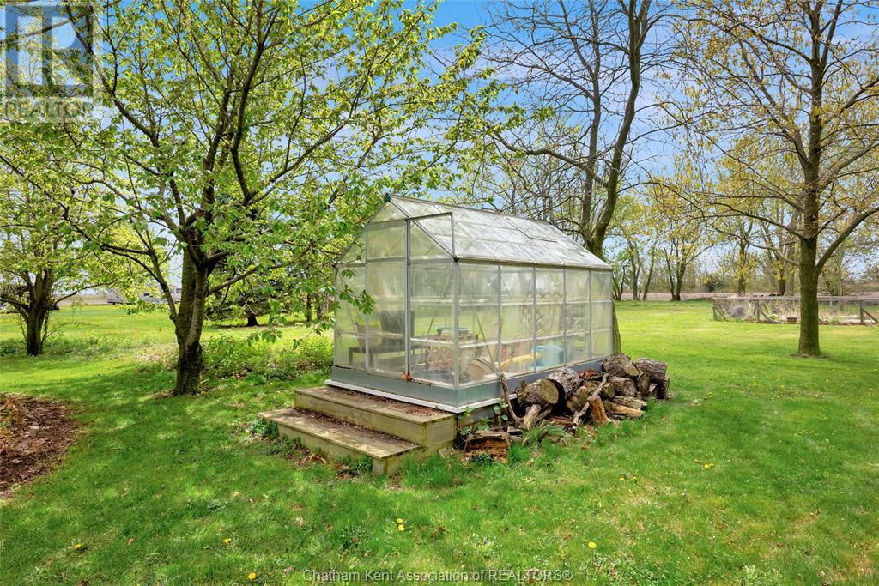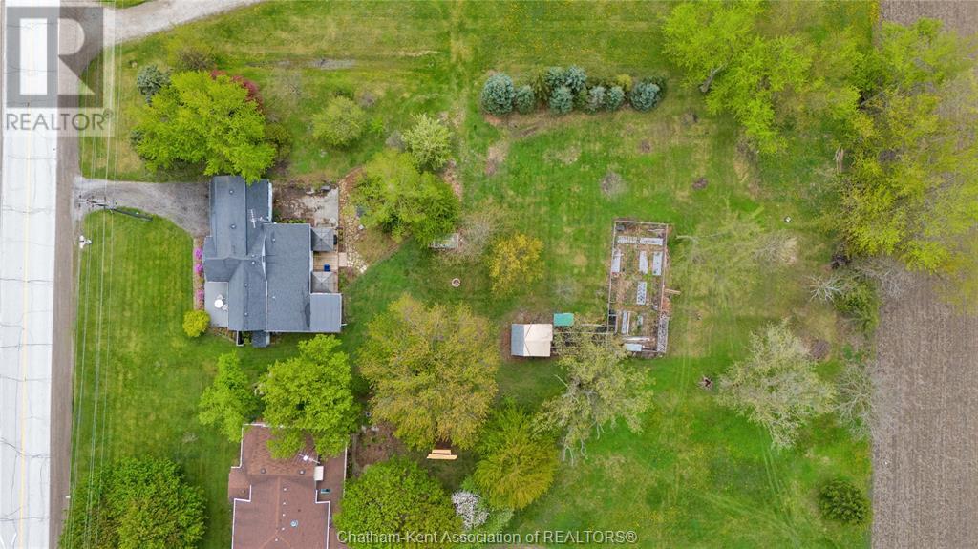22546 Merlin Road Merlin, Ontario N0P 1W0
3 Bedroom 1 Bathroom
Central Air Conditioning Forced Air, Furnace Landscaped
$549,000
Enjoy the peace and charm of country living in this beautifully maintained 1.5 storey home, located on a paved road and offering natural gas heating and municipal water. Set on a spacious 0.8-acre lot, this property features a large double car garage and ample indoor/outdoor living space including a deck, 2 gazebos, and a patio, perfect for taking in the scenic countryside views in the deep lot stretching just shy of 300ft. Inside, you're welcomed by a generous foyer that leads to hardwood floors and a large living and dining area. The updated kitchen boasts ample cabinetry, a large island, and plenty of space for family gatherings or entertaining guests. The main floor includes a large primary bedroom and a full 4pc bathroom. Upstairs, you'll find a sitting area or second living room nestled between 2 additional spacious bedrooms—ideal for family, guests, or a home office setup. Don’t miss this opportunity to embrace country life with modern comforts. Call today to book a showing! (id:53193)
Property Details
| MLS® Number | 25011392 |
| Property Type | Single Family |
| Features | Double Width Or More Driveway, Gravel Driveway |
Building
| BathroomTotal | 1 |
| BedroomsAboveGround | 3 |
| BedroomsTotal | 3 |
| ConstructedDate | 1900 |
| ConstructionStyleAttachment | Detached |
| CoolingType | Central Air Conditioning |
| ExteriorFinish | Aluminum/vinyl |
| FlooringType | Carpeted, Ceramic/porcelain, Hardwood, Laminate |
| FoundationType | Block |
| HeatingFuel | Natural Gas |
| HeatingType | Forced Air, Furnace |
| StoriesTotal | 2 |
| Type | House |
Parking
| Attached Garage | |
| Garage | |
| Inside Entry |
Land
| Acreage | No |
| LandscapeFeatures | Landscaped |
| Sewer | Septic System |
| SizeIrregular | 120x300 |
| SizeTotalText | 120x300|1/2 - 1 Acre |
| ZoningDescription | Vr |
Rooms
| Level | Type | Length | Width | Dimensions |
|---|---|---|---|---|
| Main Level | Bedroom | 19 ft ,10 in | 11 ft ,5 in | 19 ft ,10 in x 11 ft ,5 in |
| Main Level | Bedroom | 23 ft ,5 in | 10 ft ,7 in | 23 ft ,5 in x 10 ft ,7 in |
| Main Level | Family Room | 21 ft ,7 in | 16 ft ,1 in | 21 ft ,7 in x 16 ft ,1 in |
| Main Level | 4pc Bathroom | 13 ft ,8 in | 5 ft ,5 in | 13 ft ,8 in x 5 ft ,5 in |
| Main Level | Bedroom | 17 ft ,6 in | 12 ft ,4 in | 17 ft ,6 in x 12 ft ,4 in |
| Main Level | Laundry Room | 12 ft ,5 in | 5 ft ,2 in | 12 ft ,5 in x 5 ft ,2 in |
| Main Level | Kitchen | 17 ft ,2 in | 14 ft ,5 in | 17 ft ,2 in x 14 ft ,5 in |
| Main Level | Family Room | 27 ft | 15 ft ,10 in | 27 ft x 15 ft ,10 in |
| Main Level | Foyer | 21 ft ,6 in | 12 ft ,4 in | 21 ft ,6 in x 12 ft ,4 in |
https://www.realtor.ca/real-estate/28278996/22546-merlin-road-merlin
Interested?
Contact us for more information
Jeff Godreau
Sales Person
Royal LePage Peifer Realty Brokerage
425 Mcnaughton Ave W.
Chatham, Ontario N7L 4K4
425 Mcnaughton Ave W.
Chatham, Ontario N7L 4K4
Kristel Brink
Sales Person
Royal LePage Peifer Realty Brokerage
425 Mcnaughton Ave W.
Chatham, Ontario N7L 4K4
425 Mcnaughton Ave W.
Chatham, Ontario N7L 4K4
Scott Poulin
Sales Person
Royal LePage Peifer Realty Brokerage
425 Mcnaughton Ave W.
Chatham, Ontario N7L 4K4
425 Mcnaughton Ave W.
Chatham, Ontario N7L 4K4

