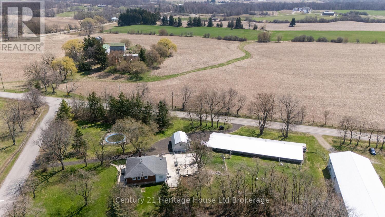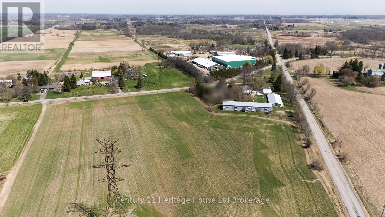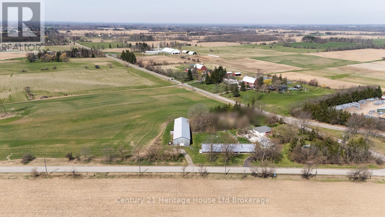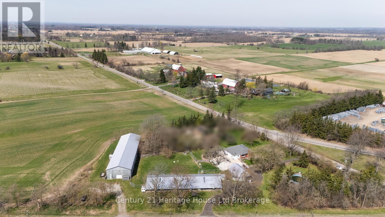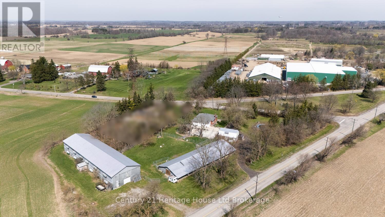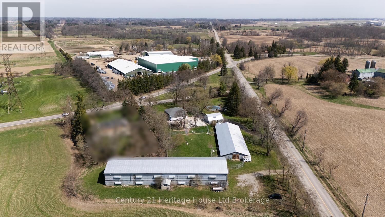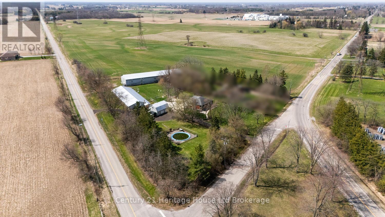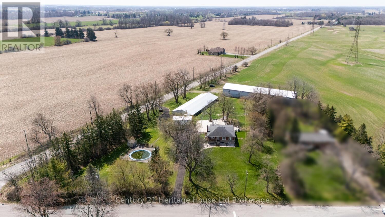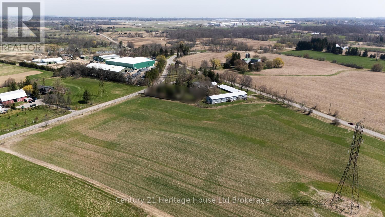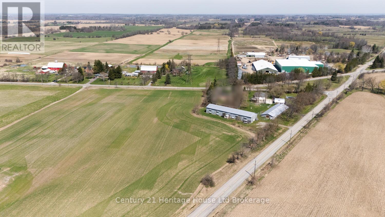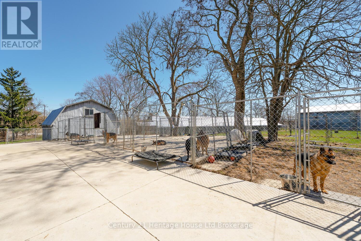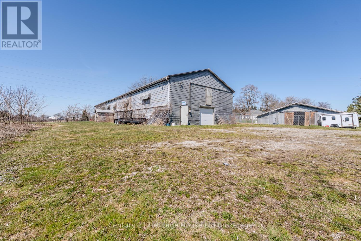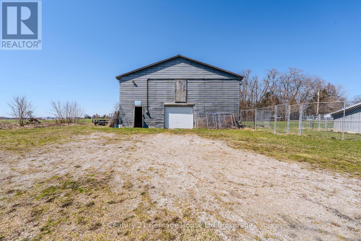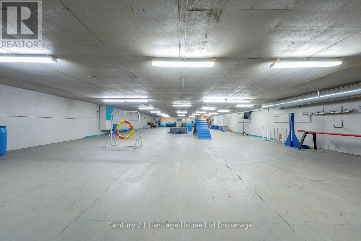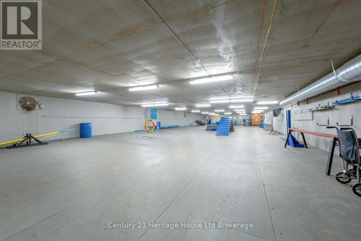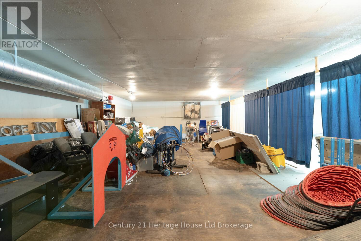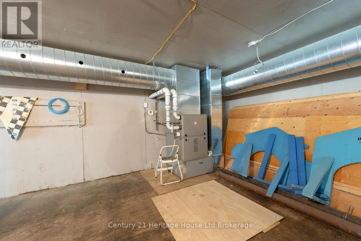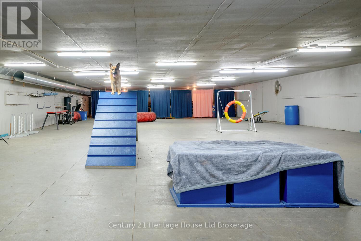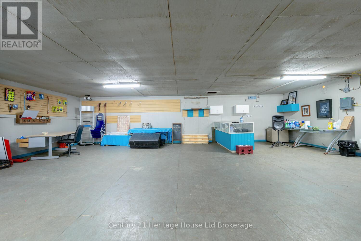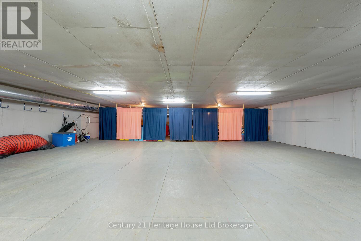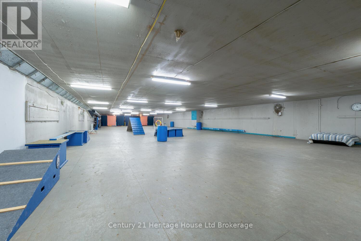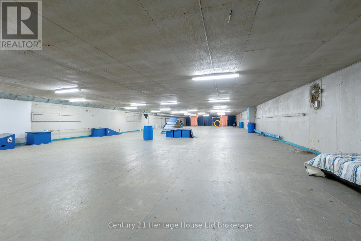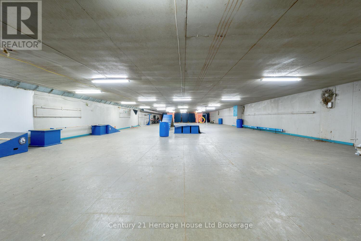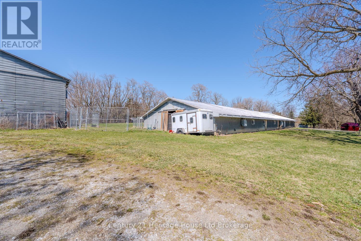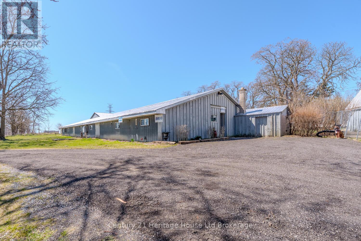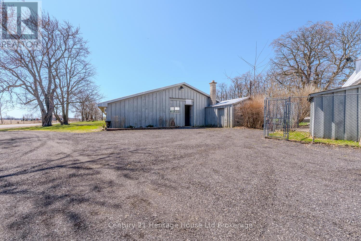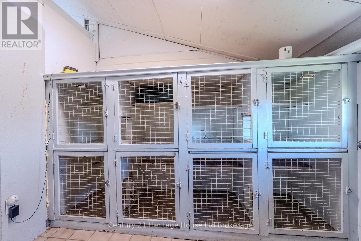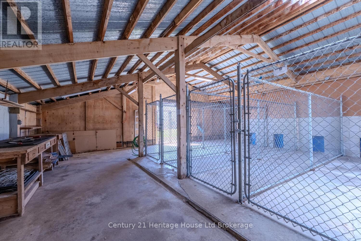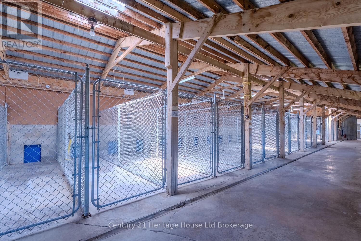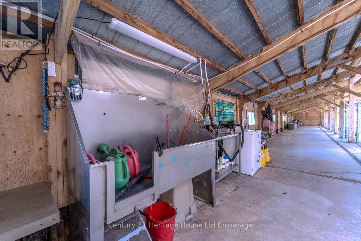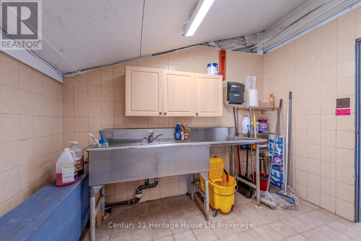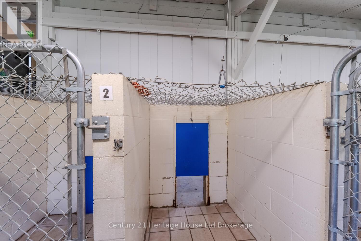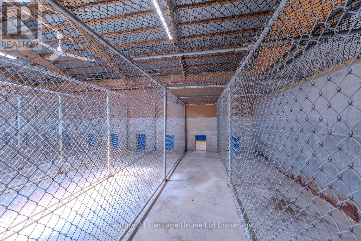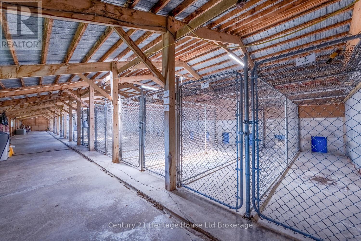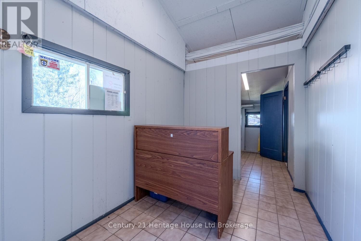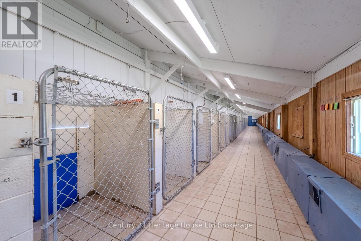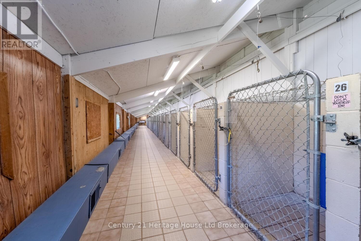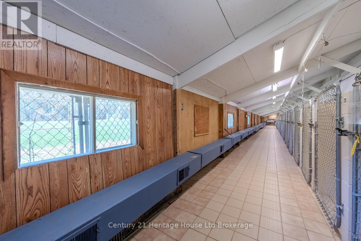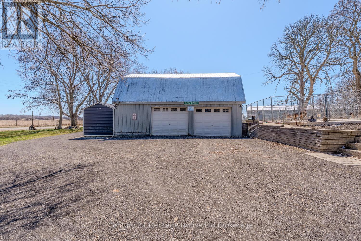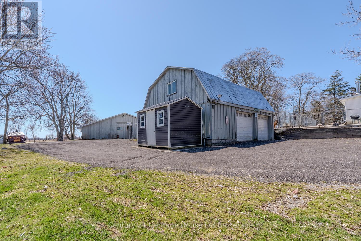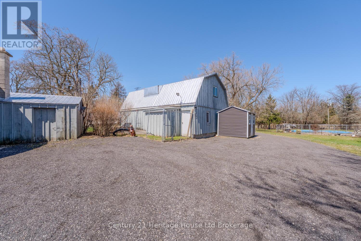226 Carluke Road E Hamilton, Ontario L9G 3L1
4 Bedroom 2 Bathroom 1100 - 1500 sqft
Bungalow Fireplace Outdoor Pool Central Air Conditioning Forced Air Acreage
$3,600,000
Welcome to peaceful country living at 226 Carluke Road E! This charming 3+1 bedroom, 2-bath bungalow is set on a picturesque 9.5-acre parcel just minutes from Hamilton Airport. Enjoy the privacy of rural life with modern comforts, including central air, natural gas heating, and an inviting outdoor pool. A detached double garage and ample parking add practicality. Approximately 7 acres are currently farmed informally by a neighbour, offering a relaxed countryside backdrop. Existing kennel facilities, including fenced areas and outbuildings, provide versatile options for hobbyists, entrepreneurs, or those seeking space for pets. An ideal setting for those looking to escape the city while staying close to major amenities. Interior photos arriving soon! (id:53193)
Property Details
| MLS® Number | X12107659 |
| Property Type | Single Family |
| Community Name | Rural Ancaster |
| Features | Country Residential, Solar Equipment |
| ParkingSpaceTotal | 26 |
| PoolType | Outdoor Pool |
| Structure | Shed, Outbuilding |
Building
| BathroomTotal | 2 |
| BedroomsAboveGround | 3 |
| BedroomsBelowGround | 1 |
| BedroomsTotal | 4 |
| Appliances | Water Heater |
| ArchitecturalStyle | Bungalow |
| BasementDevelopment | Partially Finished |
| BasementType | N/a (partially Finished) |
| CoolingType | Central Air Conditioning |
| ExteriorFinish | Concrete, Concrete Block |
| FireplacePresent | Yes |
| FireplaceType | Woodstove |
| FoundationType | Poured Concrete |
| HeatingFuel | Natural Gas |
| HeatingType | Forced Air |
| StoriesTotal | 1 |
| SizeInterior | 1100 - 1500 Sqft |
| Type | House |
Parking
| Detached Garage | |
| Garage |
Land
| AccessType | Public Road |
| Acreage | Yes |
| Sewer | Septic System |
| SizeDepth | 1417 Ft |
| SizeFrontage | 714 Ft |
| SizeIrregular | 714 X 1417 Ft |
| SizeTotalText | 714 X 1417 Ft|5 - 9.99 Acres |
| ZoningDescription | A1 |
Rooms
| Level | Type | Length | Width | Dimensions |
|---|---|---|---|---|
| Basement | Recreational, Games Room | 5.2 m | 6 m | 5.2 m x 6 m |
| Basement | Bedroom 4 | 3.1 m | 3 m | 3.1 m x 3 m |
| Basement | Laundry Room | 6 m | 3.25 m | 6 m x 3.25 m |
| Main Level | Living Room | 5.1 m | 5.7 m | 5.1 m x 5.7 m |
| Main Level | Dining Room | 3.4 m | 3.7 m | 3.4 m x 3.7 m |
| Main Level | Kitchen | 4.1 m | 2.85 m | 4.1 m x 2.85 m |
| Main Level | Family Room | 10.1 m | 3.5 m | 10.1 m x 3.5 m |
| Main Level | Bedroom | 3.5 m | 3.3 m | 3.5 m x 3.3 m |
| Main Level | Bedroom 2 | 3.3 m | 2.4 m | 3.3 m x 2.4 m |
| Main Level | Bedroom 3 | 3.1 m | 2.5 m | 3.1 m x 2.5 m |
Utilities
| Cable | Available |
| Wireless | Available |
| Electricity Connected | Connected |
| Natural Gas Available | Available |
| Telephone | Nearby |
https://www.realtor.ca/real-estate/28223280/226-carluke-road-e-hamilton-rural-ancaster
Interested?
Contact us for more information
Cole Shelly
Salesperson
Century 21 Heritage House Ltd Brokerage
865 Dundas Street
Woodstock, Ontario N4S 1G8
865 Dundas Street
Woodstock, Ontario N4S 1G8
Nick Lalli
Broker
Century 21 Heritage House Ltd Brokerage
865 Dundas Street
Woodstock, Ontario N4S 1G8
865 Dundas Street
Woodstock, Ontario N4S 1G8

