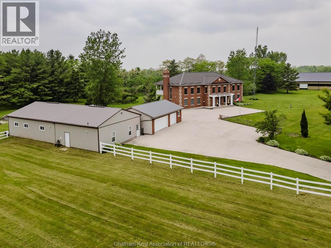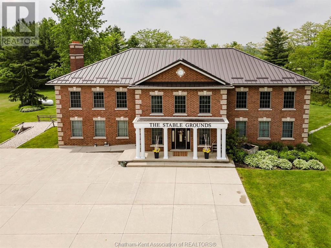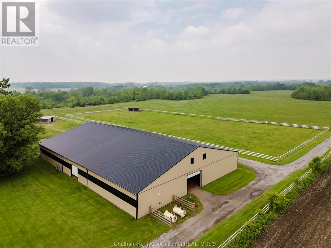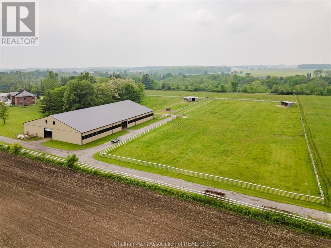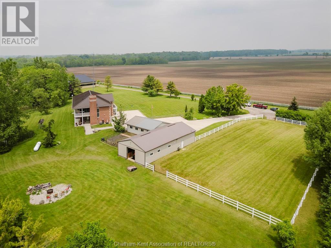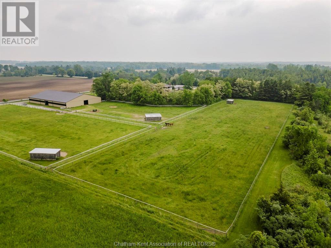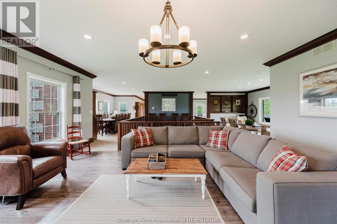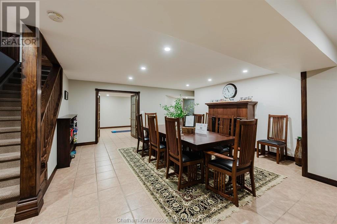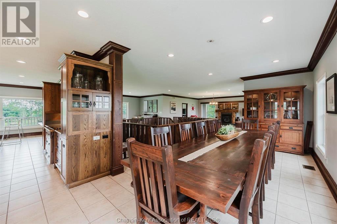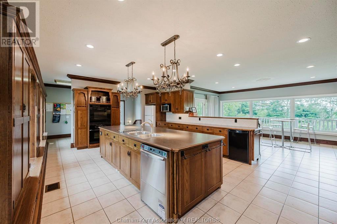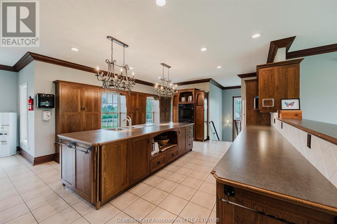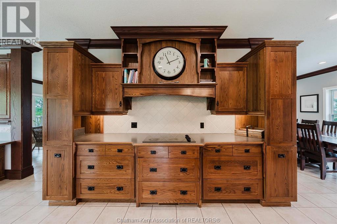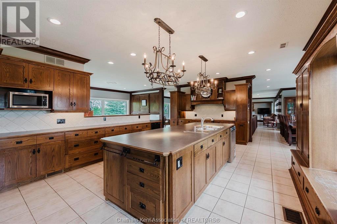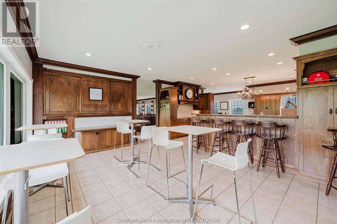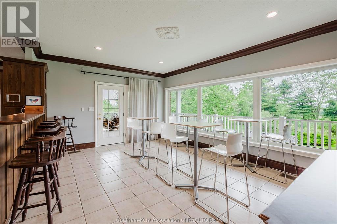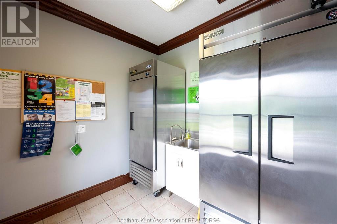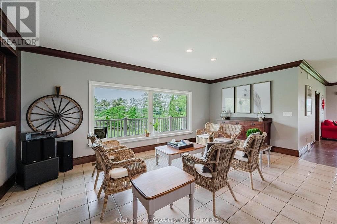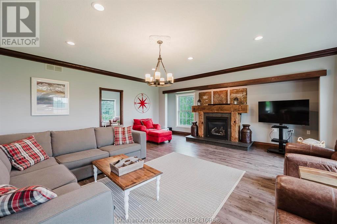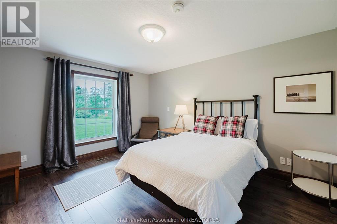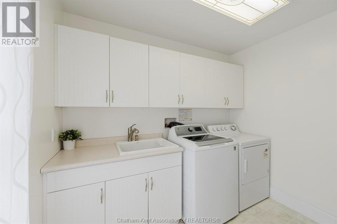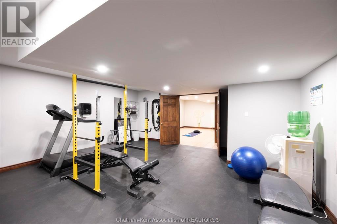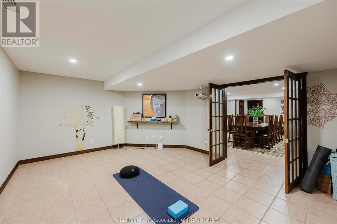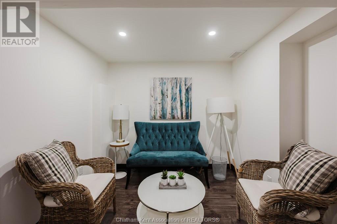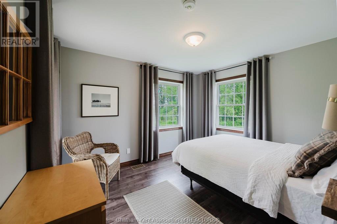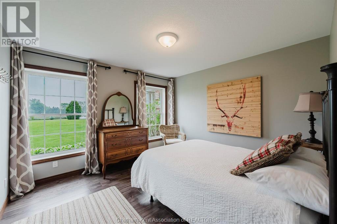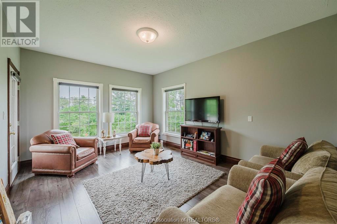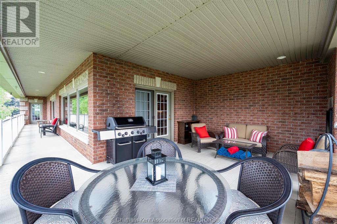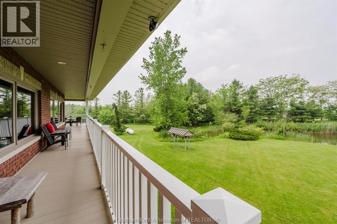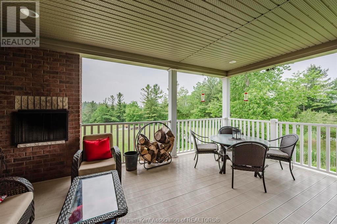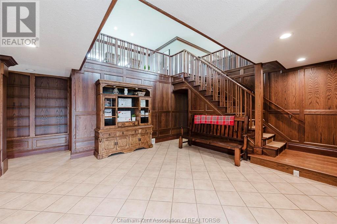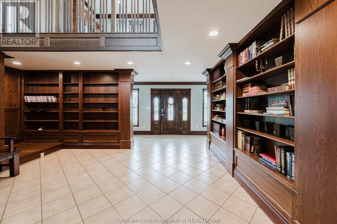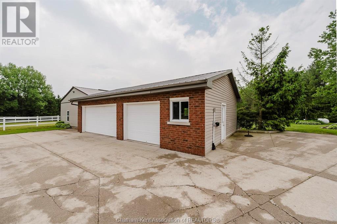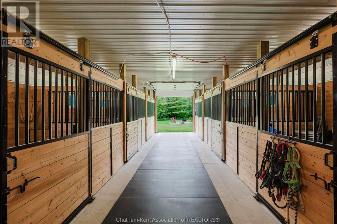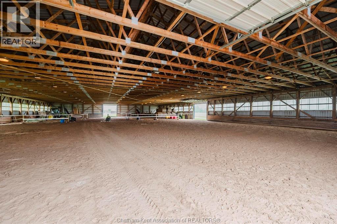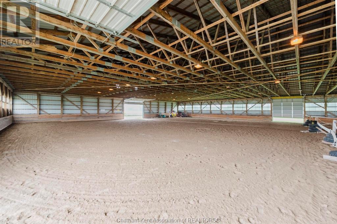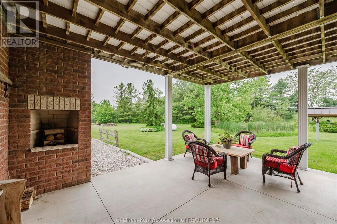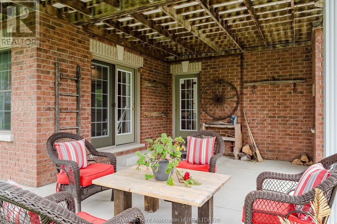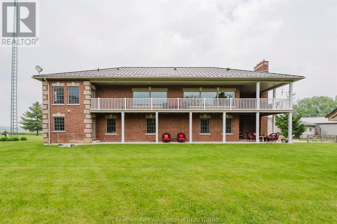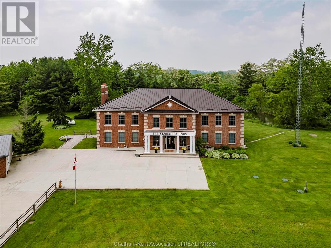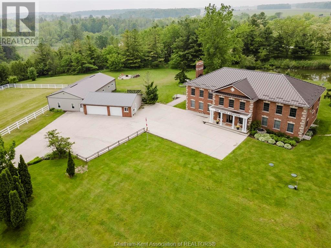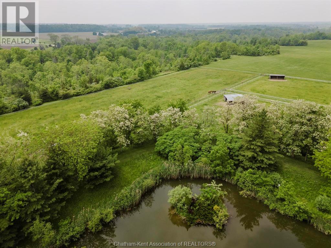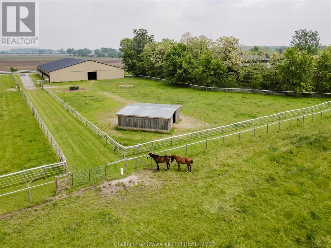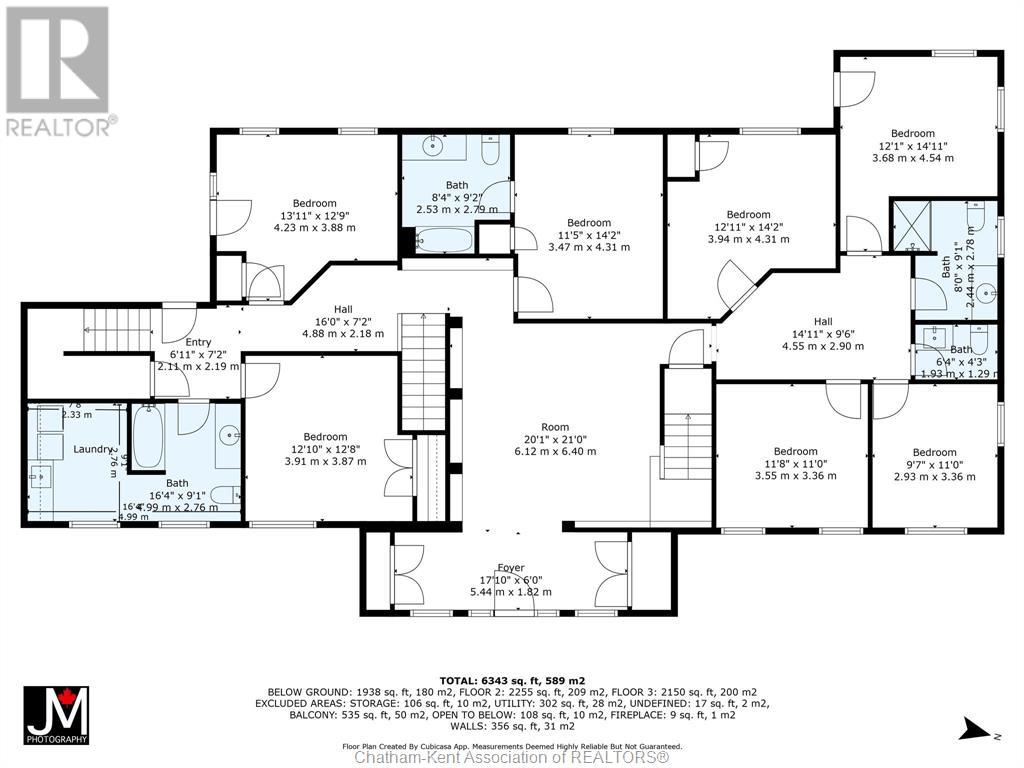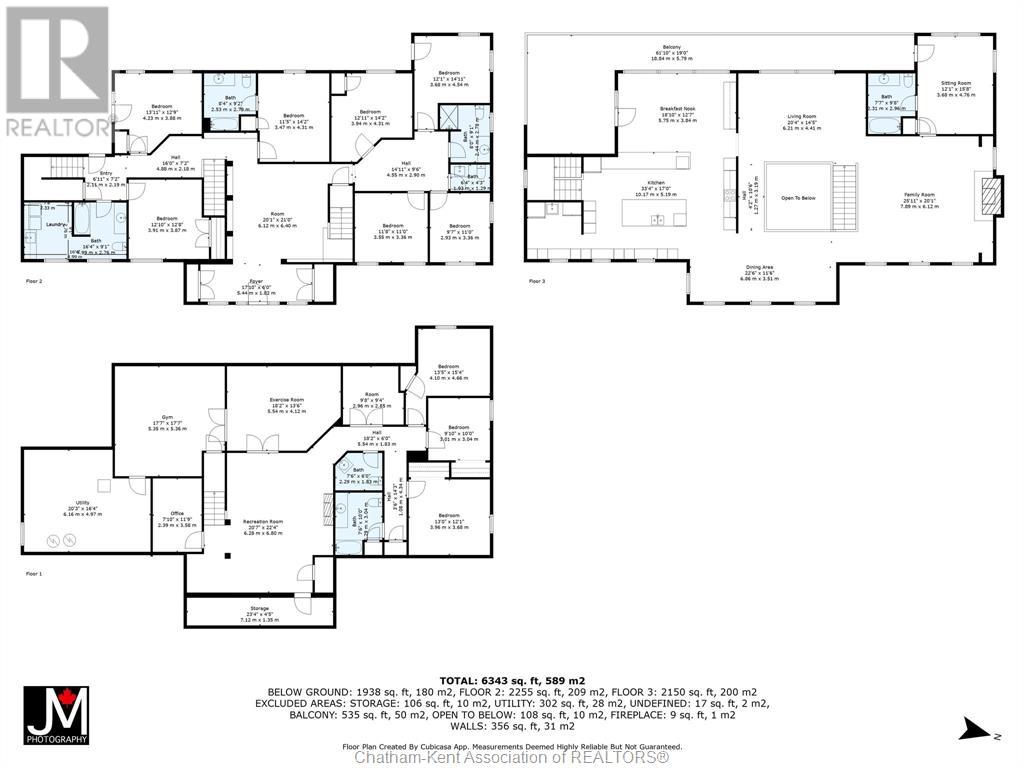22678 Johnston Line Rodney, Ontario N0L 2C0
10 Bedroom 7 Bathroom
Forced Air Acreage Landscaped
$3,500,000
Presenting a rare & exceptional opportunity to acquire a meticulously maintained 55.03-acre countryside retreat. Ideally located just minutes from Highway 401 in West Elgin this facility was built with seclusion & convenience in mind. Currently operating as a thriving wellness retreat, the business is relocating—offering you the chance to reimagine this extraordinary estate’s next chapter. At the heart of the property stands a sprawling 7,500 sq ft residence with 10 spacious bedrooms & 7 bathrooms, designed to host large groups or multi-generational families with ease. The open-concept layout features a stunning chef's dream industrial-style kitchen, complete with a large island, separate butler's kitchen, & bistro-style seating area with access to a panoramic 60' balcony overlooking a tranquil pond & peaceful landscape—perfect for entertaining or running a commercial operation. A cozy fireplace central to the great room creates a warm & welcoming atmosphere for gatherings at the core of the premises. The fully finished lower level offers a private gym, yoga room, gathering room & dedicated office space-catering to both relaxation & productivity. State-of-the-art equestrian facilities are sure to captivate with its 100x150 indoor riding arena, 6-stall horse barn, 3 fenced paddocks, & fully outfitted tack room with attached studio apartment. The grounds also feature trails, offering serene views & the peaceful ambiance that defines this one-of-a-kind estate. Zoned A1 with permitted wellness facility use, the property is primed for continued commercial operation, agricultural ventures with 19 workable acres, or private luxury living. Whether you envision a private sanctuary, a retreat center, or an equestrian training facility, this property delivers unmatched potential in a truly idyllic setting. Don’t miss your chance to own a turnkey acreage combining natural beauty, luxury amenities, & business-ready infrastructure—all within easy reach of major travel routes. (id:53193)
Property Details
| MLS® Number | 25014406 |
| Property Type | Agriculture |
| EquipmentType | Propane Tank |
| FarmType | Hobby Farm |
| Features | Concrete Driveway, Gravel Driveway |
| RentalEquipmentType | Propane Tank |
| Structure | Crop, Equestrian Arena, Workshop |
Building
| BathroomTotal | 7 |
| BedroomsAboveGround | 7 |
| BedroomsBelowGround | 3 |
| BedroomsTotal | 10 |
| ConstructedDate | 2003 |
| ExteriorFinish | Brick |
| FlooringType | Ceramic/porcelain |
| FoundationType | Concrete |
| HalfBathTotal | 2 |
| HeatingFuel | Propane |
| HeatingType | Forced Air |
| StoriesTotal | 2 |
| Type | House |
Parking
| Garage |
Land
| Acreage | Yes |
| LandscapeFeatures | Landscaped |
| Sewer | Septic System |
| SizeIrregular | 55.03 Acres / 55.03 Ac |
| SizeTotalText | 55.03 Acres / 55.03 Ac|10+ Acres |
| ZoningDescription | A1 |
Rooms
| Level | Type | Length | Width | Dimensions |
|---|---|---|---|---|
| Second Level | Dining Room | 22 ft ,6 in | 11 ft ,6 in | 22 ft ,6 in x 11 ft ,6 in |
| Second Level | 4pc Bathroom | 7 ft ,7 in | 9 ft ,8 in | 7 ft ,7 in x 9 ft ,8 in |
| Second Level | Den | 12 ft ,1 in | 15 ft ,8 in | 12 ft ,1 in x 15 ft ,8 in |
| Second Level | Living Room/fireplace | 25 ft ,11 in | 20 ft ,1 in | 25 ft ,11 in x 20 ft ,1 in |
| Second Level | Sunroom | 20 ft ,4 in | 14 ft ,5 in | 20 ft ,4 in x 14 ft ,5 in |
| Second Level | Eating Area | 18 ft ,10 in | 12 ft ,7 in | 18 ft ,10 in x 12 ft ,7 in |
| Second Level | Kitchen | 33 ft ,4 in | 17 ft | 33 ft ,4 in x 17 ft |
| Lower Level | 2pc Bathroom | 7 ft ,6 in | 6 ft | 7 ft ,6 in x 6 ft |
| Lower Level | 4pc Bathroom | 7 ft ,6 in | 10 ft | 7 ft ,6 in x 10 ft |
| Lower Level | Bedroom | 13 ft | 12 ft ,1 in | 13 ft x 12 ft ,1 in |
| Lower Level | Bedroom | 9 ft ,10 in | 10 ft | 9 ft ,10 in x 10 ft |
| Lower Level | Bedroom | 13 ft ,5 in | 15 ft ,4 in | 13 ft ,5 in x 15 ft ,4 in |
| Lower Level | Den | 9 ft ,8 in | 9 ft ,4 in | 9 ft ,8 in x 9 ft ,4 in |
| Lower Level | Utility Room | 20 ft ,3 in | 16 ft ,4 in | 20 ft ,3 in x 16 ft ,4 in |
| Lower Level | Recreation Room | 17 ft ,7 in | 17 ft ,7 in | 17 ft ,7 in x 17 ft ,7 in |
| Lower Level | Recreation Room | 18 ft ,2 in | 13 ft ,6 in | 18 ft ,2 in x 13 ft ,6 in |
| Lower Level | Cold Room | 23 ft ,4 in | 4 ft ,5 in | 23 ft ,4 in x 4 ft ,5 in |
| Lower Level | Games Room | 20 ft ,7 in | 22 ft ,4 in | 20 ft ,7 in x 22 ft ,4 in |
| Lower Level | Office | 7 ft ,10 in | 11 ft ,9 in | 7 ft ,10 in x 11 ft ,9 in |
| Main Level | 4pc Bathroom | 16 ft ,4 in | 9 ft ,1 in | 16 ft ,4 in x 9 ft ,1 in |
| Main Level | Bedroom | 12 ft ,10 in | 12 ft ,8 in | 12 ft ,10 in x 12 ft ,8 in |
| Main Level | Bedroom | 1 ft ,11 in | 12 ft ,9 in | 1 ft ,11 in x 12 ft ,9 in |
| Main Level | 4pc Ensuite Bath | 8 ft ,4 in | 9 ft ,2 in | 8 ft ,4 in x 9 ft ,2 in |
| Main Level | Bedroom | 11 ft ,5 in | 14 ft ,2 in | 11 ft ,5 in x 14 ft ,2 in |
| Main Level | Bedroom | 11 ft ,8 in | 11 ft | 11 ft ,8 in x 11 ft |
| Main Level | Bedroom | 9 ft ,7 in | 11 ft | 9 ft ,7 in x 11 ft |
| Main Level | 2pc Bathroom | 6 ft ,4 in | 4 ft ,3 in | 6 ft ,4 in x 4 ft ,3 in |
| Main Level | 3pc Bathroom | 8 ft | 9 ft ,1 in | 8 ft x 9 ft ,1 in |
| Main Level | Bedroom | 12 ft ,1 in | 14 ft ,11 in | 12 ft ,1 in x 14 ft ,11 in |
| Main Level | Bedroom | 12 ft ,11 in | 14 ft ,2 in | 12 ft ,11 in x 14 ft ,2 in |
| Main Level | Recreation Room | 20 ft ,1 in | 21 ft | 20 ft ,1 in x 21 ft |
| Main Level | Foyer | 17 ft ,10 in | 6 ft | 17 ft ,10 in x 6 ft |
https://www.realtor.ca/real-estate/28444363/22678-johnston-line-rodney
Interested?
Contact us for more information
Connie Toth
Sales Person
Campbell Chatham-Kent Realty Ltd. Brokerage
199 Chatham St N.
Blenheim, Ontario N0P 1A0
199 Chatham St N.
Blenheim, Ontario N0P 1A0
Karna Toth
Sales Person
Campbell Chatham-Kent Realty Ltd. Brokerage
199 Chatham St N.
Blenheim, Ontario N0P 1A0
199 Chatham St N.
Blenheim, Ontario N0P 1A0

