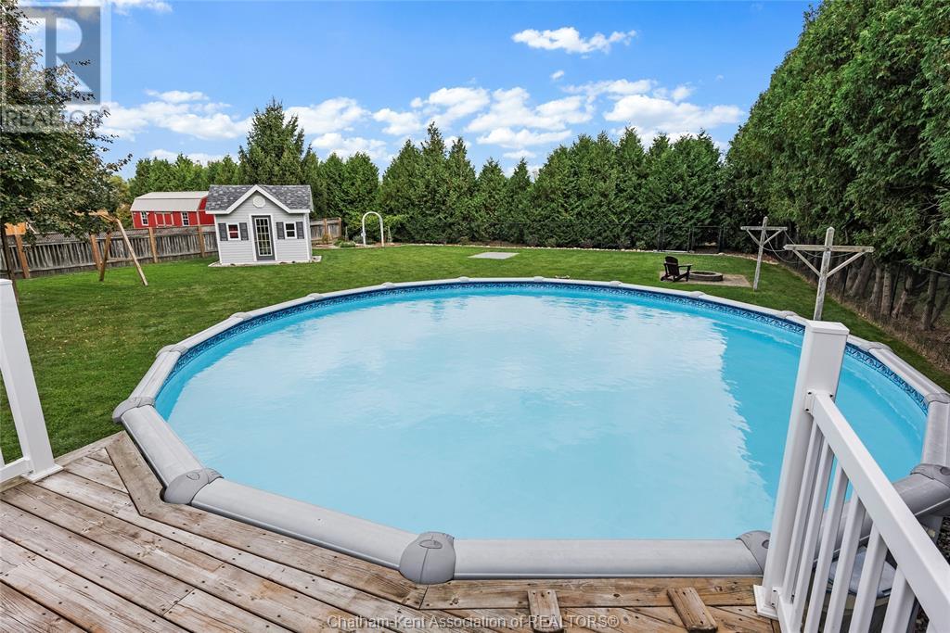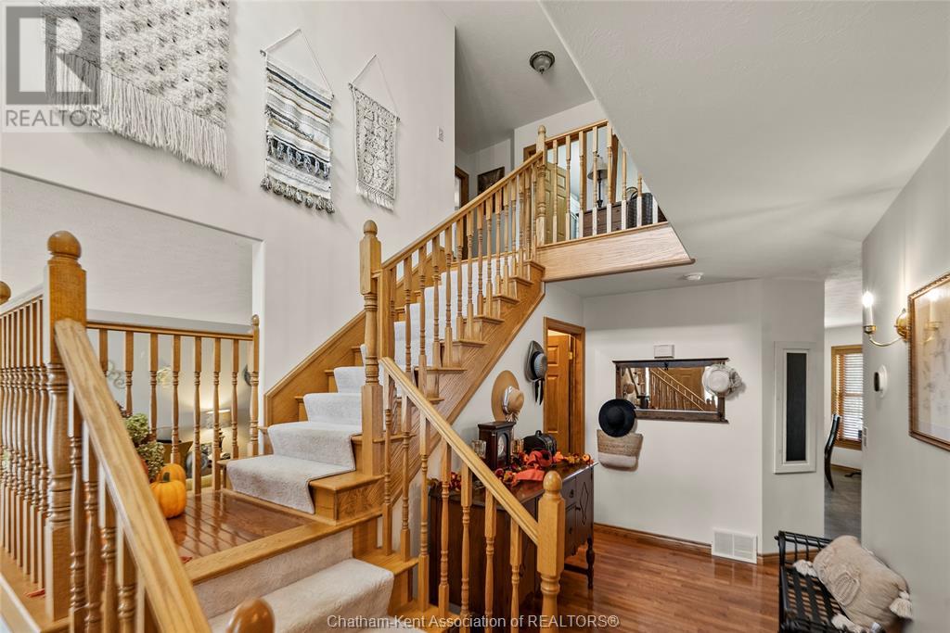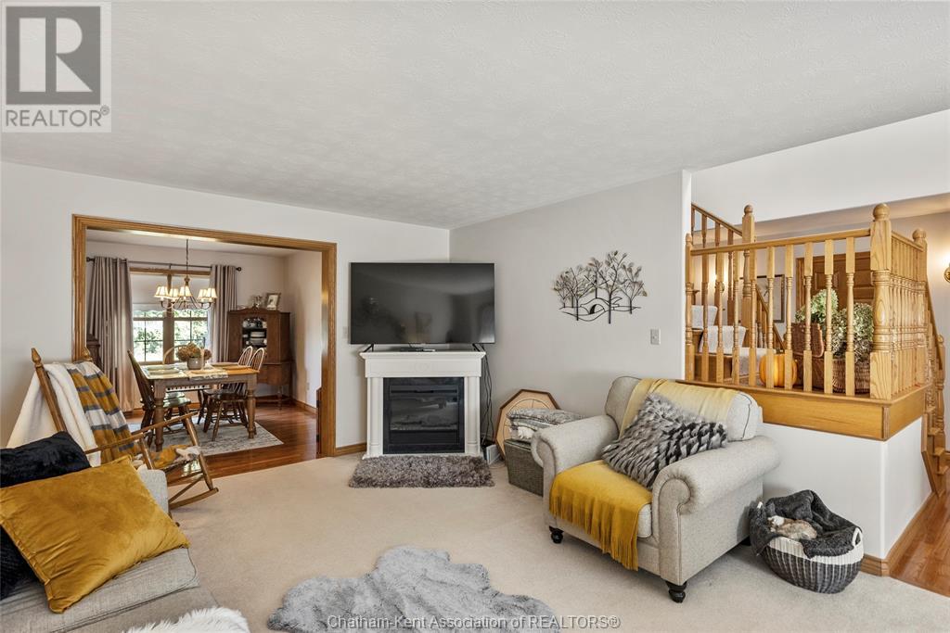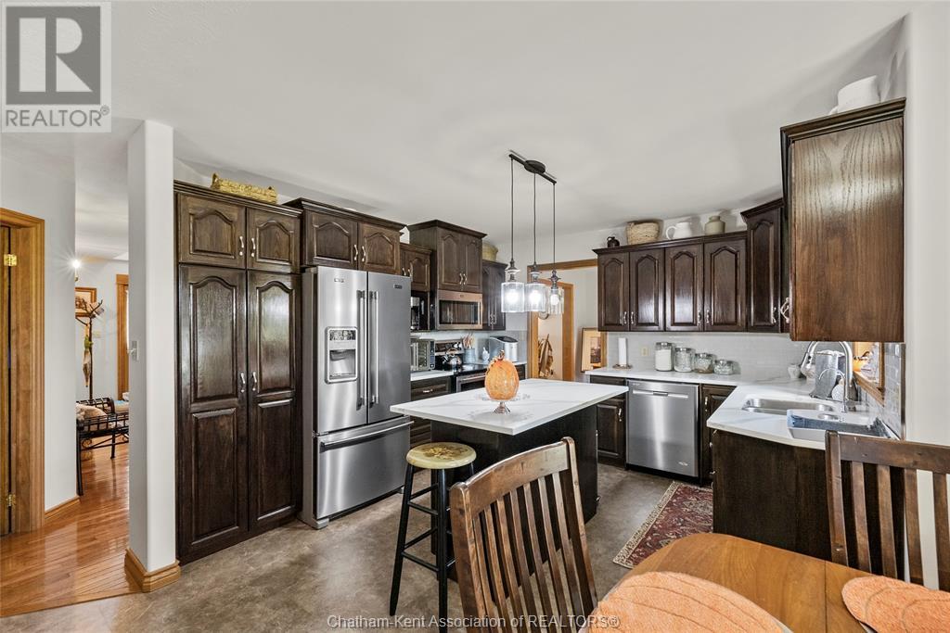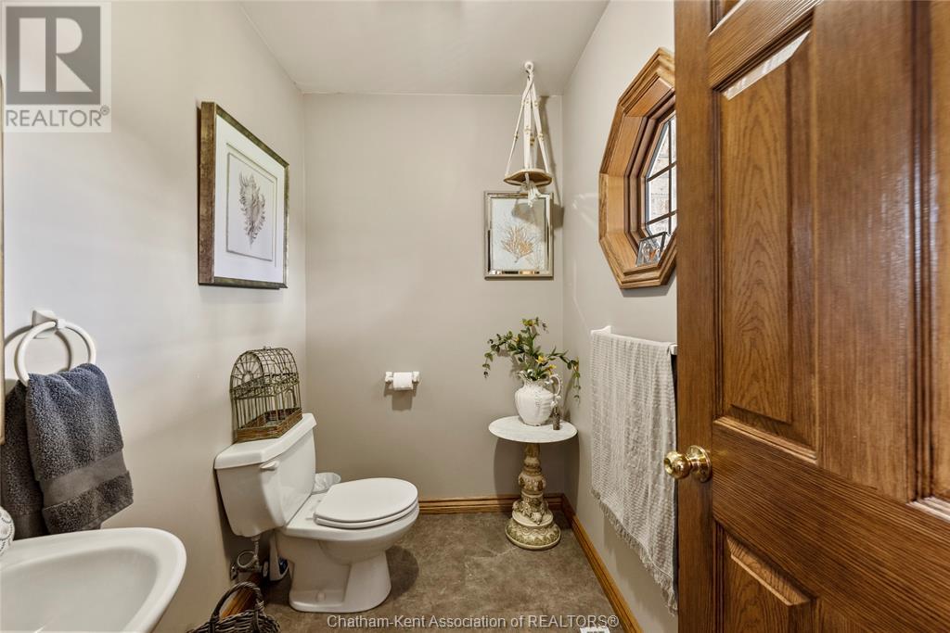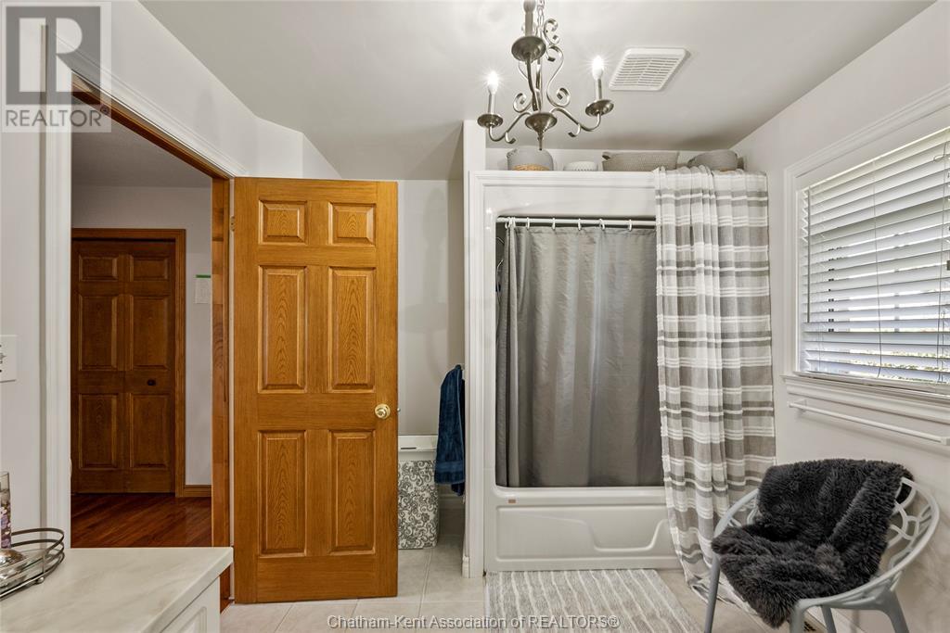22745 Creek Road Chatham, Ontario N7M 0L3
3 Bedroom 3 Bathroom 2383 sqft
Fireplace On Ground Pool Fully Air Conditioned Forced Air, Furnace
$775,000
Pride of ownership is evident in this meticulously maintained 1-owner home, nestled in a peaceful setting with no rear neighbours. This stunning 2-storey home features large rooms throughout, offering almost 2400 square feet of living space. Step inside to find a beautiful oak staircase, a large living room, formal dining room & eat-in kitchen with patio doors leading to the amazing backyard. On the second level you'll find 3 large bedrooms, including a massive primary bedroom with Whirpool bathtub & large walk in closet. The basement is finished with a family room, 3 piece bathroom, plenty of storage and separate entry to the garage. Step outside onto the composite deck, with outdoor gazebo, above-ground pool (pump replaced in 2024) & shed for extra storage. Additional features/updates include roof (2009 with 40 year shingles), Furnace (2022), Gas Hookups for BBQ & Outdoor Fire pit, 200 AMP Electrical service, Double car garage with electric car charger and so much more! (id:53193)
Property Details
| MLS® Number | 24024055 |
| Property Type | Single Family |
| Features | Gravel Driveway |
| PoolType | On Ground Pool |
Building
| BathroomTotal | 3 |
| BedroomsAboveGround | 3 |
| BedroomsTotal | 3 |
| Appliances | Dishwasher, Dryer, Microwave Range Hood Combo, Refrigerator, Stove, Washer |
| ConstructedDate | 1996 |
| CoolingType | Fully Air Conditioned |
| ExteriorFinish | Aluminum/vinyl, Brick |
| FireplaceFuel | Gas,gas |
| FireplacePresent | Yes |
| FireplaceType | Insert,insert |
| FlooringType | Carpeted, Hardwood, Laminate |
| FoundationType | Block |
| HalfBathTotal | 1 |
| HeatingFuel | Natural Gas |
| HeatingType | Forced Air, Furnace |
| StoriesTotal | 2 |
| SizeInterior | 2383 Sqft |
| TotalFinishedArea | 2383 Sqft |
| Type | House |
Parking
| Garage |
Land
| Acreage | No |
| Sewer | Septic System |
| SizeIrregular | 87.29x230.89 |
| SizeTotalText | 87.29x230.89|under 1/2 Acre |
| ZoningDescription | Rr |
Rooms
| Level | Type | Length | Width | Dimensions |
|---|---|---|---|---|
| Second Level | Storage | 6 ft | 11 ft | 6 ft x 11 ft |
| Second Level | 4pc Bathroom | Measurements not available | ||
| Second Level | Bedroom | 13 ft | 13 ft | 13 ft x 13 ft |
| Second Level | Bedroom | 12 ft | 14 ft | 12 ft x 14 ft |
| Second Level | Primary Bedroom | 17 ft | 20 ft | 17 ft x 20 ft |
| Basement | Utility Room | 12 ft ,6 in | 24 ft | 12 ft ,6 in x 24 ft |
| Basement | Other | 11 ft | 12 ft | 11 ft x 12 ft |
| Basement | 3pc Bathroom | Measurements not available | ||
| Basement | Recreation Room | 21 ft | 13 ft ,6 in | 21 ft x 13 ft ,6 in |
| Main Level | 2pc Bathroom | Measurements not available | ||
| Main Level | Family Room/fireplace | 12 ft | 17 ft ,5 in | 12 ft x 17 ft ,5 in |
| Main Level | Dining Room | 12 ft | 10 ft ,9 in | 12 ft x 10 ft ,9 in |
| Main Level | Dining Nook | 8 ft | 8 ft | 8 ft x 8 ft |
| Main Level | Kitchen | 12 ft | 12 ft ,6 in | 12 ft x 12 ft ,6 in |
| Main Level | Laundry Room | 6 ft | 10 ft | 6 ft x 10 ft |
| Main Level | Foyer | 6 ft | 12 ft | 6 ft x 12 ft |
https://www.realtor.ca/real-estate/27516932/22745-creek-road-chatham
Interested?
Contact us for more information
Katherine Rankin
Broker
Royal LePage Peifer Realty Brokerage
425 Mcnaughton Ave W.
Chatham, Ontario N7L 4K4
425 Mcnaughton Ave W.
Chatham, Ontario N7L 4K4






