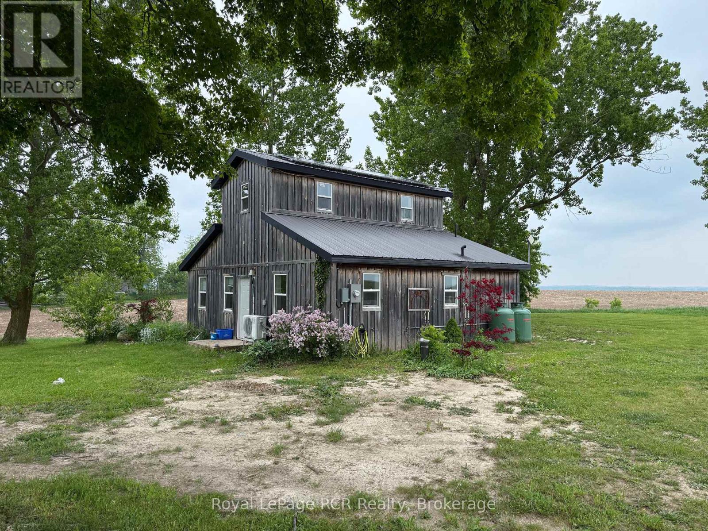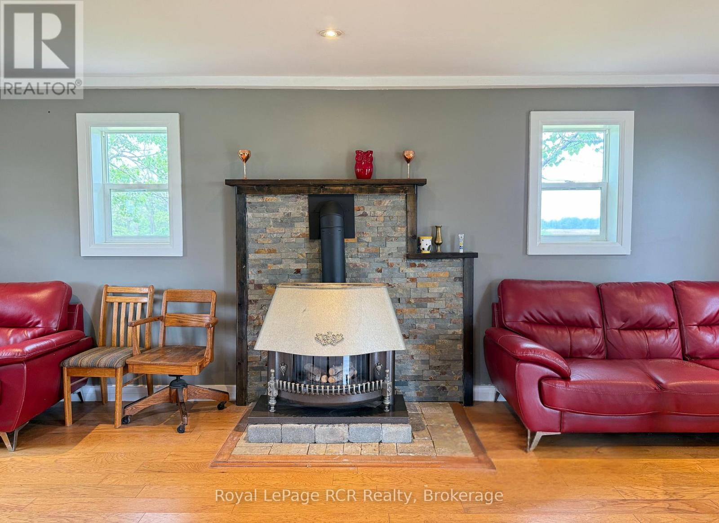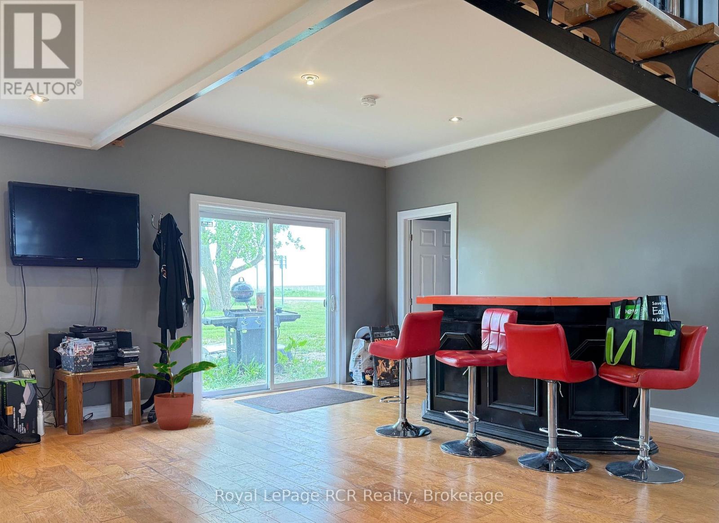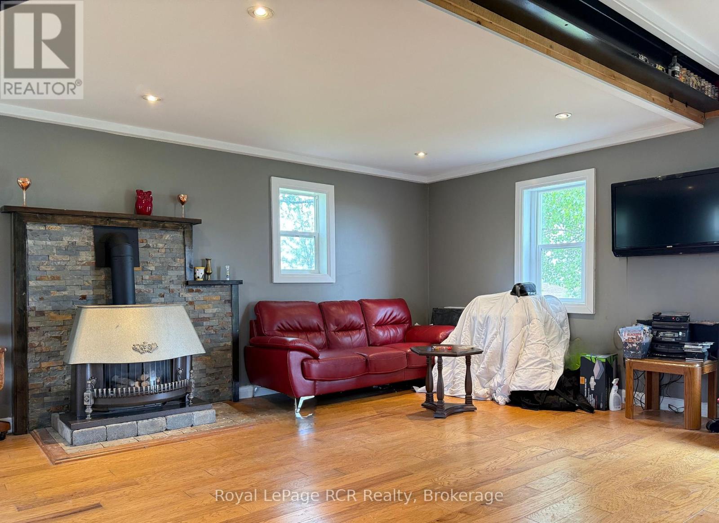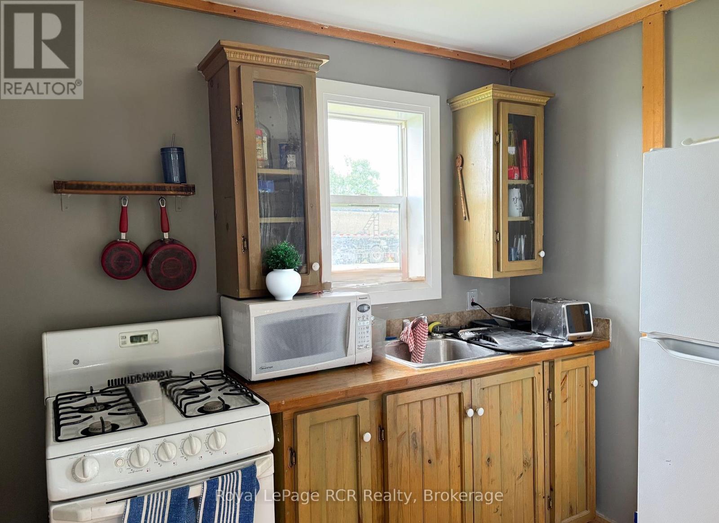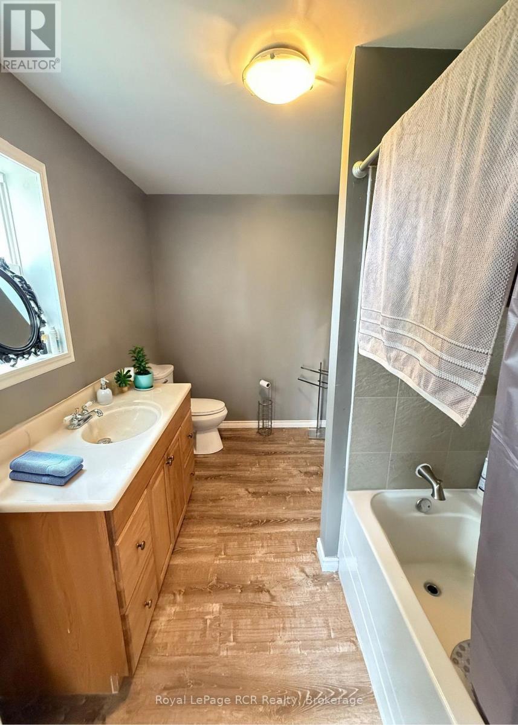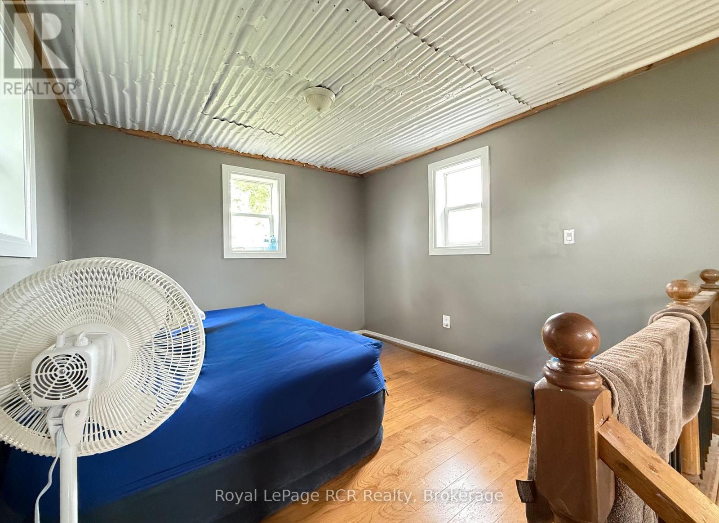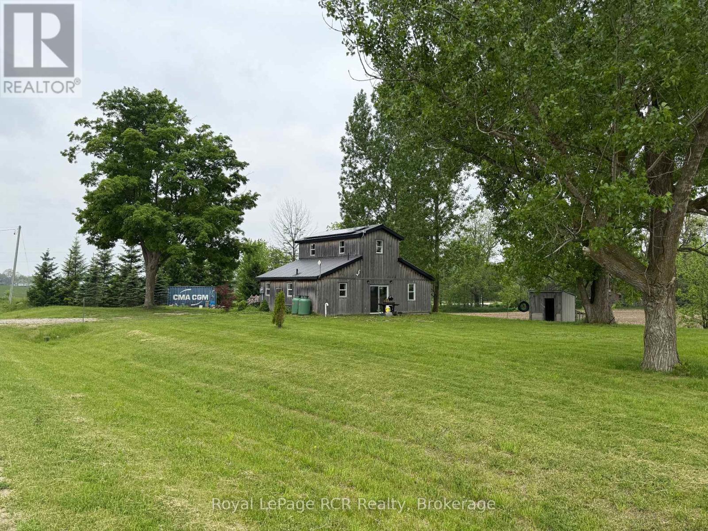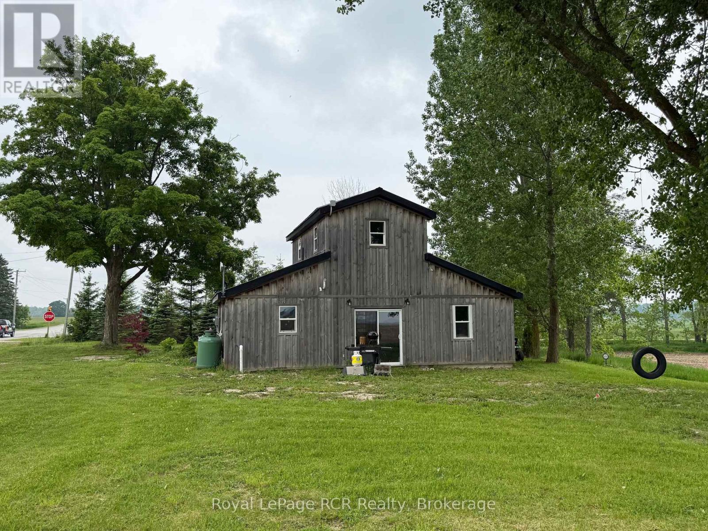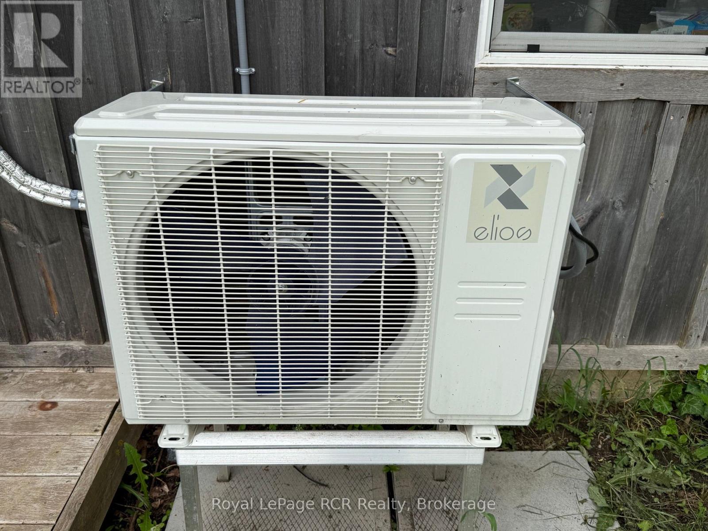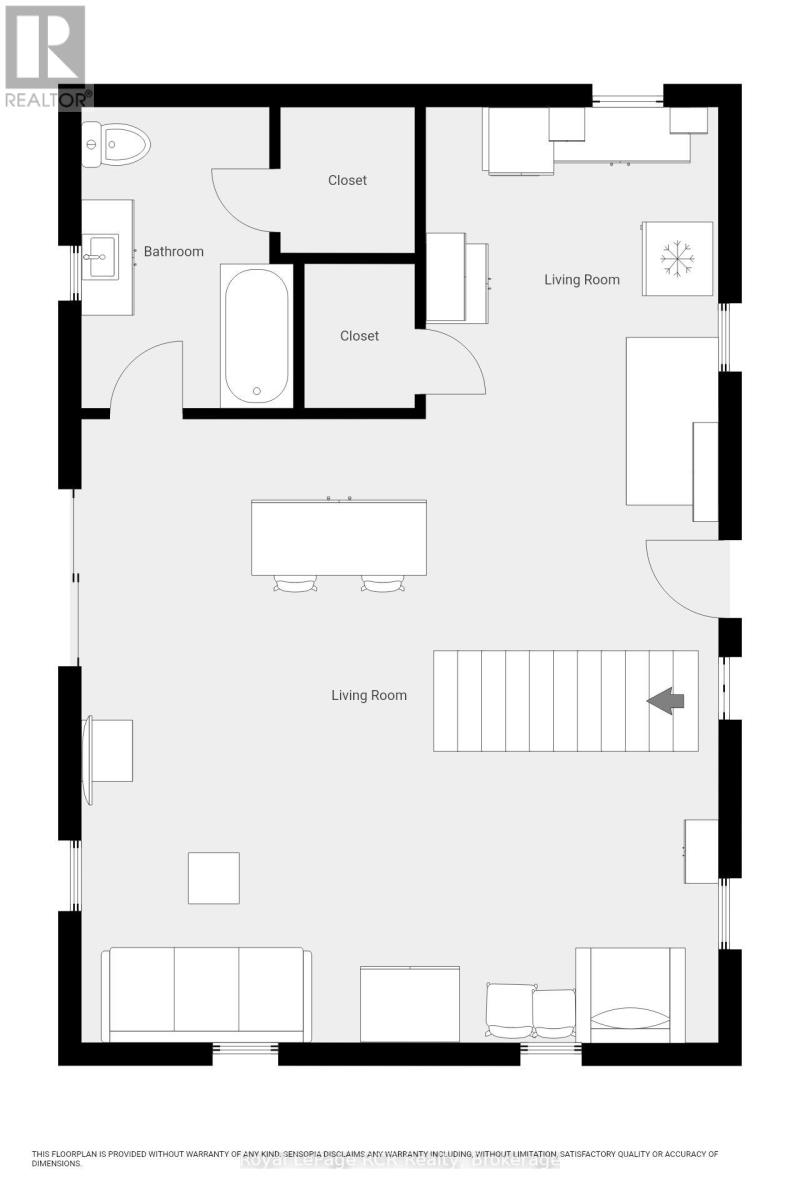228 Bruce Road 40 Arran-Elderslie, Ontario N0H 1L0
1 Bedroom 1 Bathroom 700 - 1100 sqft
Fireplace Central Air Conditioning Heat Pump
$325,000
Nestled on a spacious and secluded lot, this 1.5-storey custom-built home offers a perfect blend of comfort, efficiency and country charm. Built on a concrete slab, this cozy home features a brand-new heat pump for year-round heating and cooling, complemented by a cozy propane fireplace that adds warmth and ambiance to the inviting living space. Inside is open concept with the room centred around the fireplace. The dining room patio doors open to the peaceful natural surroundings and long country views. Upstairs, a charming loft-style bedroom offers a cozy retreat with a view of the main living area below. Practical exterior finishes include natural wood siding and a durable steel roof. Built for those looking to embrace a more rural lifestyle at an affordable price. There's even a chicken coop ready for your flock, and the large sea can provides ample storage for tools, equipment, or recreational gear. Whether you're seeking a weekend escape or a minimalist, sustainable way of life, this thoughtfully designed country home delivers comfort, privacy, and character in equal measure. (id:53193)
Property Details
| MLS® Number | X12207503 |
| Property Type | Single Family |
| Community Name | Arran-Elderslie |
| ParkingSpaceTotal | 4 |
Building
| BathroomTotal | 1 |
| BedroomsAboveGround | 1 |
| BedroomsTotal | 1 |
| Amenities | Fireplace(s) |
| Appliances | Stove, Refrigerator |
| ConstructionStyleAttachment | Detached |
| CoolingType | Central Air Conditioning |
| ExteriorFinish | Wood |
| FireplacePresent | Yes |
| FlooringType | Hardwood |
| FoundationType | Slab |
| HeatingFuel | Propane |
| HeatingType | Heat Pump |
| StoriesTotal | 2 |
| SizeInterior | 700 - 1100 Sqft |
| Type | House |
Parking
| No Garage |
Land
| Acreage | No |
| Sewer | Holding Tank |
| SizeDepth | 130 Ft ,1 In |
| SizeFrontage | 215 Ft ,7 In |
| SizeIrregular | 215.6 X 130.1 Ft |
| SizeTotalText | 215.6 X 130.1 Ft|1/2 - 1.99 Acres |
| ZoningDescription | Os1 |
Rooms
| Level | Type | Length | Width | Dimensions |
|---|---|---|---|---|
| Second Level | Loft | 3.3528 m | 3.302 m | 3.3528 m x 3.302 m |
| Main Level | Kitchen | 3.1242 m | 3.2766 m | 3.1242 m x 3.2766 m |
| Main Level | Living Room | 7.0104 m | 4.1402 m | 7.0104 m x 4.1402 m |
| Main Level | Dining Room | 3.8354 m | 2.6162 m | 3.8354 m x 2.6162 m |
| Main Level | Bedroom | 2.1336 m | 1.651 m | 2.1336 m x 1.651 m |
| Main Level | Bathroom | Measurements not available |
https://www.realtor.ca/real-estate/28440135/228-bruce-road-40-arran-elderslie-arran-elderslie
Interested?
Contact us for more information
Matt Hutten
Broker
Royal LePage Rcr Realty
820 10th St W
Owen Sound, N4K 3S1
820 10th St W
Owen Sound, N4K 3S1

