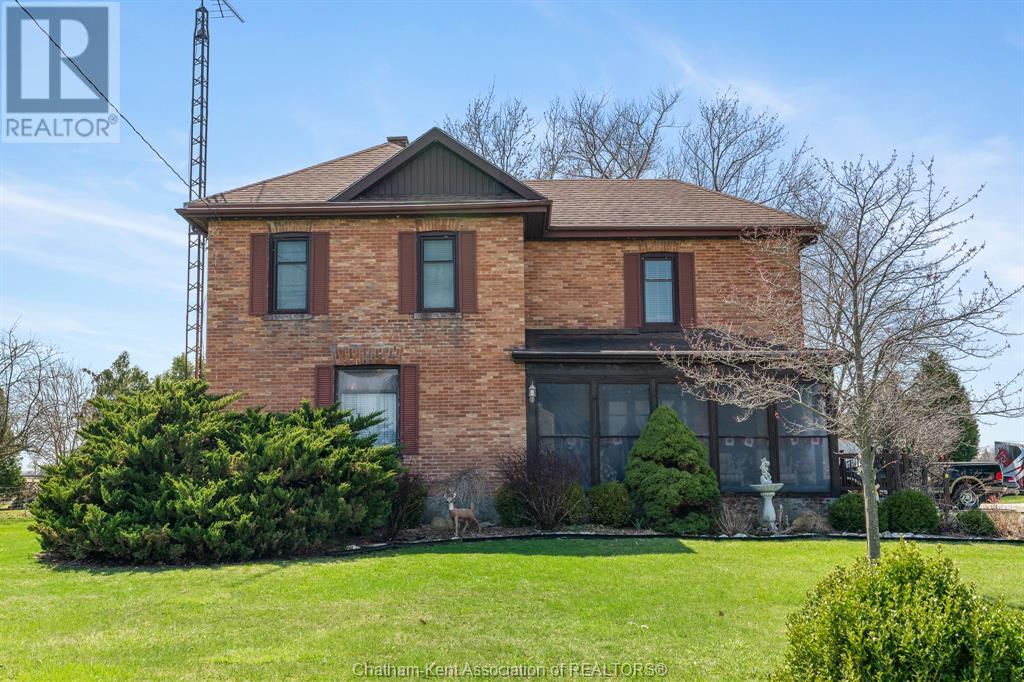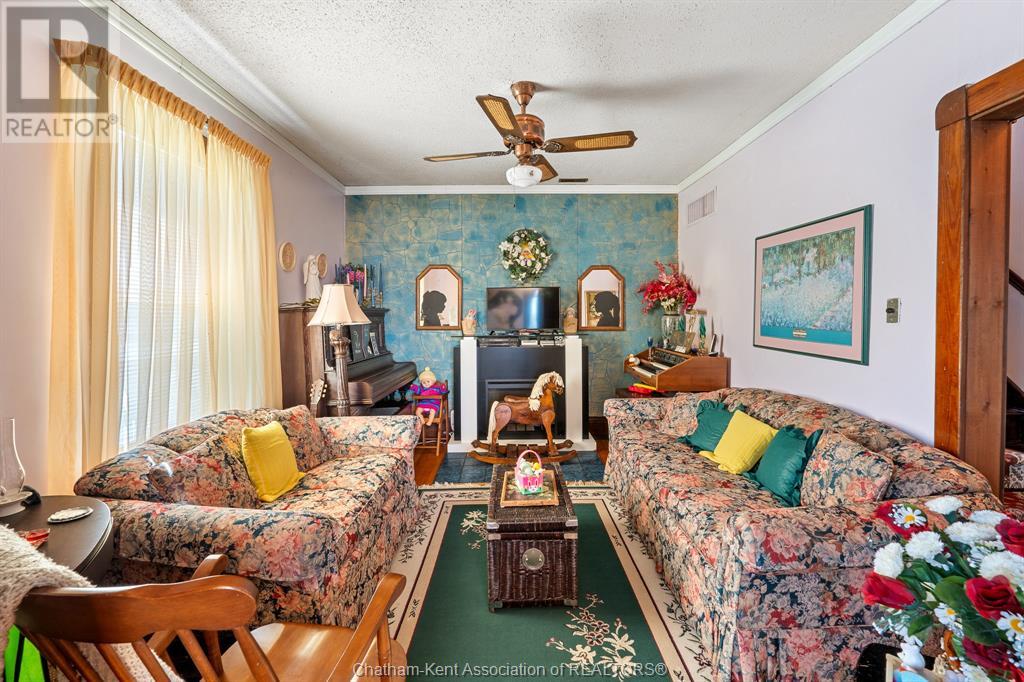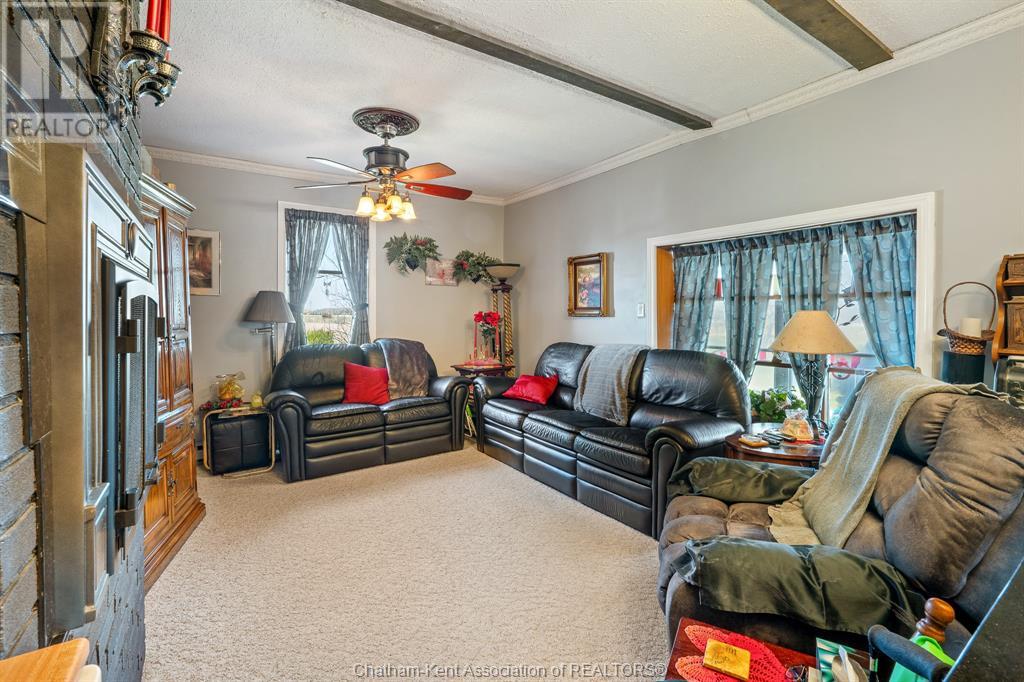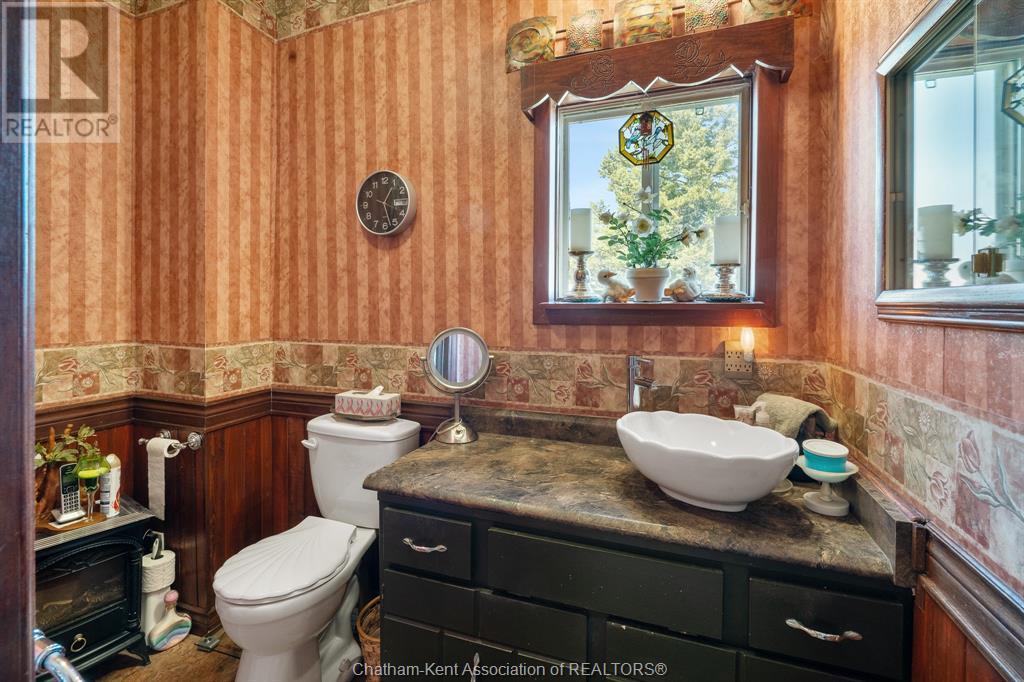22912 Merlin Road Merlin, Ontario N0P 1W0
4 Bedroom 1 Bathroom
Fireplace Forced Air, Furnace Landscaped
$599,900
Step into timeless charm with this fully brick, double-brick farmhouse sitting on just under an acre of land. This 4-bedroom, 1-bath home boasts incredible character throughout—from soaring baseboards to large windows that flood the space with natural light. The heart of the home features a cozy kitchen with a gas fireplace, perfect for gathering. All bedrooms are generously sized, offering ample closet space, while the primary bedroom includes a cedar-lined walk-in closet with potential for a mini ensuite. Enjoy the convenience of an attached 1.5 car garage and abundant storage throughout. Updates include: furnace (2014), roof and windows (2005), and complete electrical and plumbing overhaul in the 1990s. Sold as is, where is, this charming country property is a rare opportunity to restore and make your own. (id:53193)
Property Details
| MLS® Number | 25008917 |
| Property Type | Single Family |
Building
| BathroomTotal | 1 |
| BedroomsAboveGround | 4 |
| BedroomsTotal | 4 |
| Appliances | Window Air Conditioner |
| ConstructedDate | 1890 |
| ConstructionStyleAttachment | Detached |
| ExteriorFinish | Brick |
| FireplaceFuel | Gas |
| FireplacePresent | Yes |
| FireplaceType | Insert |
| FlooringType | Carpeted, Hardwood, Cushion/lino/vinyl |
| FoundationType | Block |
| HeatingFuel | Natural Gas |
| HeatingType | Forced Air, Furnace |
| StoriesTotal | 2 |
| Type | House |
Parking
| Garage |
Land
| Acreage | No |
| FenceType | Fence |
| LandscapeFeatures | Landscaped |
| Sewer | Septic System |
| SizeIrregular | 167.65x200.78 |
| SizeTotalText | 167.65x200.78|1/2 - 1 Acre |
| ZoningDescription | A1 |
Rooms
| Level | Type | Length | Width | Dimensions |
|---|---|---|---|---|
| Second Level | Primary Bedroom | 15 ft | 14 ft | 15 ft x 14 ft |
| Second Level | Bedroom | 13 ft | 12 ft | 13 ft x 12 ft |
| Second Level | Bedroom | 10 ft | 11 ft | 10 ft x 11 ft |
| Second Level | Bedroom | 11 ft | 11 ft | 11 ft x 11 ft |
| Basement | Utility Room | Measurements not available | ||
| Main Level | Laundry Room | 10 ft | 9 ft | 10 ft x 9 ft |
| Main Level | 4pc Bathroom | 5 ft | 9 ft | 5 ft x 9 ft |
| Main Level | Living Room | 10 ft | 11 ft | 10 ft x 11 ft |
| Main Level | Dining Room | 12 ft | 13 ft | 12 ft x 13 ft |
| Main Level | Kitchen | 12 ft | 20 ft | 12 ft x 20 ft |
https://www.realtor.ca/real-estate/28196677/22912-merlin-road-merlin
Interested?
Contact us for more information
Jackie Patterson
Broker
Gagner & Associates Excel Realty Services Inc. (Blenheim)
63 Talbot St. W.
Blenheim, Ontario N0P 1A0
63 Talbot St. W.
Blenheim, Ontario N0P 1A0

































