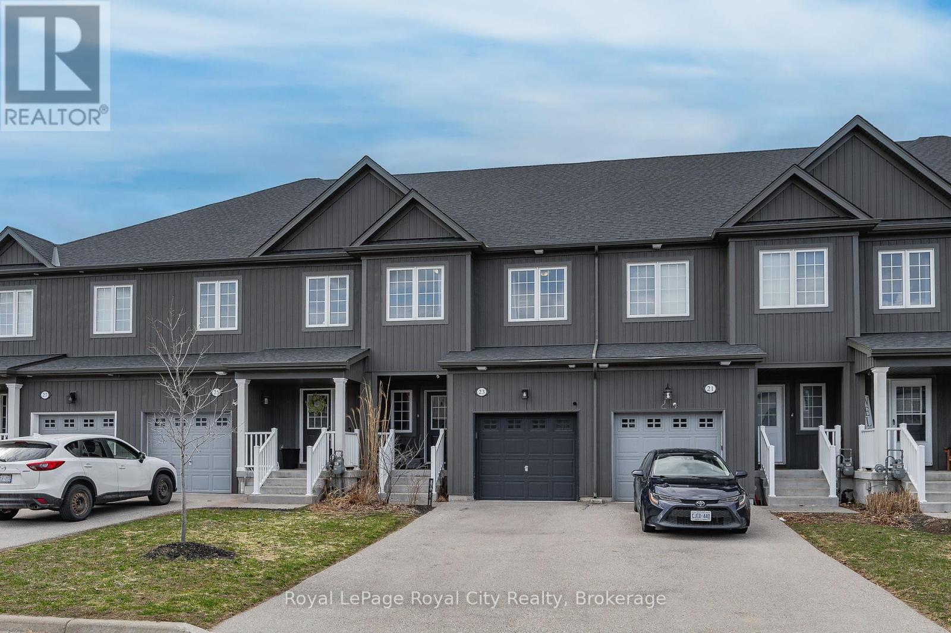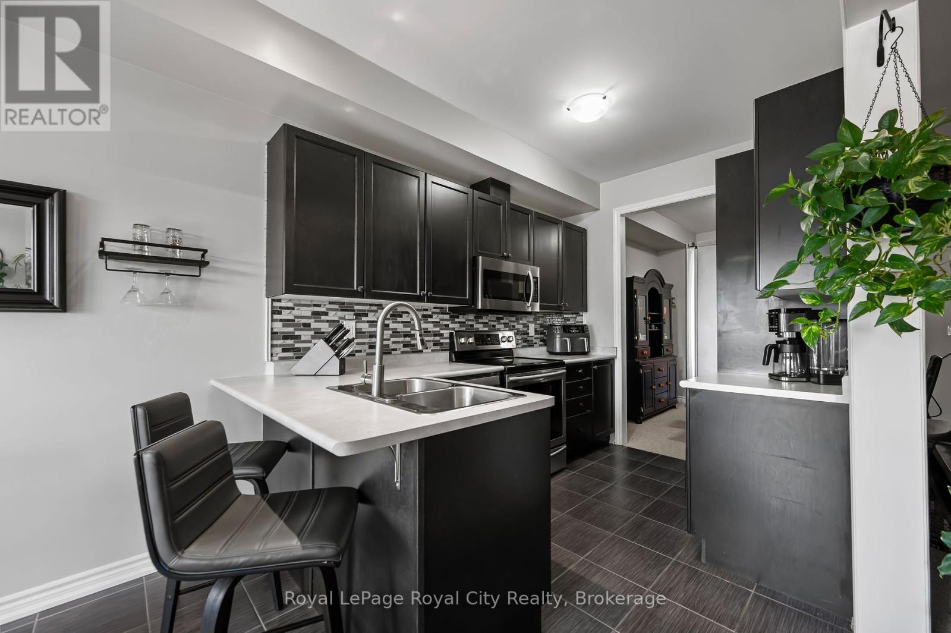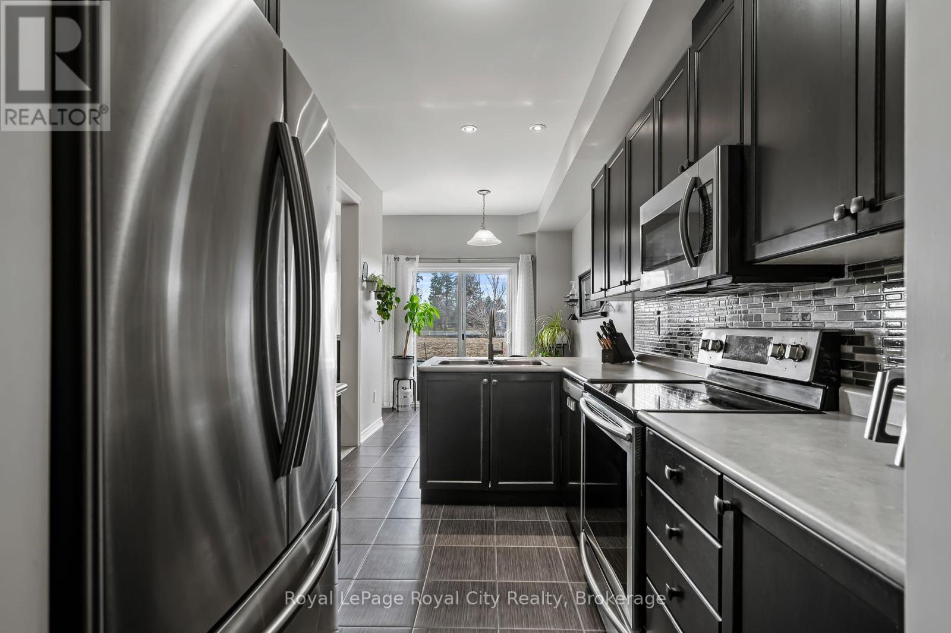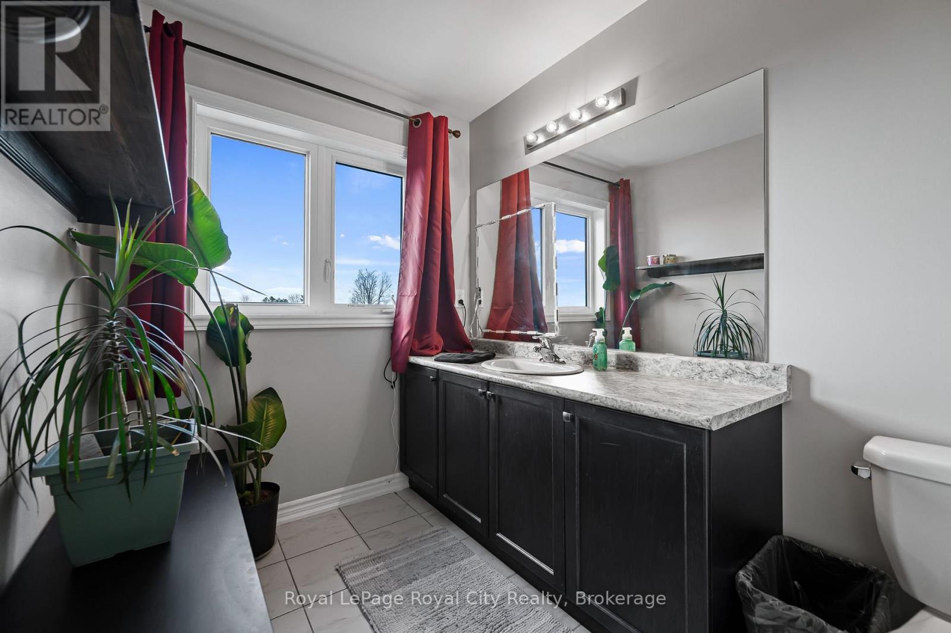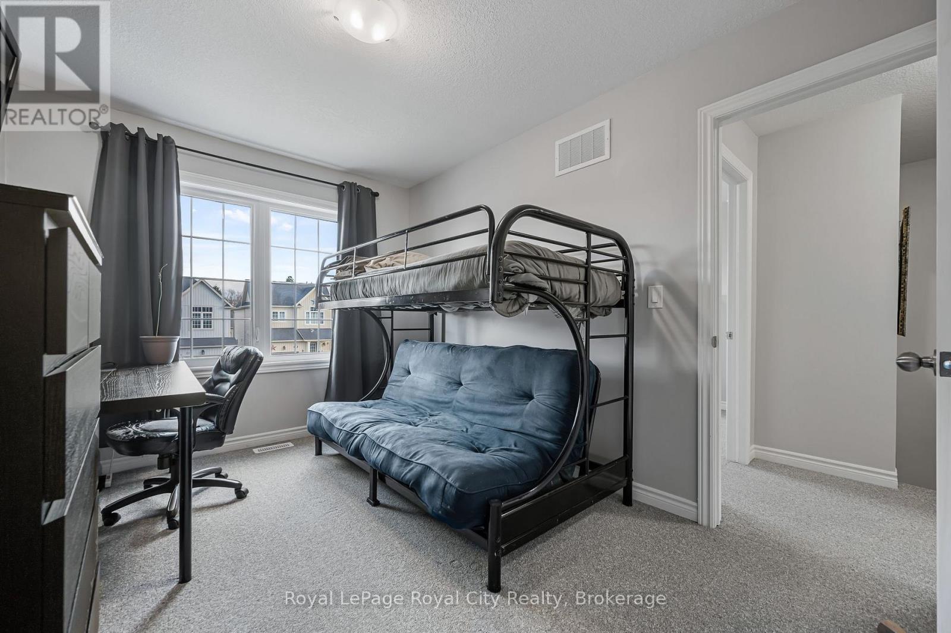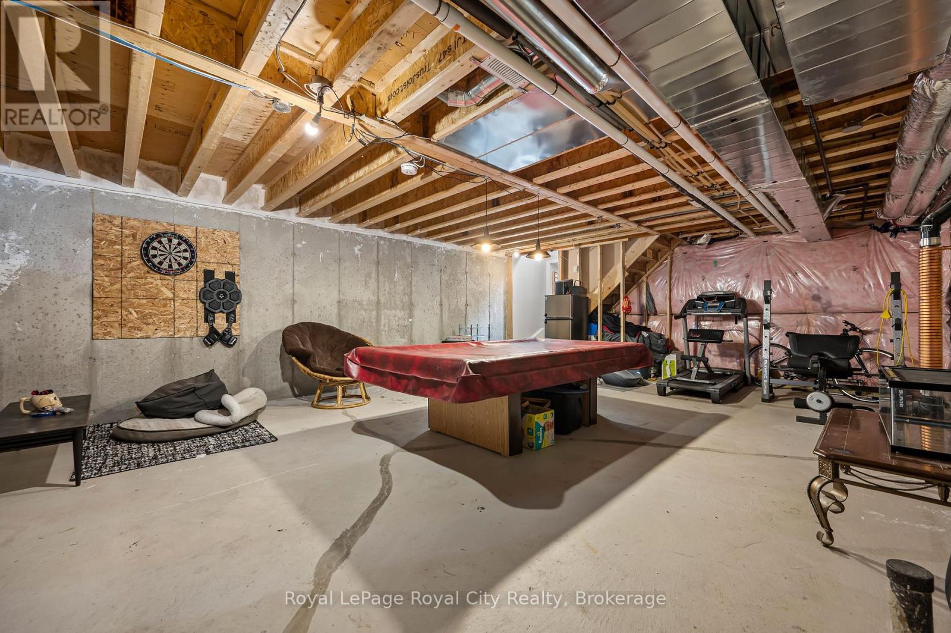23 Courtney Street Centre Wellington, Ontario N1M 0C9
3 Bedroom 3 Bathroom 1500 - 2000 sqft
Central Air Conditioning Forced Air
$674,900
Looking for that perfect place to call home? Look no further. This well-kept 3-bedroom, 2.5-bathroom home, built in 2018, has been loved by its original owner and is ready for you to move right in. Located in a quiet, family-friendly neighborhood, this home offers the perfect mix of modern living, privacy, and potential. Step inside and you're greeted by a bright, spacious, functional entryway with stylish tile flooring and your main floor powder room. The main floor features a welcoming open concept layout, perfect for both everyday living and entertaining. The kitchen is a standout with its dark cabinetry, stainless steel appliances, stylish backsplash, and a large island for prep, casual dining, or breakfast on the go. There is a large dining area with more than enough space for all your family gatherings. You have direct access to your fully fenced yard and a natural gas BBQ hookup for those summer BBQs that are just around the corner. Upstairs, you'll find three comfortable bedrooms and two full bathrooms. The master bedroom has a spacious 3-piece ensuite and double walk-in closets. There is also a 4-piece family bathroom for the family and any overnight guests. The unfinished basement offers even more space to make your own, complete with a 3-piece rough-in for any future bathroom needs as well as more than enough space for a rec room, bedroom, or home office for any work-from-home professionals. One of the best features? This home backs onto open farm fields, meaning you'll enjoy no rear neighbours and peaceful views right from your backyard. Whether you're sipping coffee on the patio or watching the sunset, this space is something special. You also get a 1-car garage, and you're just a short walk to a nearby park with schools, shops, and other everyday amenities close by. If you're looking for a clean, modern home with room to grow and a little extra privacy, this could be the one. Don't miss this opportunity to call this house your home! (id:53193)
Property Details
| MLS® Number | X12080974 |
| Property Type | Single Family |
| Community Name | Fergus |
| AmenitiesNearBy | Park, Schools, Place Of Worship |
| EquipmentType | Water Heater |
| Features | Sump Pump |
| ParkingSpaceTotal | 3 |
| RentalEquipmentType | Water Heater |
| Structure | Deck, Porch, Shed |
Building
| BathroomTotal | 3 |
| BedroomsAboveGround | 3 |
| BedroomsTotal | 3 |
| Appliances | Garage Door Opener Remote(s), Water Heater, Water Softener, Dishwasher, Dryer, Microwave, Hood Fan, Stove, Washer, Refrigerator |
| BasementDevelopment | Unfinished |
| BasementType | Full (unfinished) |
| ConstructionStyleAttachment | Attached |
| CoolingType | Central Air Conditioning |
| ExteriorFinish | Vinyl Siding |
| FoundationType | Poured Concrete |
| HalfBathTotal | 1 |
| HeatingFuel | Natural Gas |
| HeatingType | Forced Air |
| StoriesTotal | 2 |
| SizeInterior | 1500 - 2000 Sqft |
| Type | Row / Townhouse |
| UtilityWater | Municipal Water |
Parking
| Attached Garage | |
| Garage |
Land
| Acreage | No |
| FenceType | Fenced Yard |
| LandAmenities | Park, Schools, Place Of Worship |
| Sewer | Sanitary Sewer |
| SizeDepth | 114 Ft ,10 In |
| SizeFrontage | 19 Ft ,8 In |
| SizeIrregular | 19.7 X 114.9 Ft |
| SizeTotalText | 19.7 X 114.9 Ft |
| ZoningDescription | R3 |
https://www.realtor.ca/real-estate/28163322/23-courtney-street-centre-wellington-fergus-fergus
Interested?
Contact us for more information
Jeff Dodd
Salesperson
Royal LePage Royal City Realty
30 Edinburgh Road North
Guelph, Ontario N1H 7J1
30 Edinburgh Road North
Guelph, Ontario N1H 7J1
Cathy Dodd
Salesperson
Royal LePage Royal City Realty
30 Edinburgh Road North
Guelph, Ontario N1H 7J1
30 Edinburgh Road North
Guelph, Ontario N1H 7J1

