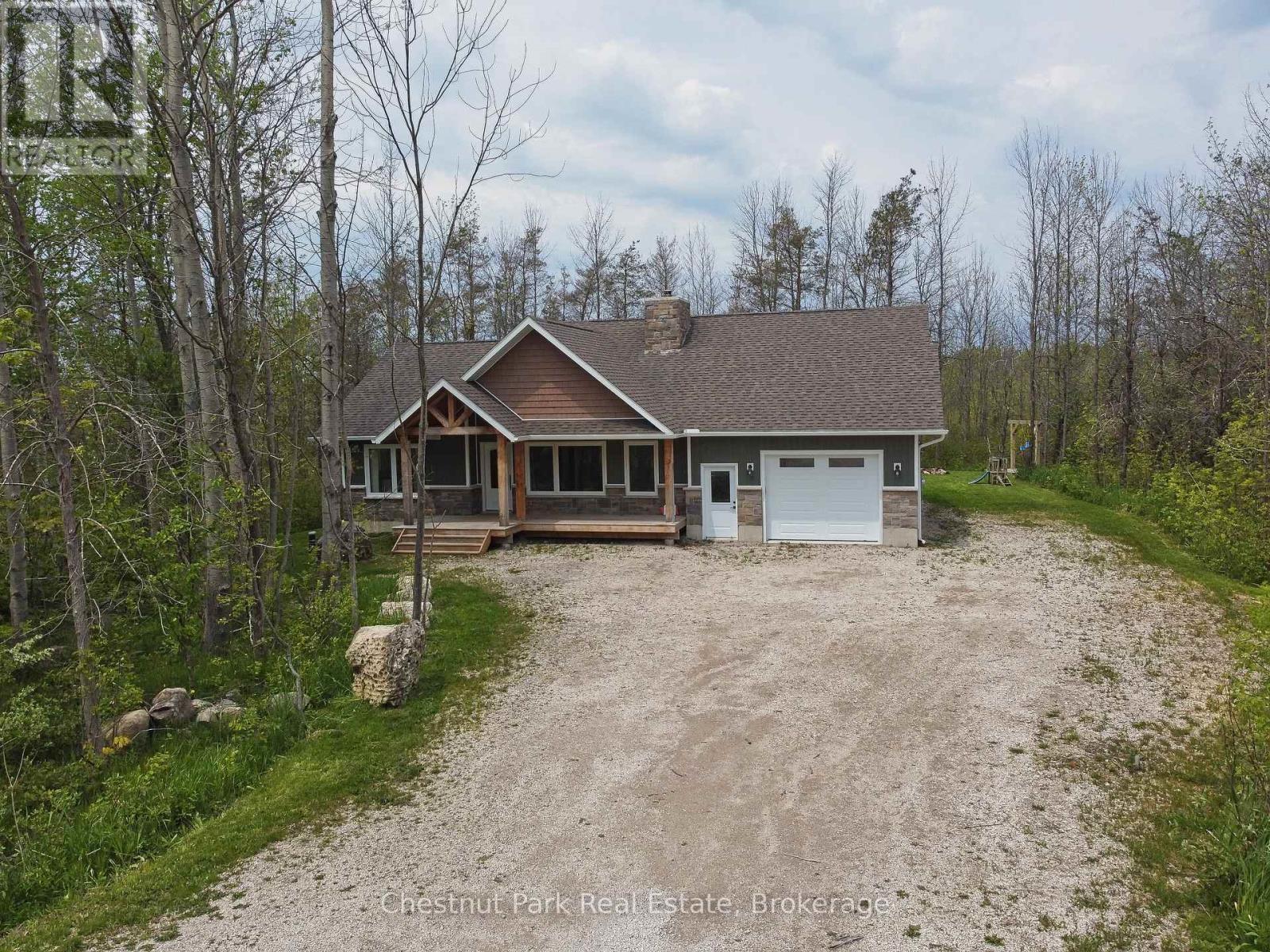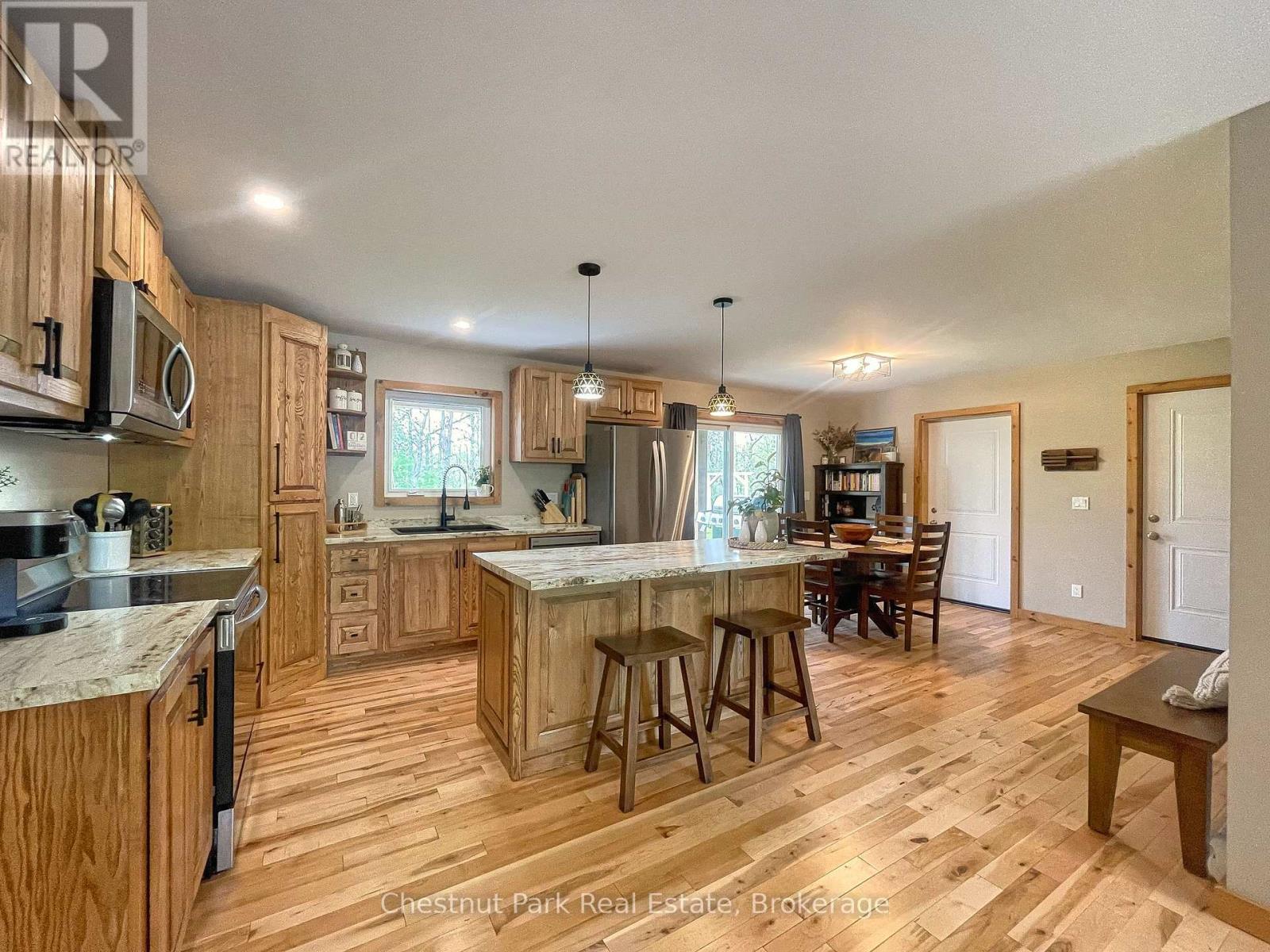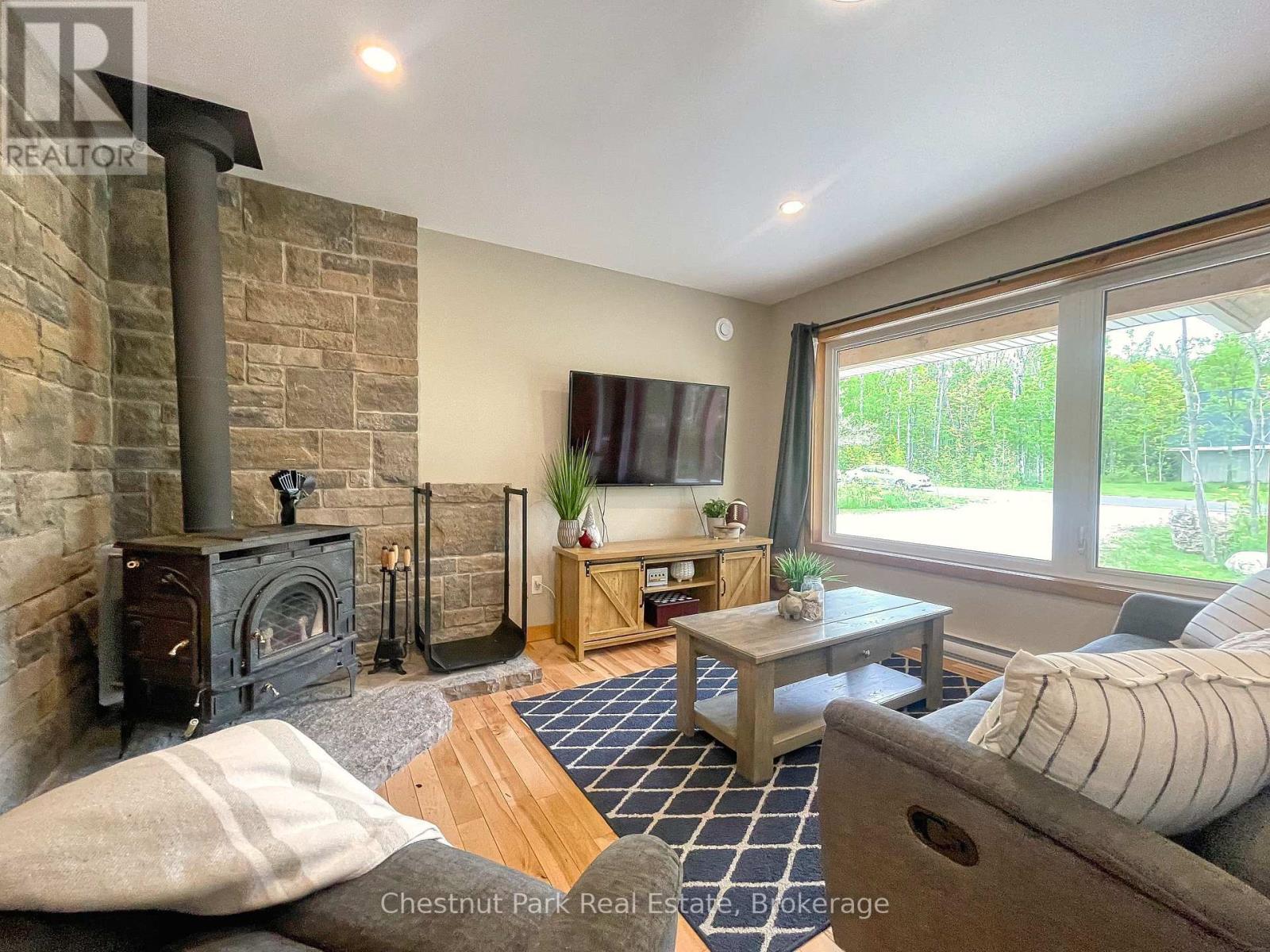23 Maple Drive Northern Bruce Peninsula, Ontario N0H 1Z0
2 Bedroom 1 Bathroom 700 - 1100 sqft
Bungalow Fireplace Air Exchanger Baseboard Heaters
$569,900
Welcome to 23 Maple Drive, Northern Bruce Peninsula. Nestled in the quiet and friendly Miller Lake community, this charming 2-bedroom bungalow offers a peaceful retreat surrounded by nature. Set on a private, well-treed lot, the home features a warm and inviting interior with hardwood floors throughout, custom wood cabinetry and solid hardwood doors that showcase quality craftsmanship. The functional layout includes a bright and cozy living area, a 4-piece bathroom and an attached garage for added convenience. Step outside to enjoy the spacious deck, perfect for entertaining or relaxing, along with a covered storage area for all your outdoor gear. Whether you're looking for a year round residence or a seasonal escape, this property offers the ideal blend of comfort, privacy, and cottage country charm. (id:53193)
Property Details
| MLS® Number | X12188904 |
| Property Type | Single Family |
| Community Name | Northern Bruce Peninsula |
| Features | Level, Carpet Free, Sump Pump |
| ParkingSpaceTotal | 6 |
| Structure | Deck, Porch |
Building
| BathroomTotal | 1 |
| BedroomsAboveGround | 2 |
| BedroomsTotal | 2 |
| Age | 0 To 5 Years |
| Amenities | Fireplace(s) |
| Appliances | Garage Door Opener Remote(s), Water Heater, Water Treatment, Microwave, Stove, Refrigerator |
| ArchitecturalStyle | Bungalow |
| BasementType | Crawl Space |
| ConstructionStatus | Insulation Upgraded |
| ConstructionStyleAttachment | Detached |
| CoolingType | Air Exchanger |
| ExteriorFinish | Stone, Vinyl Siding |
| FireplacePresent | Yes |
| FireplaceTotal | 1 |
| FoundationType | Poured Concrete |
| HeatingFuel | Electric |
| HeatingType | Baseboard Heaters |
| StoriesTotal | 1 |
| SizeInterior | 700 - 1100 Sqft |
| Type | House |
| UtilityWater | Drilled Well |
Parking
| Attached Garage | |
| Garage |
Land
| AccessType | Public Road |
| Acreage | No |
| Sewer | Septic System |
| SizeDepth | 150 Ft |
| SizeFrontage | 100 Ft |
| SizeIrregular | 100 X 150 Ft |
| SizeTotalText | 100 X 150 Ft|under 1/2 Acre |
| SoilType | Clay |
| ZoningDescription | R2 |
Rooms
| Level | Type | Length | Width | Dimensions |
|---|---|---|---|---|
| Main Level | Laundry Room | 3.98 m | 2.09 m | 3.98 m x 2.09 m |
| Main Level | Kitchen | 4.11 m | 6.75 m | 4.11 m x 6.75 m |
| Main Level | Bedroom | 3.12 m | 3.05 m | 3.12 m x 3.05 m |
| Main Level | Living Room | 4.03 m | 4.59 m | 4.03 m x 4.59 m |
| Main Level | Bedroom | 3.78 m | 2.86 m | 3.78 m x 2.86 m |
Utilities
| Electricity | Installed |
| Wireless | Available |
| Electricity Connected | Connected |
| Telephone | Connected |
Interested?
Contact us for more information
Gary Taylor
Broker
Chestnut Park Real Estate
551 Berford St.
Wiarton, Ontario N0H 2T0
551 Berford St.
Wiarton, Ontario N0H 2T0
Blane Johnson
Salesperson
Chestnut Park Real Estate
551 Berford St.
Wiarton, Ontario N0H 2T0
551 Berford St.
Wiarton, Ontario N0H 2T0
























