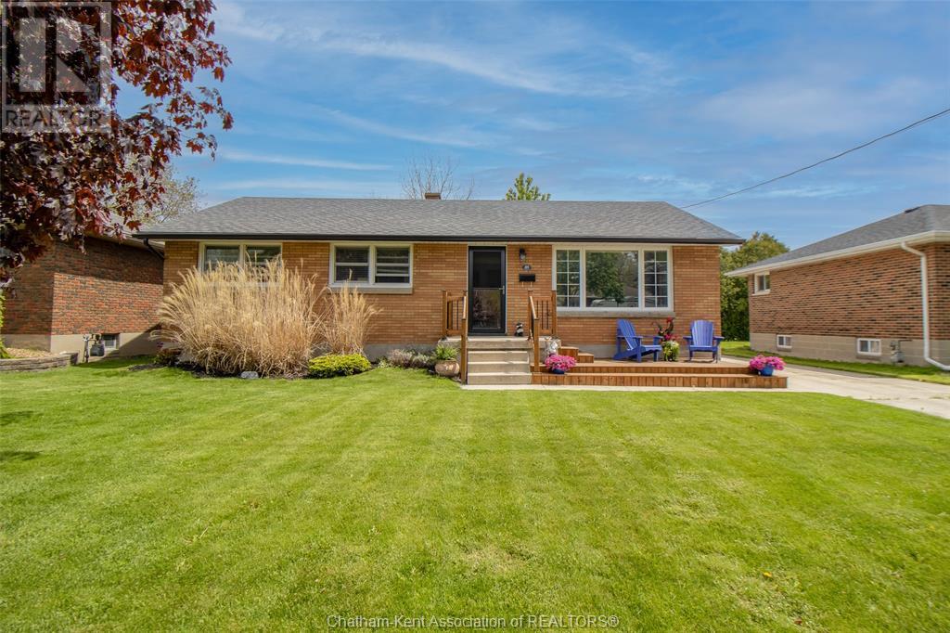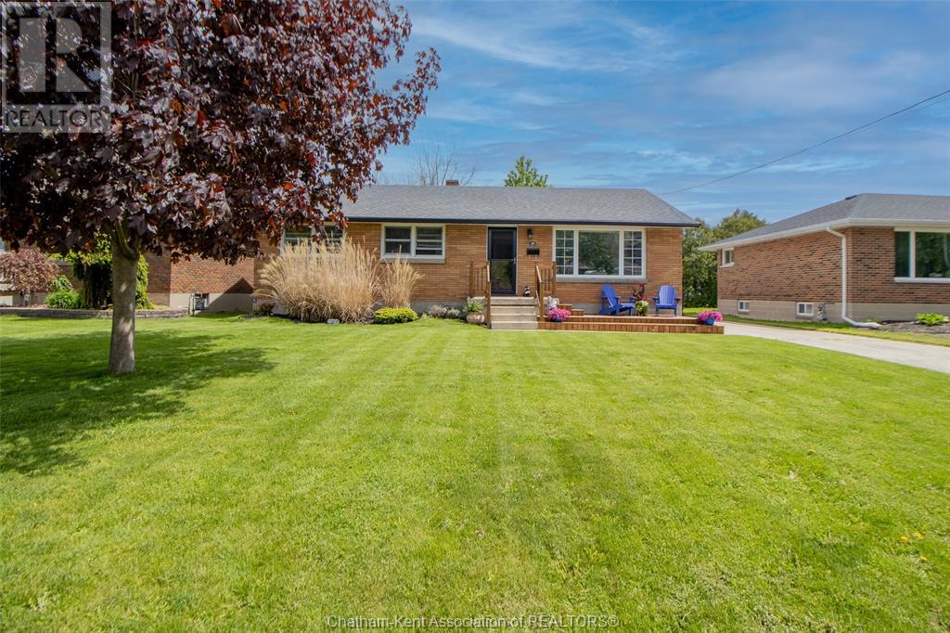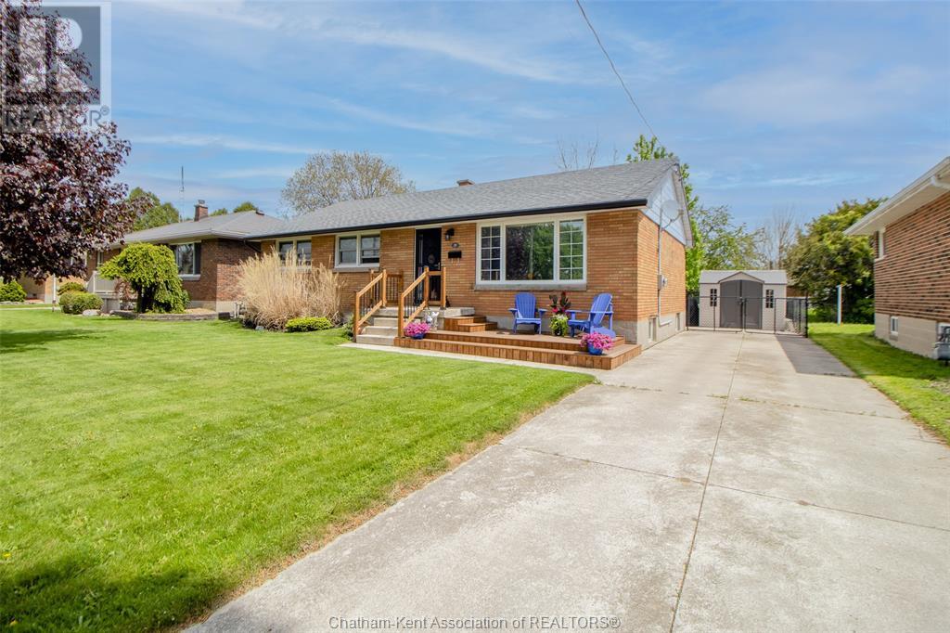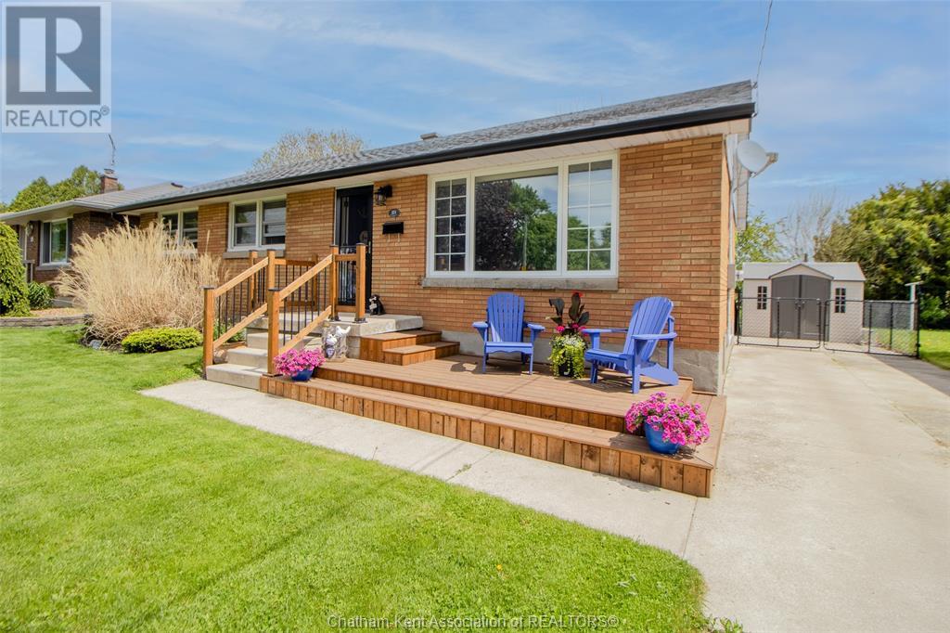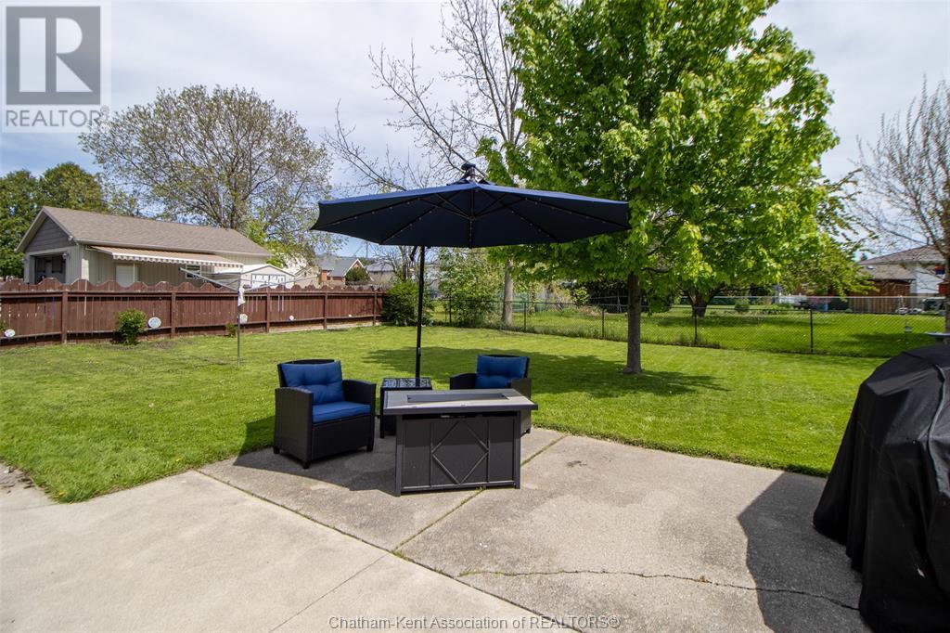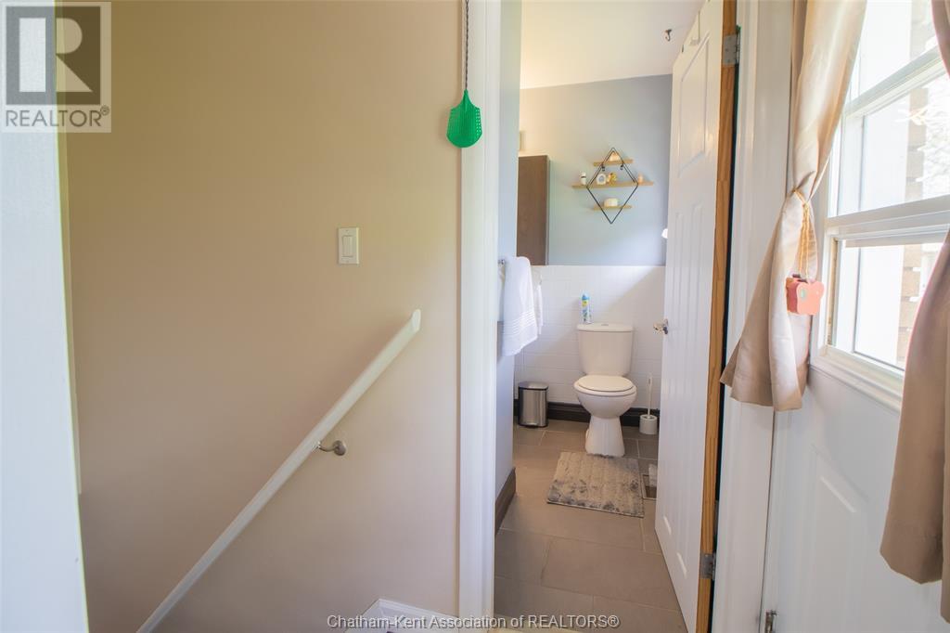23 Peter Street Chatham, Ontario N7M 5B2
3 Bedroom 1 Bathroom
Ranch Forced Air, Furnace Landscaped
$419,900
Curb appeal plus on this solid brick rancher. Main floor is very bright and offers a generous living room, eat-in kitchen with loads of cabinets. Full basement with an L-shaped family room. The main floor offers hardwood flooring throughout living room, hall and bedrooms. Nicely landscaped fenced yard for those with children or pets. Upgrades include: all main floor has LED lighting, furnace/central air is was replaced in 2024. Hot water tank is 1 year old and owned. Front entrance deck and screen door was replaced in 2024, taps in bathroom and kitchen were replaced. Gas budget runs $74/MO. Very clean home. Just move in. Owners are giving up home ownership. Call now for your showing. (id:53193)
Property Details
| MLS® Number | 25011995 |
| Property Type | Single Family |
| Features | Concrete Driveway, Single Driveway |
Building
| BathroomTotal | 1 |
| BedroomsAboveGround | 3 |
| BedroomsTotal | 3 |
| Appliances | Dishwasher, Dryer, Freezer, Refrigerator, Stove, Washer |
| ArchitecturalStyle | Ranch |
| ConstructedDate | 1958 |
| ConstructionStyleAttachment | Detached |
| ExteriorFinish | Aluminum/vinyl |
| FlooringType | Carpeted, Hardwood, Cushion/lino/vinyl |
| FoundationType | Block |
| HeatingFuel | Natural Gas |
| HeatingType | Forced Air, Furnace |
| StoriesTotal | 1 |
| Type | House |
Land
| Acreage | No |
| FenceType | Fence |
| LandscapeFeatures | Landscaped |
| SizeIrregular | 59 X 110.84 / 0 Ac |
| SizeTotalText | 59 X 110.84 / 0 Ac|under 1/4 Acre |
| ZoningDescription | Res |
Rooms
| Level | Type | Length | Width | Dimensions |
|---|---|---|---|---|
| Lower Level | Laundry Room | Measurements not available | ||
| Lower Level | Family Room | 23 ft ,2 in | 21 ft ,2 in | 23 ft ,2 in x 21 ft ,2 in |
| Main Level | 4pc Bathroom | Measurements not available | ||
| Main Level | Bedroom | 10 ft ,7 in | 10 ft ,2 in | 10 ft ,7 in x 10 ft ,2 in |
| Main Level | Bedroom | 11 ft | 12 ft ,10 in | 11 ft x 12 ft ,10 in |
| Main Level | Bedroom | 10 ft ,2 in | 9 ft | 10 ft ,2 in x 9 ft |
| Main Level | Kitchen | 18 ft ,5 in | 10 ft ,11 in | 18 ft ,5 in x 10 ft ,11 in |
| Main Level | Living Room | 13 ft ,9 in | 19 ft ,9 in | 13 ft ,9 in x 19 ft ,9 in |
https://www.realtor.ca/real-estate/28304722/23-peter-street-chatham
Interested?
Contact us for more information
Yvette Foster
Sales Person
Realty House Inc. Brokerage
220 Wellington St W
Chatham, Ontario N7M 1J6
220 Wellington St W
Chatham, Ontario N7M 1J6

