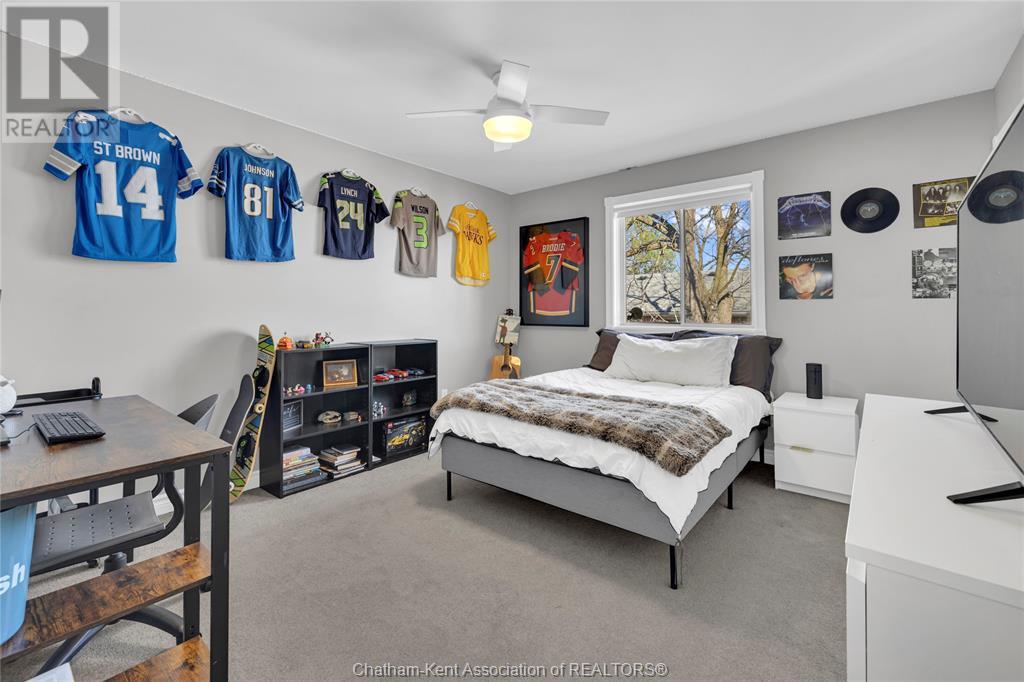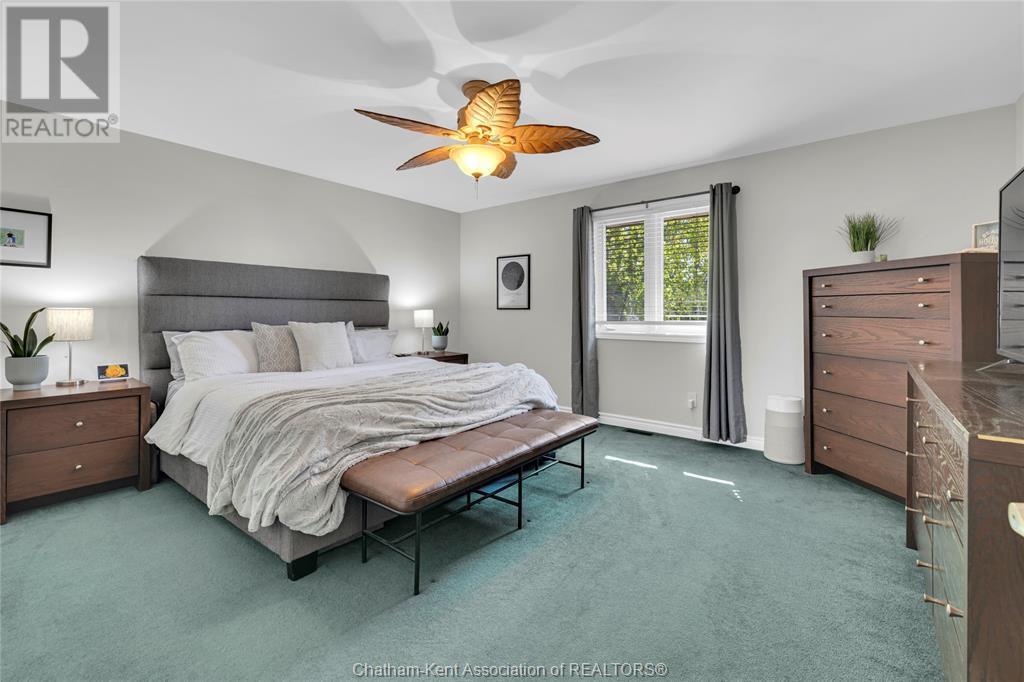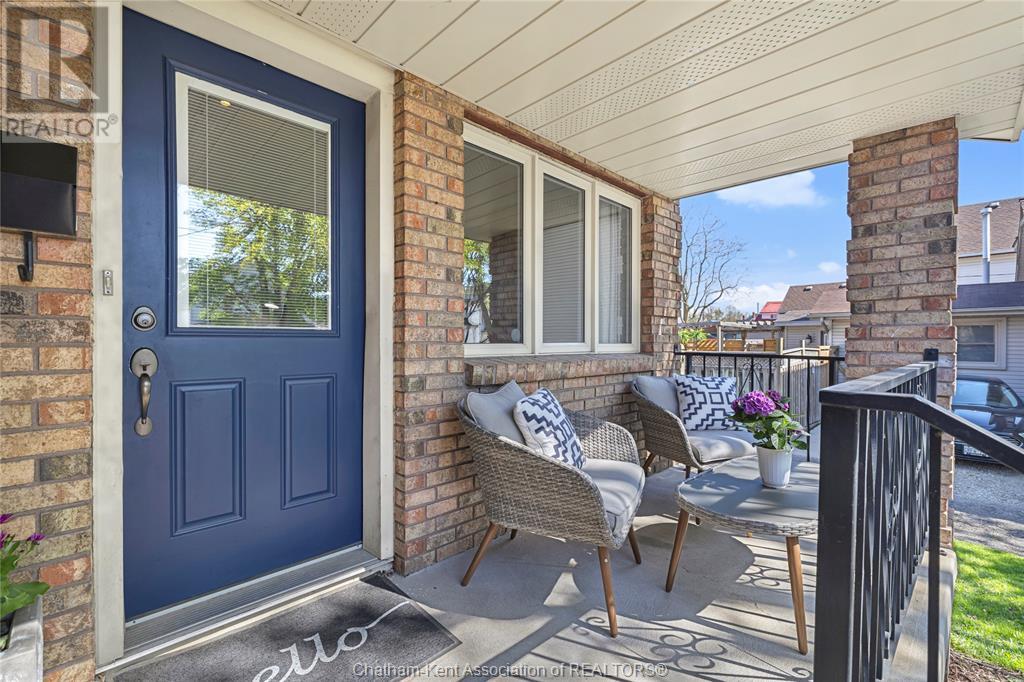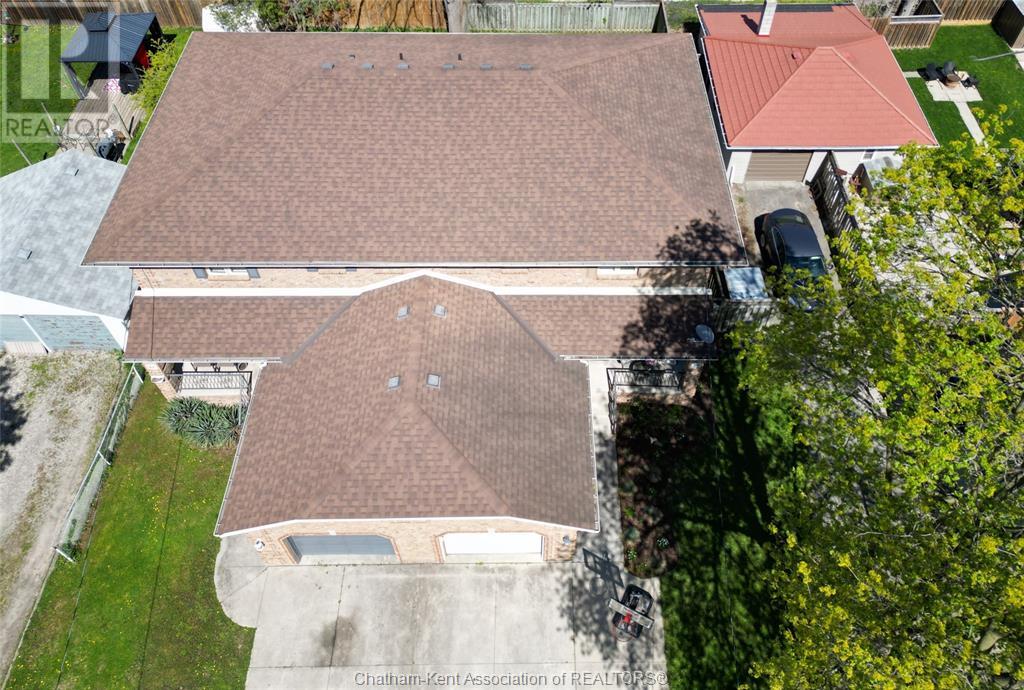23 Poplar Street Chatham, Ontario N7L 1J8
3 Bedroom 2 Bathroom
Central Air Conditioning Forced Air, Furnace
$399,900
Welcome to your next home! This spacious and stylish semi-detached offers comfort, function, and a layout that truly delivers! With 3 finished levels, this home features 3 generously sized bdrms and 1.5 baths, perfect for families or anyone needing extra room. Theopen-concept main floor with beautiful laminate flooring and a seamless flow from the living area into the oversized kitchen and dining space, complete with a butcher block island and sliding doors to a cozy back deck. The updated main-floor powder room adds both convenience and style. Upstairs, you’ll find a refreshed 4-piece bath and 3 inviting bedrooms with ample natural light. The finished basement is a versatile, open-concept family room—ideal for entertaining, hosting game nights, or creating your dream home theatre. An additional flex room off the family space currently functions as a gym but could easily be a home office. Located within walking distance to UCC High School, hospital, transit routes, and shopping. (id:53193)
Open House
This property has open houses!
May
4
Sunday
Starts at:
1:00 pm
Ends at:3:00 pm
Property Details
| MLS® Number | 25010635 |
| Property Type | Single Family |
| Features | Double Width Or More Driveway, Concrete Driveway |
Building
| BathroomTotal | 2 |
| BedroomsAboveGround | 3 |
| BedroomsTotal | 3 |
| ConstructedDate | 1994 |
| ConstructionStyleAttachment | Semi-detached |
| CoolingType | Central Air Conditioning |
| ExteriorFinish | Aluminum/vinyl, Brick |
| FlooringType | Carpeted, Laminate |
| FoundationType | Concrete |
| HalfBathTotal | 1 |
| HeatingFuel | Natural Gas |
| HeatingType | Forced Air, Furnace |
| StoriesTotal | 2 |
| Type | House |
Parking
| Garage |
Land
| Acreage | No |
| SizeIrregular | 30.16x113.75 |
| SizeTotalText | 30.16x113.75|under 1/4 Acre |
| ZoningDescription | Rl3 |
Rooms
| Level | Type | Length | Width | Dimensions |
|---|---|---|---|---|
| Second Level | Primary Bedroom | 14 ft | 16 ft | 14 ft x 16 ft |
| Second Level | Bedroom | 13 ft | 12 ft | 13 ft x 12 ft |
| Second Level | Bedroom | 13 ft | 12 ft | 13 ft x 12 ft |
| Second Level | 4pc Bathroom | 14 ft | 7 ft | 14 ft x 7 ft |
| Lower Level | Laundry Room | 12 ft | 13 ft | 12 ft x 13 ft |
| Lower Level | Office | 11 ft ,9 in | 12 ft ,4 in | 11 ft ,9 in x 12 ft ,4 in |
| Lower Level | Family Room | 17 ft | 20 ft | 17 ft x 20 ft |
| Main Level | 2pc Bathroom | 5 ft ,8 in | 3 ft | 5 ft ,8 in x 3 ft |
| Main Level | Kitchen/dining Room | 26 ft | 13 ft | 26 ft x 13 ft |
| Main Level | Living Room | 17 ft | 23 ft | 17 ft x 23 ft |
https://www.realtor.ca/real-estate/28240924/23-poplar-street-chatham
Interested?
Contact us for more information
Danielle Simard
REALTOR® Salesperson
RE/MAX Preferred Realty Ltd.
250 St. Clair St.
Chatham, Ontario N7L 3J9
250 St. Clair St.
Chatham, Ontario N7L 3J9









































