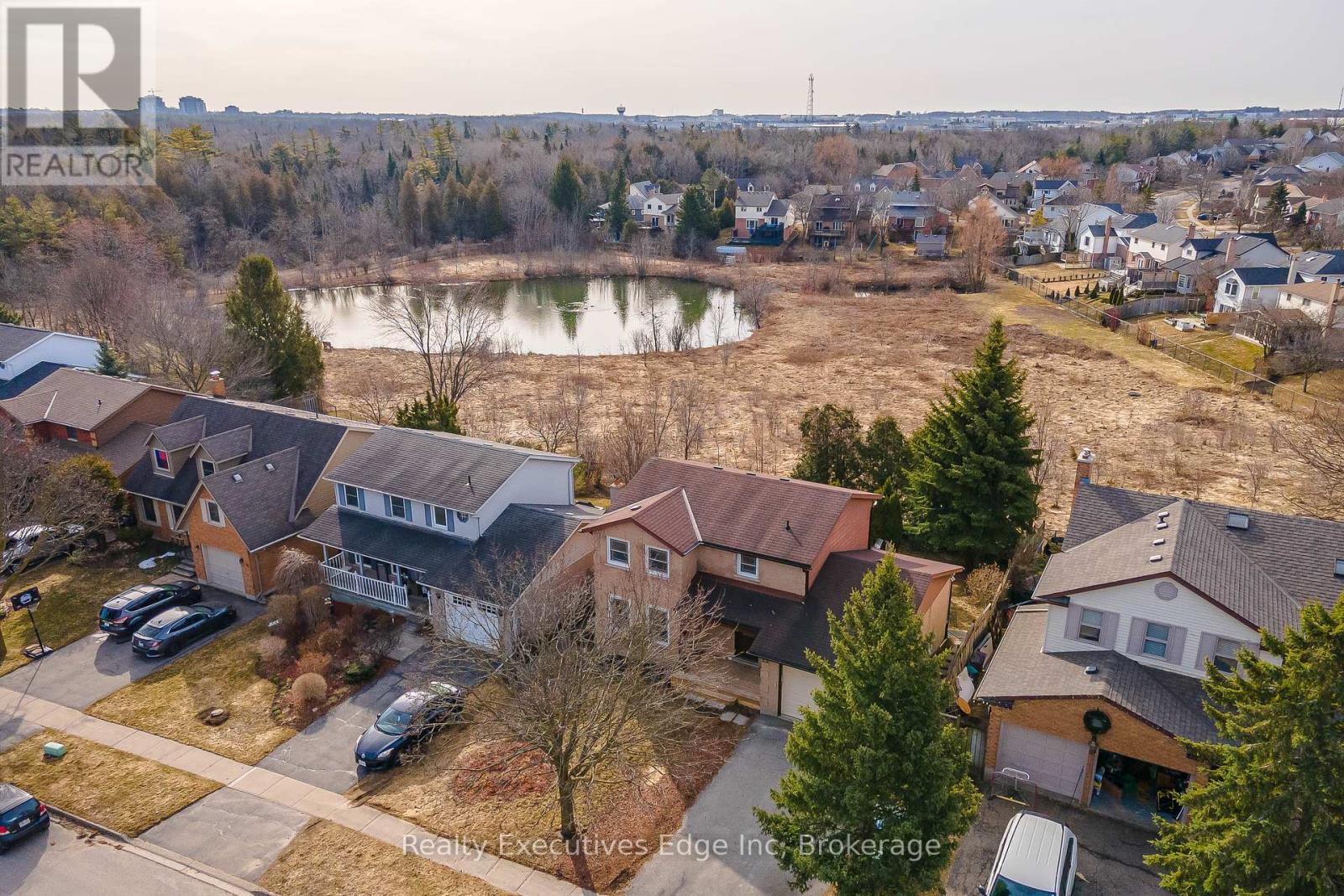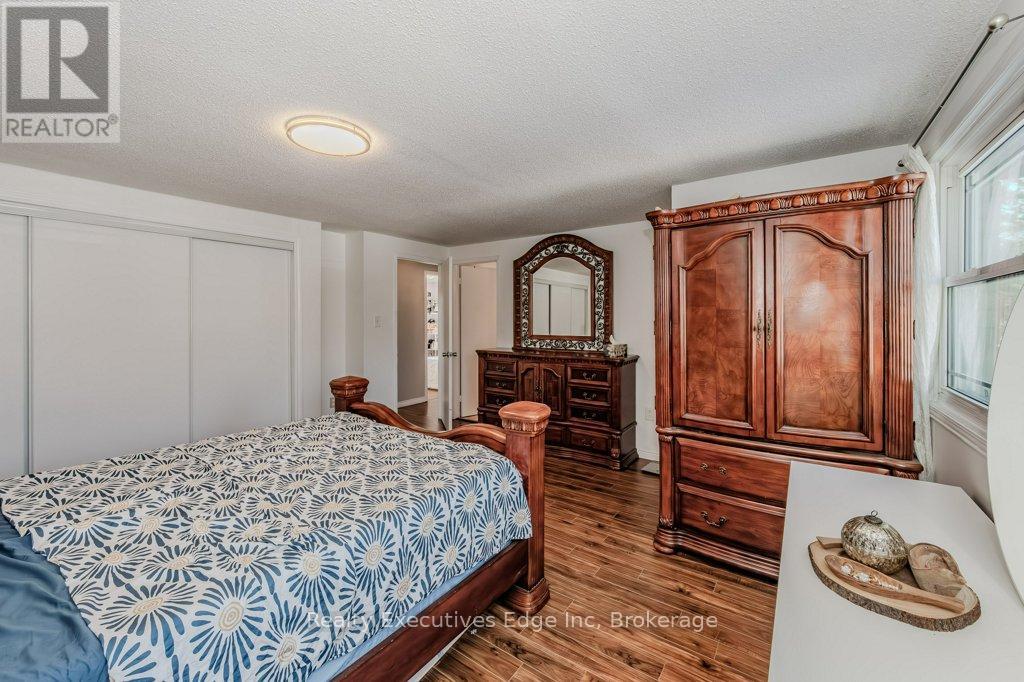23 Sagewood Place Guelph, Ontario N1G 3M8
4 Bedroom 3 Bathroom 1499.9875 - 1999.983 sqft
Fireplace Central Air Conditioning Forced Air
$999,999
This beautifully renovated home offers 3+1 bedrooms and 2 1/2 bathrooms, updated from top to bottom with no expense spared. The legal one-bedroom basement apartment is perfect for extra income or in-law living. Backing onto serene conservation land and a pond, the backyard provides a peaceful retreat with a newly upgraded deck.Conveniently located near Stone Road Mall, University of Guelph, YMCA, and quick access to Highway 6 and 401 for easy commuting. Renovations include $$$$ spent on the basement, fresh paint throughout, modern potlights, and more. A perfect blend of comfort, style, and location! (id:53193)
Property Details
| MLS® Number | X11936619 |
| Property Type | Single Family |
| Community Name | Kortright Hills |
| AmenitiesNearBy | Public Transit, Schools |
| EquipmentType | Water Heater - Gas |
| Features | Cul-de-sac, Sloping, Ravine, Carpet Free |
| ParkingSpaceTotal | 5 |
| RentalEquipmentType | Water Heater - Gas |
| Structure | Porch |
| ViewType | View |
Building
| BathroomTotal | 3 |
| BedroomsAboveGround | 3 |
| BedroomsBelowGround | 1 |
| BedroomsTotal | 4 |
| Amenities | Fireplace(s) |
| Appliances | Water Heater, Water Softener, Water Purifier, Water Heater - Tankless, Garage Door Opener Remote(s), Dishwasher, Oven, Range, Refrigerator |
| BasementFeatures | Apartment In Basement, Walk-up |
| BasementType | N/a |
| ConstructionStyleAttachment | Detached |
| CoolingType | Central Air Conditioning |
| ExteriorFinish | Brick, Aluminum Siding |
| FireProtection | Smoke Detectors |
| FireplacePresent | Yes |
| FireplaceTotal | 2 |
| FlooringType | Laminate, Vinyl, Ceramic |
| FoundationType | Poured Concrete |
| HalfBathTotal | 1 |
| HeatingFuel | Natural Gas |
| HeatingType | Forced Air |
| StoriesTotal | 2 |
| SizeInterior | 1499.9875 - 1999.983 Sqft |
| Type | House |
| UtilityWater | Municipal Water, Unknown |
Parking
| Garage |
Land
| Acreage | No |
| FenceType | Fenced Yard |
| LandAmenities | Public Transit, Schools |
| Sewer | Sanitary Sewer |
| SizeDepth | 108 Ft |
| SizeFrontage | 50 Ft |
| SizeIrregular | 50 X 108 Ft |
| SizeTotalText | 50 X 108 Ft |
Rooms
| Level | Type | Length | Width | Dimensions |
|---|---|---|---|---|
| Second Level | Primary Bedroom | 5.38 m | 4.59 m | 5.38 m x 4.59 m |
| Second Level | Bedroom | 3.55 m | 2.81 m | 3.55 m x 2.81 m |
| Second Level | Bedroom 2 | 4.31 m | 2.87 m | 4.31 m x 2.87 m |
| Second Level | Bathroom | 3.09 m | 2.26 m | 3.09 m x 2.26 m |
| Basement | Kitchen | 3.3 m | 3.07 m | 3.3 m x 3.07 m |
| Basement | Bedroom 4 | 3.73 m | 3.32 m | 3.73 m x 3.32 m |
| Basement | Living Room | 5.23 m | 4.06 m | 5.23 m x 4.06 m |
| Main Level | Living Room | 4.16 m | 3.3 m | 4.16 m x 3.3 m |
| Main Level | Dining Room | 3.37 m | 3.04 m | 3.37 m x 3.04 m |
| Main Level | Kitchen | 3.37 m | 4.97 m | 3.37 m x 4.97 m |
| Main Level | Family Room | 3.37 m | 3.42 m | 3.37 m x 3.42 m |
| Main Level | Bathroom | 1.34 m | 1.37 m | 1.34 m x 1.37 m |
Utilities
| Cable | Installed |
| Sewer | Installed |
https://www.realtor.ca/real-estate/27832873/23-sagewood-place-guelph-kortright-hills-kortright-hills
Interested?
Contact us for more information
Samad Mojab
Broker
Realty Executives Edge Inc
265 Hanlon Creek Boulevard Unit 6
Guelph, Ontario N1C 0A1
265 Hanlon Creek Boulevard Unit 6
Guelph, Ontario N1C 0A1









































