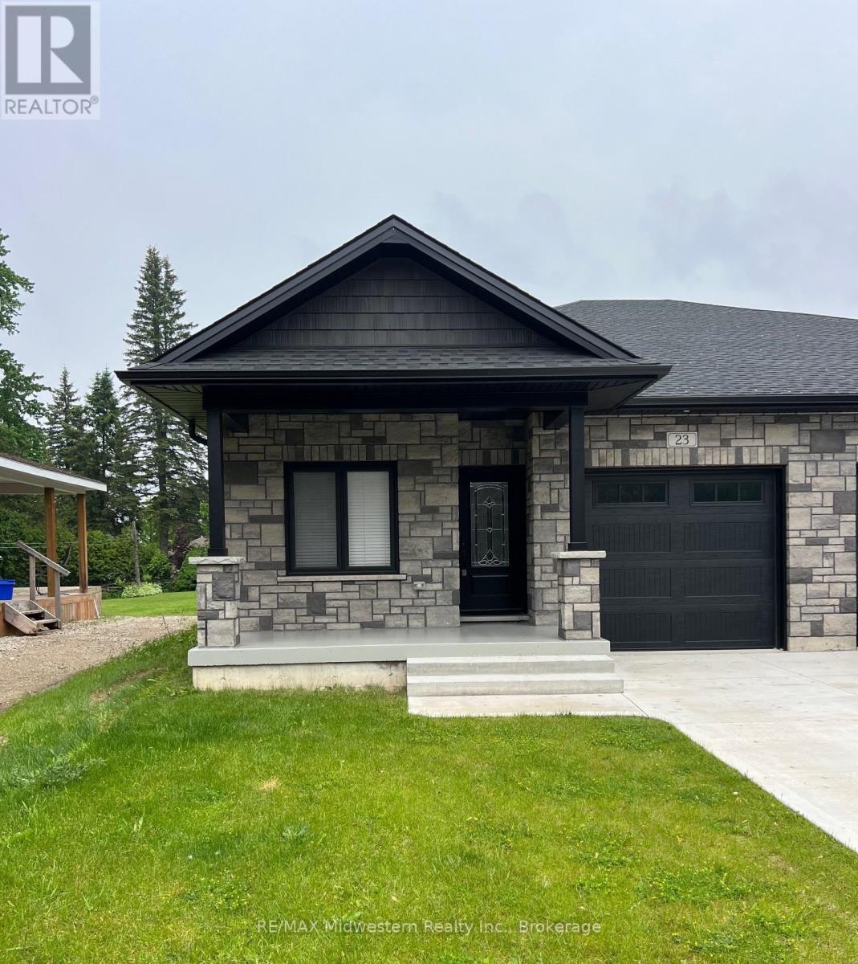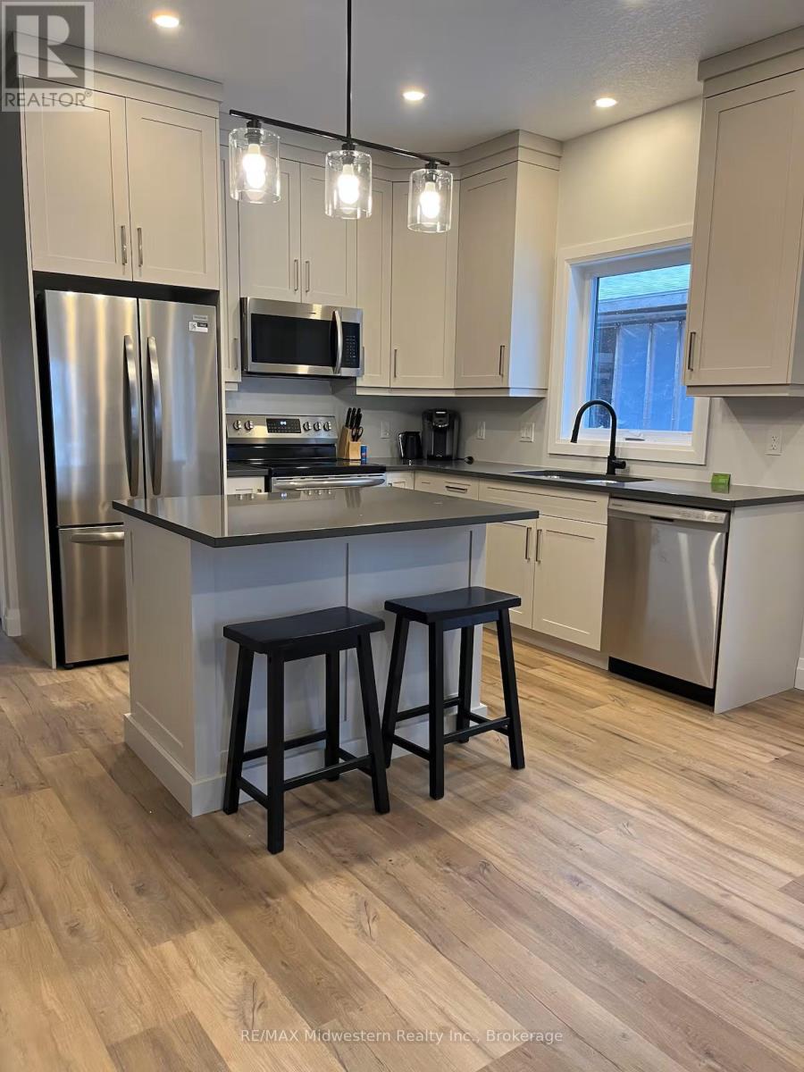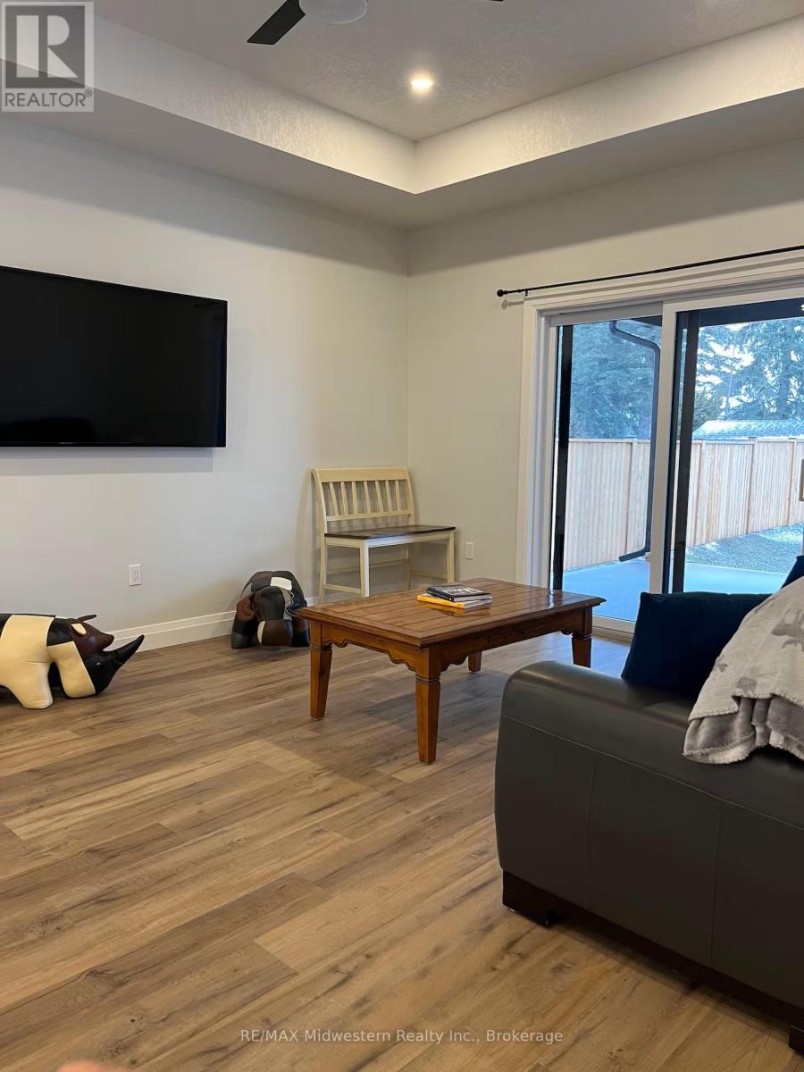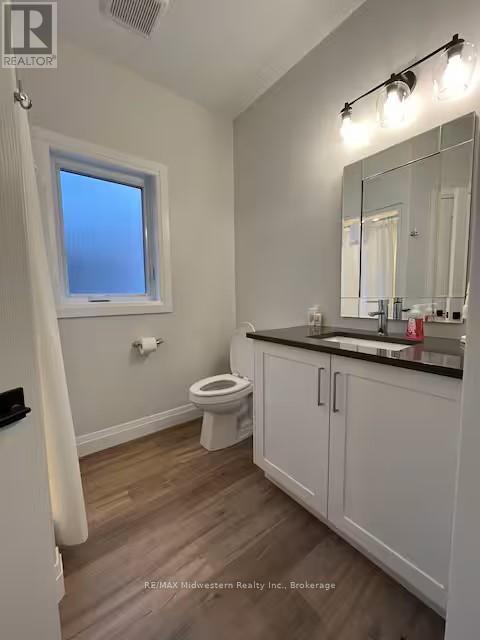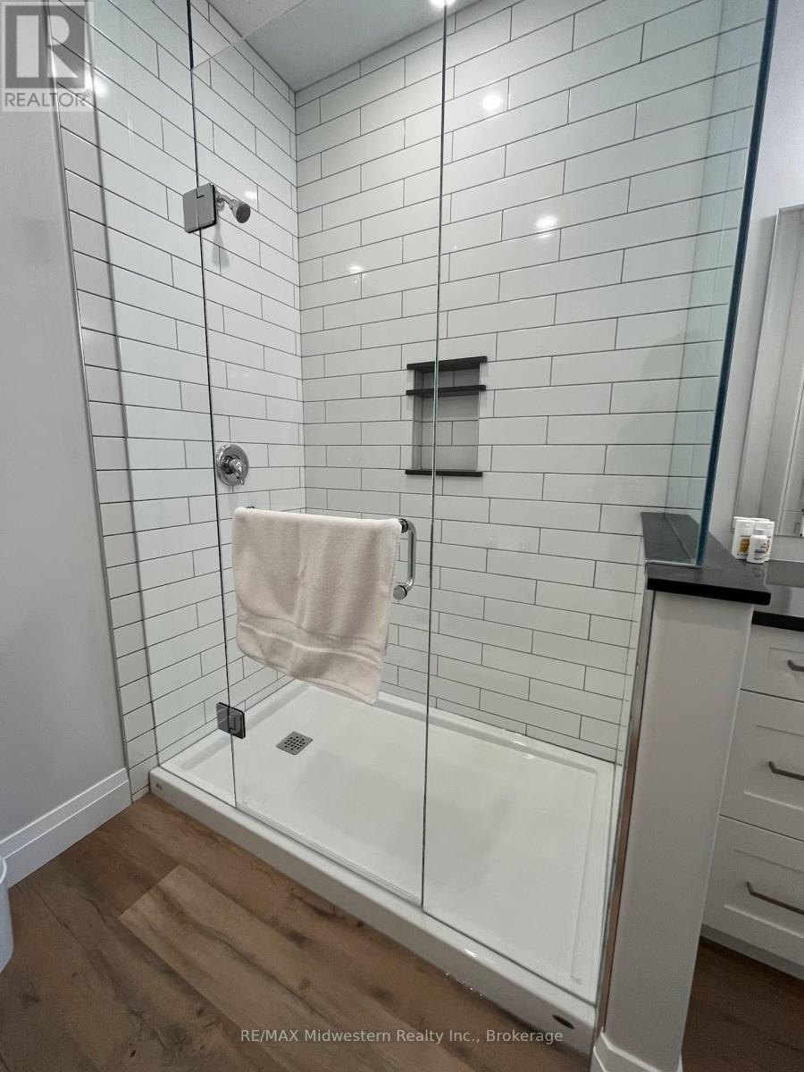23 William Street S Minto, Ontario N0G 1M0
2 Bedroom 2 Bathroom 1100 - 1500 sqft
Bungalow Central Air Conditioning Forced Air
$559,000
new build 2 bedroom, 2 bathroom semi- detach bungalow. Open concept main floor with 9ft ceilings, custom kitchen with stone countertops, patio door to large rear covered porch ,main floor laundry . basement has roughed in plumbing for future plans (id:53193)
Property Details
| MLS® Number | X12200008 |
| Property Type | Single Family |
| Community Name | Minto |
| AmenitiesNearBy | Park |
| CommunityFeatures | Community Centre, School Bus |
| EquipmentType | None |
| ParkingSpaceTotal | 3 |
| RentalEquipmentType | None |
Building
| BathroomTotal | 2 |
| BedroomsAboveGround | 2 |
| BedroomsTotal | 2 |
| Appliances | Garage Door Opener Remote(s), Water Heater |
| ArchitecturalStyle | Bungalow |
| BasementDevelopment | Unfinished |
| BasementType | N/a (unfinished) |
| ConstructionStyleAttachment | Semi-detached |
| CoolingType | Central Air Conditioning |
| ExteriorFinish | Brick |
| FoundationType | Poured Concrete |
| HeatingFuel | Natural Gas |
| HeatingType | Forced Air |
| StoriesTotal | 1 |
| SizeInterior | 1100 - 1500 Sqft |
| Type | House |
| UtilityWater | Municipal Water |
Parking
| Attached Garage | |
| Garage |
Land
| Acreage | No |
| LandAmenities | Park |
| Sewer | Sanitary Sewer |
| SizeDepth | 165 Ft |
| SizeFrontage | 30 Ft |
| SizeIrregular | 30 X 165 Ft |
| SizeTotalText | 30 X 165 Ft |
| ZoningDescription | R2 |
Rooms
| Level | Type | Length | Width | Dimensions |
|---|---|---|---|---|
| Main Level | Kitchen | 4.01 m | 2.77 m | 4.01 m x 2.77 m |
| Main Level | Dining Room | 4.01 m | 3.1 m | 4.01 m x 3.1 m |
| Main Level | Living Room | 4.57 m | 3.96 m | 4.57 m x 3.96 m |
| Main Level | Laundry Room | 1.93 m | 1.55 m | 1.93 m x 1.55 m |
| Main Level | Bedroom | 3.25 m | 2.26 m | 3.25 m x 2.26 m |
| Main Level | Bedroom 2 | 3.28 m | 2.8 m | 3.28 m x 2.8 m |
| Main Level | Bathroom | 2.77 m | 2 m | 2.77 m x 2 m |
| Main Level | Bathroom | 3.25 m | 2.26 m | 3.25 m x 2.26 m |
https://www.realtor.ca/real-estate/28424445/23-william-street-s-minto-minto
Interested?
Contact us for more information
Keith Douglas Gray
Salesperson
RE/MAX Midwestern Realty Inc.
90 Elora St S.
Harriston, Ontario N0G 1Z0
90 Elora St S.
Harriston, Ontario N0G 1Z0

