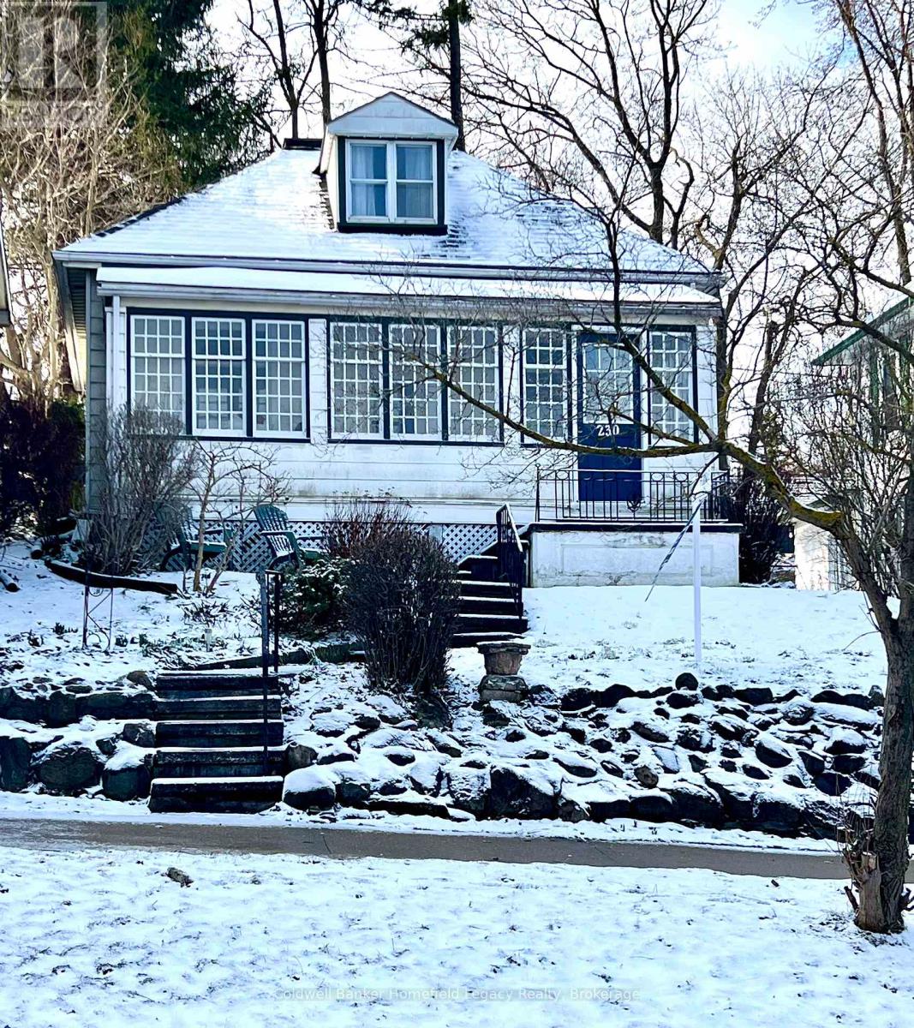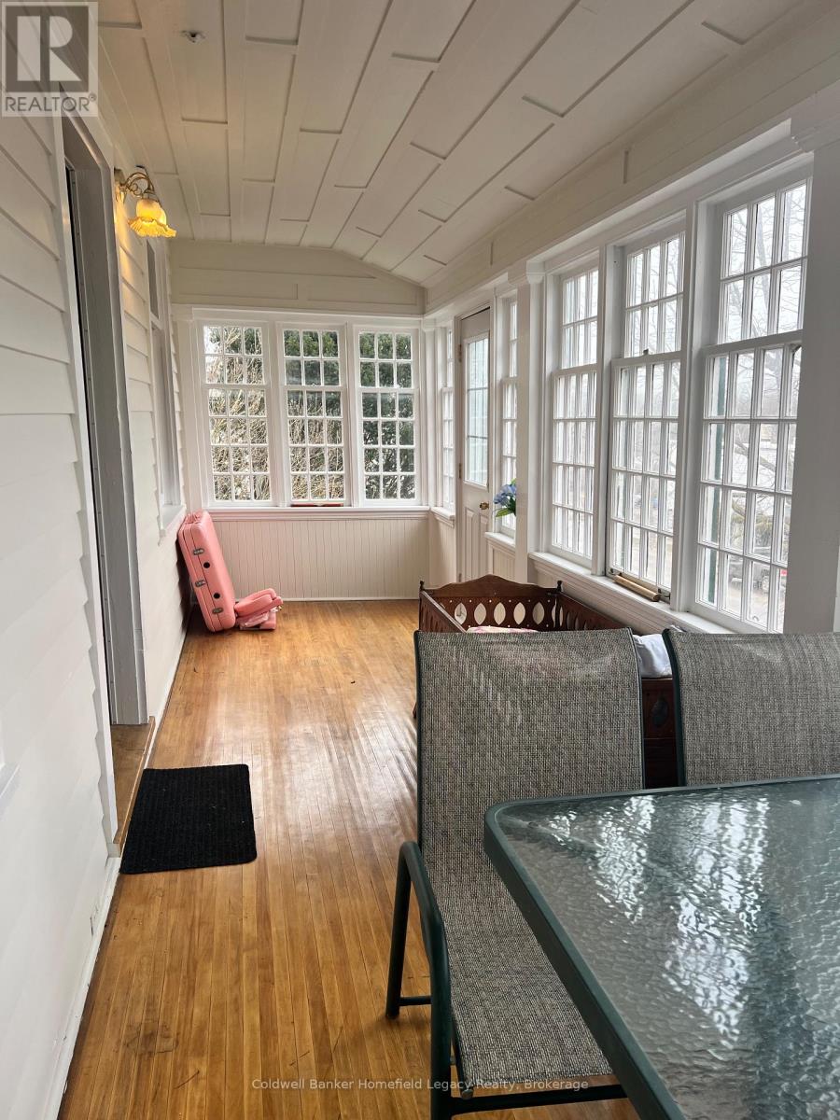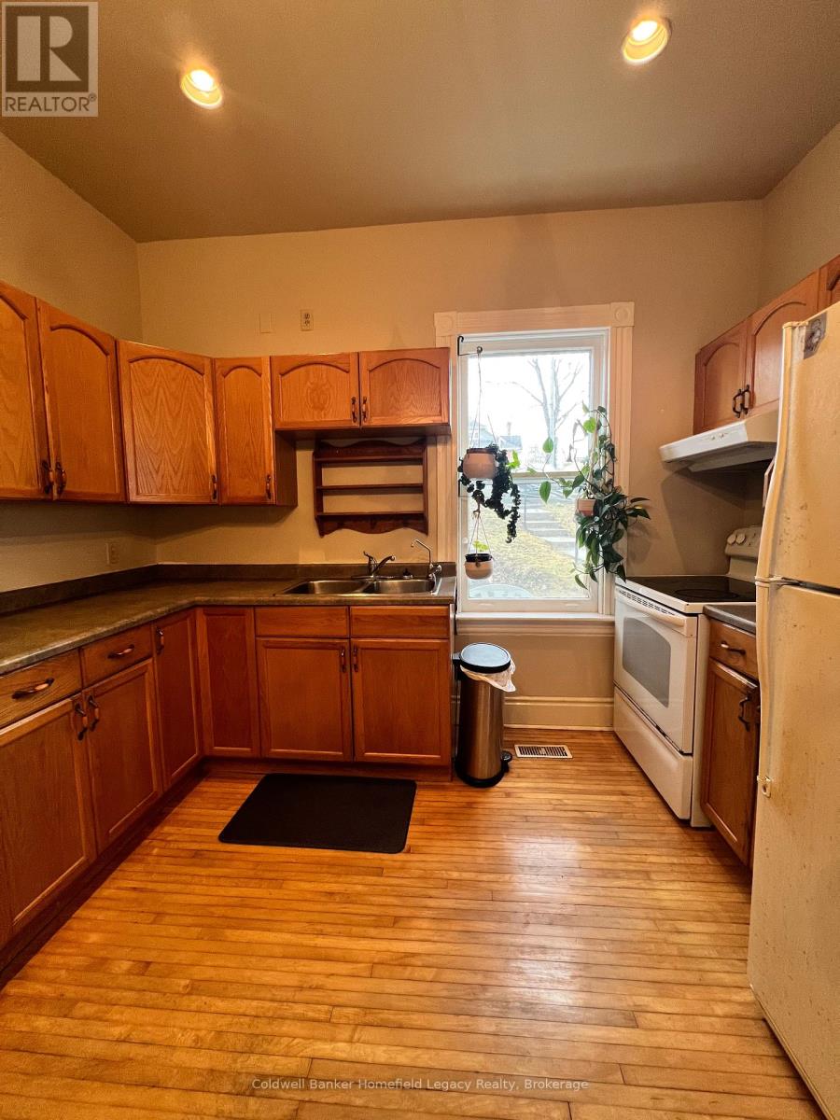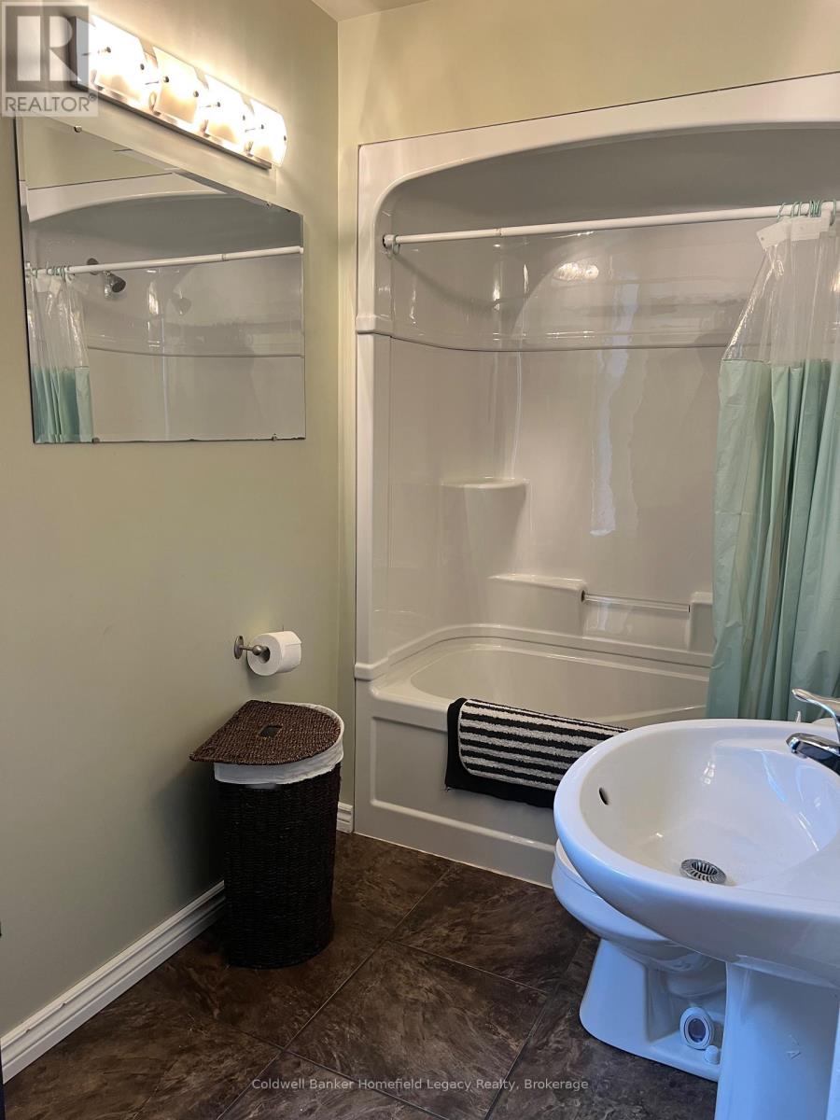230 Queen Street E St. Marys, Ontario N4X 1A9
3 Bedroom 1 Bathroom 1100 - 1500 sqft
Fireplace Forced Air
$474,000
Attention first time home buyers! This excellent property overlooks beautiful St. Marys and is located close to downtown amenities. Featuring main floor laundry in the kitchen, an updated 4pc bathroom, and a large living room with a gas fireplace and access to the enclosed sunroom, where you can enjoy a morning drink or relax with your favourite book. The upper level boasts a large sized bedroom with closets and a smaller bedroom, or perhaps your office or hobby room to suit. This home has hardwood flooring throughout and parking for 3 cars. Enjoy the brand new hot tub for year round fun! Come take a look! ** This is a linked property.** (id:53193)
Property Details
| MLS® Number | X12039278 |
| Property Type | Single Family |
| Community Name | St. Marys |
| AmenitiesNearBy | Hospital, Park, Place Of Worship, Schools |
| CommunityFeatures | Community Centre |
| Easement | Easement |
| EquipmentType | None |
| Features | Sloping, Lane |
| ParkingSpaceTotal | 3 |
| RentalEquipmentType | None |
| Structure | Patio(s), Porch, Shed |
| ViewType | City View |
Building
| BathroomTotal | 1 |
| BedroomsAboveGround | 3 |
| BedroomsTotal | 3 |
| Age | 100+ Years |
| Amenities | Fireplace(s) |
| Appliances | Hot Tub, Water Heater, Water Meter, Water Purifier, All, Window Coverings |
| BasementDevelopment | Unfinished |
| BasementType | Partial (unfinished) |
| ConstructionStyleAttachment | Detached |
| ExteriorFinish | Steel |
| FireProtection | Smoke Detectors |
| FireplacePresent | Yes |
| FireplaceTotal | 1 |
| FlooringType | Hardwood |
| FoundationType | Concrete |
| HeatingFuel | Natural Gas |
| HeatingType | Forced Air |
| StoriesTotal | 2 |
| SizeInterior | 1100 - 1500 Sqft |
| Type | House |
| UtilityWater | Municipal Water |
Parking
| No Garage |
Land
| Acreage | No |
| LandAmenities | Hospital, Park, Place Of Worship, Schools |
| Sewer | Sanitary Sewer |
| SizeDepth | 150 Ft ,4 In |
| SizeFrontage | 42 Ft ,4 In |
| SizeIrregular | 42.4 X 150.4 Ft |
| SizeTotalText | 42.4 X 150.4 Ft |
| ZoningDescription | R3 |
Rooms
| Level | Type | Length | Width | Dimensions |
|---|---|---|---|---|
| Main Level | Kitchen | 4.26 m | 4.66 m | 4.26 m x 4.66 m |
| Main Level | Bathroom | 1.61 m | 2.98 m | 1.61 m x 2.98 m |
| Main Level | Dining Room | 3.81 m | 5.02 m | 3.81 m x 5.02 m |
| Main Level | Primary Bedroom | 3.1 m | 2.92 m | 3.1 m x 2.92 m |
| Main Level | Living Room | 7.31 m | 4.11 m | 7.31 m x 4.11 m |
| Main Level | Sunroom | 7.31 m | 1.82 m | 7.31 m x 1.82 m |
| Upper Level | Bedroom 2 | 5.63 m | 7.01 m | 5.63 m x 7.01 m |
| Upper Level | Bedroom 3 | 2.43 m | 3.9 m | 2.43 m x 3.9 m |
Utilities
| Cable | Available |
| Sewer | Installed |
https://www.realtor.ca/real-estate/28068568/230-queen-street-e-st-marys-st-marys
Interested?
Contact us for more information
Heidi James
Salesperson
Coldwell Banker Homefield Legacy Realty
150 Queen St.e. Box 699
St. Marys, Ontario N4X 1B4
150 Queen St.e. Box 699
St. Marys, Ontario N4X 1B4






























