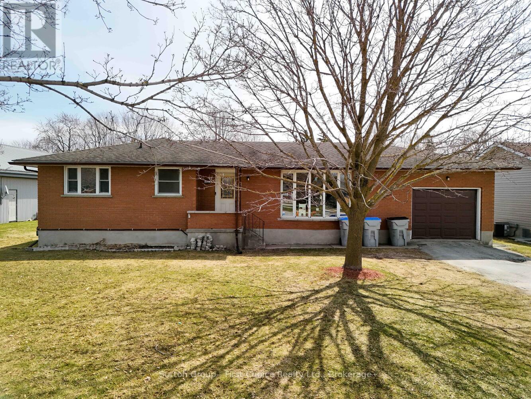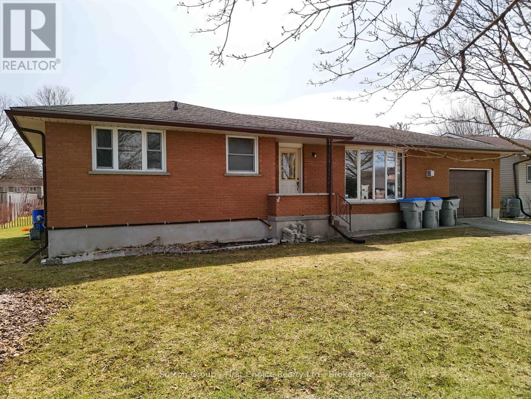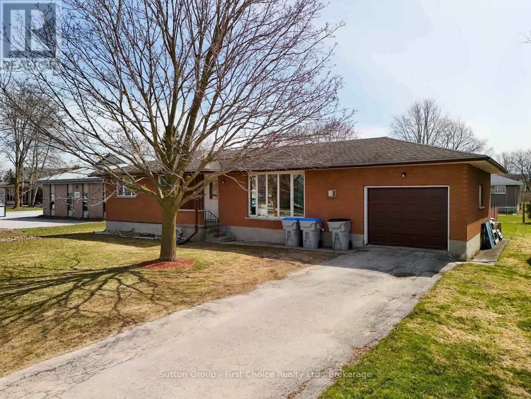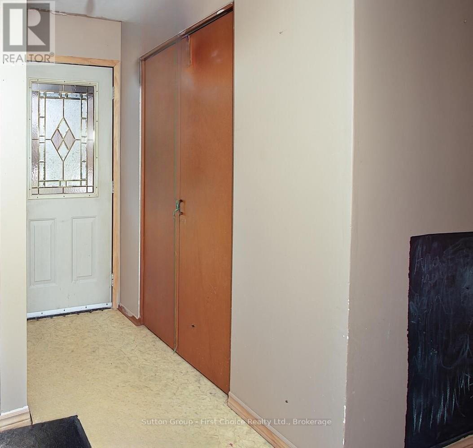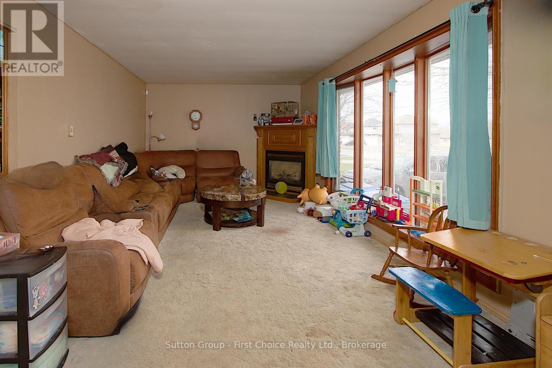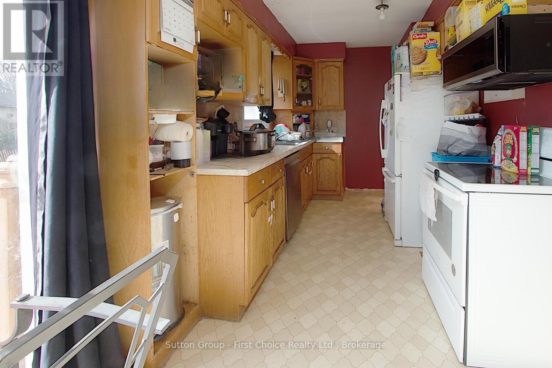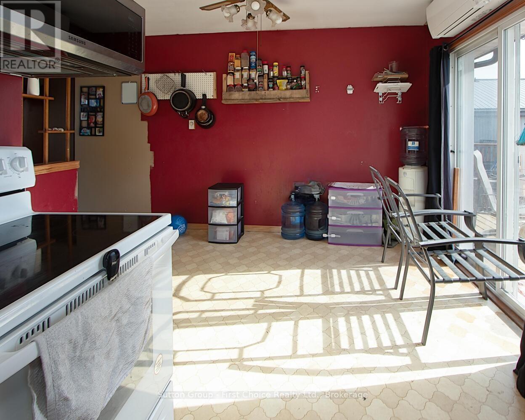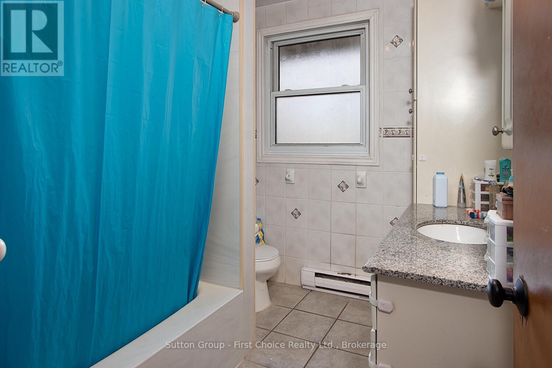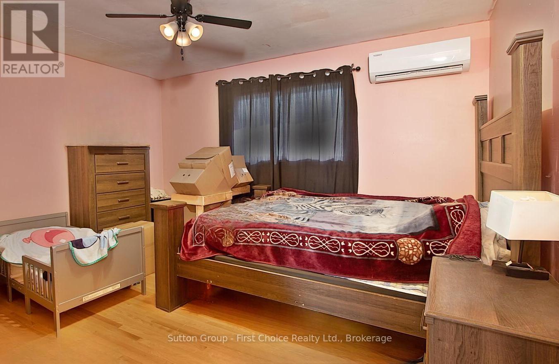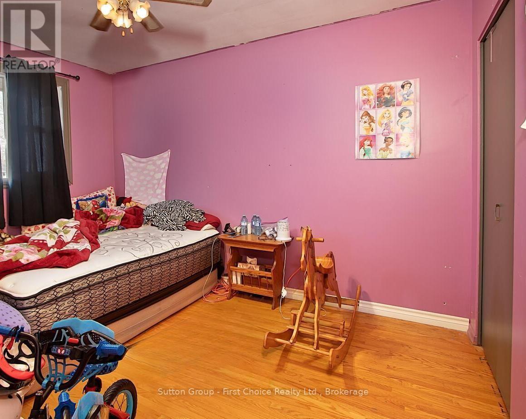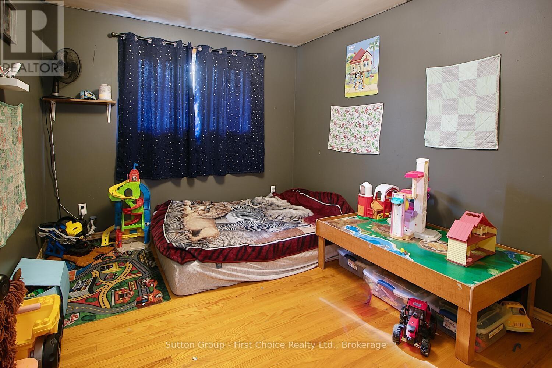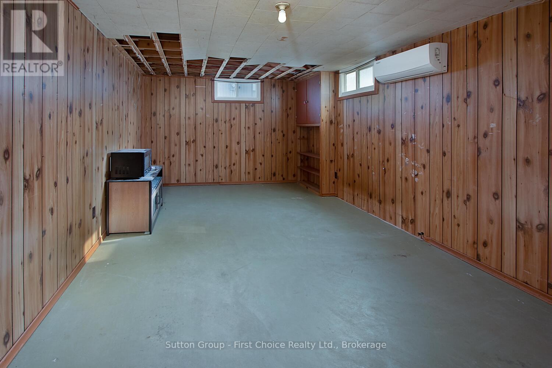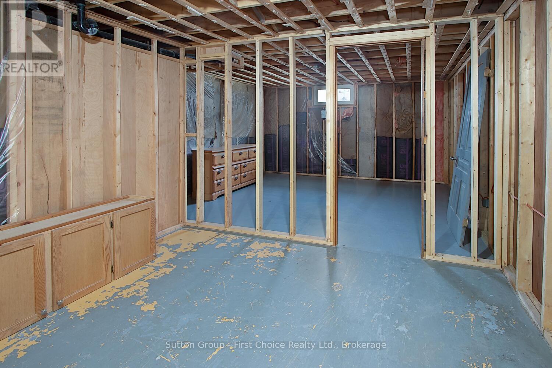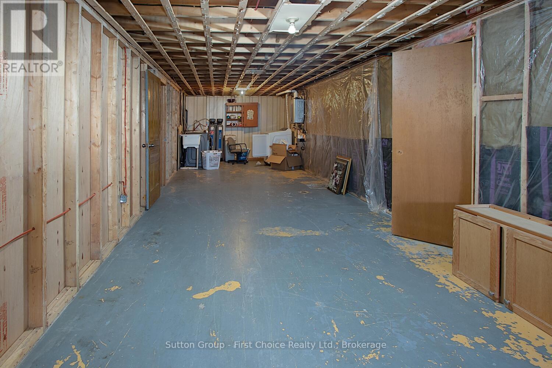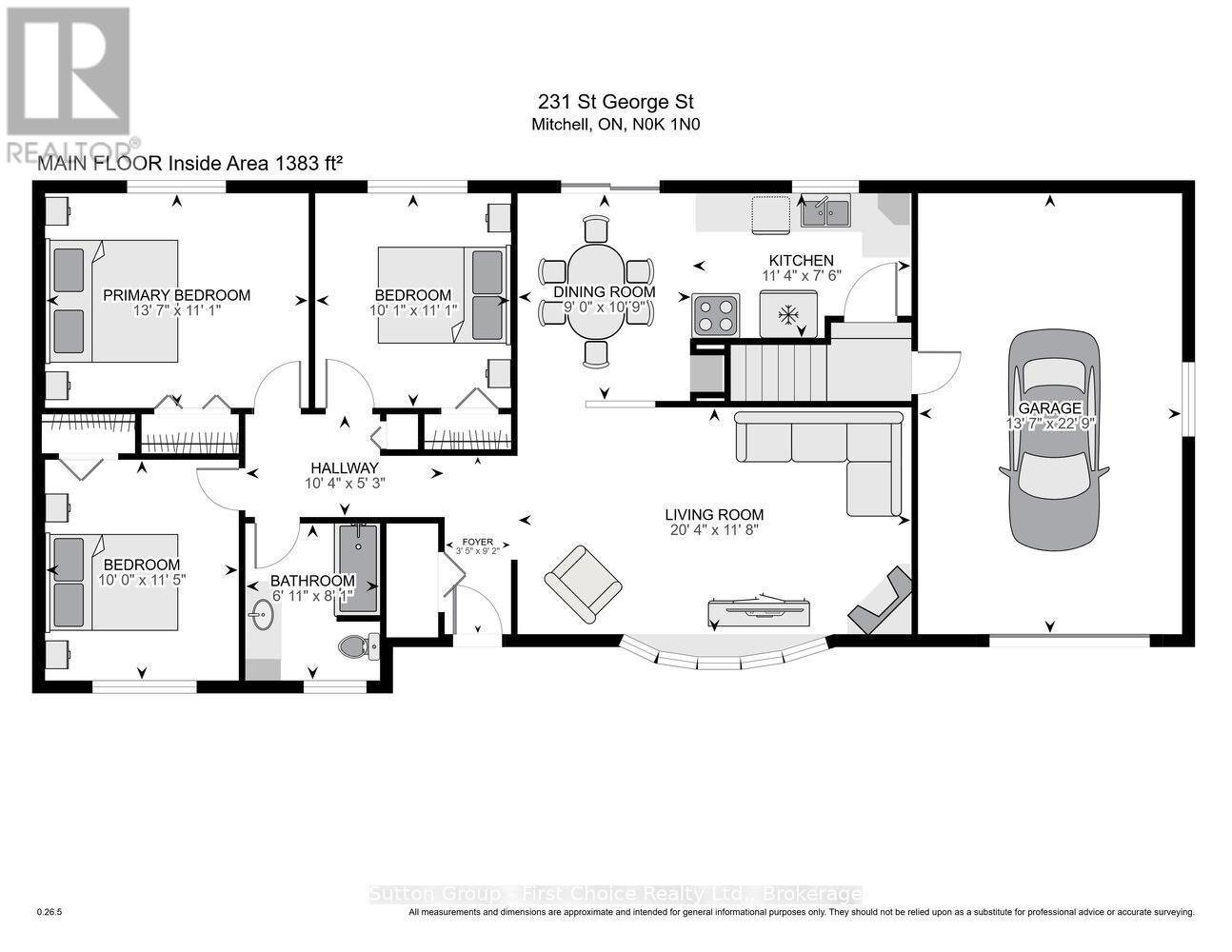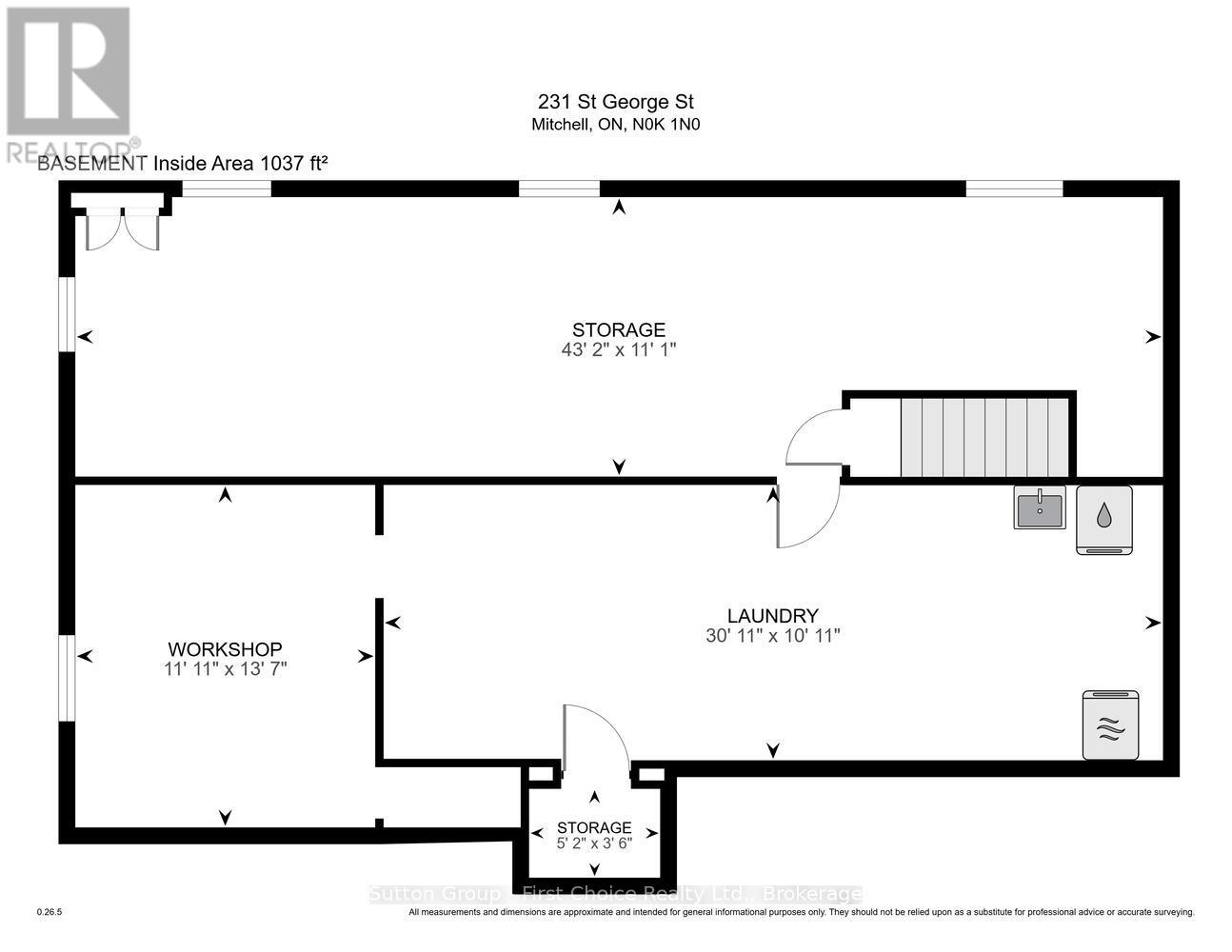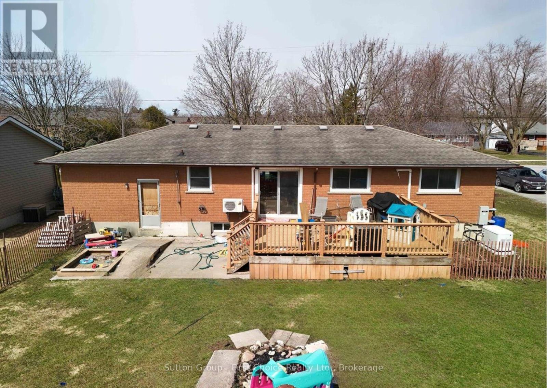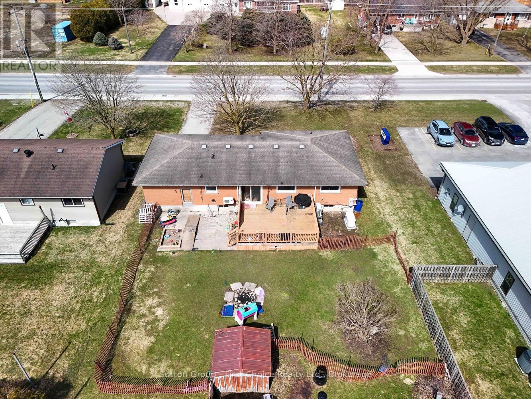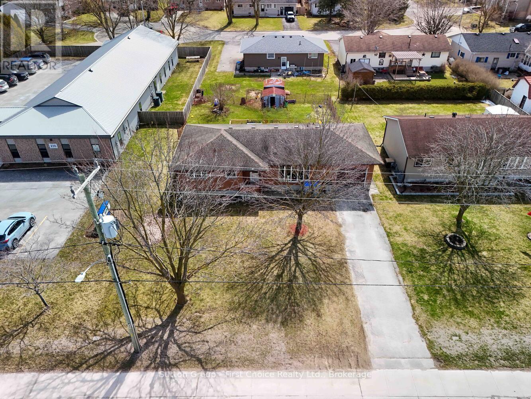231 St. George Street West Perth, Ontario N0K 1N0
3 Bedroom 1 Bathroom 1100 - 1500 sqft
Bungalow Fireplace Wall Unit Heat Pump
$479,900
Welcome to this 3-bedroom bungalow situated on a spacious lot in Mitchell. Perfectly located close to schools and local amenities, this property offers comfort, space, and potential for the growing family. Step inside to a bright and inviting front living room featuring a cozy fireplace ideal for relaxing evenings. The open-concept kitchen and dining area make entertaining a breeze, with plenty of natural light and functional layout. All three bedrooms are conveniently located on the main floor, offering ample space and comfort. Downstairs, the expansive basement provides endless possibilities to create a large rec room, additional bedrooms, or the perfect hobby space to suit your needs. Outside, enjoy the beautifully updated large deck overlooking the fantastic backyard, perfect for summer barbecues, kids, and pets alike. A single-car garage and mature trees complete the package. Don't miss your chance to own this solid, all-brick gem with great curb appeal and room to grow! Estate Sale. (id:53193)
Property Details
| MLS® Number | X12093643 |
| Property Type | Single Family |
| Community Name | 65 - Town of Mitchell |
| Features | Flat Site |
| ParkingSpaceTotal | 4 |
Building
| BathroomTotal | 1 |
| BedroomsAboveGround | 3 |
| BedroomsTotal | 3 |
| Amenities | Fireplace(s) |
| Appliances | Water Softener |
| ArchitecturalStyle | Bungalow |
| BasementDevelopment | Unfinished |
| BasementType | Full (unfinished) |
| ConstructionStyleAttachment | Detached |
| CoolingType | Wall Unit |
| ExteriorFinish | Brick |
| FireplacePresent | Yes |
| FireplaceTotal | 1 |
| FoundationType | Poured Concrete |
| HeatingType | Heat Pump |
| StoriesTotal | 1 |
| SizeInterior | 1100 - 1500 Sqft |
| Type | House |
| UtilityWater | Municipal Water |
Parking
| Attached Garage | |
| Garage |
Land
| Acreage | No |
| Sewer | Sanitary Sewer |
| SizeDepth | 105 Ft ,9 In |
| SizeFrontage | 70 Ft |
| SizeIrregular | 70 X 105.8 Ft |
| SizeTotalText | 70 X 105.8 Ft |
| ZoningDescription | R1 |
Rooms
| Level | Type | Length | Width | Dimensions |
|---|---|---|---|---|
| Main Level | Living Room | 6.19 m | 3.54 m | 6.19 m x 3.54 m |
| Main Level | Kitchen | 3.46 m | 2.28 m | 3.46 m x 2.28 m |
| Main Level | Dining Room | 2.74 m | 3.26 m | 2.74 m x 3.26 m |
| Main Level | Bathroom | 2.12 m | 2.47 m | 2.12 m x 2.47 m |
| Main Level | Bedroom | 4.14 m | 3.37 m | 4.14 m x 3.37 m |
| Main Level | Bedroom | 3.04 m | 3.47 m | 3.04 m x 3.47 m |
| Main Level | Bedroom | 3.08 m | 3.37 m | 3.08 m x 3.37 m |
Interested?
Contact us for more information
Gary Van Bakel
Broker of Record
Sutton Group - First Choice Realty Ltd.
151 Downie St
Stratford, Ontario N5A 1X2
151 Downie St
Stratford, Ontario N5A 1X2

