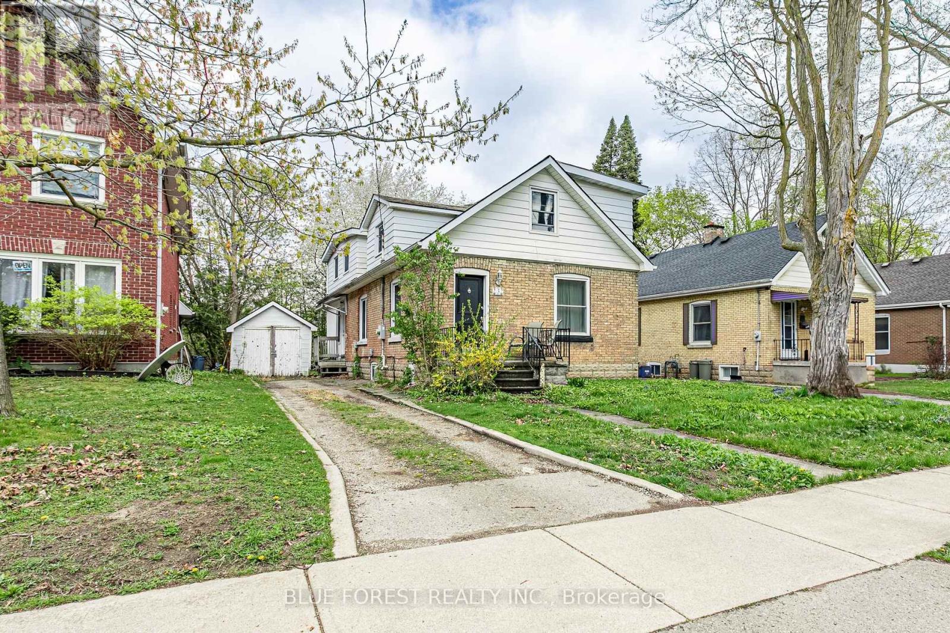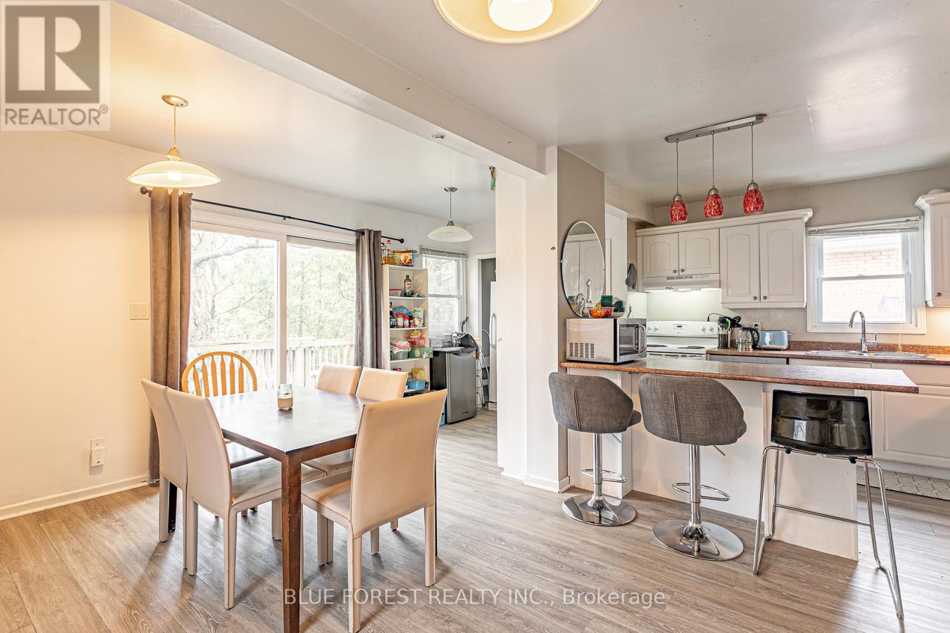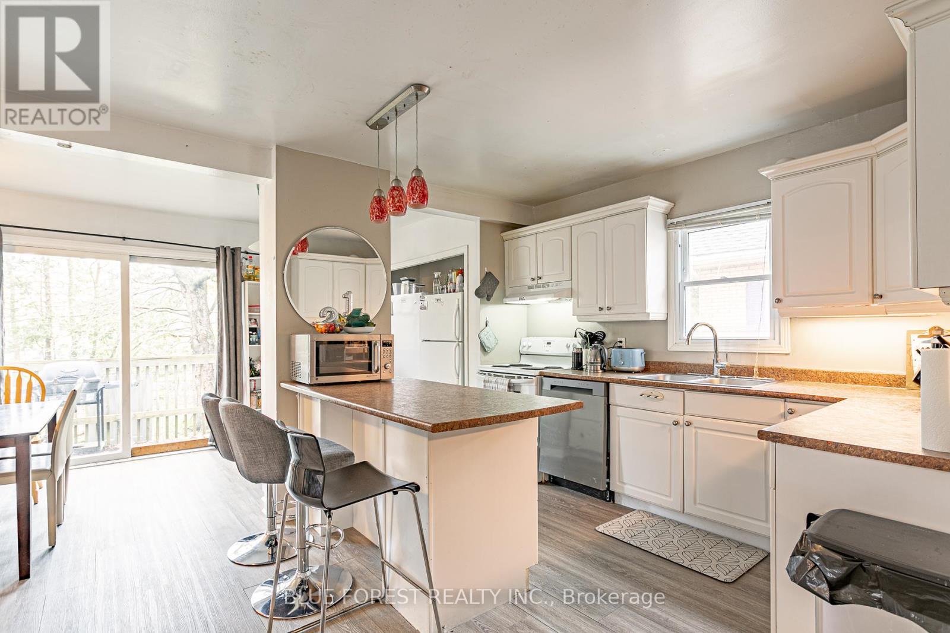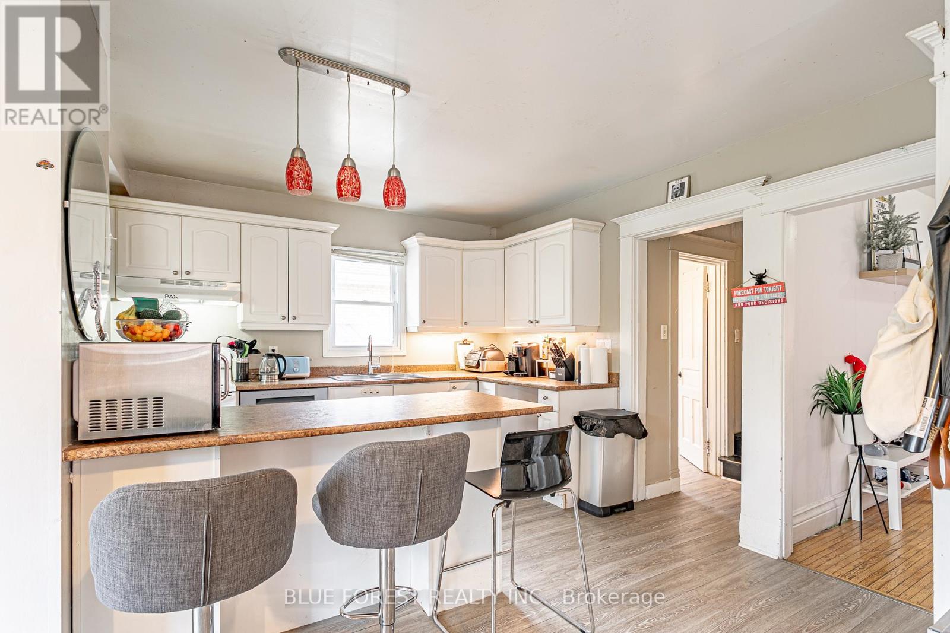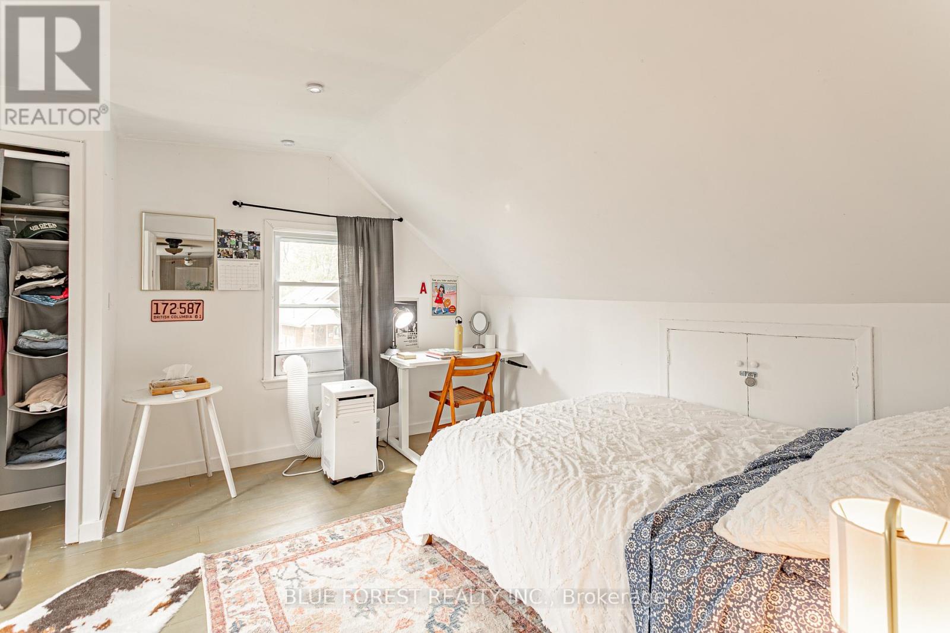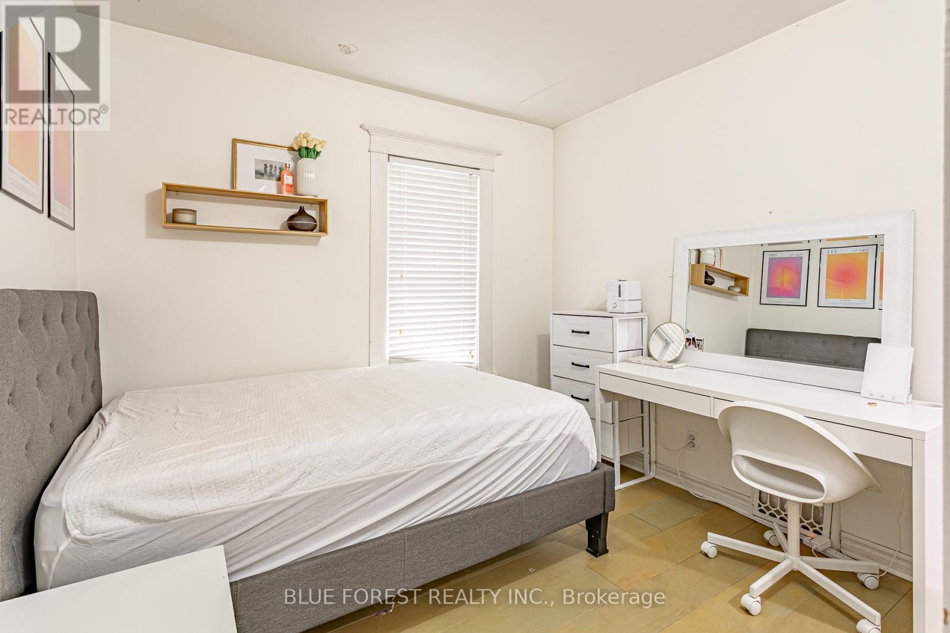232 Bernard Avenue London East, Ontario N6A 2M8
6 Bedroom 3 Bathroom 2000 - 2500 sqft
Window Air Conditioner Forced Air
$849,000
Charming 5+1 Bedroom, 3 Bathroom Home on a Quiet Tree-Lined StreetWelcome to this beautifully maintained brick home nestled on a peaceful, tree-lined street in one of Londons most desirable neighbourhoods. With 5 spacious bedrooms plus a den and 3 full bathrooms, this property offers an ideal layout for large families, multigenerational living, or those in need of extra space for a home office or hobby room.Step inside to discover a warm and inviting interior featuring classic hardwood flooring throughout the main and upper levels, offering timeless character and lasting durability. The oversized eat-in kitchen is perfect for gatherings and daily living, with plenty of space and functionality, including two fridges and a freezer.Thoughtful updates include new windows (2019), updated electrical, a new roof, and new laminate flooring in the kitchen. The detached garage provides additional storage options, and the low-maintenance yard makes outdoor upkeep a breeze.Located close to parks, schools, shopping, and public transit, this is a rare opportunity to own a spacious, move-in-ready home in a mature and convenient location. (id:53193)
Property Details
| MLS® Number | X12146125 |
| Property Type | Single Family |
| Community Name | East B |
| AmenitiesNearBy | Public Transit, Schools, Place Of Worship |
| CommunityFeatures | School Bus, Community Centre |
| ParkingSpaceTotal | 4 |
| Structure | Porch, Deck |
Building
| BathroomTotal | 3 |
| BedroomsAboveGround | 6 |
| BedroomsTotal | 6 |
| Appliances | Water Heater, Dishwasher, Freezer, Stove, Two Refrigerators |
| BasementDevelopment | Unfinished |
| BasementType | Partial (unfinished) |
| ConstructionStyleAttachment | Detached |
| CoolingType | Window Air Conditioner |
| ExteriorFinish | Brick, Vinyl Siding |
| FoundationType | Block |
| HeatingFuel | Natural Gas |
| HeatingType | Forced Air |
| StoriesTotal | 2 |
| SizeInterior | 2000 - 2500 Sqft |
| Type | House |
| UtilityWater | Municipal Water |
Parking
| Detached Garage | |
| Garage |
Land
| Acreage | No |
| FenceType | Fully Fenced, Fenced Yard |
| LandAmenities | Public Transit, Schools, Place Of Worship |
| Sewer | Sanitary Sewer |
| SizeDepth | 125 Ft |
| SizeFrontage | 40 Ft |
| SizeIrregular | 40 X 125 Ft |
| SizeTotalText | 40 X 125 Ft |
| ZoningDescription | R1-5 |
Rooms
| Level | Type | Length | Width | Dimensions |
|---|---|---|---|---|
| Second Level | Bedroom | 4.36 m | 3.65 m | 4.36 m x 3.65 m |
| Second Level | Bedroom | 3.81 m | 3.04 m | 3.81 m x 3.04 m |
| Second Level | Bedroom | 3.35 m | 3.04 m | 3.35 m x 3.04 m |
| Second Level | Bedroom | 3.22 m | 3.04 m | 3.22 m x 3.04 m |
| Second Level | Bedroom | 2.87 m | 2.81 m | 2.87 m x 2.81 m |
| Main Level | Living Room | 4.52 m | 3.35 m | 4.52 m x 3.35 m |
| Main Level | Kitchen | 6.04 m | 5.61 m | 6.04 m x 5.61 m |
| Main Level | Den | 3.04 m | 2.74 m | 3.04 m x 2.74 m |
| Main Level | Dining Room | 4.52 m | 3.35 m | 4.52 m x 3.35 m |
https://www.realtor.ca/real-estate/28307701/232-bernard-avenue-london-east-east-b-east-b
Interested?
Contact us for more information
Kaela Carter
Salesperson
Blue Forest Realty Inc.
Michelle O'brien
Broker
Blue Forest Realty Inc.
Mike Murray
Salesperson
Blue Forest Realty Inc.

