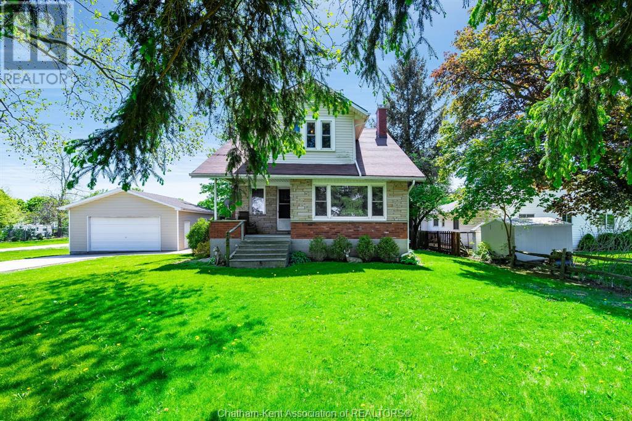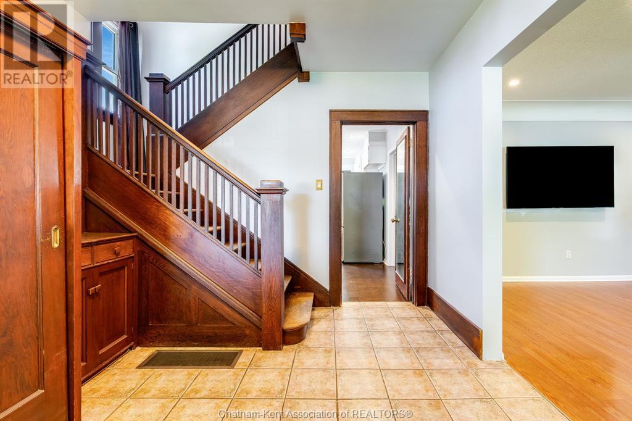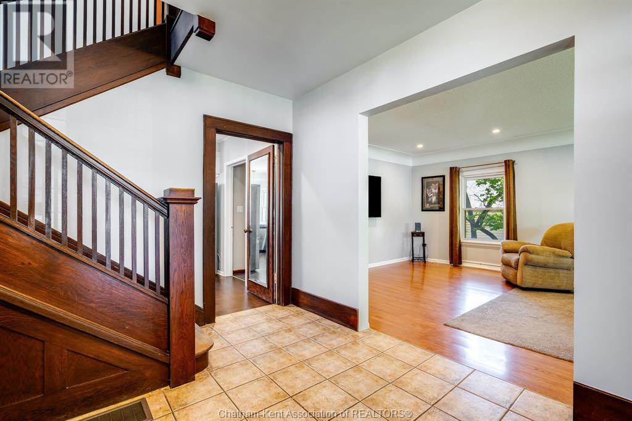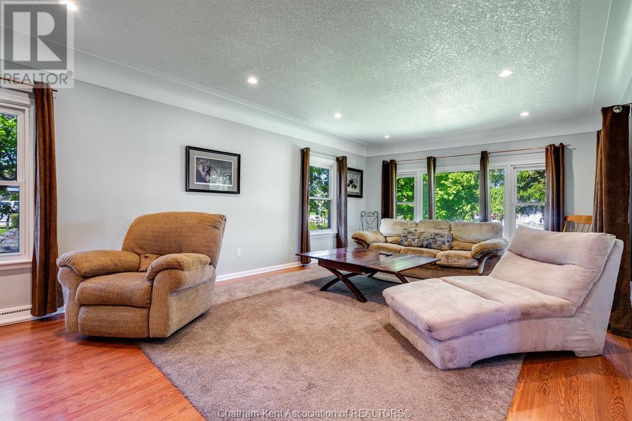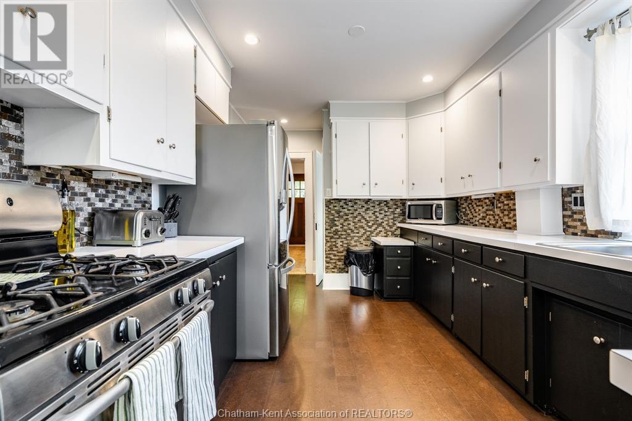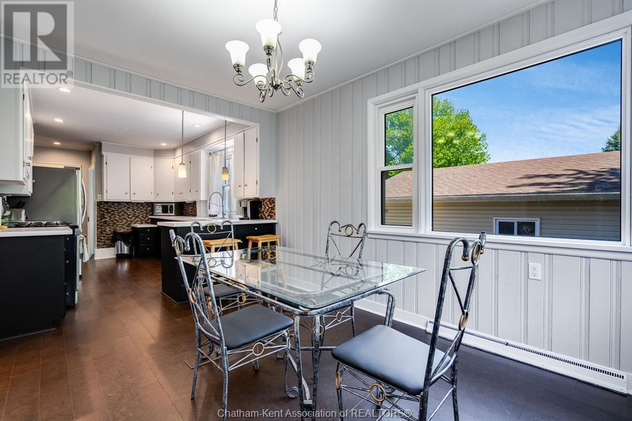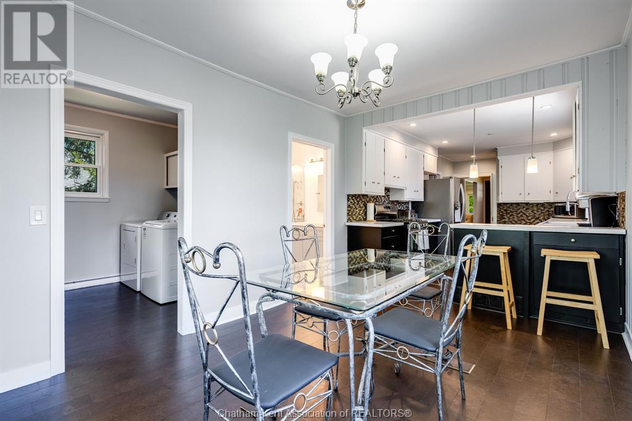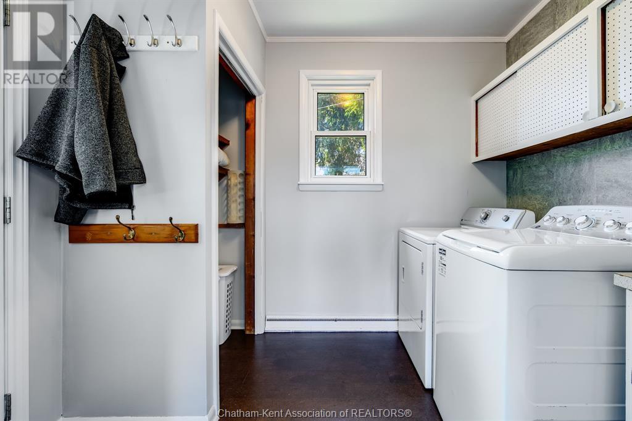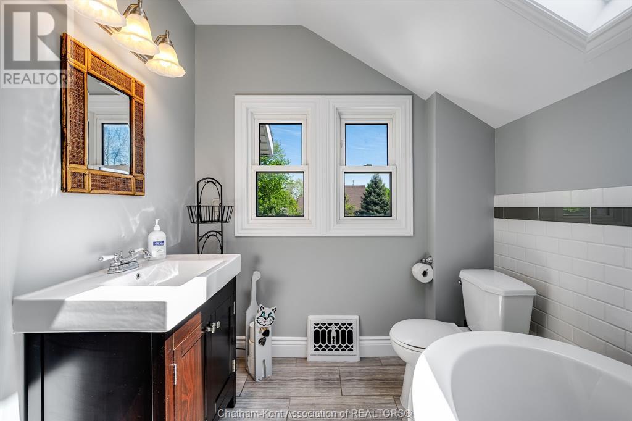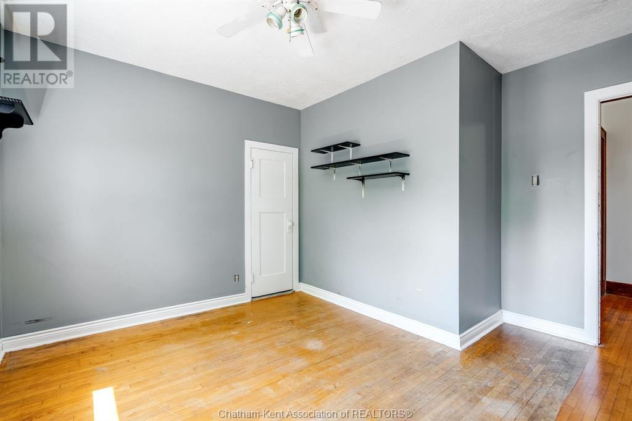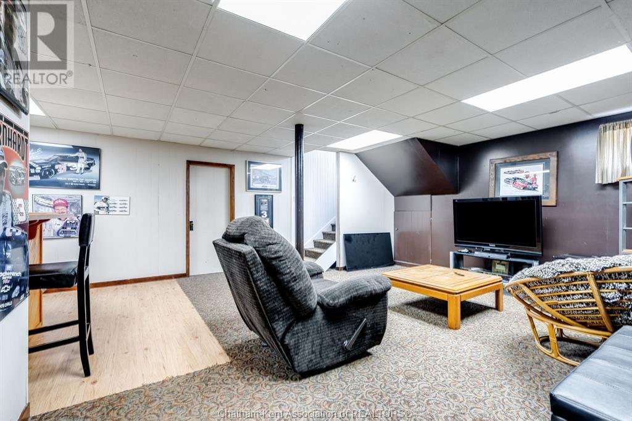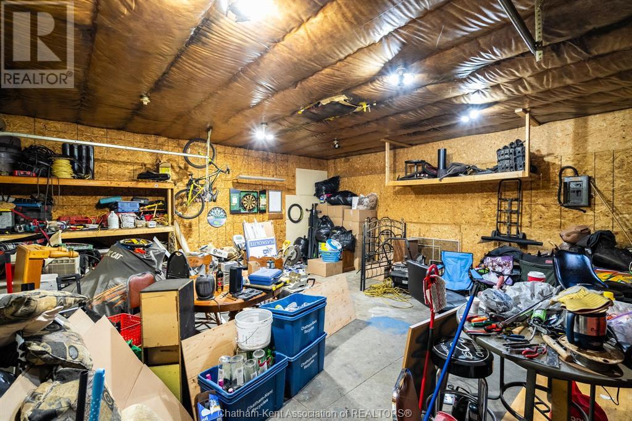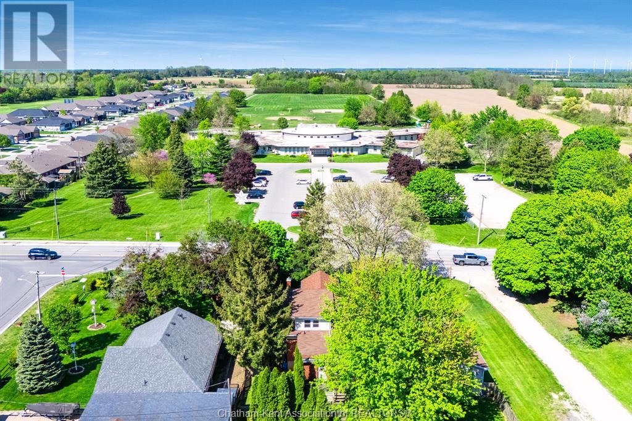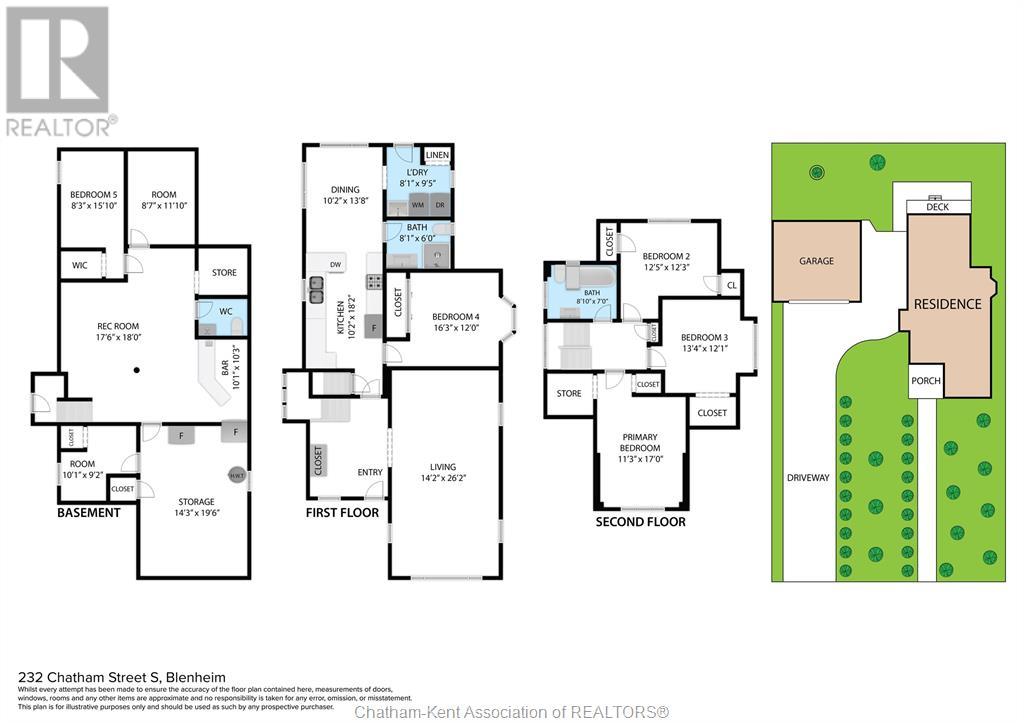232 Chatham Street South Blenheim, Ontario N0P 1A0
5 Bedroom 3 Bathroom
Central Air Conditioning Forced Air, Furnace Landscaped
$509,900
Spacious family home located on large lot on the edge of town! Welcome to 232 Chatham St South Blenheim! Home has 4 +1 bedrooms and 2.5 baths total. Main level features large living room, kitchen w/ eating area, full bath and bedroom w/ main floor laundry. Upstairs you will find another 3 good size bedrooms and full renovated bath. Plenty of space and storage downstairs w/ another bedroom plus half bath. Home sits on a large lot w/ detached insulated shop, long driveway w/ plenty of parking.. Fully fenced yard and covered porch area. House is just steps away from public school, parks and shopping amenities making a perfect and convenient location w/ conservation area surrounding the back. Great vale and opportunity for the growing family! View today! (id:53193)
Property Details
| MLS® Number | 25012410 |
| Property Type | Single Family |
| Features | Concrete Driveway |
Building
| BathroomTotal | 3 |
| BedroomsAboveGround | 4 |
| BedroomsBelowGround | 1 |
| BedroomsTotal | 5 |
| Appliances | Dryer, Refrigerator, Stove, Washer |
| ConstructedDate | 1923 |
| ConstructionStyleAttachment | Detached |
| CoolingType | Central Air Conditioning |
| ExteriorFinish | Brick |
| FlooringType | Cork, Hardwood |
| FoundationType | Block, Concrete |
| HalfBathTotal | 1 |
| HeatingFuel | Natural Gas |
| HeatingType | Forced Air, Furnace |
| StoriesTotal | 2 |
| Type | House |
Parking
| Detached Garage |
Land
| Acreage | No |
| FenceType | Fence |
| LandscapeFeatures | Landscaped |
| SizeIrregular | 80x125 |
| SizeTotalText | 80x125|under 1/4 Acre |
| ZoningDescription | Rl1 |
Rooms
| Level | Type | Length | Width | Dimensions |
|---|---|---|---|---|
| Second Level | 3pc Bathroom | 8 ft ,10 in | 7 ft | 8 ft ,10 in x 7 ft |
| Second Level | Bedroom | 12 ft ,5 in | 12 ft ,3 in | 12 ft ,5 in x 12 ft ,3 in |
| Second Level | Bedroom | 13 ft ,4 in | 12 ft ,1 in | 13 ft ,4 in x 12 ft ,1 in |
| Second Level | Bedroom | 11 ft ,3 in | 17 ft | 11 ft ,3 in x 17 ft |
| Basement | Other | 8 ft ,7 in | 11 ft ,10 in | 8 ft ,7 in x 11 ft ,10 in |
| Basement | Bedroom | 8 ft ,3 in | 15 ft ,10 in | 8 ft ,3 in x 15 ft ,10 in |
| Basement | Recreation Room | 17 ft ,6 in | 18 ft | 17 ft ,6 in x 18 ft |
| Basement | 2pc Bathroom | Measurements not available | ||
| Basement | Other | 10 ft ,1 in | 9 ft ,2 in | 10 ft ,1 in x 9 ft ,2 in |
| Basement | Storage | 14 ft ,3 in | 19 ft ,6 in | 14 ft ,3 in x 19 ft ,6 in |
| Main Level | Bedroom | 16 ft ,3 in | 12 ft | 16 ft ,3 in x 12 ft |
| Main Level | 3pc Bathroom | 8 ft ,1 in | 6 ft | 8 ft ,1 in x 6 ft |
| Main Level | Laundry Room | 8 ft ,1 in | 9 ft ,5 in | 8 ft ,1 in x 9 ft ,5 in |
| Main Level | Eating Area | 10 ft ,2 in | 13 ft ,8 in | 10 ft ,2 in x 13 ft ,8 in |
| Main Level | Kitchen | 10 ft ,2 in | 18 ft ,2 in | 10 ft ,2 in x 18 ft ,2 in |
| Main Level | Living Room | 14 ft ,2 in | 26 ft ,2 in | 14 ft ,2 in x 26 ft ,2 in |
https://www.realtor.ca/real-estate/28334086/232-chatham-street-south-blenheim
Interested?
Contact us for more information
Scott Herman
Real Estate Agent
Realty House Inc. Brokerage
220 Wellington St W
Chatham, Ontario N7M 1J6
220 Wellington St W
Chatham, Ontario N7M 1J6

