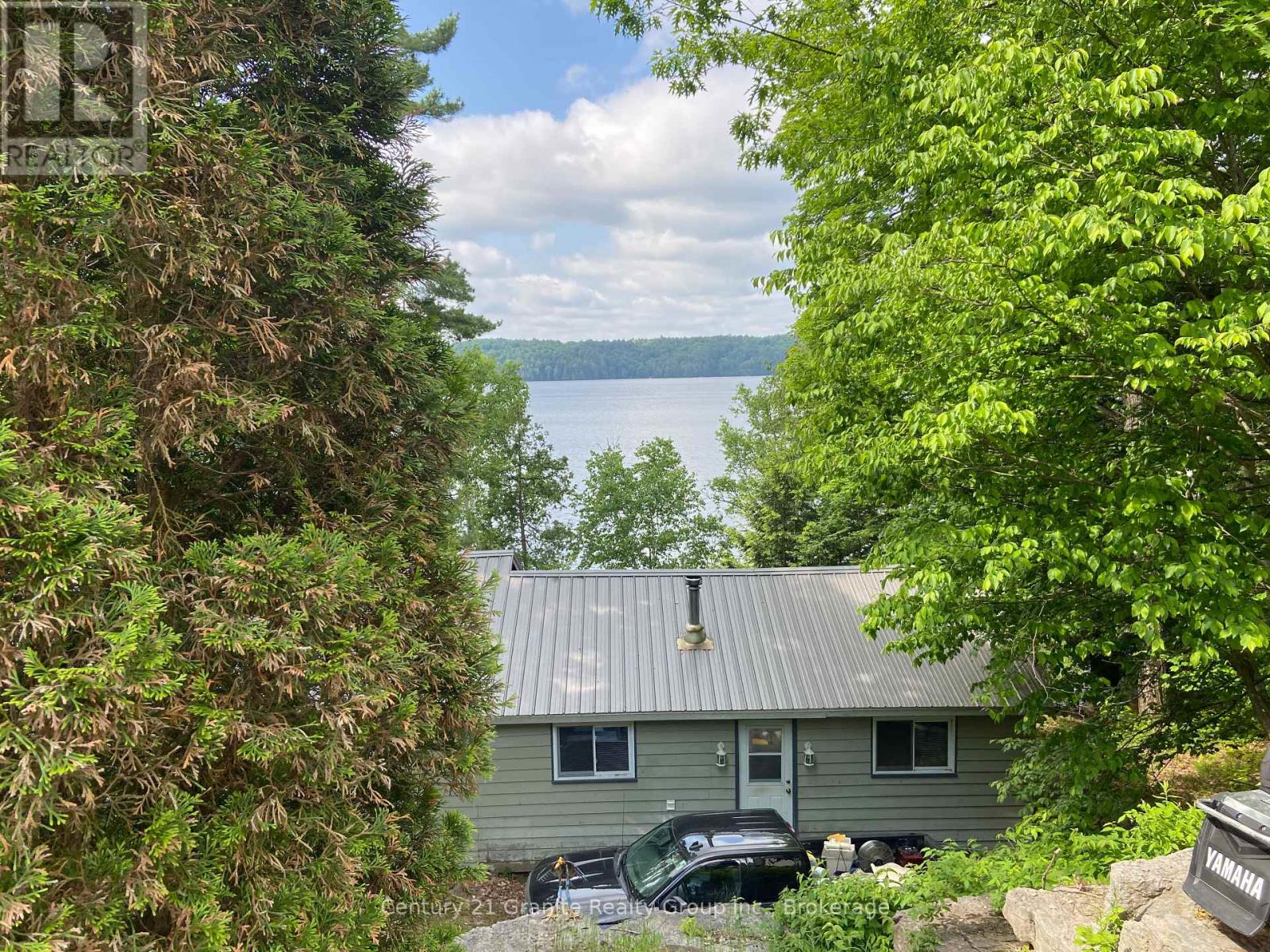2346 Wilkinson Drive Dysart Et Al, Ontario K0M 1S0
3 Bedroom 1 Bathroom 700 - 1100 sqft
Raised Bungalow Forced Air Waterfront
$699,000
This traditional 4 season cottage was built in 1963 and it is time now for the family to pass it along to new owners. In addition to the 3 bedroom 848 sq ft cottage, a large 30x35 foot garage with a 16 foot wide door and 12 foot ceiling was added. Ideal for storing the boat. A loft is above the garage. This would be a great cottage for the first time owner or handyman who wishes to to be on one of Haliburton's premier lakes. (id:53193)
Property Details
| MLS® Number | X12223732 |
| Property Type | Single Family |
| AmenitiesNearBy | Marina |
| Easement | Unknown |
| Features | Hillside, Irregular Lot Size, Sloping |
| ParkingSpaceTotal | 4 |
| Structure | Deck, Shed, Dock |
| ViewType | View, Lake View, Direct Water View |
| WaterFrontType | Waterfront |
Building
| BathroomTotal | 1 |
| BedroomsAboveGround | 3 |
| BedroomsTotal | 3 |
| Age | 51 To 99 Years |
| Appliances | Water Heater, Water Treatment |
| ArchitecturalStyle | Raised Bungalow |
| ConstructionStyleAttachment | Detached |
| ExteriorFinish | Wood |
| FireProtection | Smoke Detectors |
| FoundationType | Wood/piers |
| HeatingFuel | Oil |
| HeatingType | Forced Air |
| StoriesTotal | 1 |
| SizeInterior | 700 - 1100 Sqft |
| Type | House |
| UtilityWater | Lake/river Water Intake |
Parking
| Detached Garage | |
| Garage |
Land
| AccessType | Public Road, Year-round Access, Private Docking |
| Acreage | No |
| LandAmenities | Marina |
| Sewer | Septic System |
| SizeDepth | 137 Ft |
| SizeFrontage | 130 Ft |
| SizeIrregular | 130 X 137 Ft |
| SizeTotalText | 130 X 137 Ft|under 1/2 Acre |
Rooms
| Level | Type | Length | Width | Dimensions |
|---|---|---|---|---|
| Main Level | Kitchen | 4.3 m | 2.9 m | 4.3 m x 2.9 m |
| Main Level | Bathroom | 2.4 m | 1.7 m | 2.4 m x 1.7 m |
| Main Level | Family Room | 5.5 m | 3.3 m | 5.5 m x 3.3 m |
| Main Level | Primary Bedroom | 3.7 m | 3.5 m | 3.7 m x 3.5 m |
| Main Level | Bedroom 2 | 2.7 m | 2.1 m | 2.7 m x 2.1 m |
| Main Level | Bedroom 3 | 3.7 m | 2.9 m | 3.7 m x 2.9 m |
Utilities
| Electricity | Installed |
| Electricity Connected | Connected |
https://www.realtor.ca/real-estate/28474658/2346-wilkinson-drive-dysart-et-al
Interested?
Contact us for more information
Andy Campbell
Salesperson
Century 21 Granite Realty Group Inc.
51 Bobcaygeon Rd
Minden, Ontario K0M 2K0
51 Bobcaygeon Rd
Minden, Ontario K0M 2K0





















